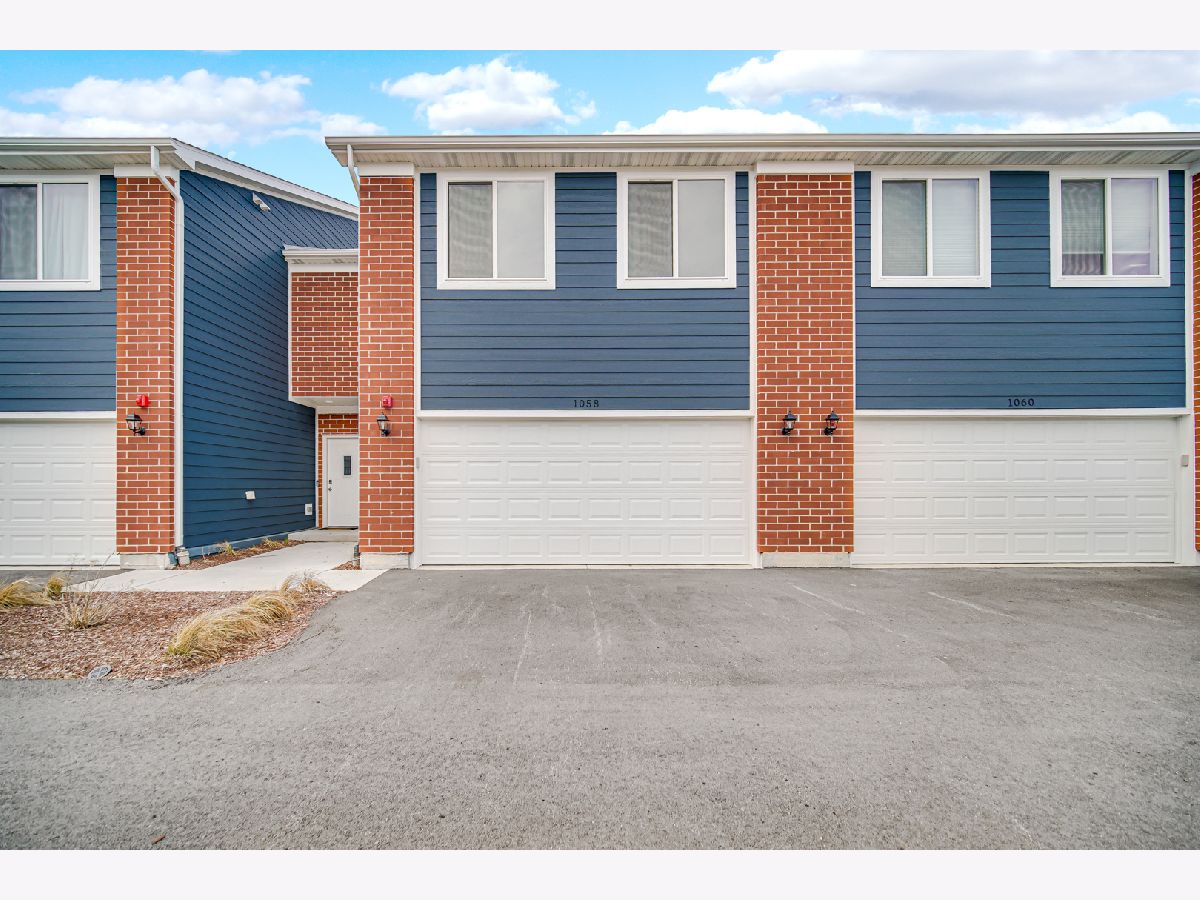1058 Gillespie Lane, Yorkville, Illinois 60560
$2,445
|
Rented
|
|
| Status: | Rented |
| Sqft: | 1,700 |
| Cost/Sqft: | $0 |
| Beds: | 3 |
| Baths: | 3 |
| Year Built: | 2025 |
| Property Taxes: | $0 |
| Days On Market: | 262 |
| Lot Size: | 0,00 |
Description
Move-in ready 3 bed, 2.5 bath newly built townhome located in the highly sought-after Townes of Kendall community in Yorkville. Luxury vinyl plank flooring throughout the open-concept main floor. Fully upgraded kitchen showcasing 42" cabinetry, a sleek glass backsplash, granite countertops throughout, and a large island with an integrated sink & Stainless steel appliances. 9-foot ceilings. Spacious bedrooms, an airy loft ideal for a home office or lounge. In-unit second floor laundry. This energy-efficient home includes an upgraded HVAC system, advanced insulation, and smart features such as EV charger-ready outlets, an ECO Bee thermostat, a Wi-Fi-enabled garage door opener, and pre-wired cable ports and lighting in every bedroom. This home truly combines modern comfort with thoughtful upgrades-ready for you to move right in!
Property Specifics
| Residential Rental | |
| 2 | |
| — | |
| 2025 | |
| — | |
| — | |
| No | |
| — |
| Kendall | |
| Townes Of Kendall Market Place | |
| — / — | |
| — | |
| — | |
| — | |
| 12352037 | |
| — |
Nearby Schools
| NAME: | DISTRICT: | DISTANCE: | |
|---|---|---|---|
|
Grade School
Bristol Bay Elementary School |
115 | — | |
|
Middle School
Yorkville Middle School |
115 | Not in DB | |
|
High School
Yorkville High School |
115 | Not in DB | |
Property History
| DATE: | EVENT: | PRICE: | SOURCE: |
|---|---|---|---|
| 21 Mar, 2025 | Sold | $290,000 | MRED MLS |
| 25 Jan, 2025 | Under contract | $290,000 | MRED MLS |
| 25 Jan, 2025 | Listed for sale | $290,000 | MRED MLS |
| 15 May, 2025 | Under contract | $0 | MRED MLS |
| 30 Apr, 2025 | Listed for sale | $0 | MRED MLS |





























Room Specifics
Total Bedrooms: 3
Bedrooms Above Ground: 3
Bedrooms Below Ground: 0
Dimensions: —
Floor Type: —
Dimensions: —
Floor Type: —
Full Bathrooms: 3
Bathroom Amenities: Separate Shower,Double Sink,Soaking Tub
Bathroom in Basement: 0
Rooms: —
Basement Description: —
Other Specifics
| 2 | |
| — | |
| — | |
| — | |
| — | |
| 33X60 | |
| — | |
| — | |
| — | |
| — | |
| Not in DB | |
| — | |
| — | |
| — | |
| — |
Tax History
| Year | Property Taxes |
|---|---|
| 2025 | $275 |
Contact Agent
Contact Agent
Listing Provided By
Property Economics Inc.


