10592 Capitol Lane, Huntley, Illinois 60142
$3,300
|
Rented
|
|
| Status: | Rented |
| Sqft: | 3,515 |
| Cost/Sqft: | $0 |
| Beds: | 4 |
| Baths: | 4 |
| Year Built: | 2003 |
| Property Taxes: | $0 |
| Days On Market: | 1157 |
| Lot Size: | 0,00 |
Description
Expanded Santa Fe Model Home With Den and Office on First Floor. 2 Months New Refinished and has Nice Upgrades! Starting With the Awesome Brick Elevation, Professional Landscape & Front Porch. This Home Has Curb Appeal. When You Enter Through the 2 Story Foyer You Have Views of the Living & Dining Rooms. Upon Entering into the All New Kitchen with Crown Molding, Stainless Steel Appliances, Quartz Counters, Sink, Faucet, & Lighting You Can See the Sun Drenched Family Room with Cathedral Ceiling, Floor to Ceiling Stone Fireplace with Gas Starter. Private Den With French Doors Perfect For The At Home Office Or Library. Master Bedroom is Large with Double Sinks, Separate Shower & Jacuzzi Tub and Ample Coset Space. 2nd Floor Laundry. Full Basement Ready For Finishing, 3 Car Garage is Heated, Finished, with 8 Foot Doors. Really Nice Home That Has 6 Bedrooms if you do not Need Office & Den. **** See Brokers Remarks****
Property Specifics
| Residential Rental | |
| — | |
| — | |
| 2003 | |
| — | |
| — | |
| No | |
| — |
| Mc Henry | |
| Georgian Place | |
| — / — | |
| — | |
| — | |
| — | |
| 11651024 | |
| — |
Nearby Schools
| NAME: | DISTRICT: | DISTANCE: | |
|---|---|---|---|
|
Grade School
Chesak Elementary School |
158 | — | |
|
Middle School
Heineman Middle School |
158 | Not in DB | |
|
High School
Huntley High School |
158 | Not in DB | |
Property History
| DATE: | EVENT: | PRICE: | SOURCE: |
|---|---|---|---|
| 1 Feb, 2023 | Under contract | $0 | MRED MLS |
| 12 Oct, 2022 | Listed for sale | $0 | MRED MLS |
| 24 Oct, 2025 | Sold | $549,900 | MRED MLS |
| 6 Oct, 2025 | Under contract | $549,900 | MRED MLS |
| — | Last price change | $564,900 | MRED MLS |
| 25 Aug, 2025 | Listed for sale | $564,900 | MRED MLS |
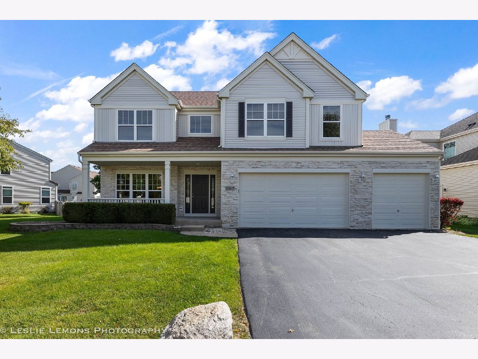
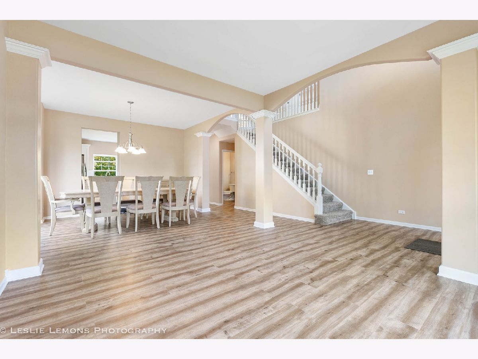
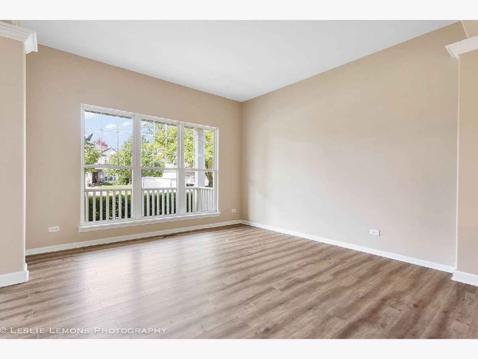
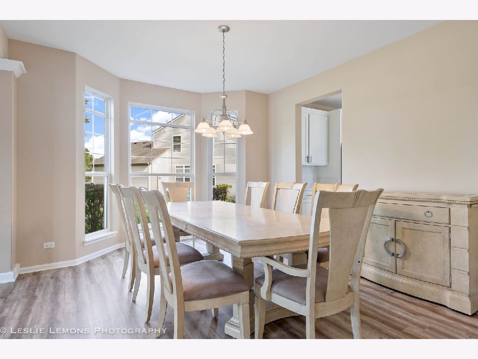

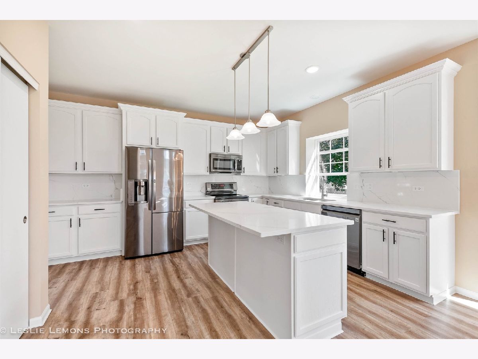
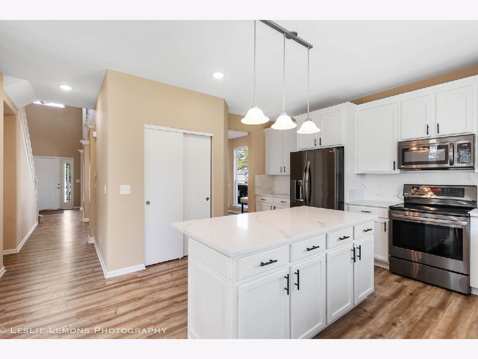
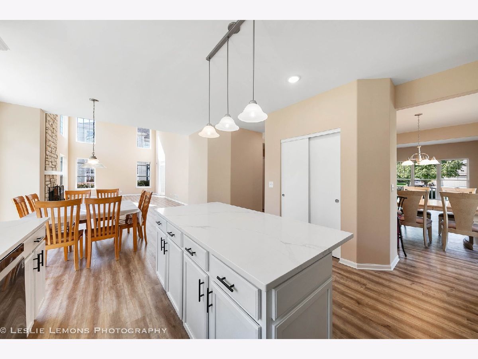
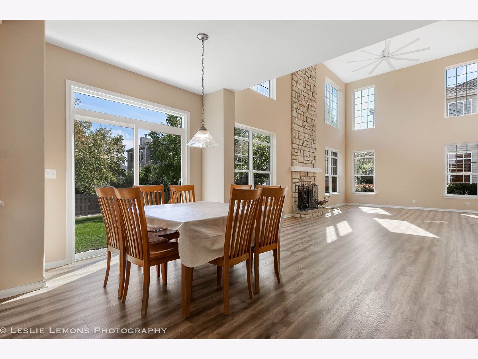
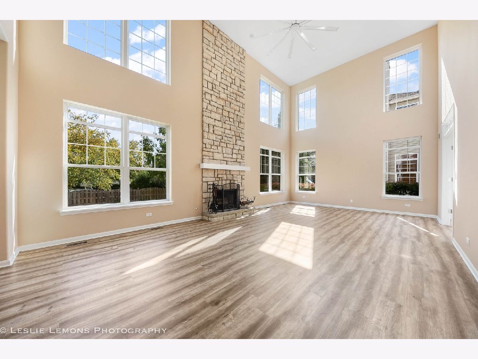

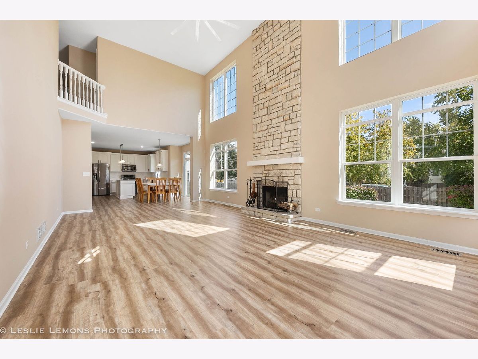
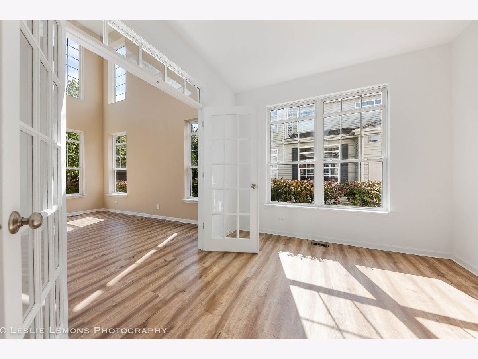
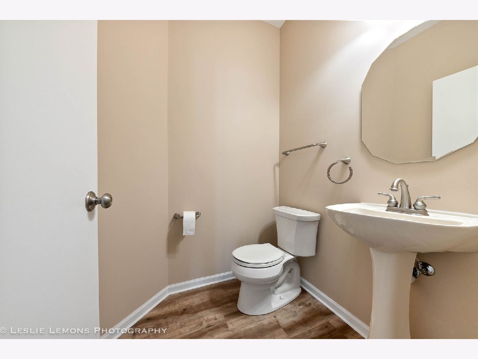
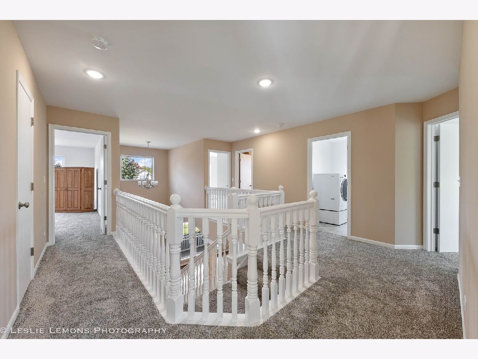
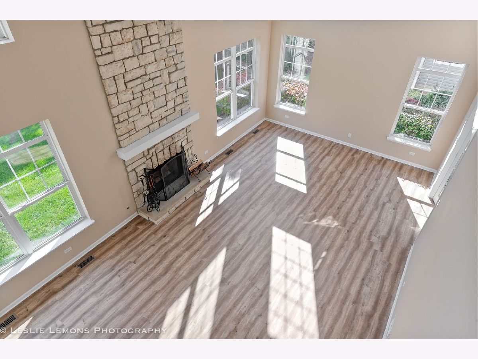
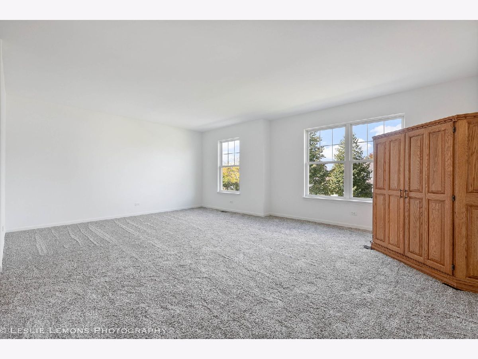
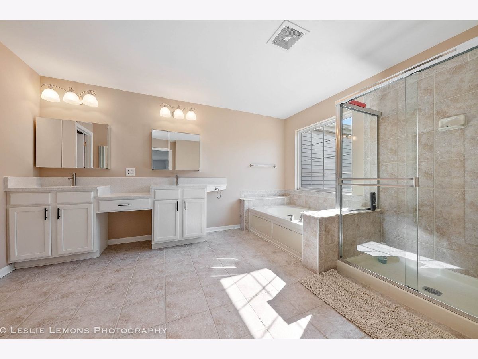
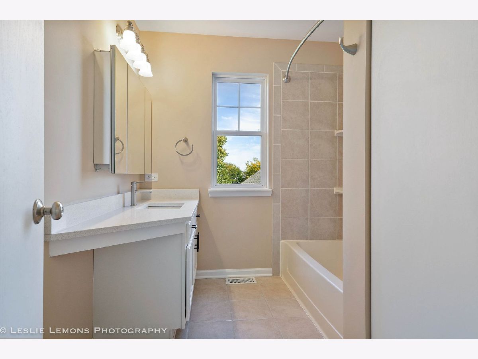
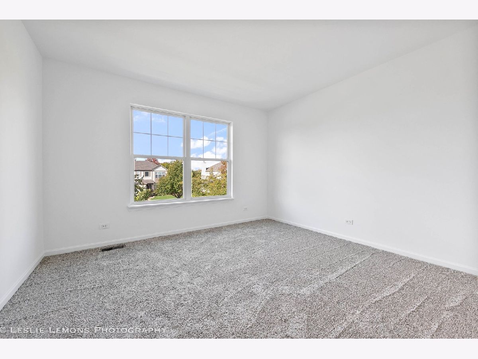
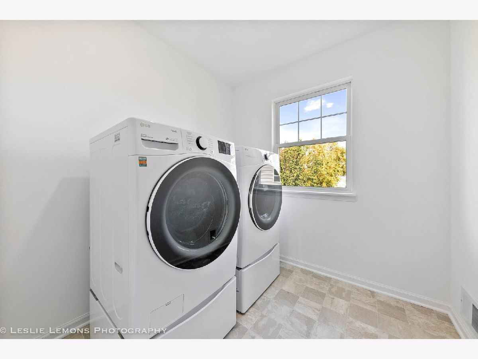
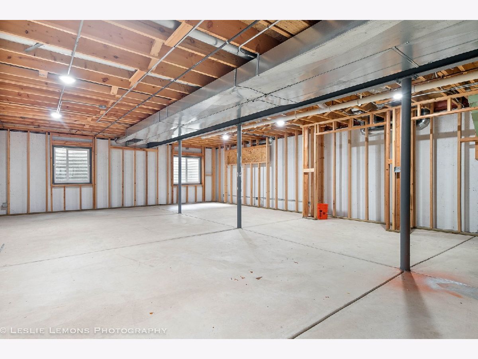

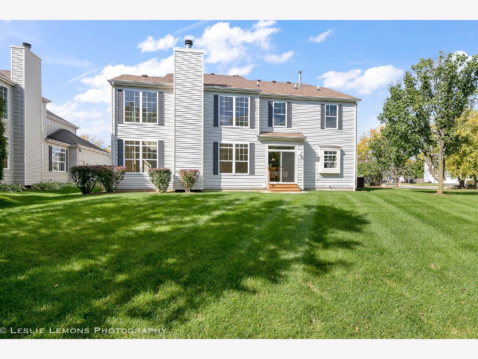
Room Specifics
Total Bedrooms: 4
Bedrooms Above Ground: 4
Bedrooms Below Ground: 0
Dimensions: —
Floor Type: —
Dimensions: —
Floor Type: —
Dimensions: —
Floor Type: —
Full Bathrooms: 4
Bathroom Amenities: Separate Shower,Double Sink,Soaking Tub
Bathroom in Basement: 1
Rooms: —
Basement Description: Unfinished
Other Specifics
| 3 | |
| — | |
| Asphalt | |
| — | |
| — | |
| 68 X 148 X 158 X 146 | |
| — | |
| — | |
| — | |
| — | |
| Not in DB | |
| — | |
| — | |
| — | |
| — |
Tax History
| Year | Property Taxes |
|---|---|
| 2025 | $10,307 |
Contact Agent
Contact Agent
Listing Provided By
Z Way Realty Inc


