106 Hidden View Drive, Westmont, Illinois 60559
$5,200
|
Rented
|
|
| Status: | Rented |
| Sqft: | 3,420 |
| Cost/Sqft: | $0 |
| Beds: | 5 |
| Baths: | 5 |
| Year Built: | 1998 |
| Property Taxes: | $0 |
| Days On Market: | 112 |
| Lot Size: | 0,00 |
Description
Welcome to this beautiful modern house sitting in the quite neighborhood. Hinsdale Central High School. This freshly painted house offers an open floor plan with two story ceilings, first floor study, hardwood floors, 5 bedroom, 4.1 bath, 3 car garage, finished basement with bedroom, bar, entertainment center, an office, and a full bath. Second floor master suite has two large walk-in closets and luxurious bath. All tenant applications must have income 3X rent, and good credit. No smoking please.
Property Specifics
| Residential Rental | |
| — | |
| — | |
| 1998 | |
| — | |
| — | |
| No | |
| — |
| — | |
| — | |
| — / — | |
| — | |
| — | |
| — | |
| 12372363 | |
| — |
Nearby Schools
| NAME: | DISTRICT: | DISTANCE: | |
|---|---|---|---|
|
High School
Hinsdale Central High School |
86 | Not in DB | |
Property History
| DATE: | EVENT: | PRICE: | SOURCE: |
|---|---|---|---|
| 10 May, 2017 | Under contract | $0 | MRED MLS |
| 29 Jun, 2016 | Listed for sale | $0 | MRED MLS |
| 18 Aug, 2025 | Under contract | $0 | MRED MLS |
| 22 May, 2025 | Listed for sale | $0 | MRED MLS |
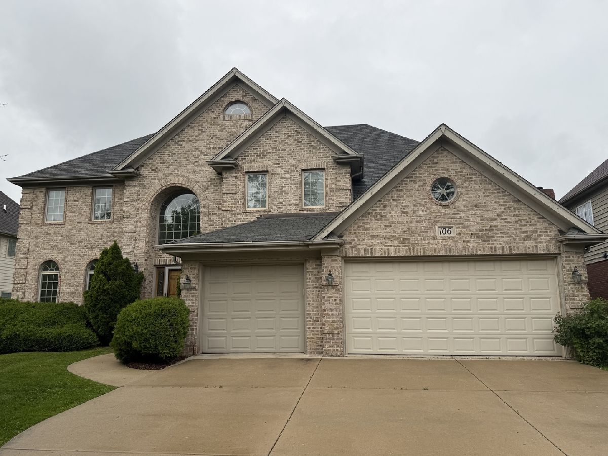
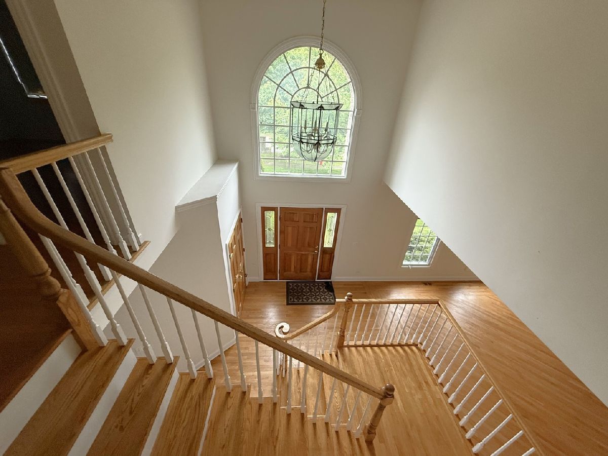
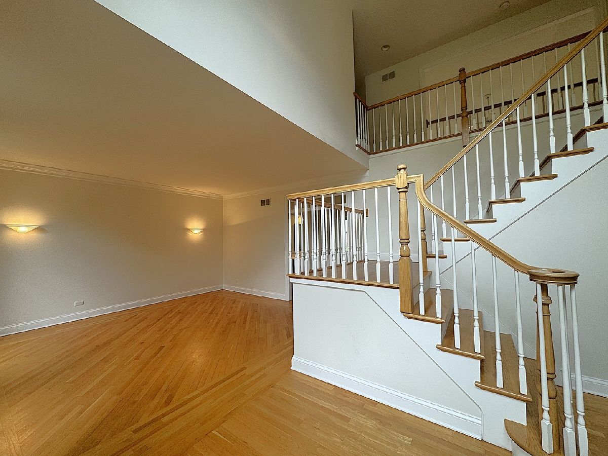
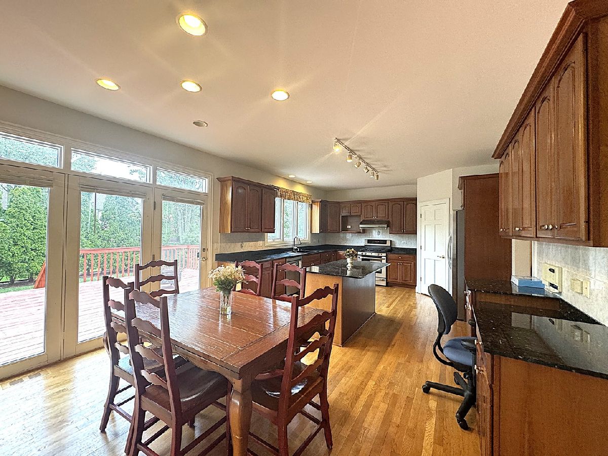
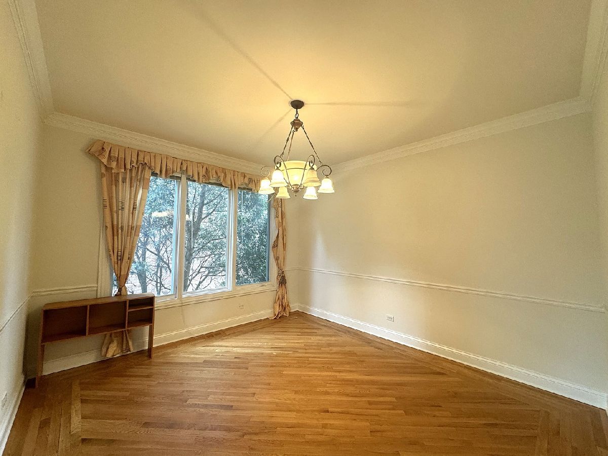
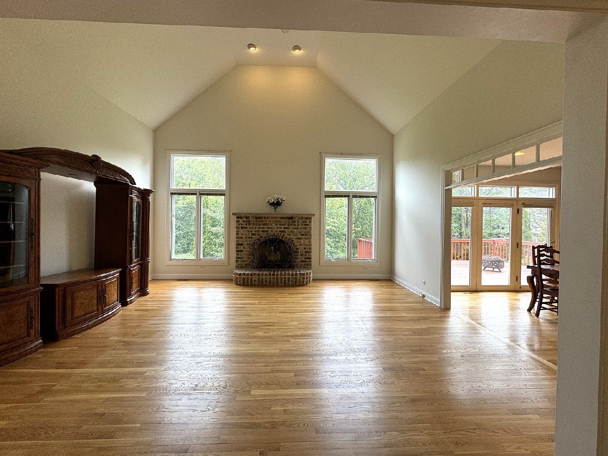

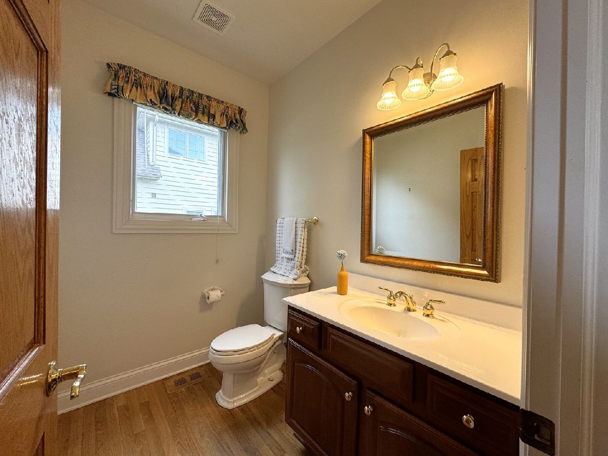

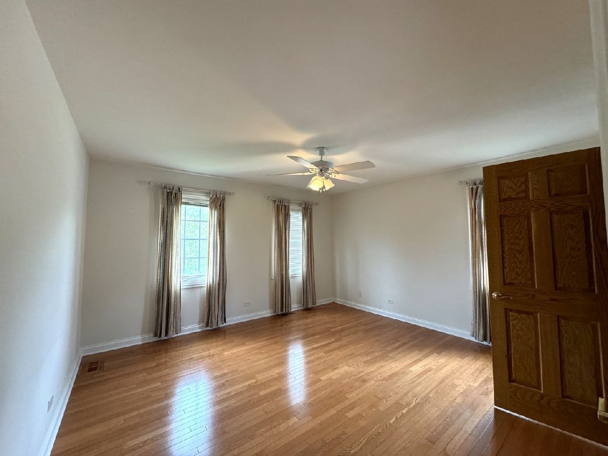
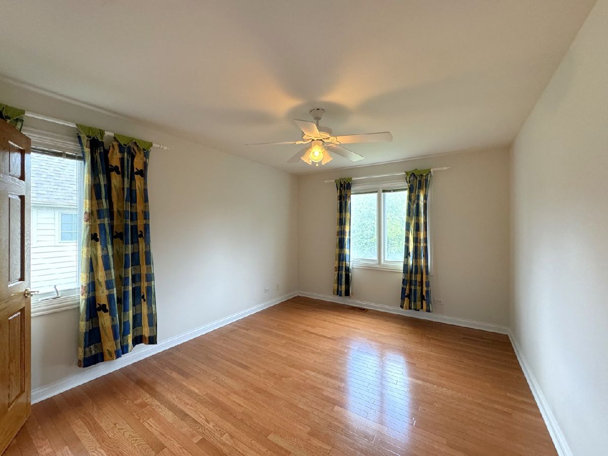
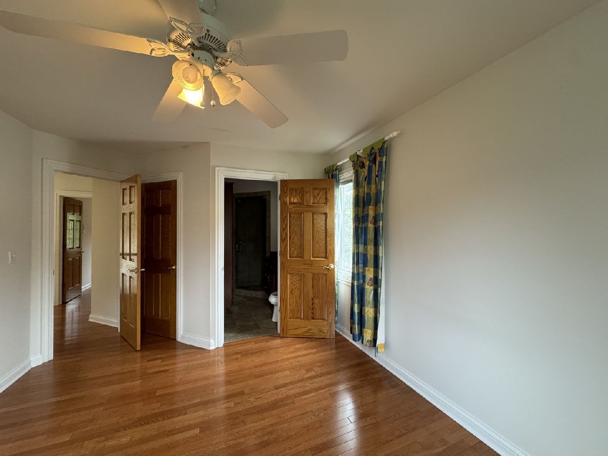
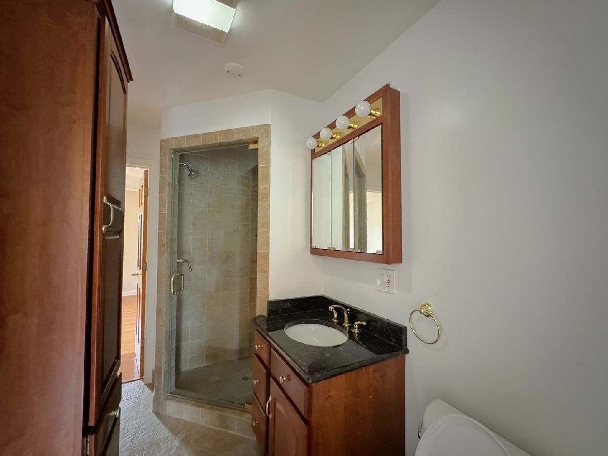

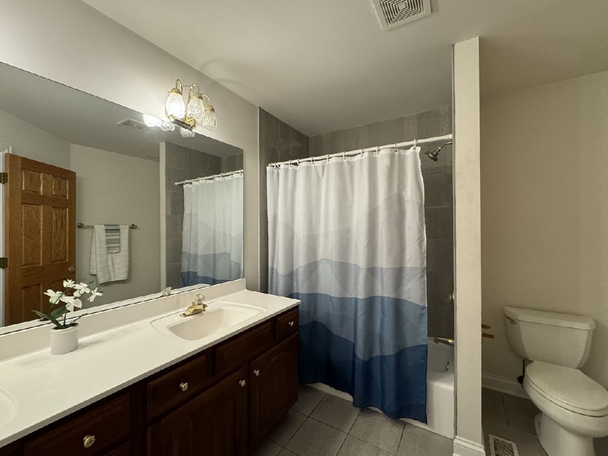

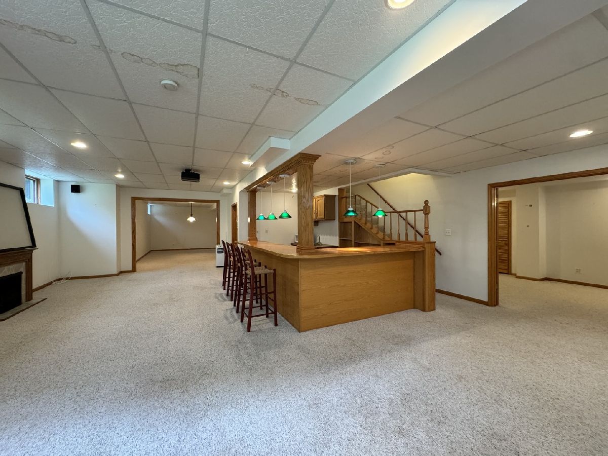




Room Specifics
Total Bedrooms: 5
Bedrooms Above Ground: 5
Bedrooms Below Ground: 0
Dimensions: —
Floor Type: —
Dimensions: —
Floor Type: —
Dimensions: —
Floor Type: —
Dimensions: —
Floor Type: —
Full Bathrooms: 5
Bathroom Amenities: —
Bathroom in Basement: 1
Rooms: —
Basement Description: —
Other Specifics
| 3 | |
| — | |
| — | |
| — | |
| — | |
| 62X140.5 | |
| — | |
| — | |
| — | |
| — | |
| Not in DB | |
| — | |
| — | |
| — | |
| — |
Tax History
| Year | Property Taxes |
|---|
Contact Agent
Contact Agent
Listing Provided By
Charles Rutenberg Realty of IL


