106 Sandhurst Road, Mundelein, Illinois 60060
$2,100
|
Rented
|
|
| Status: | Rented |
| Sqft: | 1,461 |
| Cost/Sqft: | $0 |
| Beds: | 3 |
| Baths: | 2 |
| Year Built: | 1986 |
| Property Taxes: | $0 |
| Days On Market: | 669 |
| Lot Size: | 0,00 |
Description
3 bedroom, 1.5 bathroom, 1 car garage, 1/2 duplex home in the Cambridge West subdivision of Mundelein. The living room has a bay window and laminate flooring. The kitchen has maple cabinetry, ceramic tile flooring, and a full appliance package including side-by-side refrigerator, gas oven/range, built-in microwave, and dishwasher. A laundry closet is conveniently located in the kitchen. (Tenant to provide washer & gas dryer.) The dining area has laminate flooring and a bay window. The family room has cathedral ceilings and a sliding glass door that walks out to the patio and the large back yard. The primary bedroom is located on the second floor and has cathedral ceilings, carpet flooring, a walk-in-closet, and an additional storage niche. The full bathroom has a maple vanity cabinet, solid surface countertop with integral sink, a brushed nickel faucet and a tub with a ceramic tile shower surround. Two additional bedrooms are located on the second floor. One has carpet flooring, and one has oak hard wood flooring. Education is provided by Hawthorne grade and middle school district 73 and Vernon Hills High School district 128. Close proximity to AMC Theater, restaurants and shopping. (No Pets. No Smoking)
Property Specifics
| Residential Rental | |
| 2 | |
| — | |
| 1986 | |
| — | |
| — | |
| No | |
| — |
| Lake | |
| Cambridge West | |
| — / — | |
| — | |
| — | |
| — | |
| 11959618 | |
| — |
Nearby Schools
| NAME: | DISTRICT: | DISTANCE: | |
|---|---|---|---|
|
Grade School
Hawthorn Elementary School (nor |
73 | — | |
|
Middle School
Hawthorn Middle School North |
73 | Not in DB | |
|
High School
Vernon Hills High School |
128 | Not in DB | |
Property History
| DATE: | EVENT: | PRICE: | SOURCE: |
|---|---|---|---|
| 22 Jul, 2020 | Under contract | $0 | MRED MLS |
| 25 Jun, 2020 | Listed for sale | $0 | MRED MLS |
| 19 Apr, 2024 | Under contract | $0 | MRED MLS |
| 25 Mar, 2024 | Listed for sale | $0 | MRED MLS |
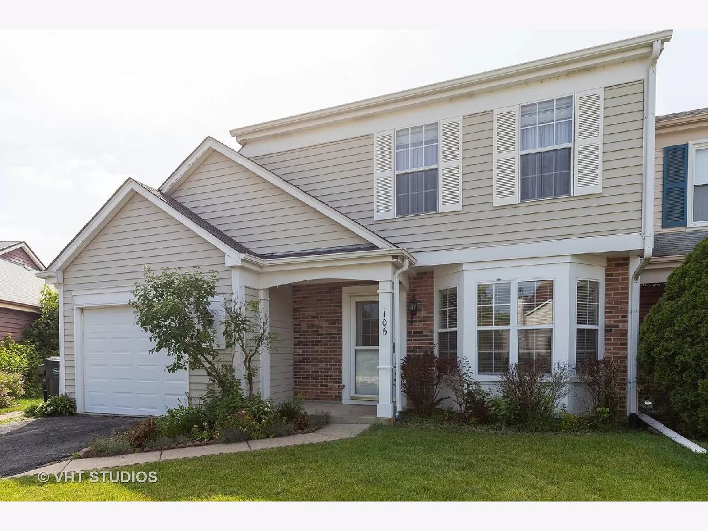
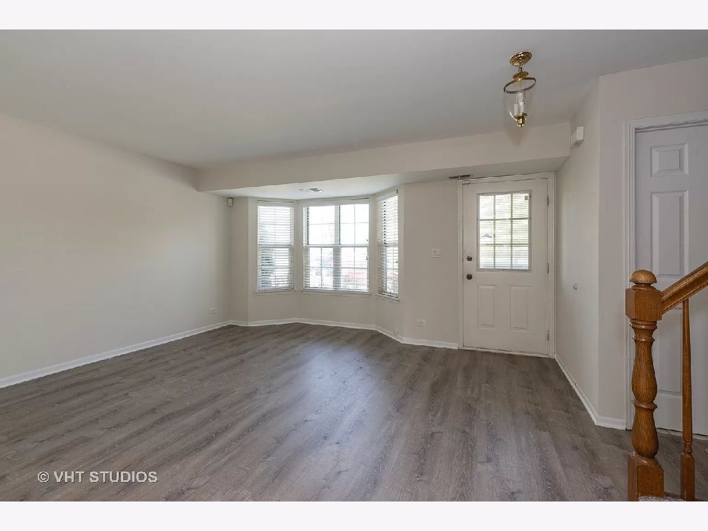
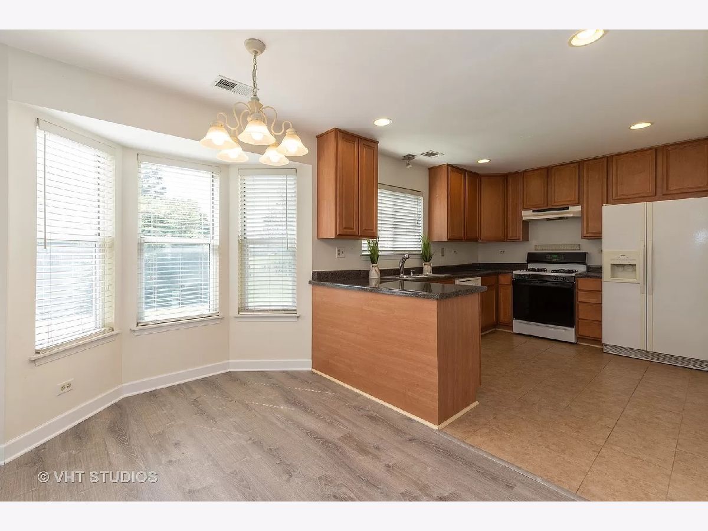
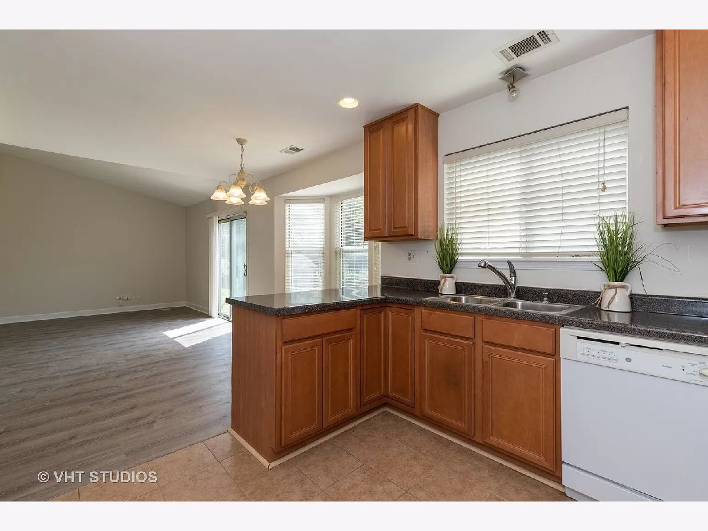
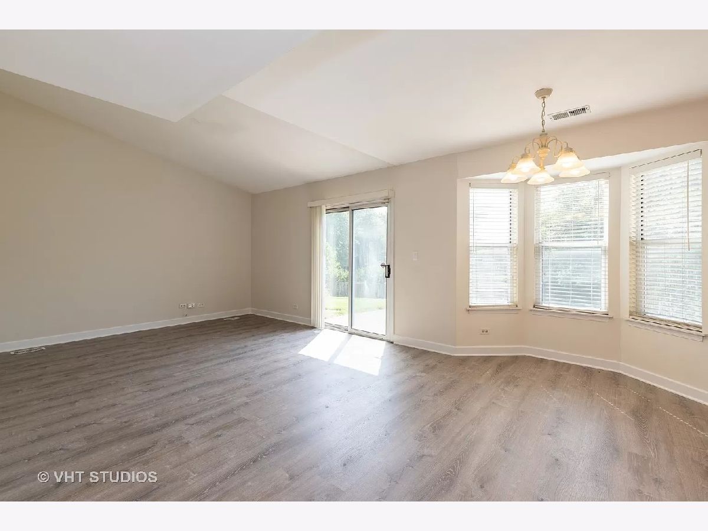
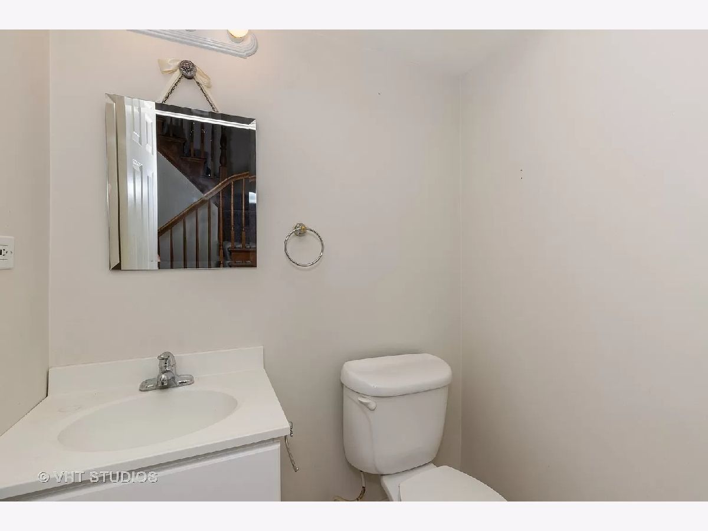
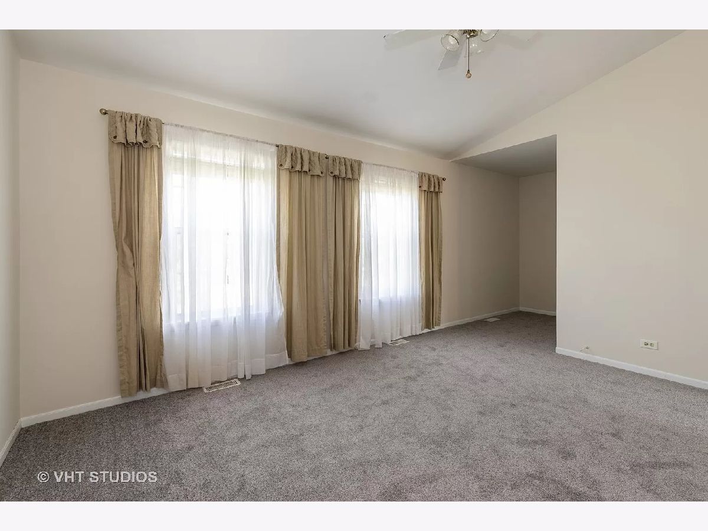
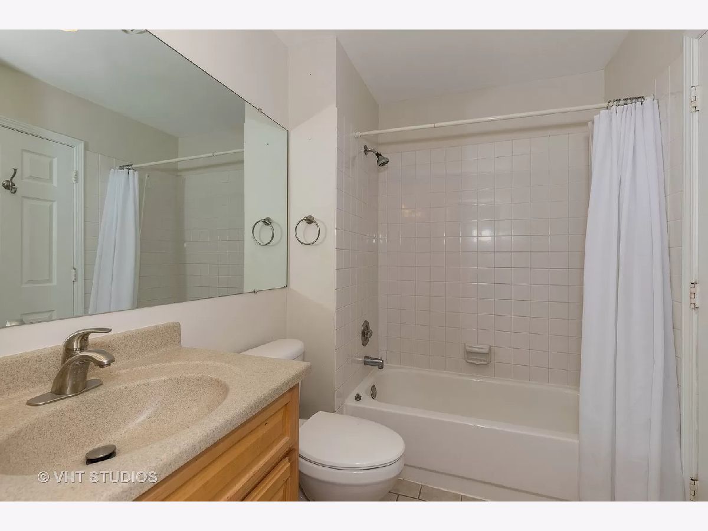
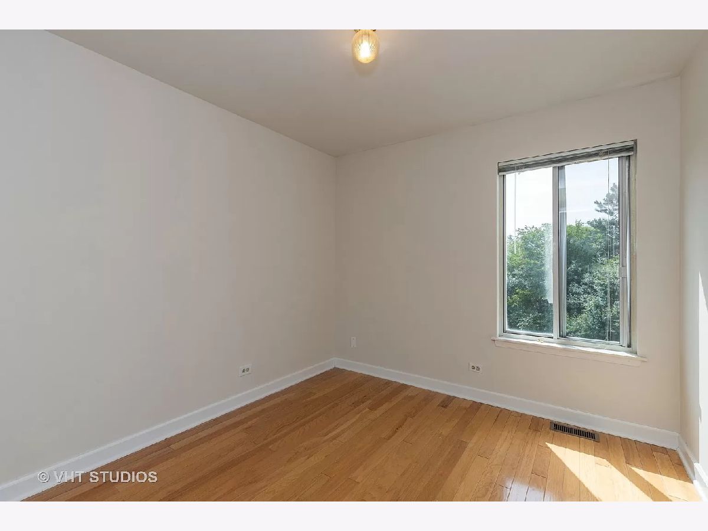
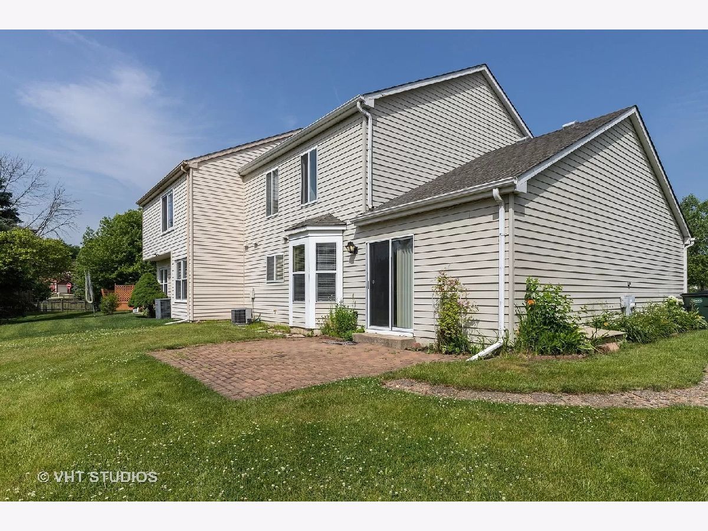
Room Specifics
Total Bedrooms: 3
Bedrooms Above Ground: 3
Bedrooms Below Ground: 0
Dimensions: —
Floor Type: —
Dimensions: —
Floor Type: —
Full Bathrooms: 2
Bathroom Amenities: —
Bathroom in Basement: 0
Rooms: —
Basement Description: Slab
Other Specifics
| 1 | |
| — | |
| Asphalt | |
| — | |
| — | |
| 34X116X53X23X128 | |
| — | |
| — | |
| — | |
| — | |
| Not in DB | |
| — | |
| — | |
| — | |
| — |
Tax History
| Year | Property Taxes |
|---|
Contact Agent
Contact Agent
Listing Provided By
Berkshire Hathaway HomeServices Chicago


