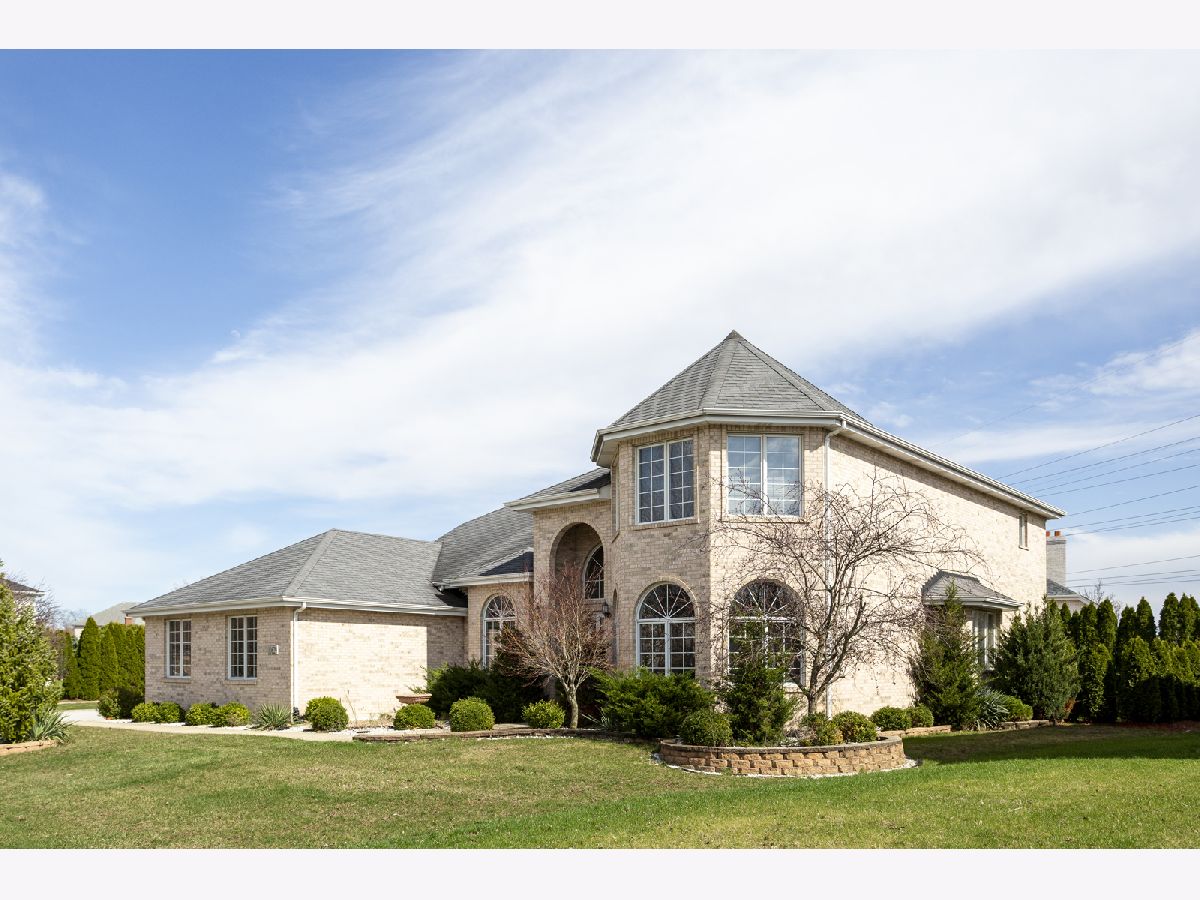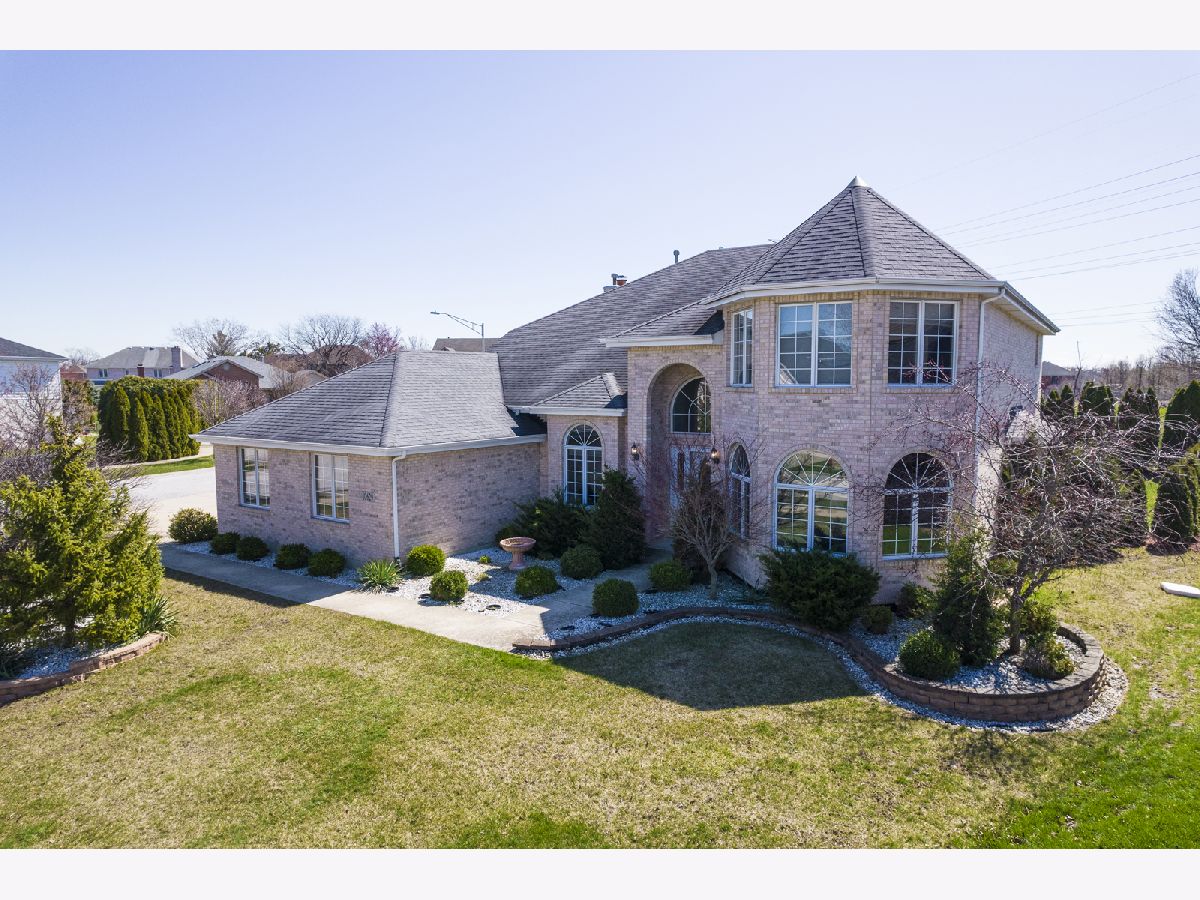10629 Ridgewood Drive, Palos Park, Illinois 60464
$5,200
|
Rented
|
|
| Status: | Rented |
| Sqft: | 4,701 |
| Cost/Sqft: | $0 |
| Beds: | 4 |
| Baths: | 4 |
| Year Built: | 2005 |
| Property Taxes: | $0 |
| Days On Market: | 298 |
| Lot Size: | 0,00 |
Description
Exquisite Custom Brick Estate in Prestigious Palos Park Discover unparalleled elegance in this one-of-a-kind, custom-built, all-brick two-story home, perfectly situated in one of Palos Park's most sought-after neighborhoods. Exceptional Features: Gourmet Chef's Kitchen - Granite countertops, high-end stainless steel appliances, a spacious island, and a sunlit dinette with sliding doors leading to a newly built, luxurious patio. Sophisticated Living Spaces - A separate formal dining room and an inviting living area, perfect for entertaining. 5 Spacious Bedrooms + Home Office - The lavish primary suite boasts a spa-like en-suite bath and a walk-in closet. Custom-built closets (2022) in every bedroom. Spa-Inspired Bathrooms - Beautifully designed with elegant ceramic finishes. Impeccable Hardwood Flooring - Flows seamlessly throughout the entire home. Expansive Finished Basement - Includes a private guest suite with a full bath, a walk-in closet, and abundant storage - ideal for entertaining or multi-generational living. Private Outdoor Oasis - A lush, professionally landscaped backyard with a brand-new patio, perfect for summer gatherings. This meticulously maintained residence offers the perfect blend of luxury, comfort, and style in an exclusive, tree-lined community. Don't miss the opportunity to own this stunning masterpiece! APPLICATIONS TO BE SUBMITTED BY MAY 1ST. PROPERTY AVAILABLE TO MOVE IN JUNE 1, 2025
Property Specifics
| Residential Rental | |
| — | |
| — | |
| 2005 | |
| — | |
| — | |
| No | |
| — |
| Cook | |
| Suffield Woods | |
| — / — | |
| — | |
| — | |
| — | |
| 12324791 | |
| — |
Nearby Schools
| NAME: | DISTRICT: | DISTANCE: | |
|---|---|---|---|
|
Grade School
Palos West Elementary School |
118 | — | |
|
Middle School
Palos South Middle School |
118 | Not in DB | |
|
High School
Amos Alonzo Stagg High School |
230 | Not in DB | |
Property History
| DATE: | EVENT: | PRICE: | SOURCE: |
|---|---|---|---|
| 3 Sep, 2020 | Sold | $464,000 | MRED MLS |
| 22 Jul, 2020 | Under contract | $489,000 | MRED MLS |
| 16 Jun, 2020 | Listed for sale | $489,000 | MRED MLS |
| 26 Jan, 2024 | Sold | $755,000 | MRED MLS |
| 20 Dec, 2023 | Under contract | $769,000 | MRED MLS |
| — | Last price change | $789,000 | MRED MLS |
| 4 Oct, 2023 | Listed for sale | $789,000 | MRED MLS |
| 26 Apr, 2025 | Under contract | $0 | MRED MLS |
| 30 Mar, 2025 | Listed for sale | $0 | MRED MLS |






































































Room Specifics
Total Bedrooms: 5
Bedrooms Above Ground: 4
Bedrooms Below Ground: 1
Dimensions: —
Floor Type: —
Dimensions: —
Floor Type: —
Dimensions: —
Floor Type: —
Dimensions: —
Floor Type: —
Full Bathrooms: 4
Bathroom Amenities: Separate Shower,Double Sink,Soaking Tub
Bathroom in Basement: 1
Rooms: —
Basement Description: —
Other Specifics
| 3 | |
| — | |
| — | |
| — | |
| — | |
| 79X118X118X135 | |
| — | |
| — | |
| — | |
| — | |
| Not in DB | |
| — | |
| — | |
| — | |
| — |
Tax History
| Year | Property Taxes |
|---|---|
| 2020 | $11,996 |
Contact Agent
Contact Agent
Listing Provided By
Alexander Realty LLC


