1065 Clover Drive, Minooka, Illinois 60447
$1,950
|
Rented
|
|
| Status: | Rented |
| Sqft: | 1,430 |
| Cost/Sqft: | $0 |
| Beds: | 3 |
| Baths: | 2 |
| Year Built: | 2006 |
| Property Taxes: | $0 |
| Days On Market: | 546 |
| Lot Size: | 0,00 |
Description
Great 3 bedrooms Plus loft. Pretty wood kitchen, with sleek appliances. Sunny views of backyard out sink window. Pantry closet. Wood look flooring on the first floor. Sliding Doors to patio. Upstairs has large master bedroom, with cathedral ceiling and ceiling fan and HUGE Walk-In-Closet. Other two spacious bedrooms, plus a Loft big enough for TV/Computer room or exercise room. First floor laundry room with washer dryer. Kitchen appliances also included: Refrigerator, Dishwasher, Microwave, Oven/range. Attached Two car garage. Homeowners association covers the exterior maintenance (NO YARDWORK!), snow shoveling, and landscaping. Pets allowed with one month deposit + additional $250 per extra pet. Up to 2 pets. Owner is a licensed realtor. Tenant pays utilities, water, and garbage. Income must be three times the rent to qualify and no evictions. Primary applicant must have a credit score above 650. Application fee $60 cash for everyone over 18, who must be on the lease. Additional funds may be required if fee collected from the Work Number if other employer fees charged.
Property Specifics
| Residential Rental | |
| 2 | |
| — | |
| 2006 | |
| — | |
| — | |
| No | |
| — |
| Grundy | |
| Prairie Ridge | |
| — / — | |
| — | |
| — | |
| — | |
| 12131944 | |
| — |
Nearby Schools
| NAME: | DISTRICT: | DISTANCE: | |
|---|---|---|---|
|
Grade School
Minooka Elementary School |
201 | — | |
|
High School
Minooka Community High School |
111 | Not in DB | |
Property History
| DATE: | EVENT: | PRICE: | SOURCE: |
|---|---|---|---|
| 3 Aug, 2022 | Under contract | $0 | MRED MLS |
| 16 Jul, 2022 | Listed for sale | $0 | MRED MLS |
| 16 Feb, 2024 | Listed for sale | $0 | MRED MLS |
| 14 Aug, 2024 | Under contract | $0 | MRED MLS |
| 7 Aug, 2024 | Listed for sale | $0 | MRED MLS |
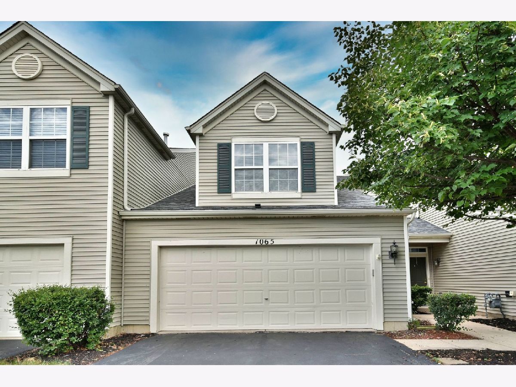
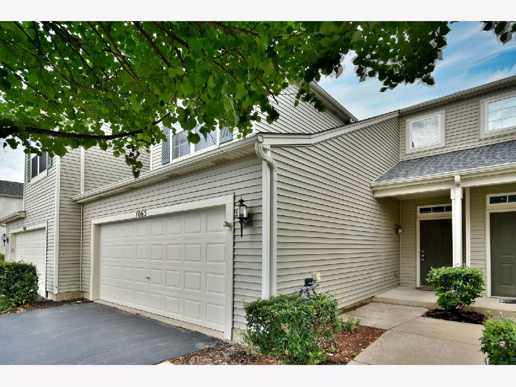
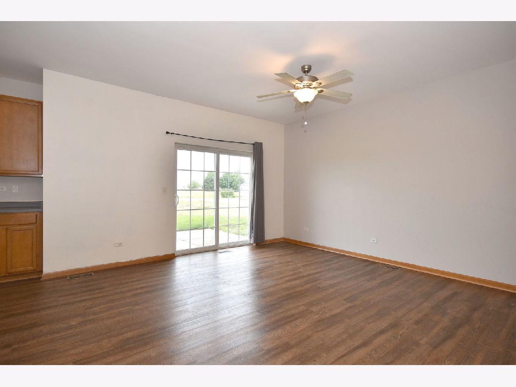
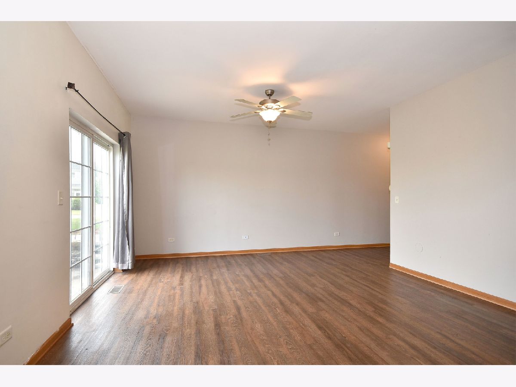
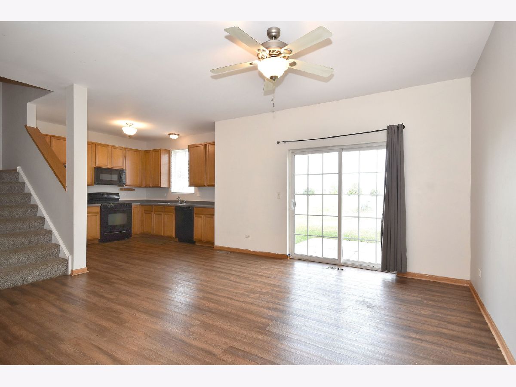
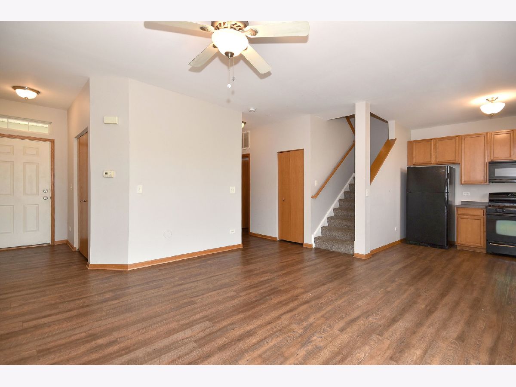
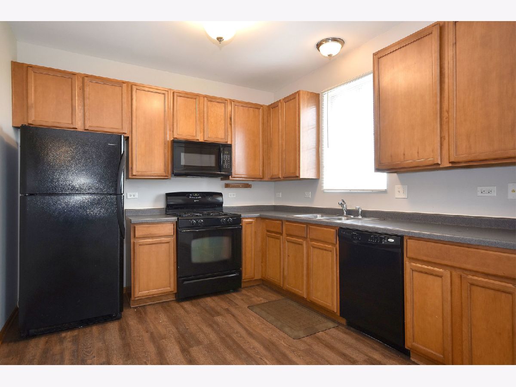
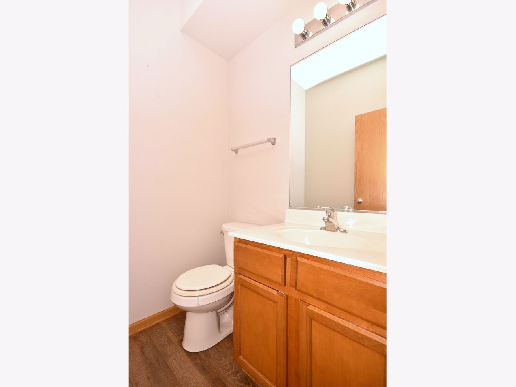
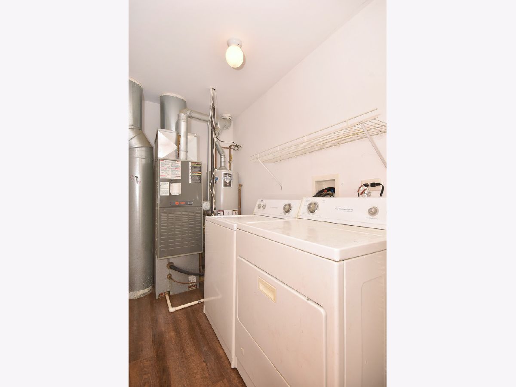
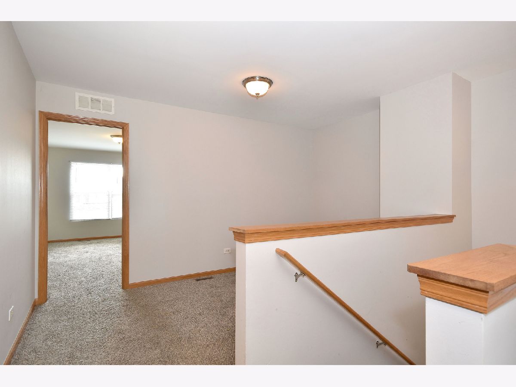
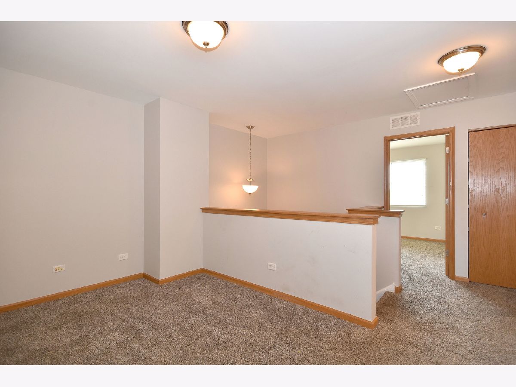
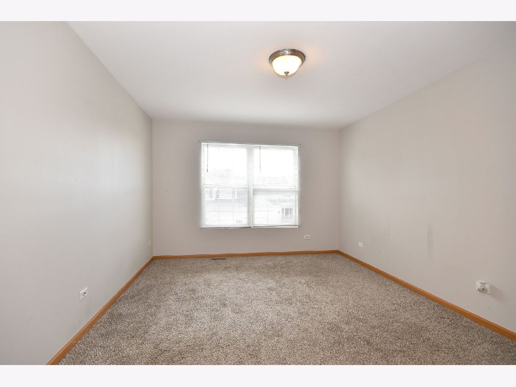
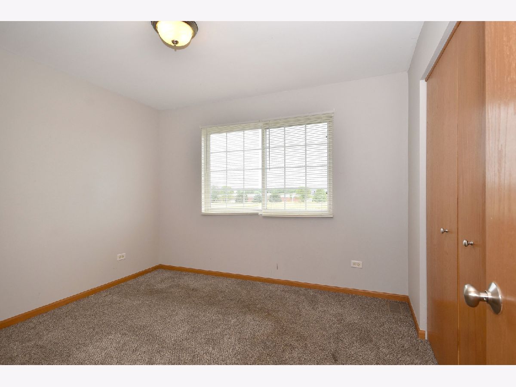
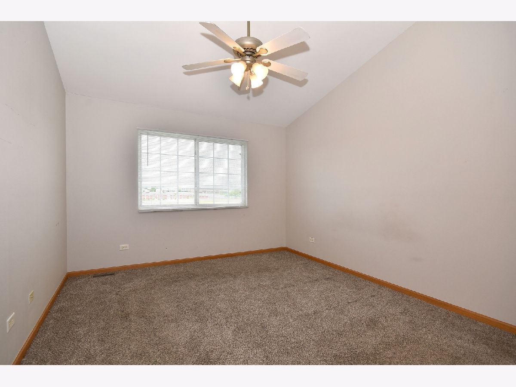
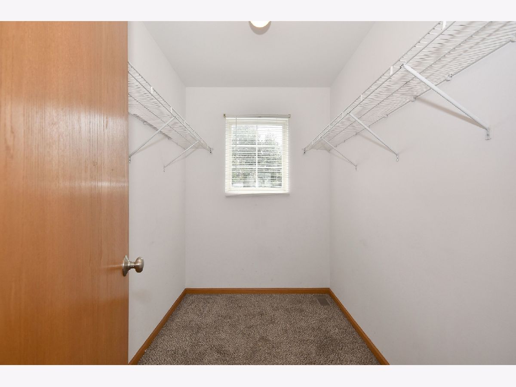
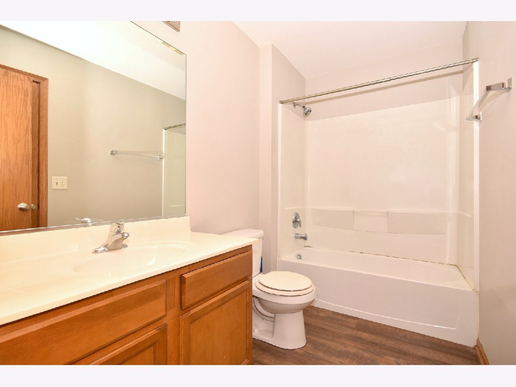
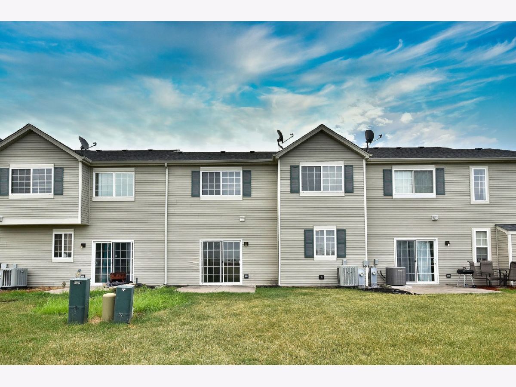
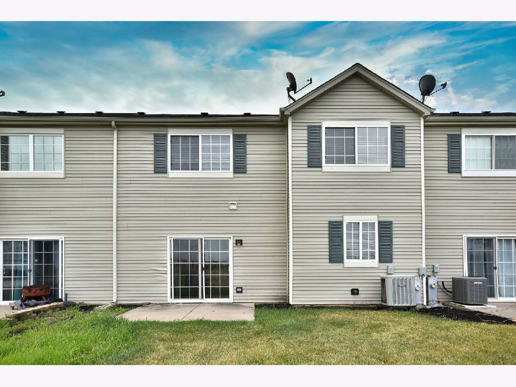
Room Specifics
Total Bedrooms: 3
Bedrooms Above Ground: 3
Bedrooms Below Ground: 0
Dimensions: —
Floor Type: —
Dimensions: —
Floor Type: —
Full Bathrooms: 2
Bathroom Amenities: —
Bathroom in Basement: 0
Rooms: —
Basement Description: None
Other Specifics
| 2 | |
| — | |
| Asphalt | |
| — | |
| — | |
| COMMON | |
| — | |
| — | |
| — | |
| — | |
| Not in DB | |
| — | |
| — | |
| — | |
| — |
Tax History
| Year | Property Taxes |
|---|
Contact Agent
Contact Agent
Listing Provided By
Keller Williams Experience


