1066 Florimond Drive, Elgin, Illinois 60123
$2,650
|
Rented
|
|
| Status: | Rented |
| Sqft: | 1,460 |
| Cost/Sqft: | $0 |
| Beds: | 3 |
| Baths: | 2 |
| Year Built: | 1973 |
| Property Taxes: | $0 |
| Days On Market: | 689 |
| Lot Size: | 0,00 |
Description
Welcome to this beautifully updated end unit townhome, offering a fantastic location and many modern features. Enjoy the spacious family room with vaulted ceilings, offering a picturesque landscape view through the patio door. A central fireplace adds warmth and charm, creating the perfect spot to unwind after a long day. The kitchen boasts tall white cabinets, granite countertops, a subway tile backsplash, and stainless steel appliances. It seamlessly flows to a formal dining room with direct access to the backyard patio, ideal for indoor-outdoor living and entertaining. Located just minutes from the expressway, schools, Metra station, and a variety of amenities, this townhome offers everything you need within reach.
Property Specifics
| Residential Rental | |
| 2 | |
| — | |
| 1973 | |
| — | |
| — | |
| No | |
| — |
| Kane | |
| Tyler Bluff | |
| — / — | |
| — | |
| — | |
| — | |
| 11998834 | |
| — |
Nearby Schools
| NAME: | DISTRICT: | DISTANCE: | |
|---|---|---|---|
|
Grade School
Century Oaks Elementary School |
46 | — | |
|
Middle School
Kimball Middle School |
46 | Not in DB | |
|
High School
Canton Middle School |
46 | Not in DB | |
Property History
| DATE: | EVENT: | PRICE: | SOURCE: |
|---|---|---|---|
| 11 Apr, 2024 | Under contract | $0 | MRED MLS |
| 7 Mar, 2024 | Listed for sale | $0 | MRED MLS |
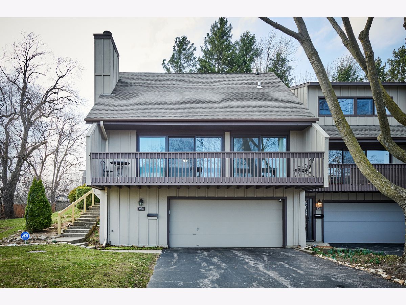
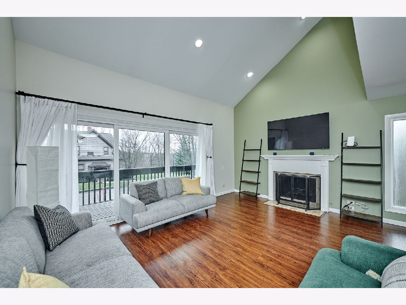
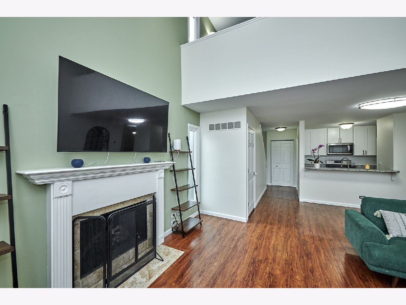
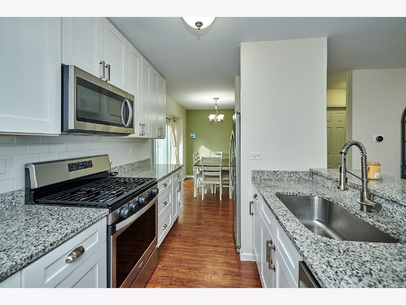
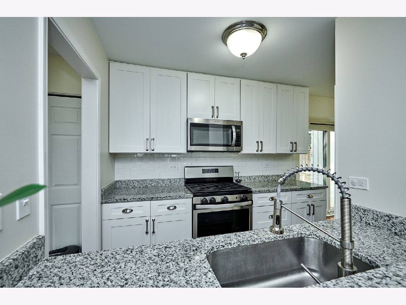
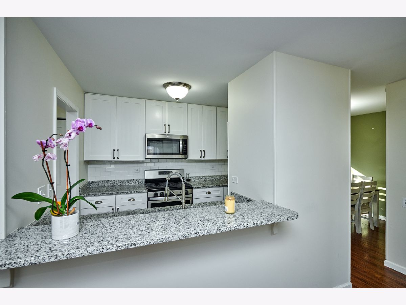
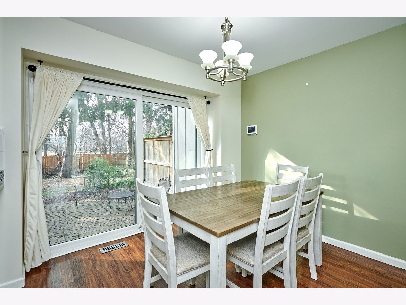
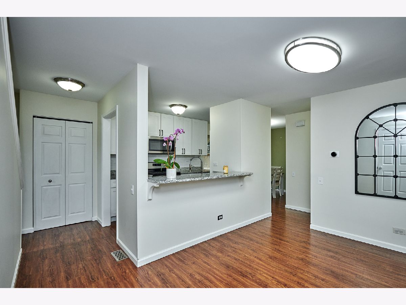
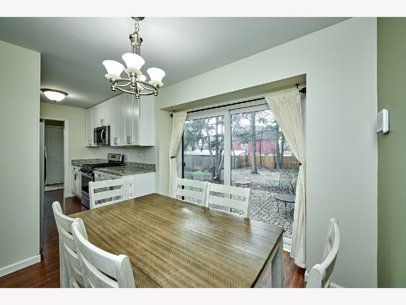
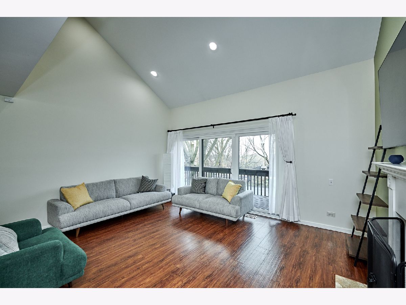
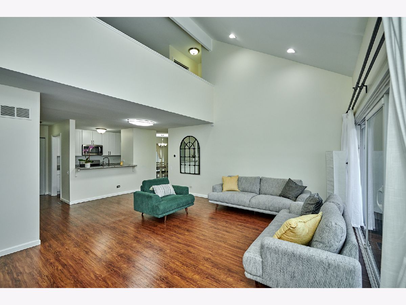
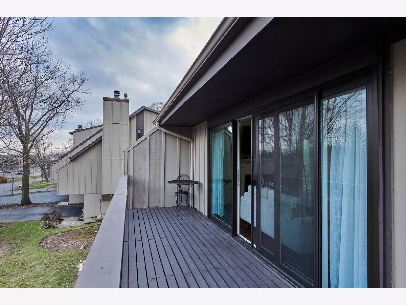
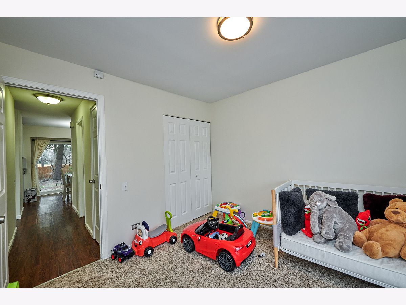
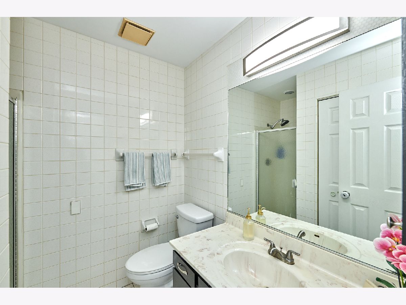
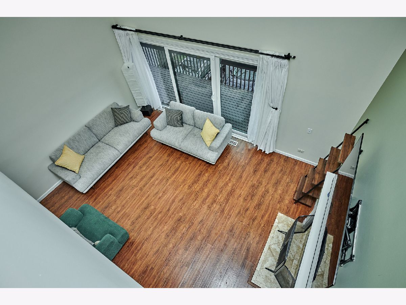
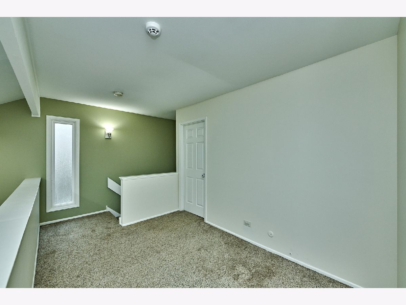
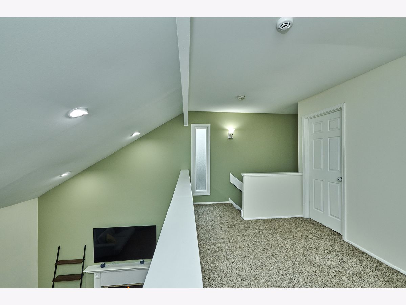
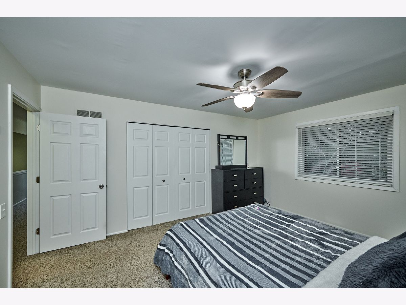
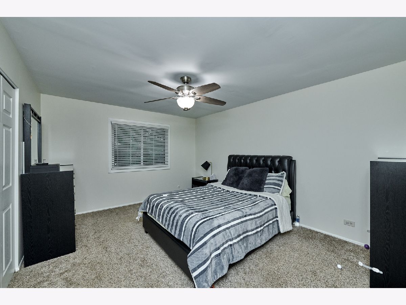
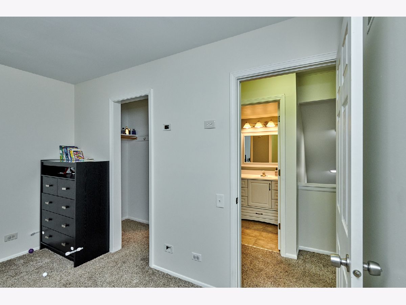
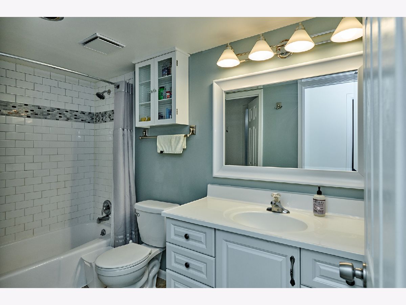
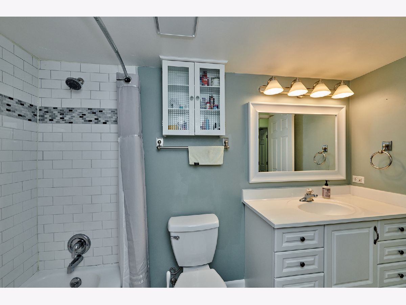
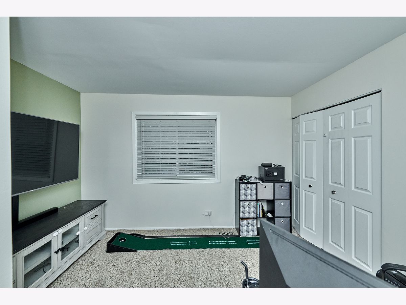
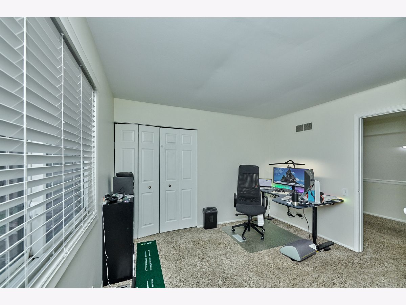
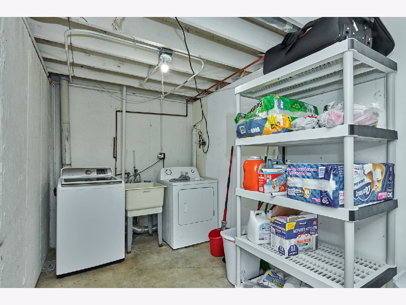
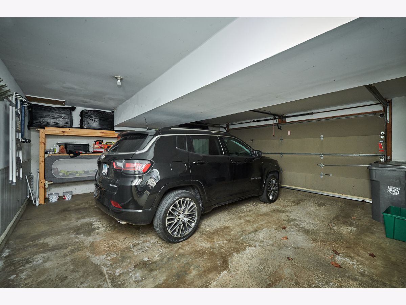
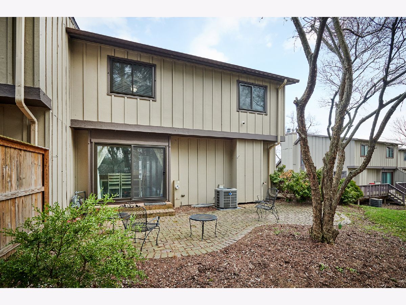
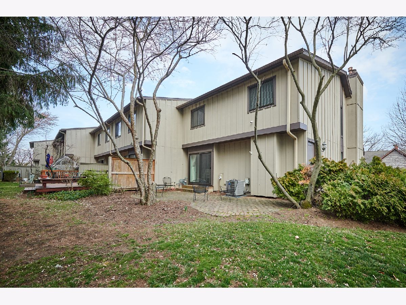
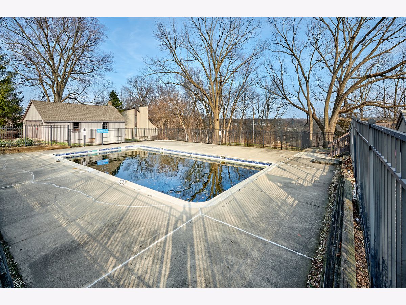
Room Specifics
Total Bedrooms: 3
Bedrooms Above Ground: 3
Bedrooms Below Ground: 0
Dimensions: —
Floor Type: —
Dimensions: —
Floor Type: —
Full Bathrooms: 2
Bathroom Amenities: —
Bathroom in Basement: 0
Rooms: —
Basement Description: —
Other Specifics
| 2 | |
| — | |
| — | |
| — | |
| — | |
| 1574 | |
| — | |
| — | |
| — | |
| — | |
| Not in DB | |
| — | |
| — | |
| — | |
| — |
Tax History
| Year | Property Taxes |
|---|
Contact Agent
Contact Agent
Listing Provided By
City Habitat Realty LLC


