107 59th Street, Hinsdale, Illinois 60521
$7,300
|
Rented
|
|
| Status: | Rented |
| Sqft: | 5,121 |
| Cost/Sqft: | $0 |
| Beds: | 4 |
| Baths: | 5 |
| Year Built: | 1997 |
| Property Taxes: | $0 |
| Days On Market: | 201 |
| Lot Size: | 0,00 |
Description
This expansive and newly renovated rental home offers everything you could want in both comfort and style. The large, updated kitchen is a chef's dream, featuring an oversized island with seating, a butler's pantry with additional desk space, and a sun-drenched breakfast room enhanced by designer lighting. The open great room is the heart of the home, showcasing a striking stone, gas-start fireplace and providing seamless access to the back patio-perfect for indoor-outdoor living. The main level also includes formal living and dining rooms, a first-floor office, a convenient half bath, a laundry room, and an attached two-car garage. Upstairs, the primary suite offers a luxurious retreat with a spacious walk-in closet, double vanity, spa tub, separate shower, and a private commode. The second floor also features a Jack & Jill en suite connecting two bedrooms, a versatile bonus room, and a fourth bedroom with its own private bath. The newly remodeled lower level is an entertainer's delight, complete with a large recreation room, a walk-behind wet bar, a game area, a fifth bedroom, a full bath, and abundant storage space. Outside, the home continues to impress with a fenced yard, an oversized deck, professional landscaping, mature trees, and a concrete driveway. Don't miss this stunning rental opportunity! Call today to schedule your private tour.
Property Specifics
| Residential Rental | |
| — | |
| — | |
| 1997 | |
| — | |
| — | |
| No | |
| — |
| — | |
| — | |
| — / — | |
| — | |
| — | |
| — | |
| 12417358 | |
| — |
Nearby Schools
| NAME: | DISTRICT: | DISTANCE: | |
|---|---|---|---|
|
Grade School
Elm Elementary School |
181 | — | |
|
Middle School
Hinsdale Middle School |
181 | Not in DB | |
|
High School
Hinsdale Central High School |
86 | Not in DB | |
Property History
| DATE: | EVENT: | PRICE: | SOURCE: |
|---|---|---|---|
| 19 Jul, 2018 | Under contract | $0 | MRED MLS |
| 19 Jun, 2018 | Listed for sale | $0 | MRED MLS |
| 10 Jan, 2022 | Sold | $898,000 | MRED MLS |
| 2 Dec, 2021 | Under contract | $949,000 | MRED MLS |
| 12 Nov, 2021 | Listed for sale | $949,000 | MRED MLS |
| 15 Jul, 2025 | Under contract | $0 | MRED MLS |
| 11 Jul, 2025 | Listed for sale | $0 | MRED MLS |
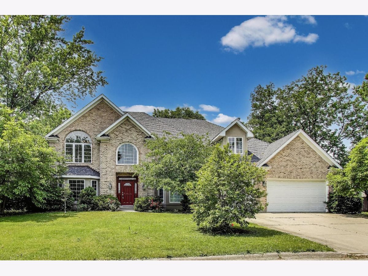
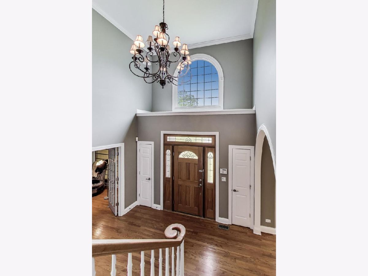
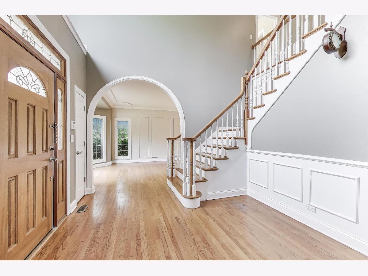
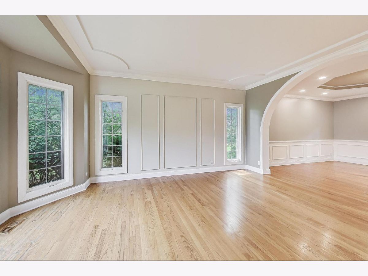
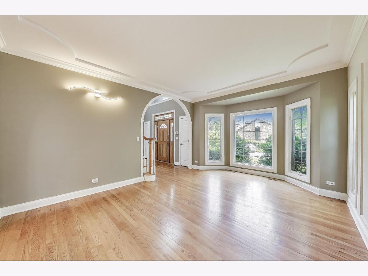
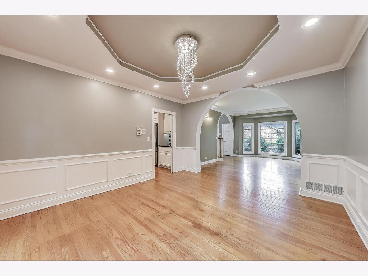
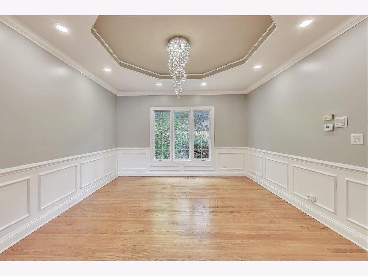
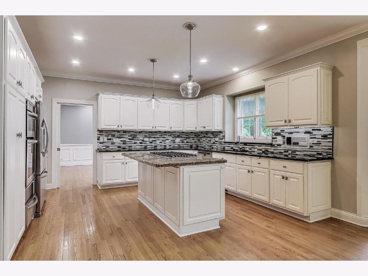
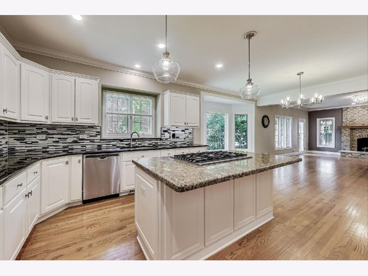
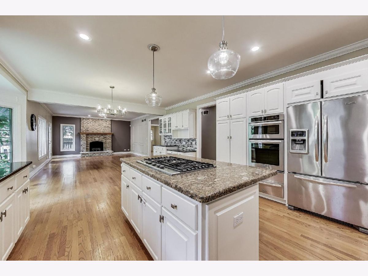
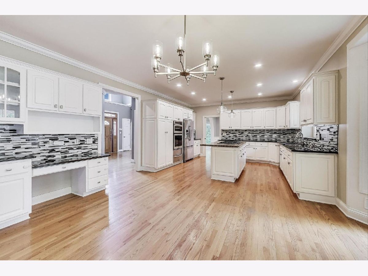
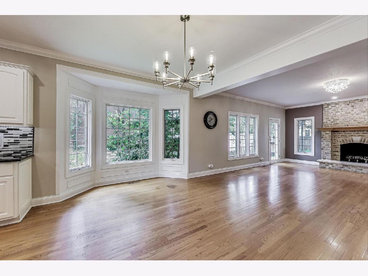
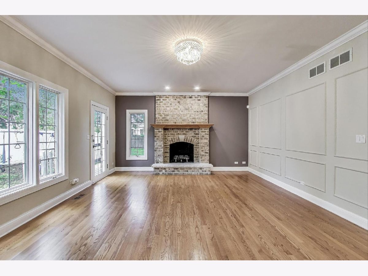
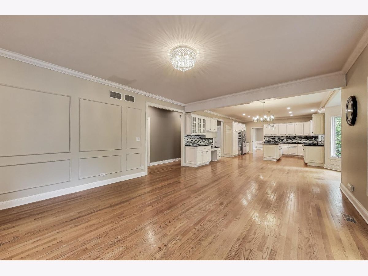
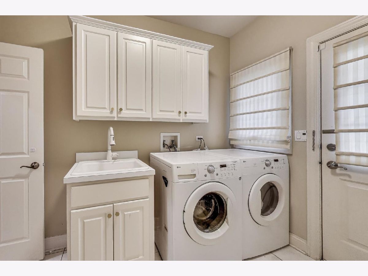
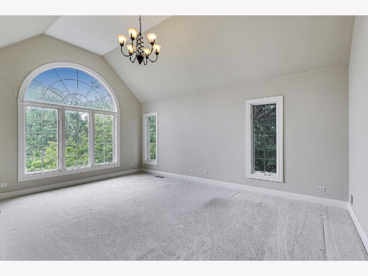
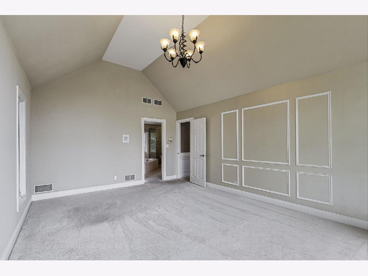
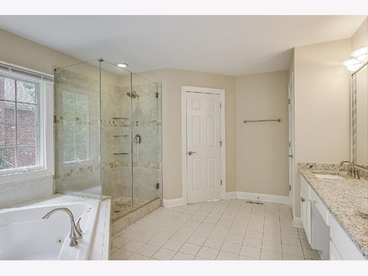
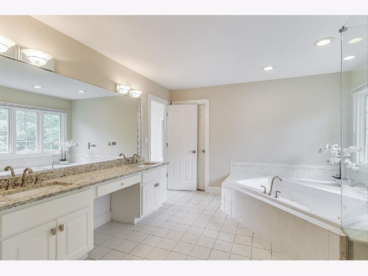
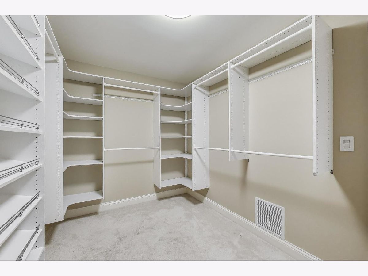
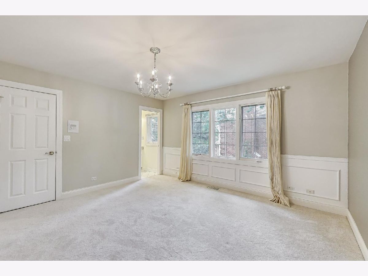
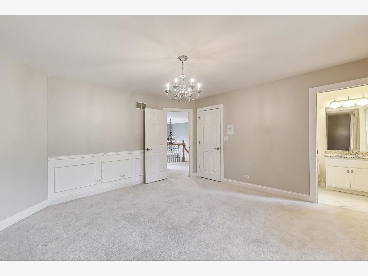
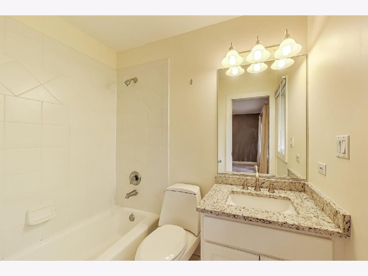
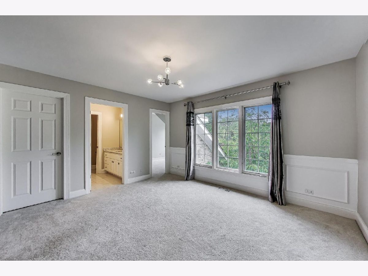
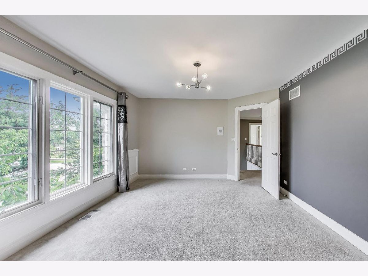
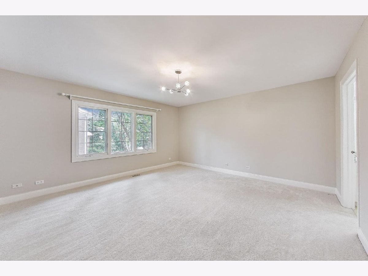
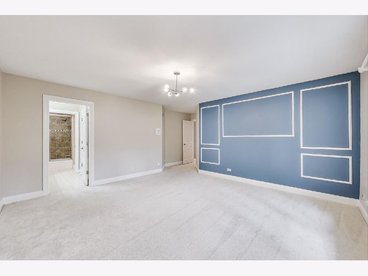
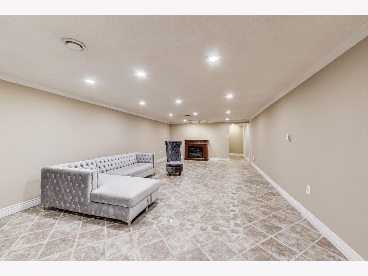
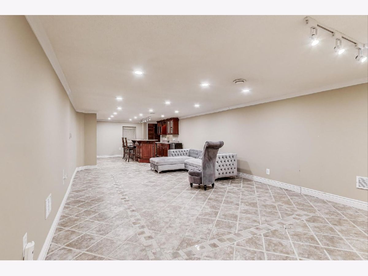
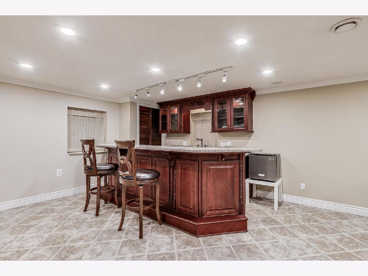
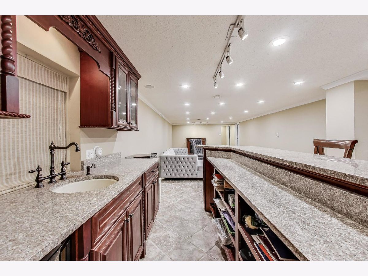
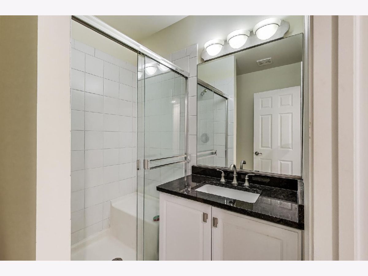
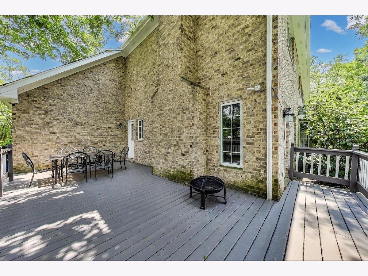
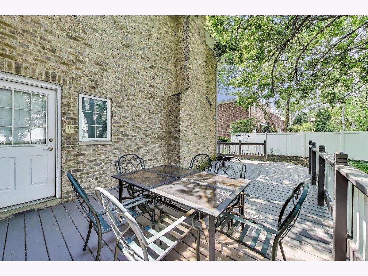
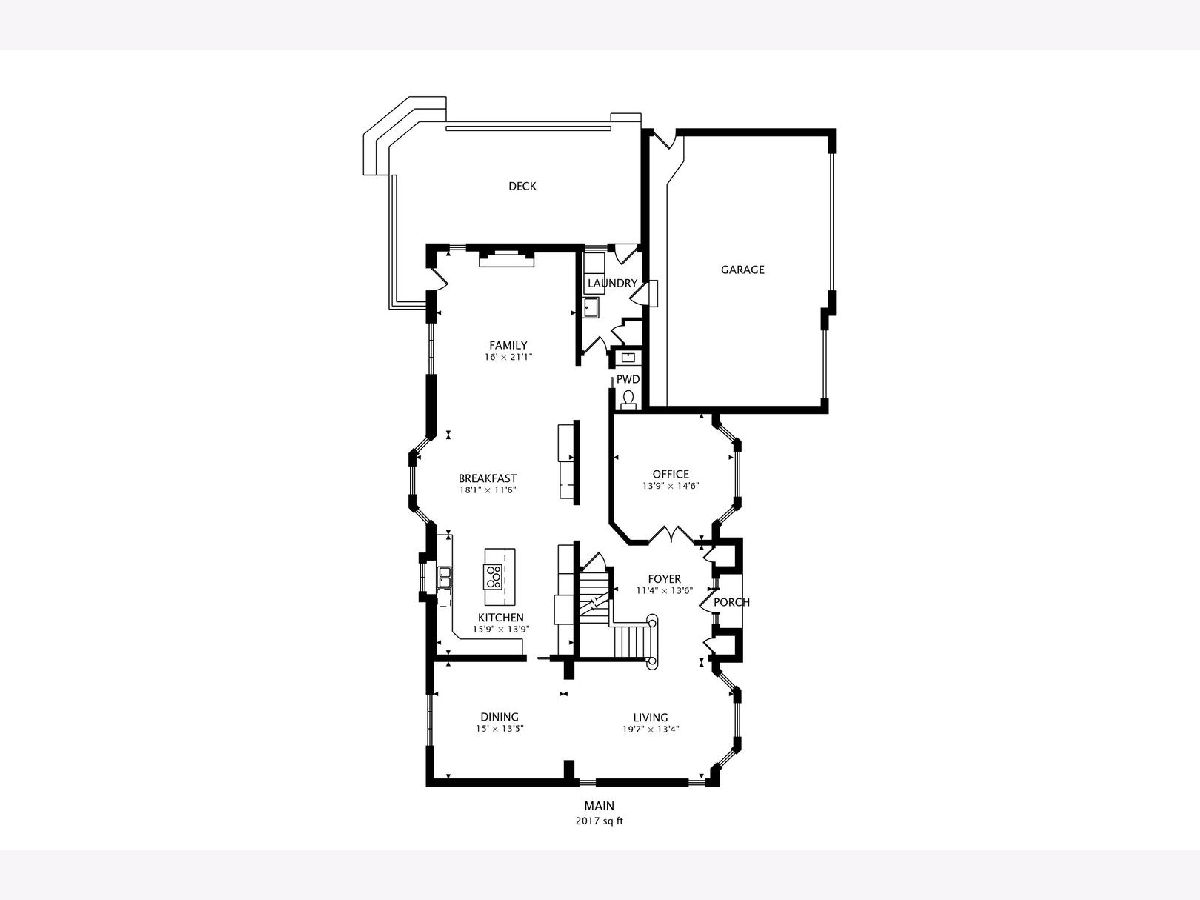
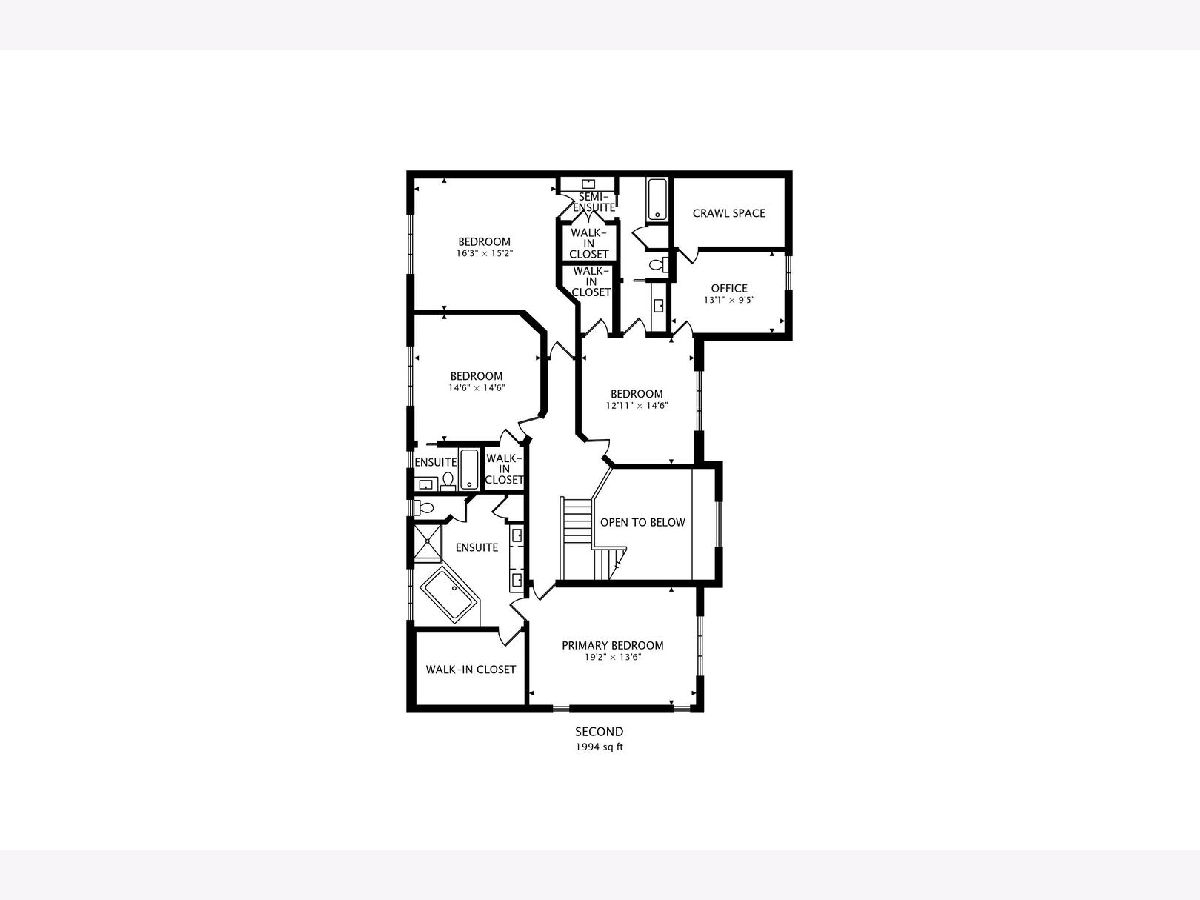
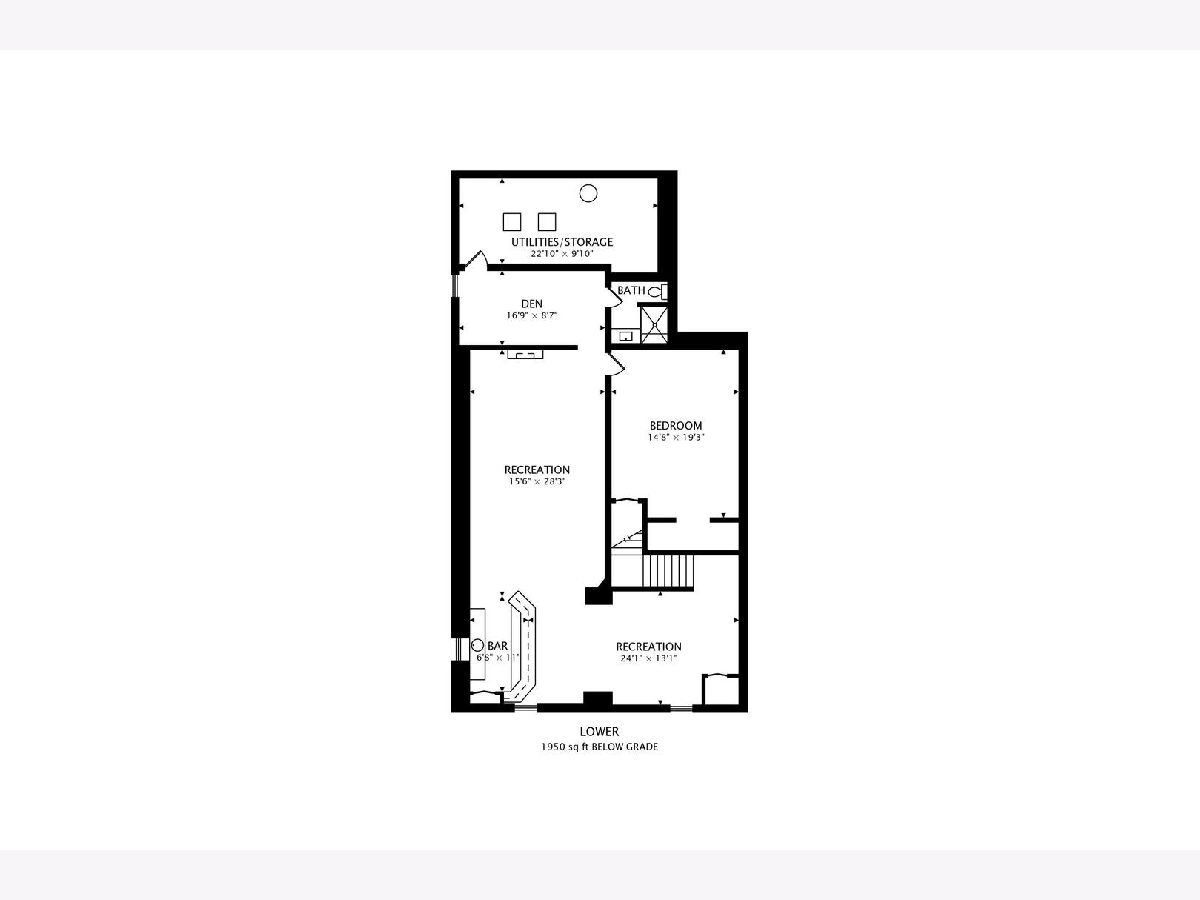
Room Specifics
Total Bedrooms: 4
Bedrooms Above Ground: 4
Bedrooms Below Ground: 0
Dimensions: —
Floor Type: —
Dimensions: —
Floor Type: —
Dimensions: —
Floor Type: —
Full Bathrooms: 5
Bathroom Amenities: Whirlpool,Separate Shower
Bathroom in Basement: 1
Rooms: —
Basement Description: —
Other Specifics
| 2 | |
| — | |
| — | |
| — | |
| — | |
| 150X100 | |
| — | |
| — | |
| — | |
| — | |
| Not in DB | |
| — | |
| — | |
| — | |
| — |
Tax History
| Year | Property Taxes |
|---|---|
| 2022 | $15,751 |
Contact Agent
Contact Agent
Listing Provided By
Compass


