1072 Reddington Drive, Aurora, Illinois 60502
$4,800
|
Rented
|
|
| Status: | Rented |
| Sqft: | 7,306 |
| Cost/Sqft: | $0 |
| Beds: | 5 |
| Baths: | 6 |
| Year Built: | 1996 |
| Property Taxes: | $0 |
| Days On Market: | 596 |
| Lot Size: | 0,00 |
Description
Come experience the Stonebridge lifestyle in one of this community's finest homes! Tucked away on a quiet cul-de-sac in the Enclave neighborhood, this nicely updated home is situated on one of the largest and most coveted lots in all of Stonebridge. You'll enjoy panoramic views of the 3rd hole and pond of this Fazio designed golf course, and the 1/2 acre lot is very private with wonderful outdoor living spaces. You'll love the abundance of space this home offers (over 7000 sq ft of finished space on four - yes four - levels) as well as the home's dramatic lines and its extremely versatile floor plan. At the heart of this home is the gourmet kitchen, complete with commercial grade appliances, granite counter tops, and lots of prep space. The first floor den/bedroom sits adjacent to a full bath, which could serve as the perfect in-law suite. Every upstairs bedroom has direct bath access and there's even a full bath in the finished walk-out basement. The home is in great condition and has been very nicely updated over the years. The 4-car heated garage is an amenity not normally found in this area but easy to love. Come see the wonderful quality of life this home and community provide. WELCOME HOME! Application fee ($65 per person) includes credit review, criminal history check, past rental history, identity confirmation & employment verification. We require photo ID of all prospective occupants over 18 years of age at time of application. We use a third party pet policy service; all applicants must create either a "No Pet or Animal" or "Assistance Animal" profile. No charge.
Property Specifics
| Residential Rental | |
| — | |
| — | |
| 1996 | |
| — | |
| — | |
| Yes | |
| — |
| — | |
| Stonebridge | |
| — / — | |
| — | |
| — | |
| — | |
| 12068844 | |
| — |
Nearby Schools
| NAME: | DISTRICT: | DISTANCE: | |
|---|---|---|---|
|
Grade School
Brooks Elementary School |
204 | — | |
|
Middle School
Granger Middle School |
204 | Not in DB | |
|
High School
Metea Valley High School |
204 | Not in DB | |
Property History
| DATE: | EVENT: | PRICE: | SOURCE: |
|---|---|---|---|
| 3 Aug, 2018 | Sold | $925,000 | MRED MLS |
| 25 Jun, 2018 | Under contract | $989,000 | MRED MLS |
| 22 May, 2018 | Listed for sale | $989,000 | MRED MLS |
| 25 Jun, 2024 | Under contract | $0 | MRED MLS |
| 3 Jun, 2024 | Listed for sale | $0 | MRED MLS |
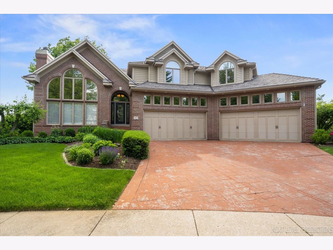
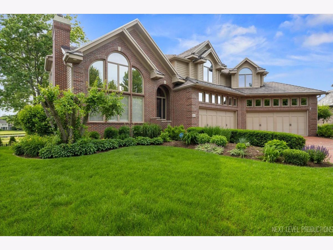
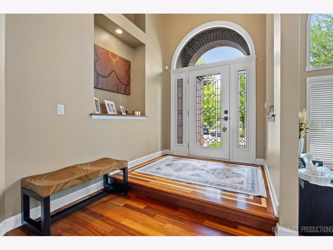
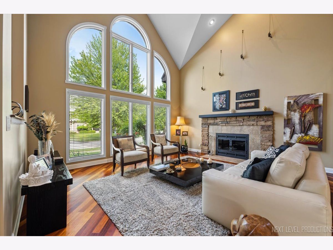
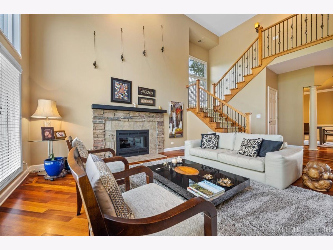
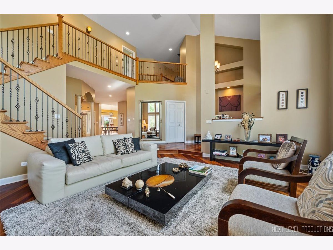
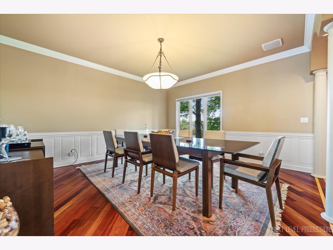
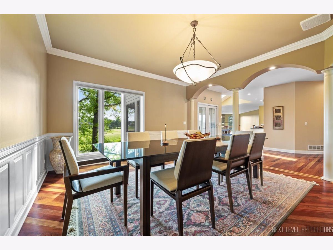
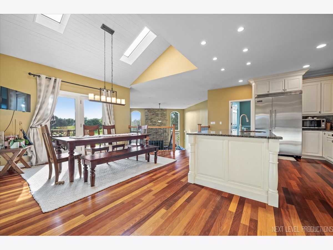
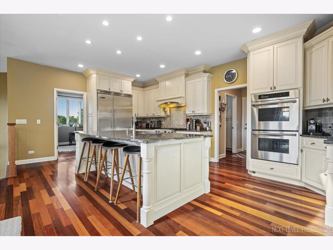
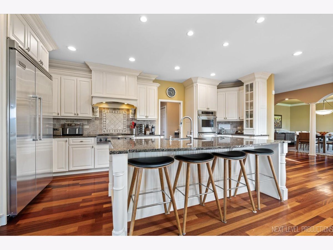
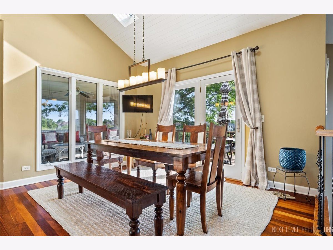
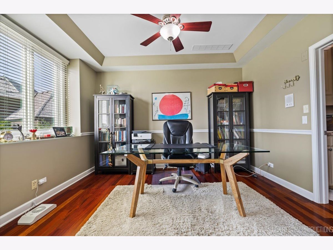
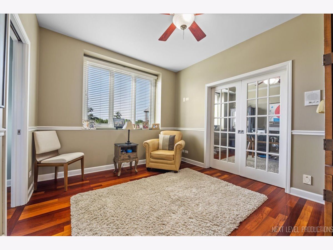
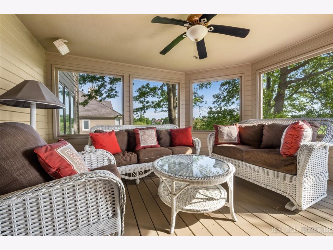
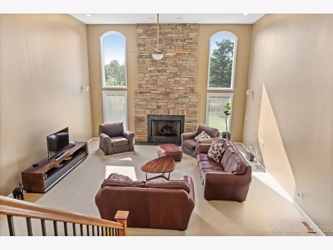
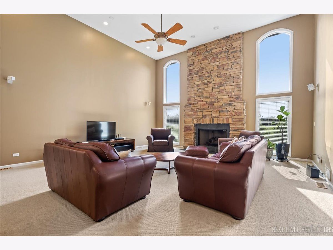
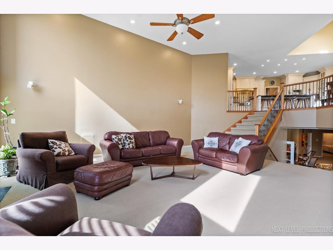
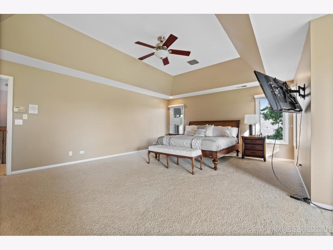
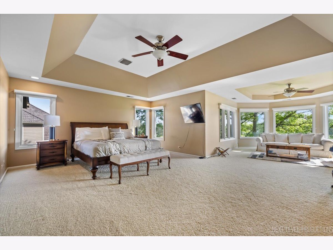
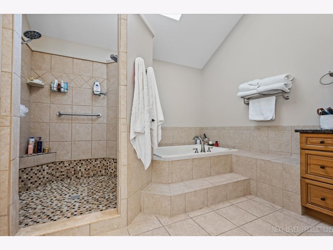
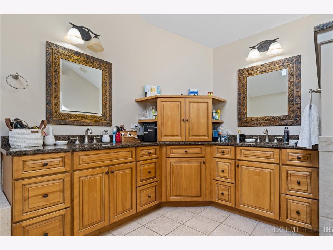
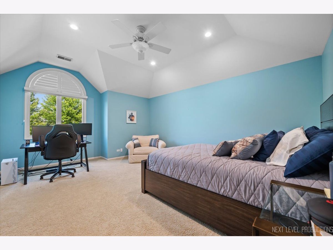
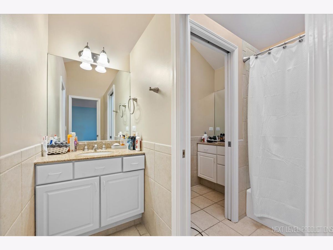
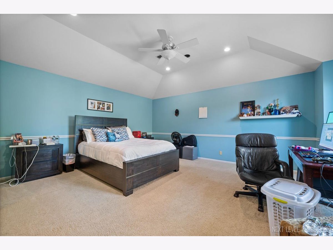
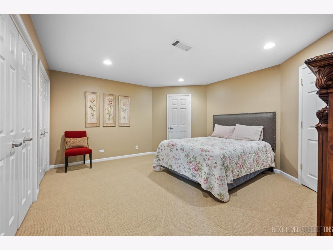
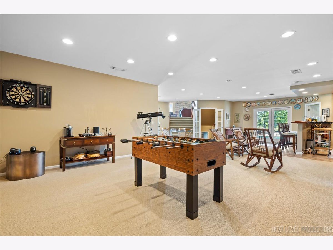
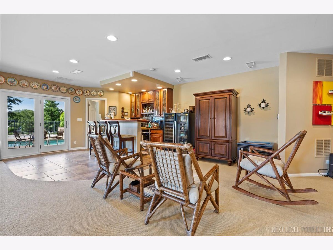
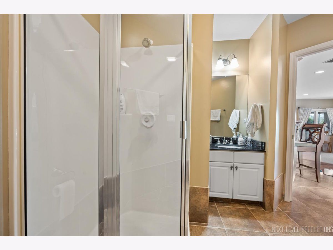
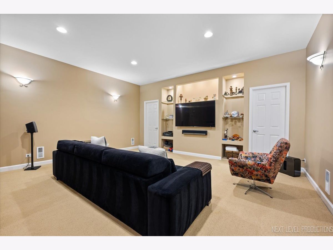
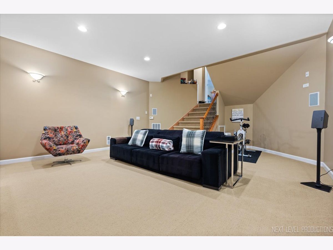
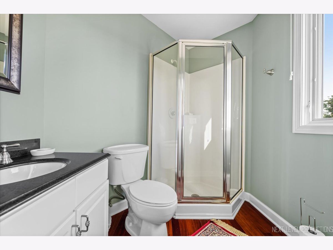
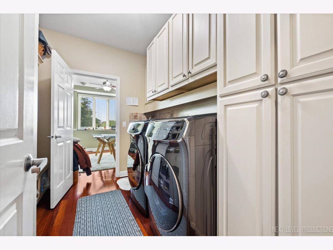
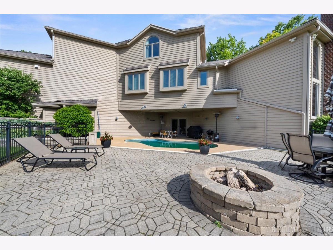
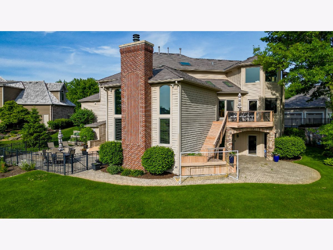
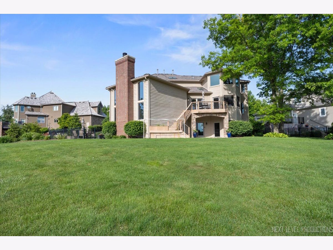
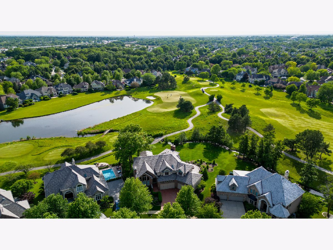
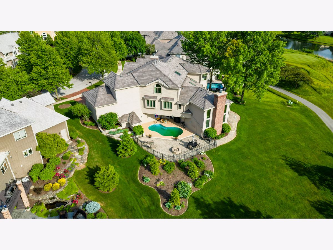
Room Specifics
Total Bedrooms: 5
Bedrooms Above Ground: 5
Bedrooms Below Ground: 0
Dimensions: —
Floor Type: —
Dimensions: —
Floor Type: —
Dimensions: —
Floor Type: —
Dimensions: —
Floor Type: —
Full Bathrooms: 6
Bathroom Amenities: Whirlpool,Separate Shower,Double Sink
Bathroom in Basement: 1
Rooms: —
Basement Description: Finished,Exterior Access
Other Specifics
| 4 | |
| — | |
| Concrete | |
| — | |
| — | |
| 164X29X43X166X169 | |
| — | |
| — | |
| — | |
| — | |
| Not in DB | |
| — | |
| — | |
| — | |
| — |
Tax History
| Year | Property Taxes |
|---|---|
| 2018 | $25,211 |
Contact Agent
Contact Agent
Listing Provided By
Baird & Warner


