10765 Clocktower Drive, Countryside, Illinois 60525
$3,250
|
Rented
|
|
| Status: | Rented |
| Sqft: | 2,112 |
| Cost/Sqft: | $0 |
| Beds: | 3 |
| Baths: | 3 |
| Year Built: | 2015 |
| Property Taxes: | $0 |
| Days On Market: | 847 |
| Lot Size: | 0,00 |
Description
Stunning top floor penthouse with three directions of views and light surrounded by an over 1000' private wrap around terrace with views of the Chicago skyline! Huge open floor plan with living room, dining area, and oversized kitchen. Kitchen features stainless steel appliances, granite countertops, and a breakfast bar. Separate den/study with wainscoting and tray ceilings. King-sized primary suite with a walk-in closet larger than most bedrooms, Separate shower, whirlpool tub, two vanities and a water closet. The second bedroom has a closet that is larger than most bedrooms. The third bedroom/den can fit a king sized bed, Large laundry room and one garage space is available for $100 per month
Property Specifics
| Residential Rental | |
| 6 | |
| — | |
| 2015 | |
| — | |
| — | |
| No | |
| — |
| Cook | |
| Clocktower Pointe | |
| — / — | |
| — | |
| — | |
| — | |
| 11841185 | |
| — |
Property History
| DATE: | EVENT: | PRICE: | SOURCE: |
|---|---|---|---|
| 15 Jun, 2016 | Under contract | $0 | MRED MLS |
| 2 Jan, 2016 | Listed for sale | $0 | MRED MLS |
| 7 Aug, 2023 | Under contract | $0 | MRED MLS |
| 24 Jul, 2023 | Listed for sale | $0 | MRED MLS |

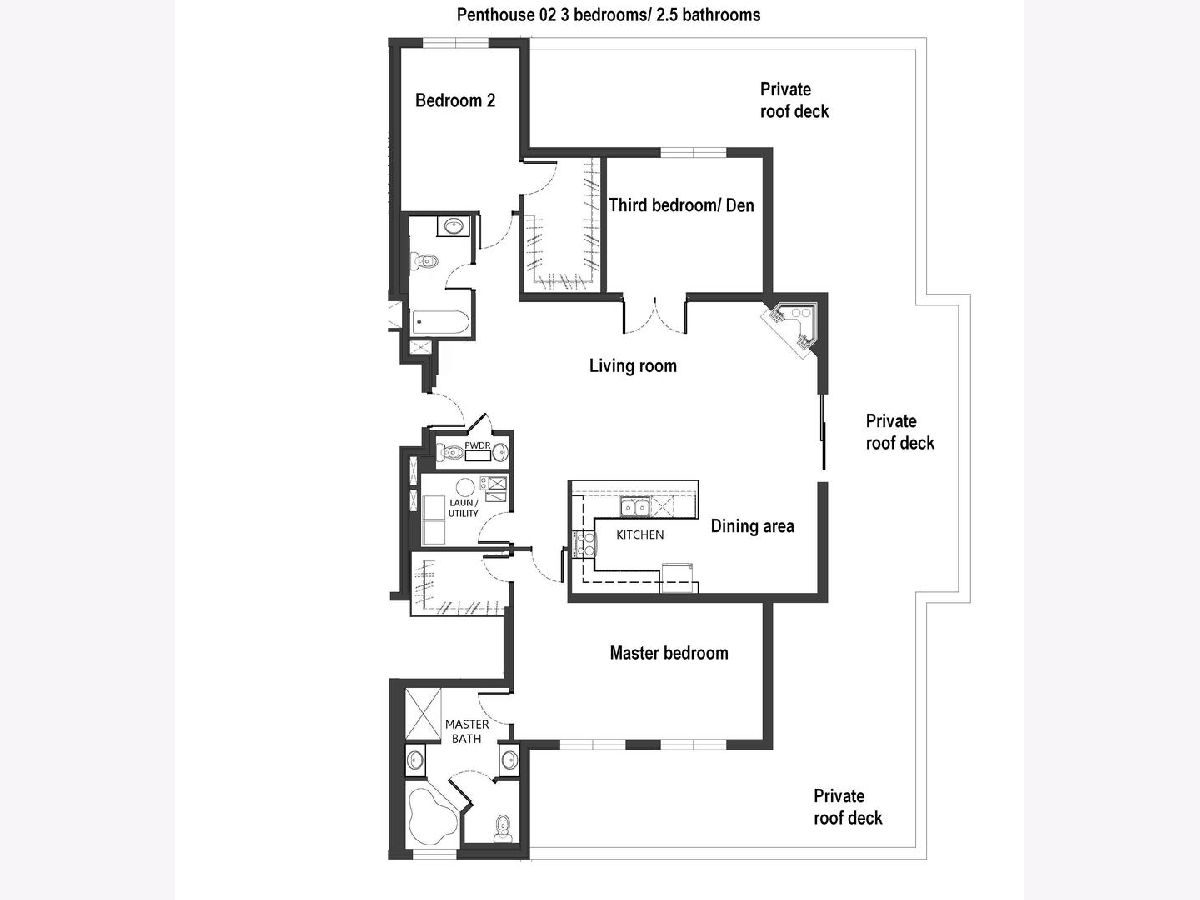
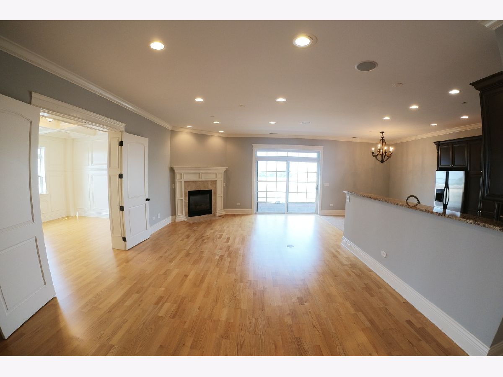
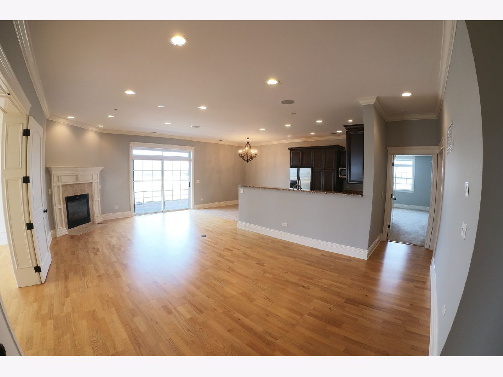
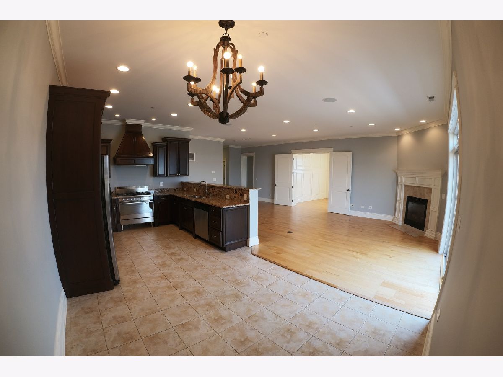
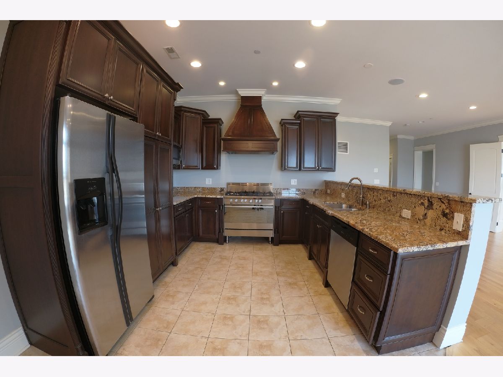
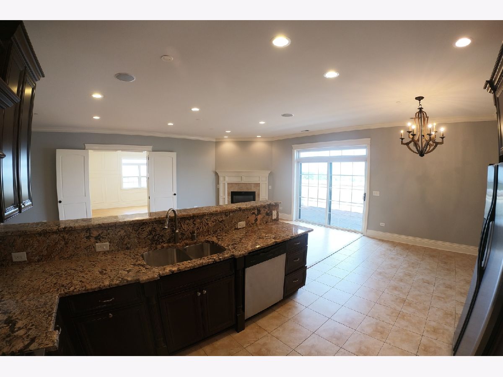
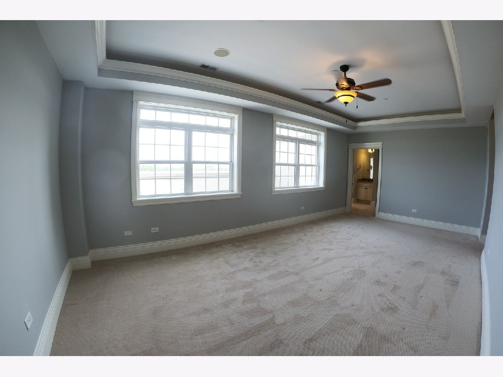
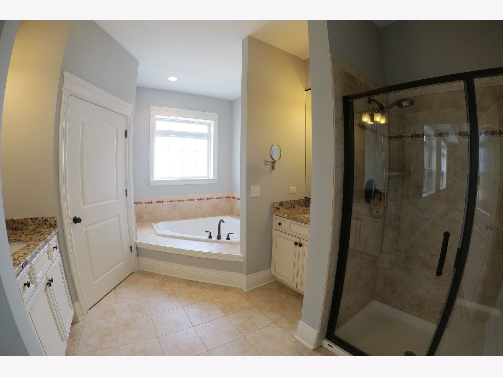
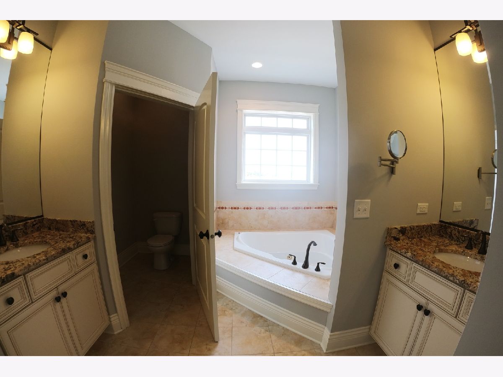
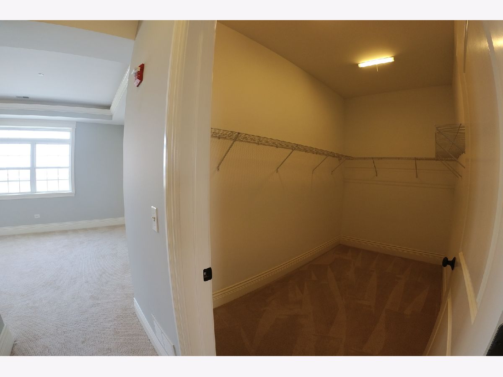
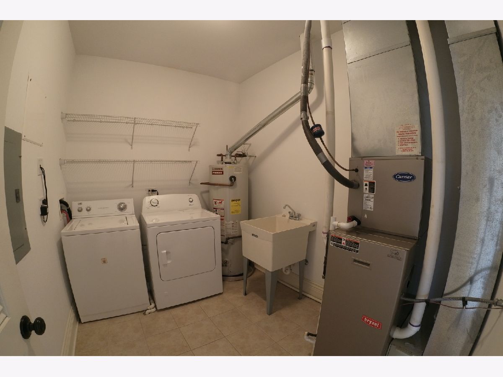
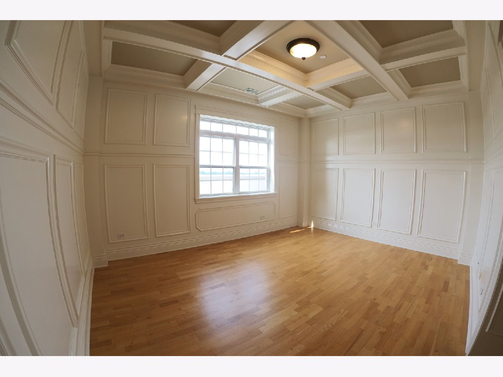
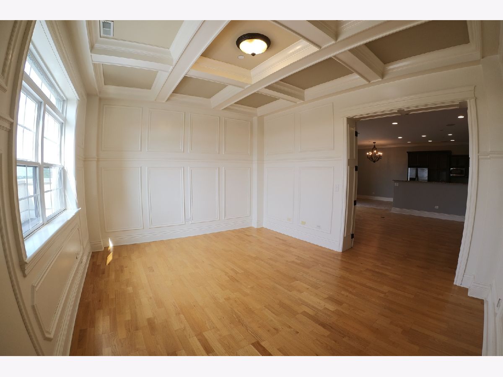
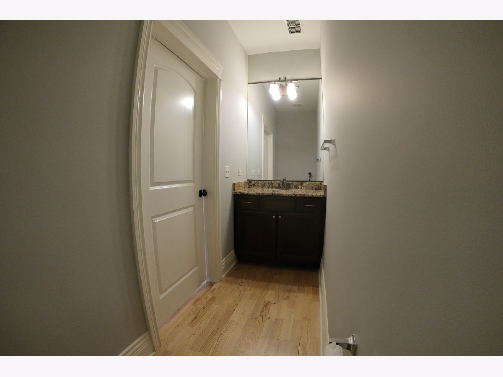
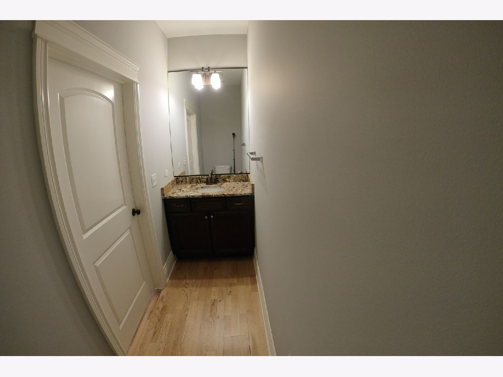
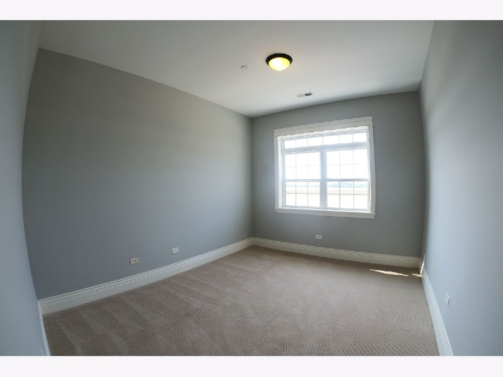
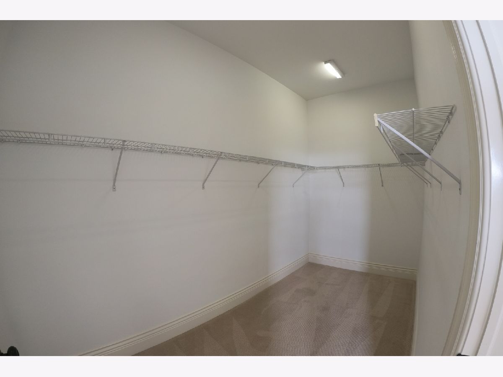
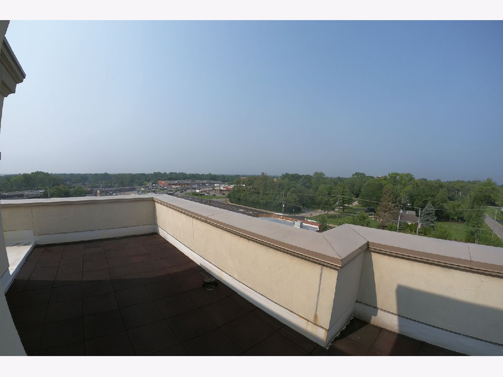
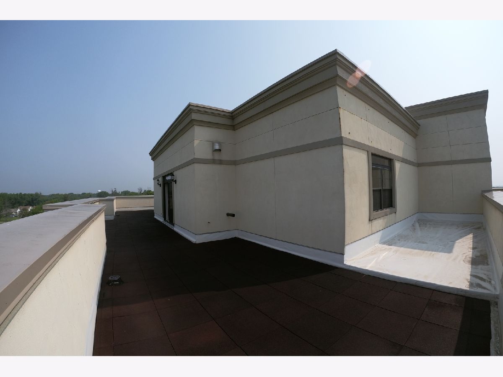
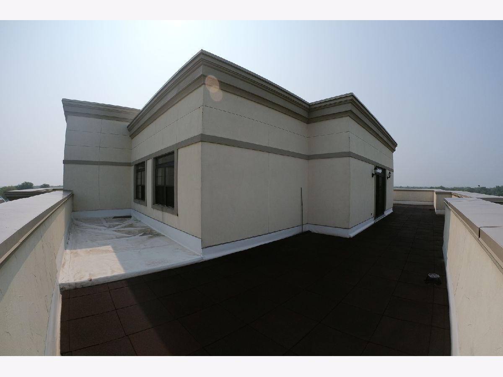
Room Specifics
Total Bedrooms: 3
Bedrooms Above Ground: 3
Bedrooms Below Ground: 0
Dimensions: —
Floor Type: —
Dimensions: —
Floor Type: —
Full Bathrooms: 3
Bathroom Amenities: Separate Shower,Double Sink,Soaking Tub
Bathroom in Basement: —
Rooms: —
Basement Description: None
Other Specifics
| 1 | |
| — | |
| — | |
| — | |
| — | |
| COMMON | |
| — | |
| — | |
| — | |
| — | |
| Not in DB | |
| — | |
| — | |
| — | |
| — |
Tax History
| Year | Property Taxes |
|---|
Contact Agent
Contact Agent
Listing Provided By
Baird & Warner


