10765 Clocktower Drive, Countryside, Illinois 60525
$3,223
|
Rented
|
|
| Status: | Rented |
| Sqft: | 1,953 |
| Cost/Sqft: | $0 |
| Beds: | 3 |
| Baths: | 2 |
| Year Built: | 2008 |
| Property Taxes: | $0 |
| Days On Market: | 256 |
| Lot Size: | 0,00 |
Description
Bright corner unit with an open floor plan, extra large kitchen with lots of cabinets, stone countertops with a breakfast bar, stainless steel appliances with a dishwasher. The living room has a gas fireplace and a balcony that runs the full length of the room. Master suite that can accommodate a king-sized bedroom set, and plenty of closets. In-unit laundry room, 2 full bathrooms, and one garage space are included in the rent with additional parking out front. Pet Policy: $40/month fee per dog, if applicable, $20/month fee per cat, if applicable. Maximum of three pets allowed up to 100 lbs each One garage parking space is available for $100 per month.
Property Specifics
| Residential Rental | |
| 6 | |
| — | |
| 2008 | |
| — | |
| — | |
| No | |
| — |
| Cook | |
| — | |
| — / — | |
| — | |
| — | |
| — | |
| 12294607 | |
| — |
Property History
| DATE: | EVENT: | PRICE: | SOURCE: |
|---|---|---|---|
| 2 Jan, 2016 | Listed for sale | $0 | MRED MLS |
| 10 Mar, 2025 | Under contract | $0 | MRED MLS |
| 20 Feb, 2025 | Listed for sale | $0 | MRED MLS |
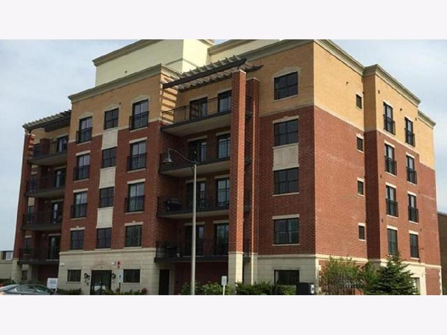
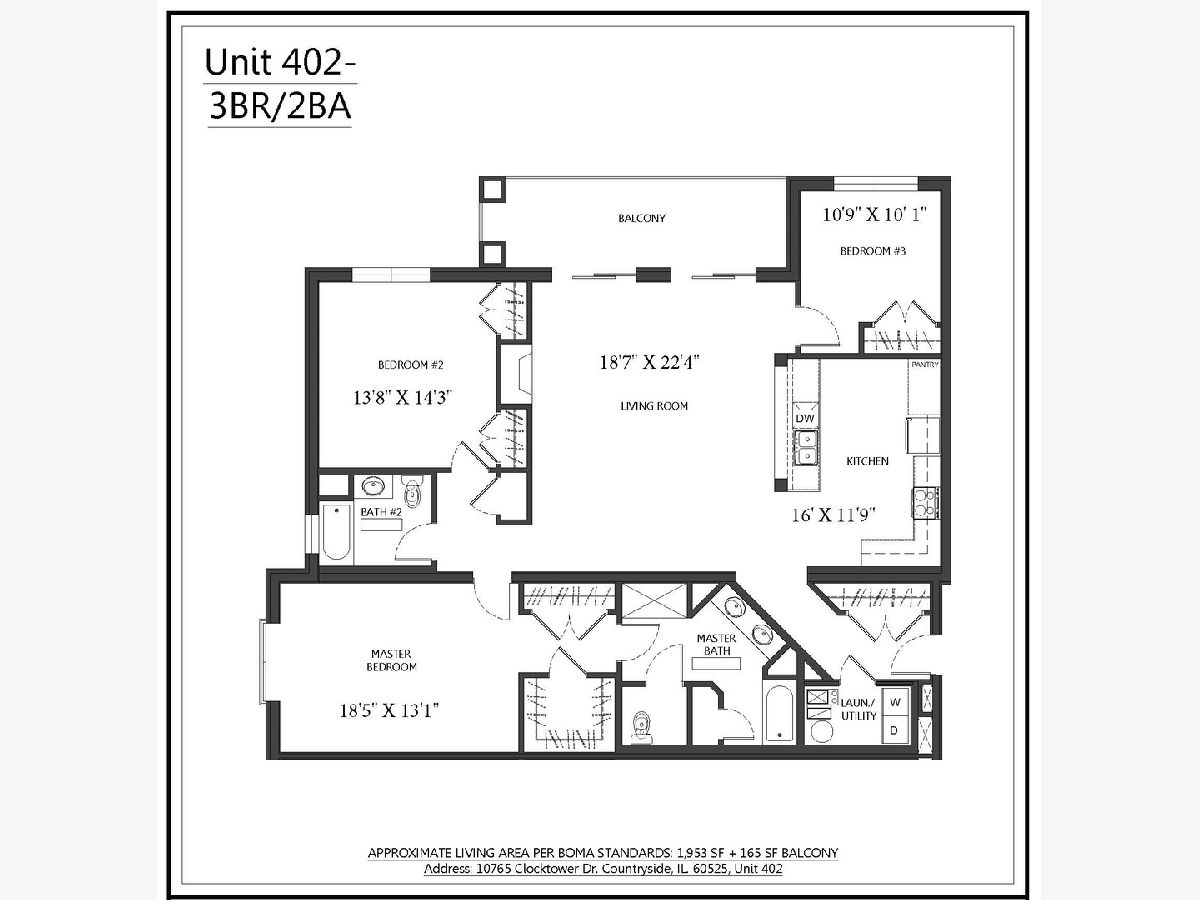
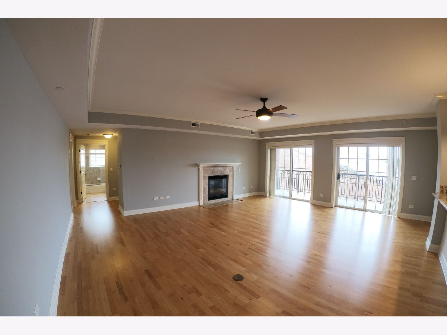
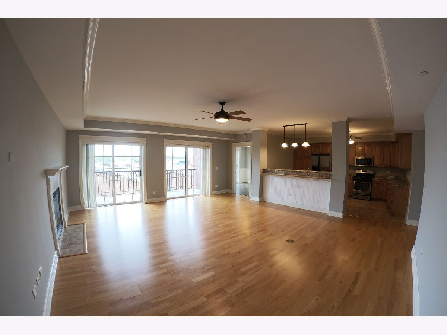
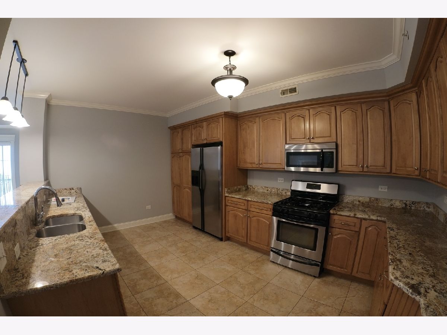
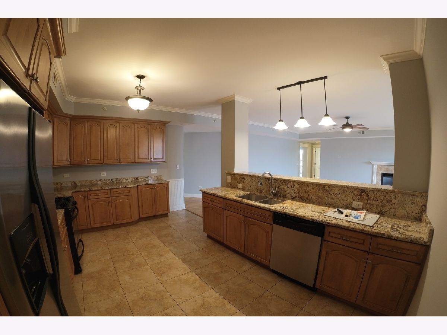
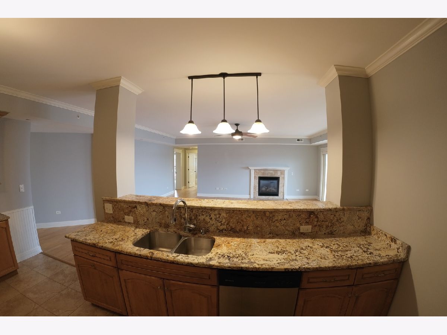
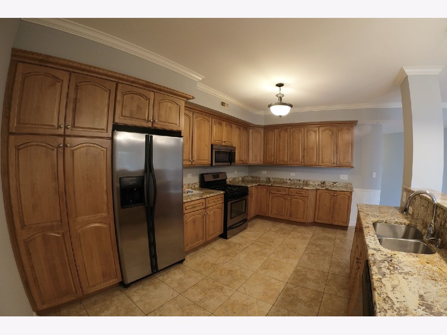
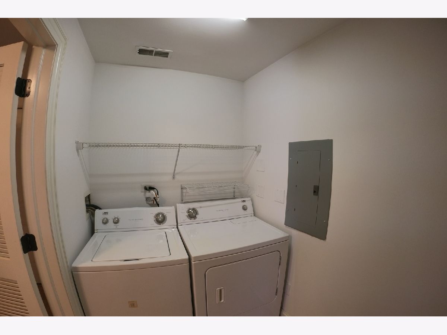
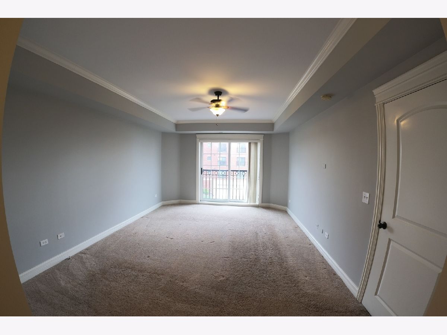
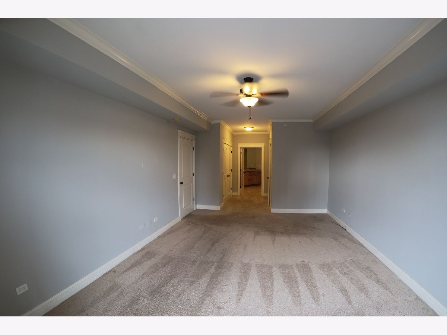
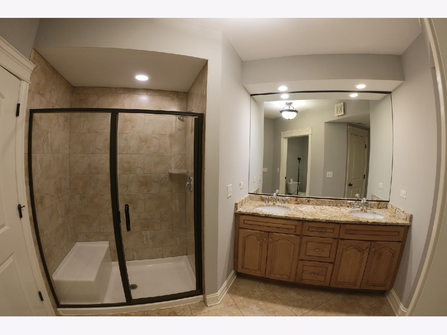
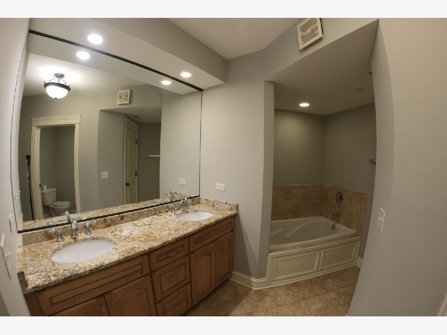
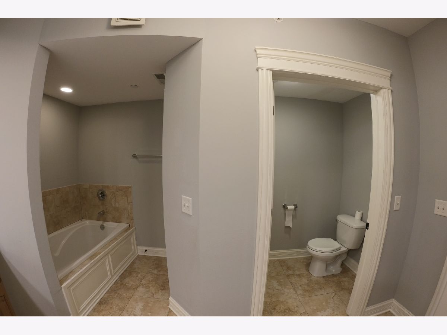
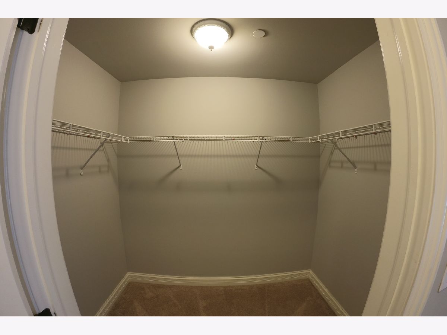
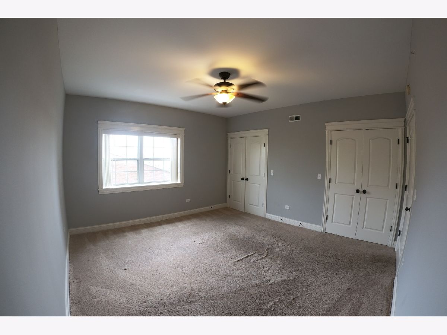
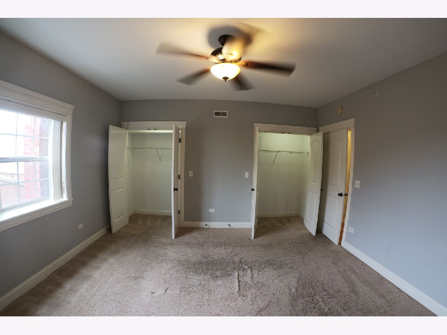
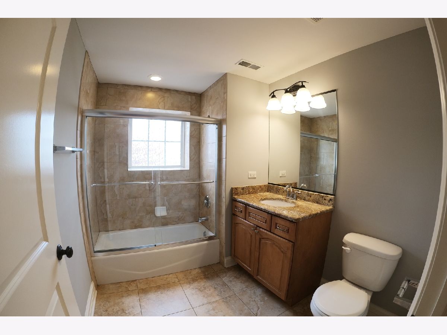
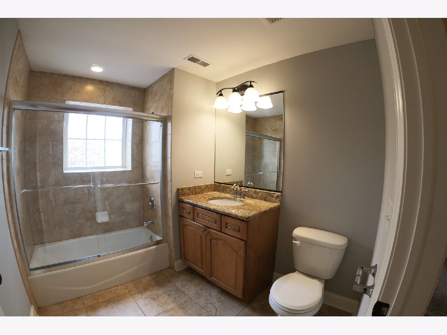
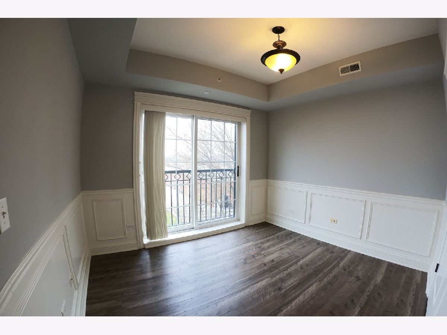
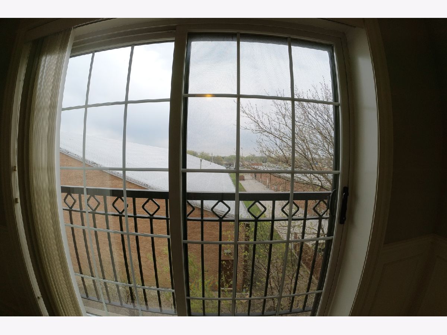
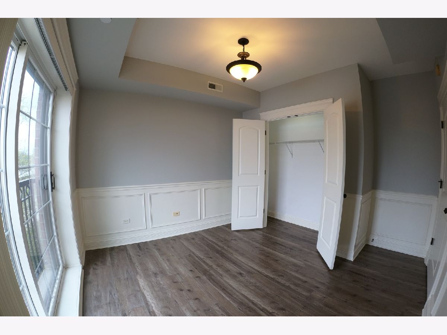
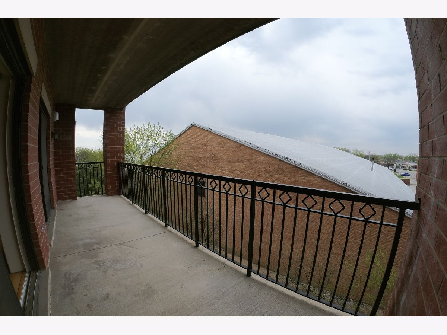
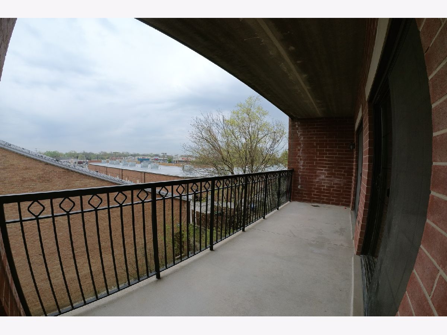
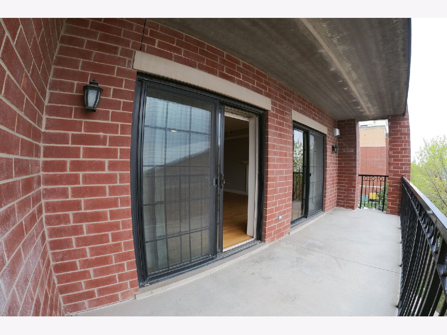
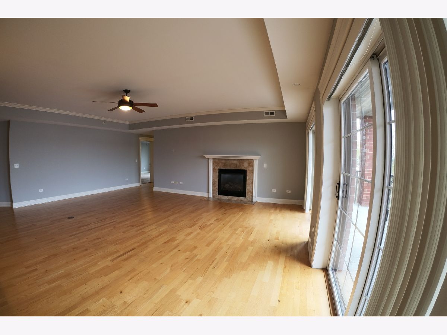
Room Specifics
Total Bedrooms: 3
Bedrooms Above Ground: 3
Bedrooms Below Ground: 0
Dimensions: —
Floor Type: —
Dimensions: —
Floor Type: —
Full Bathrooms: 2
Bathroom Amenities: Separate Shower,Double Sink
Bathroom in Basement: —
Rooms: —
Basement Description: None
Other Specifics
| 1 | |
| — | |
| — | |
| — | |
| — | |
| COMMON | |
| — | |
| — | |
| — | |
| — | |
| Not in DB | |
| — | |
| — | |
| — | |
| — |
Tax History
| Year | Property Taxes |
|---|
Contact Agent
Contact Agent
Listing Provided By
Baird & Warner


