1078 Colony Lake Drive, Schaumburg, Illinois 60194
$1,600
|
Rented
|
|
| Status: | Rented |
| Sqft: | 1,096 |
| Cost/Sqft: | $0 |
| Beds: | 2 |
| Baths: | 1 |
| Year Built: | 1980 |
| Property Taxes: | $0 |
| Days On Market: | 2047 |
| Lot Size: | 0,00 |
Description
Lovely ranch style, end unit town home with attached one-car garage. Stunning hardwood flooring throughout. Updated windows. Sunny living room opens to dining room with sliding glass doors to patio. Roomy master with wall of closets. Main bath has new plank flooring and double sink with extended vanity. Front loading washer and dryer. New sump pump. Minutes to library, Woodfield Mall, restaurants, shopping and major highways. A great place to call home. Minimum credit score of 650 and employment or verified income required.
Property Specifics
| Residential Rental | |
| 1 | |
| — | |
| 1980 | |
| None | |
| — | |
| No | |
| — |
| Cook | |
| Colony Lake | |
| — / — | |
| — | |
| Lake Michigan | |
| Public Sewer | |
| 10749332 | |
| — |
Property History
| DATE: | EVENT: | PRICE: | SOURCE: |
|---|---|---|---|
| 16 Jun, 2020 | Listed for sale | $0 | MRED MLS |
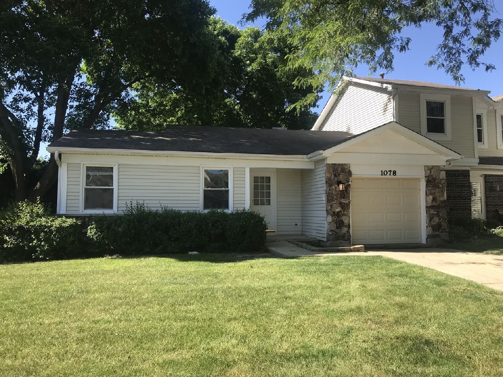
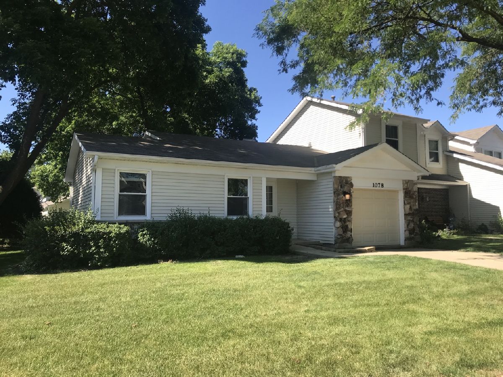
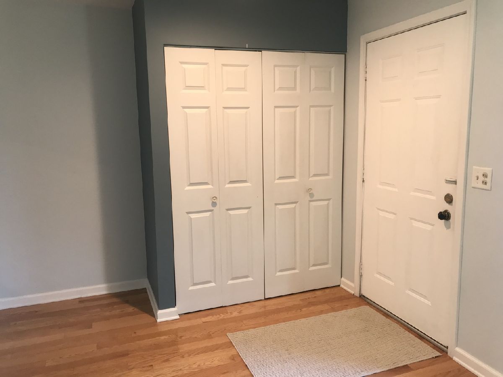
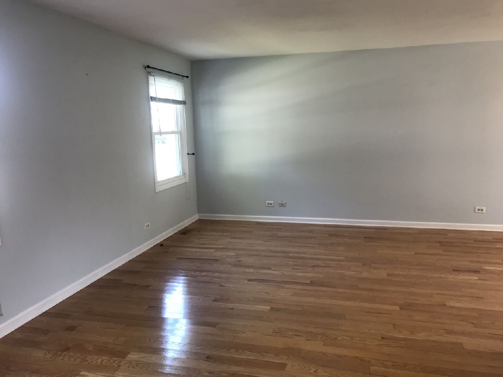
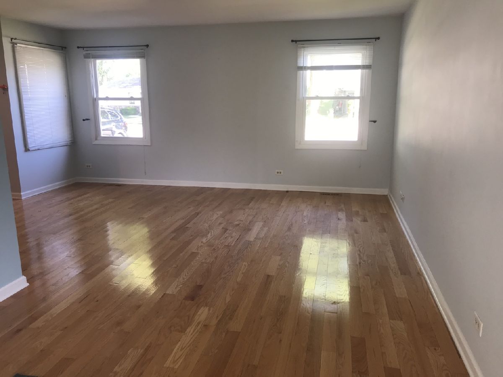
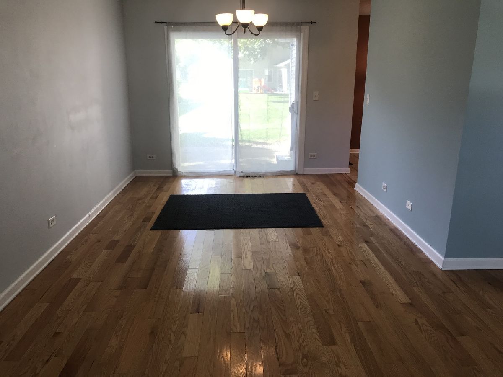
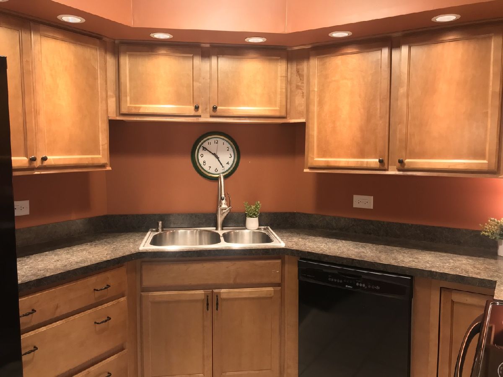
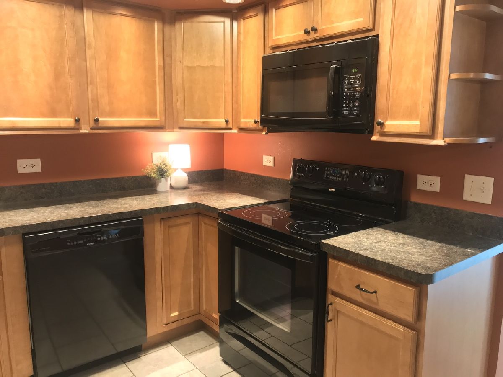
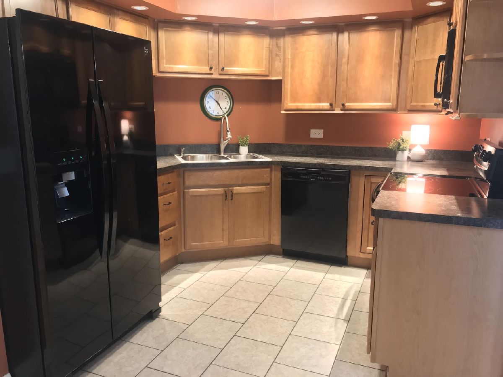
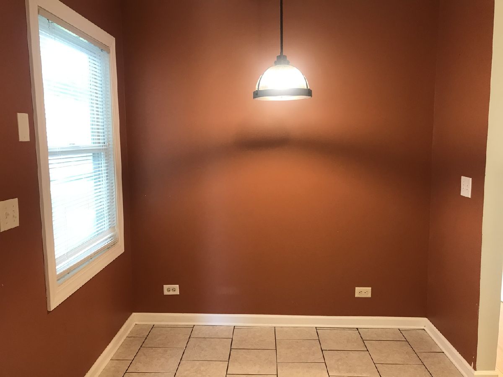
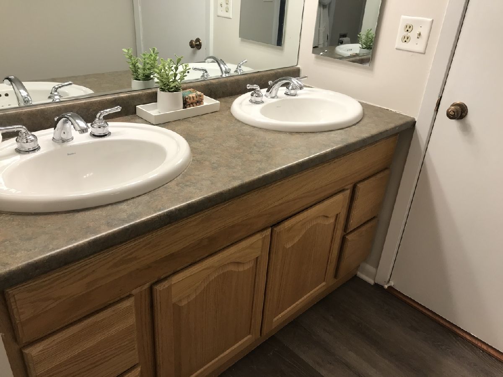
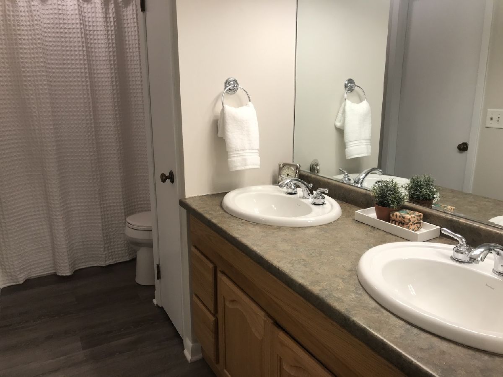
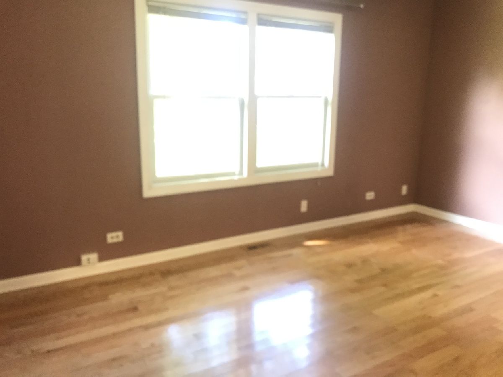
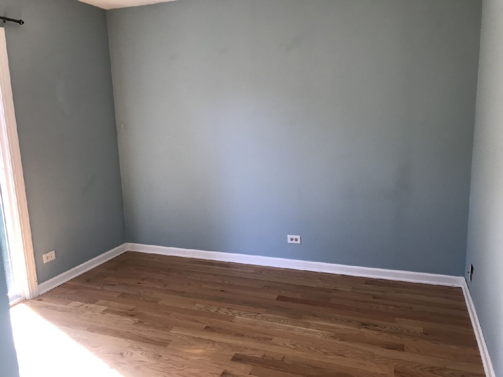
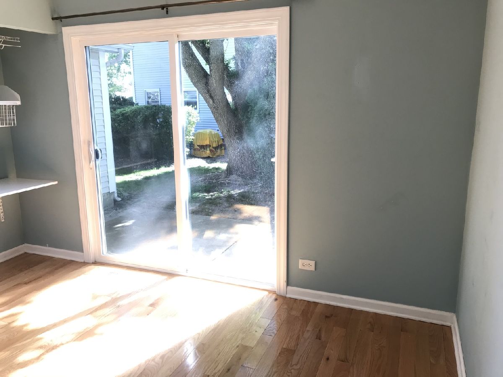
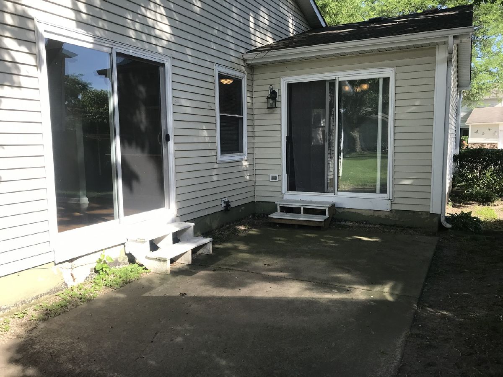
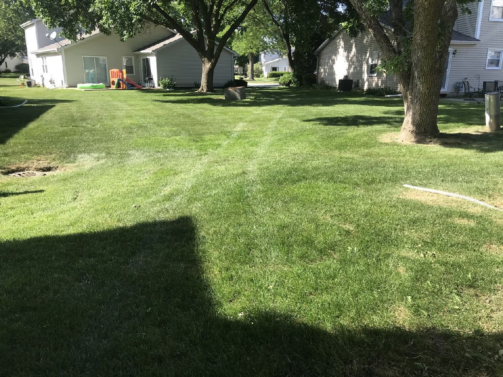
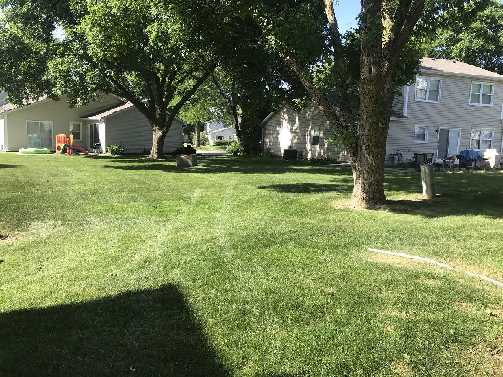
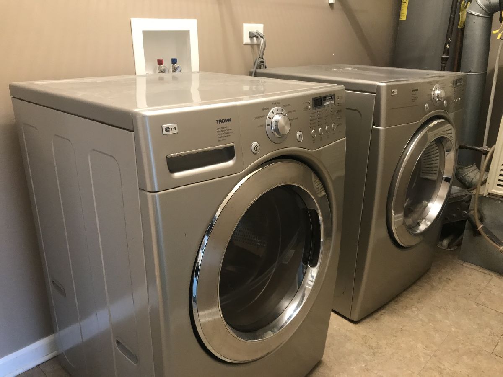
Room Specifics
Total Bedrooms: 2
Bedrooms Above Ground: 2
Bedrooms Below Ground: 0
Dimensions: —
Floor Type: Hardwood
Full Bathrooms: 1
Bathroom Amenities: Double Sink
Bathroom in Basement: —
Rooms: No additional rooms
Basement Description: None
Other Specifics
| 1 | |
| Concrete Perimeter | |
| Concrete | |
| Patio, End Unit | |
| — | |
| 121X86X94X22 | |
| — | |
| None | |
| Hardwood Floors, First Floor Bedroom, First Floor Laundry, First Floor Full Bath | |
| Range, Microwave, Dishwasher, Refrigerator, Washer, Dryer | |
| Not in DB | |
| — | |
| — | |
| — | |
| — |
Tax History
| Year | Property Taxes |
|---|
Contact Agent
Contact Agent
Listing Provided By
J.W. Reedy Realty


