10786 Sawgrass Lane, Huntley, Illinois 60142
$2,500
|
Rented
|
|
| Status: | Rented |
| Sqft: | 3,574 |
| Cost/Sqft: | $0 |
| Beds: | 4 |
| Baths: | 3 |
| Year Built: | 2004 |
| Property Taxes: | $0 |
| Days On Market: | 2093 |
| Lot Size: | 0,00 |
Description
Fantastic house in popular Northbridge on corner lot backing to the pond with 3 car garage, paver side apron and front porch ~ Welcome Home! ~ Whole home has been freshly painted a neutral grey ~ If you want open concept - this is the one ~ 2-story foyer & living room with hardwood floors open to double staircase ~ So many windows for natural light even throughout the winters ~ Soaring family room with hardwood floors open to kitchen & dining room ~ Dining Room has architectural arch & pillars ~ Kitchen features ceramic tile floors, granite, backsplash & island & stainless steel appliances plus a large, sunny eating area with breakfast bar & sliders to brick paver patio & gorgeous pond views ~ A great mudroom/laundry room & Office with glass french doors finishes off the first floor ~ Upstairs find brand NEW carpeting throughout hallway, stairs & 4 bedrooms ~ Master with vaulted ceiling has his/hers walk-in closets & bathroom with separate shower, tub & skylights ~ Other bedrooms with large walk-in closets & full bath with separate double vanity space ~ Finished basement with Rec Room & 2 crawls for storage ~ NEW washer/dryer ~ Newer A/C ~ Fantastic neighborhood close to schools, stores, restaurants & I-90
Property Specifics
| Residential Rental | |
| — | |
| — | |
| 2004 | |
| Partial | |
| — | |
| Yes | |
| — |
| Mc Henry | |
| Northbridge | |
| — / — | |
| — | |
| Public | |
| Public Sewer | |
| 10709480 | |
| — |
Nearby Schools
| NAME: | DISTRICT: | DISTANCE: | |
|---|---|---|---|
|
Grade School
Chesak Elementary School |
158 | — | |
|
Middle School
Marlowe Middle School |
158 | Not in DB | |
|
High School
Huntley High School |
158 | Not in DB | |
|
Alternate Elementary School
Martin Elementary School |
— | Not in DB | |
Property History
| DATE: | EVENT: | PRICE: | SOURCE: |
|---|---|---|---|
| 23 May, 2008 | Sold | $347,400 | MRED MLS |
| 10 Apr, 2008 | Under contract | $359,800 | MRED MLS |
| — | Last price change | $368,000 | MRED MLS |
| 20 Dec, 2007 | Listed for sale | $389,000 | MRED MLS |
| 31 May, 2020 | Under contract | $0 | MRED MLS |
| 7 May, 2020 | Listed for sale | $0 | MRED MLS |
| 15 Aug, 2022 | Sold | $450,000 | MRED MLS |
| 11 Jul, 2022 | Under contract | $439,900 | MRED MLS |
| 7 Jul, 2022 | Listed for sale | $439,900 | MRED MLS |
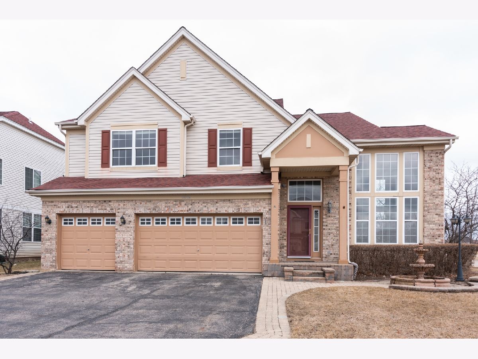
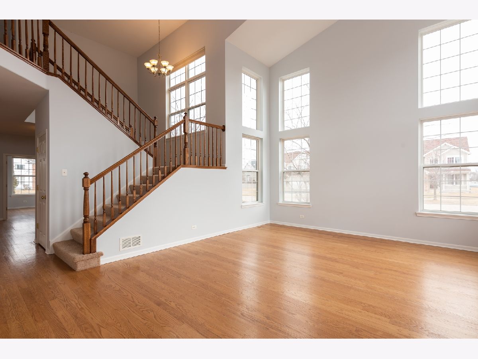
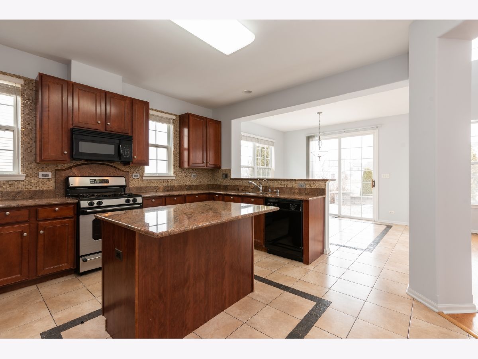
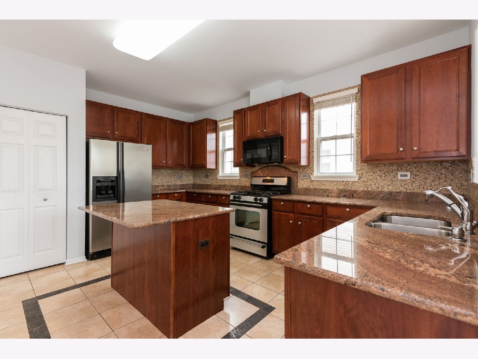
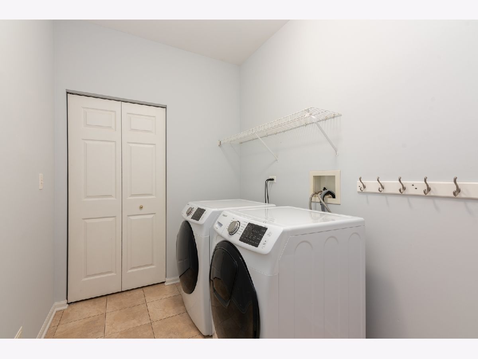
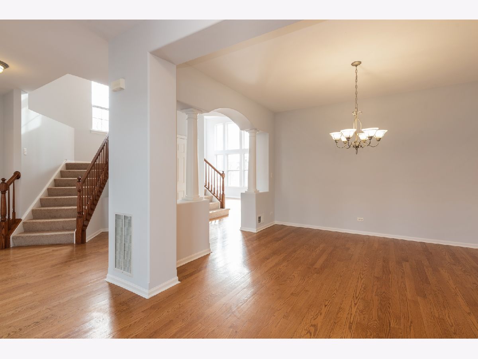
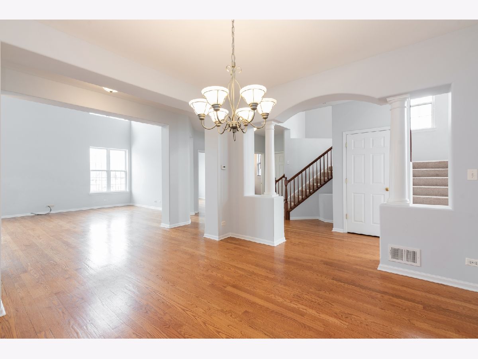
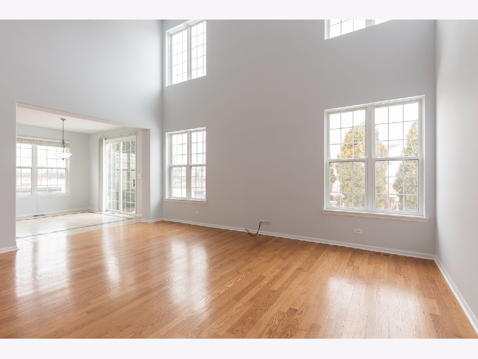
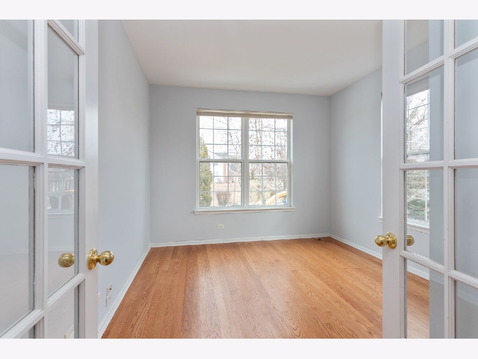
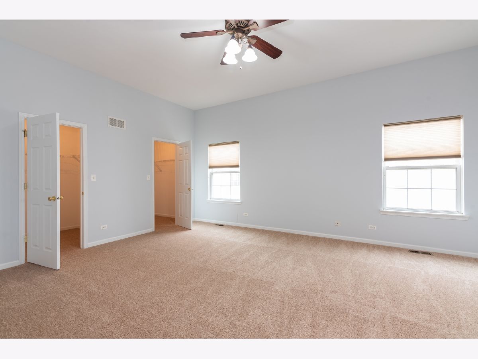
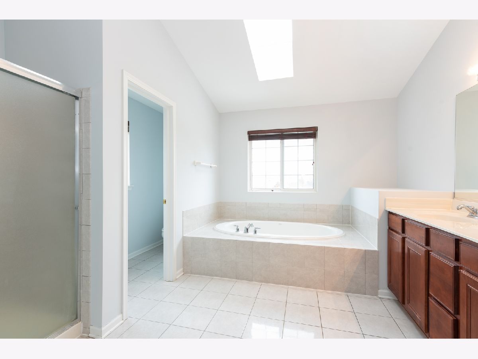
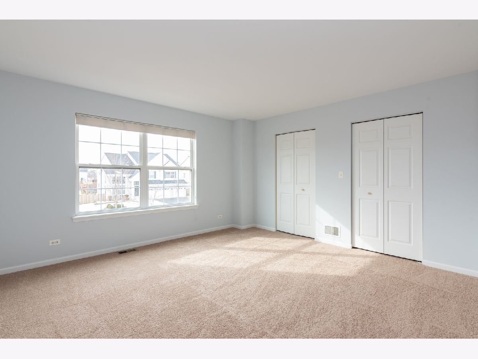
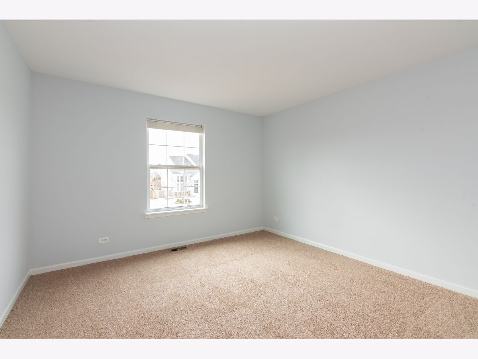
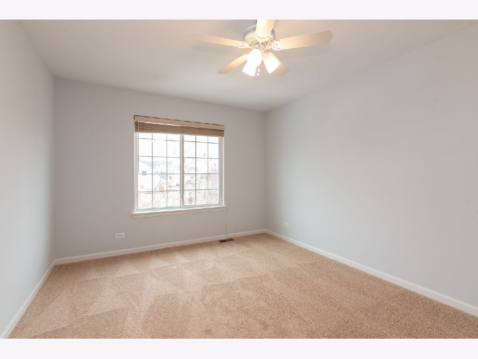
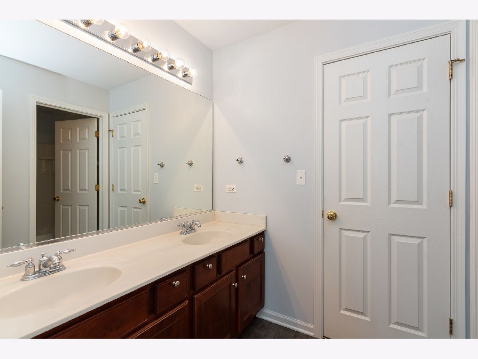
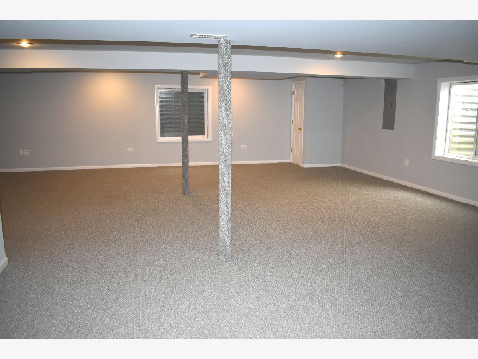
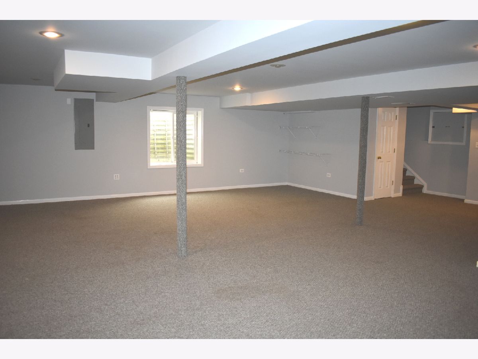
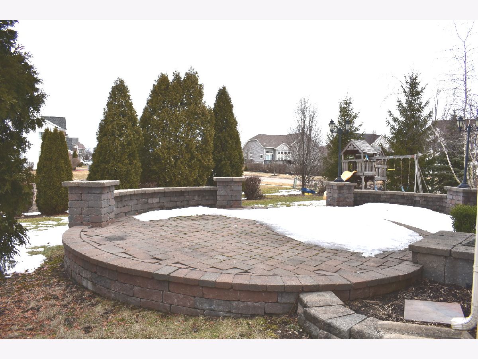
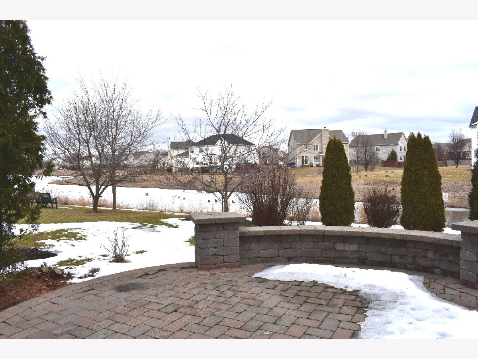
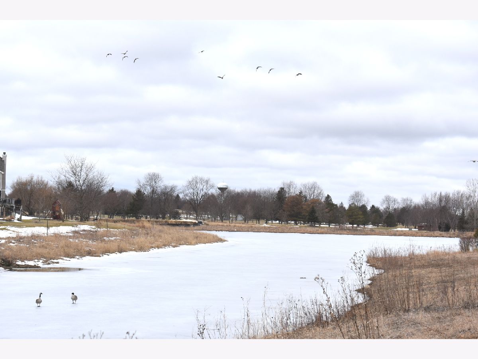
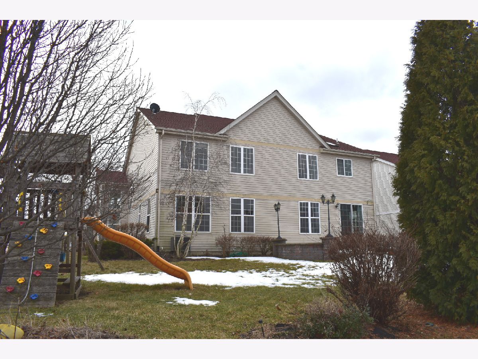
Room Specifics
Total Bedrooms: 4
Bedrooms Above Ground: 4
Bedrooms Below Ground: 0
Dimensions: —
Floor Type: Carpet
Dimensions: —
Floor Type: Carpet
Dimensions: —
Floor Type: Carpet
Full Bathrooms: 3
Bathroom Amenities: Whirlpool,Separate Shower,Double Sink,Soaking Tub
Bathroom in Basement: 0
Rooms: Eating Area,Office,Recreation Room
Basement Description: Finished,Crawl
Other Specifics
| 3 | |
| — | |
| Asphalt | |
| Patio, Porch, Brick Paver Patio, Storms/Screens | |
| Corner Lot,Landscaped,Pond(s),Water View | |
| 0.294 | |
| — | |
| Full | |
| Vaulted/Cathedral Ceilings, Skylight(s), Hardwood Floors, First Floor Laundry | |
| Range, Microwave, Dishwasher, Refrigerator, Washer, Dryer, Disposal | |
| Not in DB | |
| — | |
| — | |
| Park | |
| — |
Tax History
| Year | Property Taxes |
|---|---|
| 2008 | $8,358 |
| 2022 | $9,937 |
Contact Agent
Contact Agent
Listing Provided By
Berkshire Hathaway HomeServices Starck Real Estate


