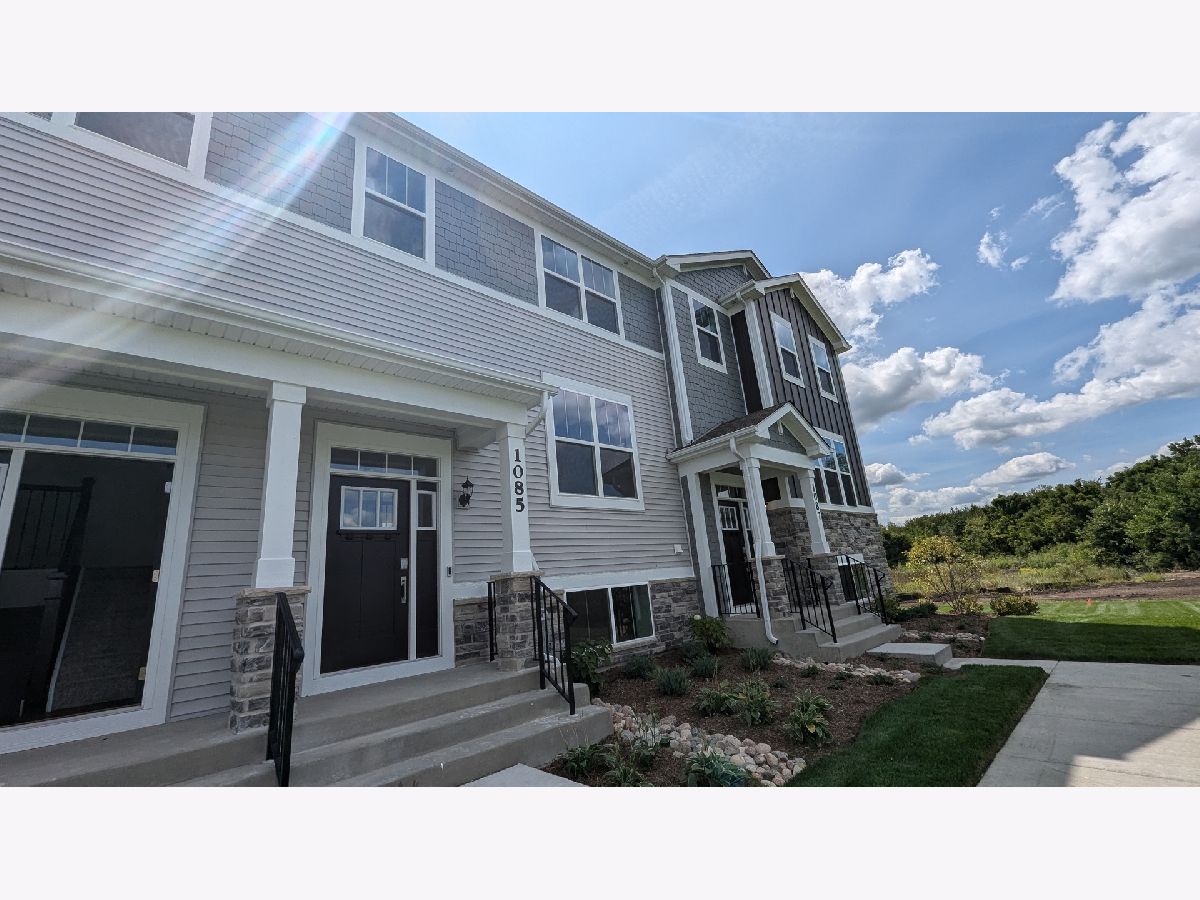1085 Atterberg Road, South Elgin, Illinois 60177
$2,925
|
Rented
|
|
| Status: | Rented |
| Sqft: | 1,764 |
| Cost/Sqft: | $0 |
| Beds: | 3 |
| Baths: | 3 |
| Year Built: | 2024 |
| Property Taxes: | $0 |
| Days On Market: | 503 |
| Lot Size: | 0,00 |
Description
Rent New Construction townhome, including 3 level living, with a lower level providing a versatile finished space. The first floor showcases an open floorplan among the family room, kitchen and dining room that opens out to a deck. Three upstairs bedrooms including the spacious owner's suite The fully appointed kitchens include; quartz countertops, spacious single-bowl under mount sinks,GE and Maytag appliances, island & pantry. New window coverings and Hardware, Fans in all bedrooms. Professionally managed.
Property Specifics
| Residential Rental | |
| 3 | |
| — | |
| 2024 | |
| — | |
| — | |
| No | |
| — |
| Kane | |
| Park Pointe | |
| — / — | |
| — | |
| — | |
| — | |
| 12178501 | |
| — |
Nearby Schools
| NAME: | DISTRICT: | DISTANCE: | |
|---|---|---|---|
|
Grade School
Clinton Elementary School |
46 | — | |
|
Middle School
Kenyon Woods Middle School |
46 | Not in DB | |
|
High School
South Elgin High School |
46 | Not in DB | |
Property History
| DATE: | EVENT: | PRICE: | SOURCE: |
|---|---|---|---|
| 2 Oct, 2024 | Under contract | $0 | MRED MLS |
| 2 Oct, 2024 | Listed for sale | $0 | MRED MLS |

Room Specifics
Total Bedrooms: 3
Bedrooms Above Ground: 3
Bedrooms Below Ground: 0
Dimensions: —
Floor Type: —
Dimensions: —
Floor Type: —
Full Bathrooms: 3
Bathroom Amenities: Double Sink
Bathroom in Basement: 0
Rooms: —
Basement Description: None
Other Specifics
| 2 | |
| — | |
| Asphalt | |
| — | |
| — | |
| 30 X 60 | |
| — | |
| — | |
| — | |
| — | |
| Not in DB | |
| — | |
| — | |
| — | |
| — |
Tax History
| Year | Property Taxes |
|---|
Contact Agent
Contact Agent
Listing Provided By
iCalyx Real Estate


