109 Jefferson Lane, Streamwood, Illinois 60107
$2,400
|
Rented
|
|
| Status: | Rented |
| Sqft: | 2,400 |
| Cost/Sqft: | $0 |
| Beds: | 4 |
| Baths: | 3 |
| Year Built: | 1989 |
| Property Taxes: | $0 |
| Days On Market: | 1534 |
| Lot Size: | 0,00 |
Description
This Beautiful Well-Maintained FOUR BEDROOM / TWO BATHROOM Single-Family Home in the desirable Oak Knoll Community seeks a Well-Qualified Residence to reside & care for it as the owners do! 64 Photos including Floor Plans & a Video available for your review of this Roomy 2400sqft Home! Lounge or Entertain in the 5 Rooms of over 1100sqft on the Main Floor. Escape to 400sqft of Recreational Basement Space. End the day & recharge in one of the 4 Queen-Sized Bedrooms on the 900sqft 2nd Floor. Master Bedroom can accommodate your King-Sized Bed! HUGE 16ft x 12ft Stainless Steel Appliance Eat-In Kitchen! Attached 2 Car Garage with Driveway Space for another 2 Cars. Enjoy Buchanon Park just right across the Property's Backyard. There's miles of paths located just steps away to the North. Conveniently located near Baitul (8 minute walk), I-90 (10 minute drive away) & Elgin Metra Train Stop (15 minute drive away). ENJOY nearby trails, parks, golf, shopping, entertainment, & restaurants! Sorry, no pets whatsoever... Landscaping & snow removal maintenance available for a fee. All utilities are separate.
Property Specifics
| Residential Rental | |
| — | |
| — | |
| 1989 | |
| Partial | |
| — | |
| No | |
| — |
| Cook | |
| Oak Knolls | |
| — / — | |
| — | |
| Lake Michigan,Public | |
| Public Sewer | |
| 11269130 | |
| — |
Nearby Schools
| NAME: | DISTRICT: | DISTANCE: | |
|---|---|---|---|
|
Grade School
Hanover Countryside Elementary S |
46 | — | |
|
Middle School
Canton Middle School |
46 | Not in DB | |
|
High School
Streamwood High School |
46 | Not in DB | |
Property History
| DATE: | EVENT: | PRICE: | SOURCE: |
|---|---|---|---|
| 24 Aug, 2007 | Sold | $332,000 | MRED MLS |
| 25 Jun, 2007 | Under contract | $324,700 | MRED MLS |
| 22 Jun, 2007 | Listed for sale | $324,700 | MRED MLS |
| 29 Nov, 2021 | Under contract | $0 | MRED MLS |
| 12 Nov, 2021 | Listed for sale | $0 | MRED MLS |
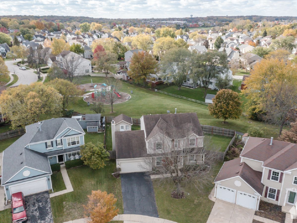
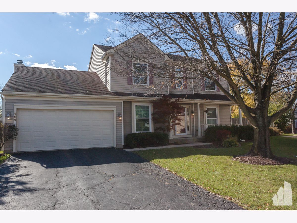
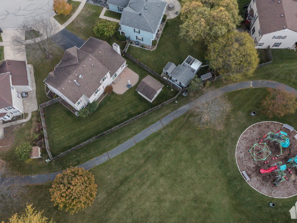
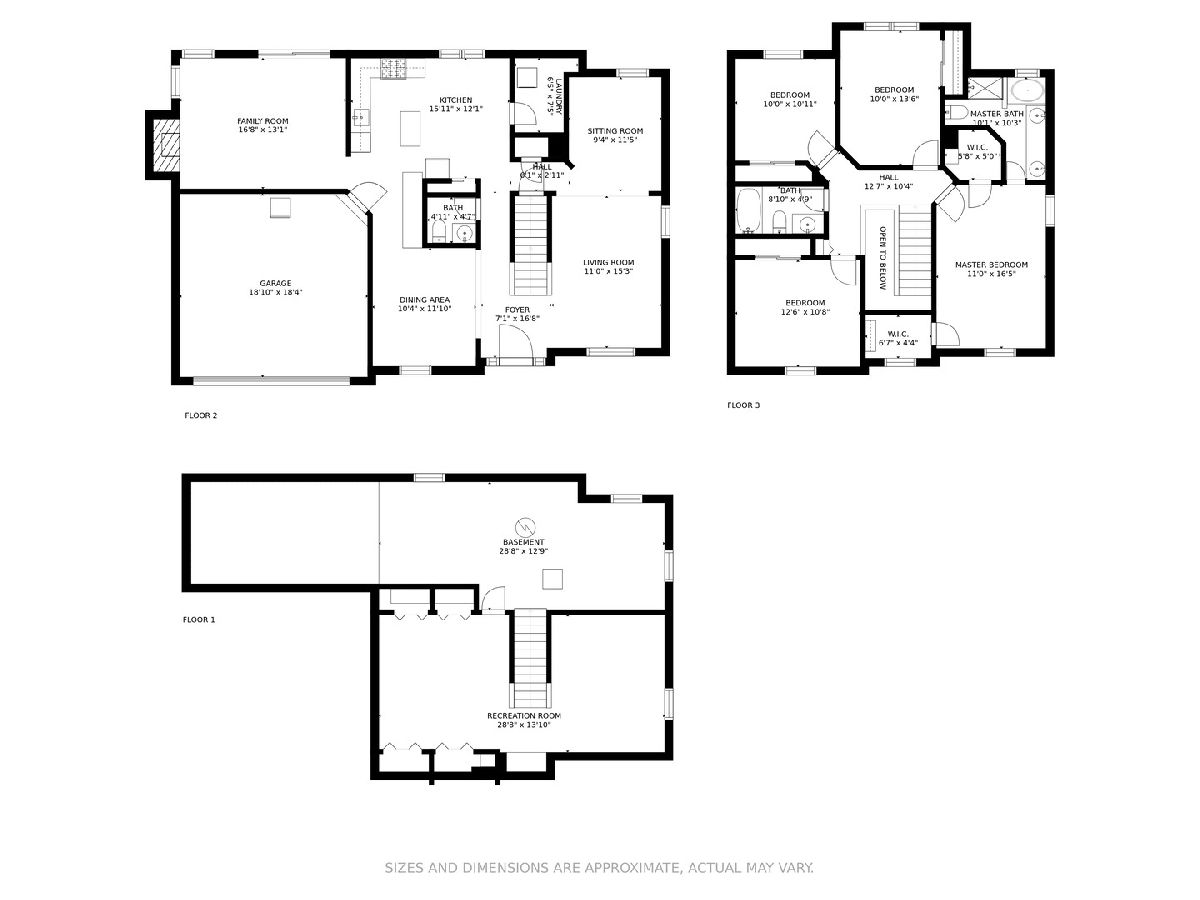
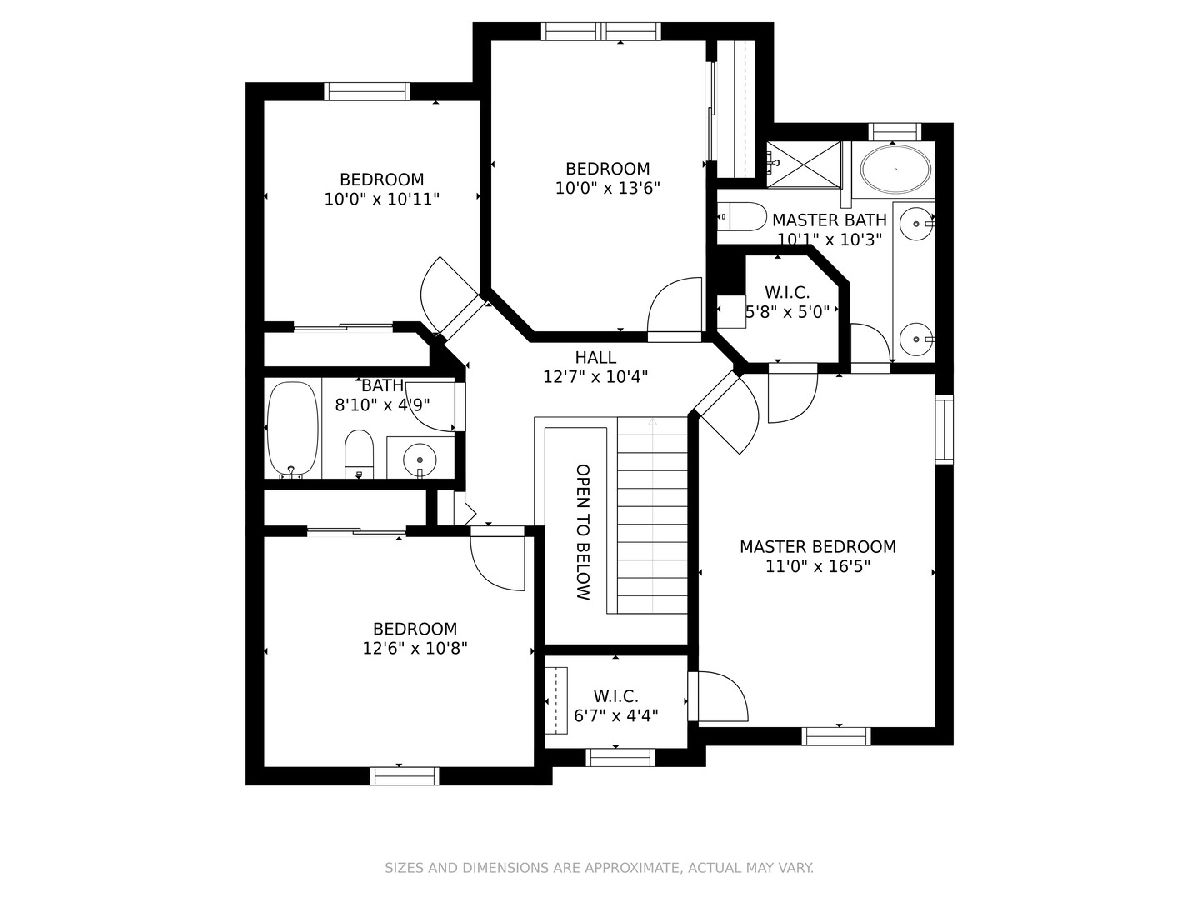
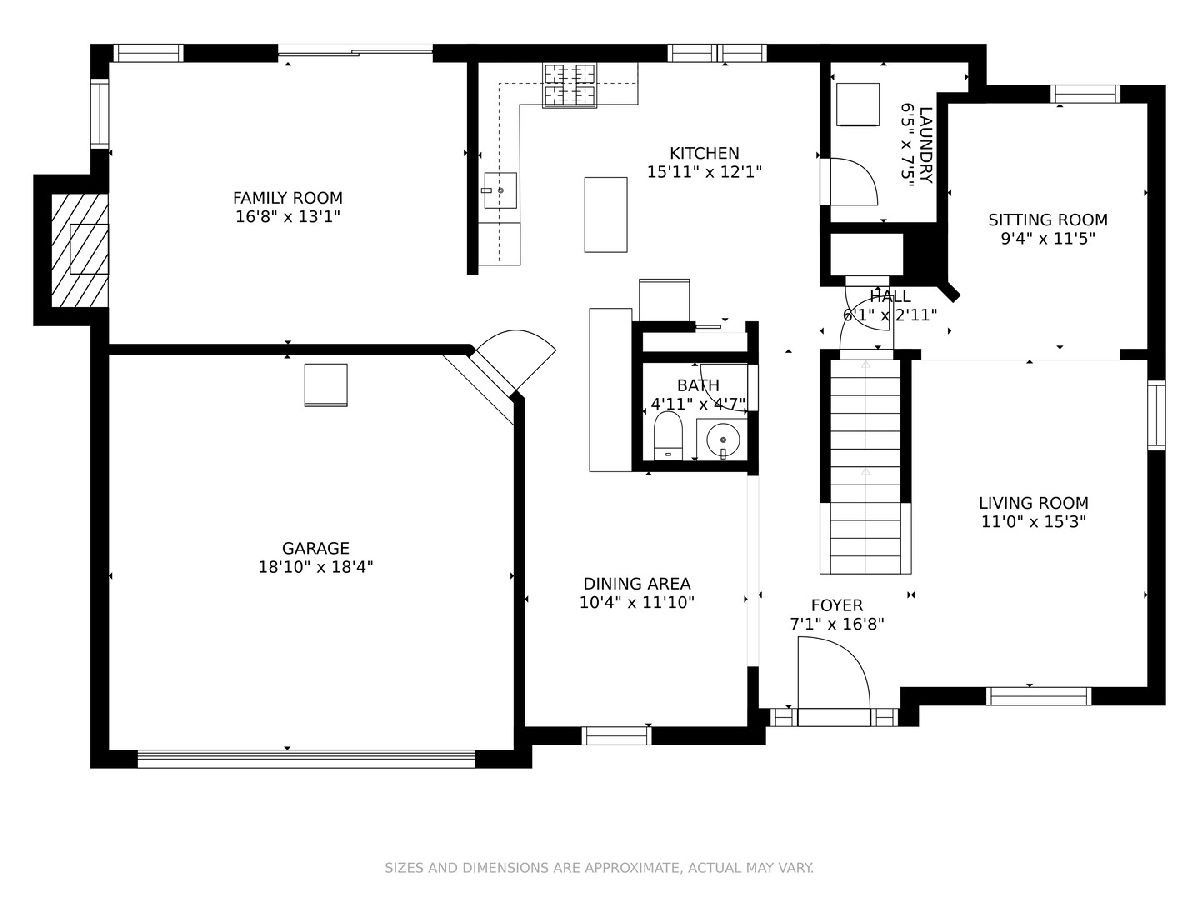
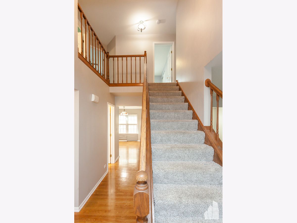
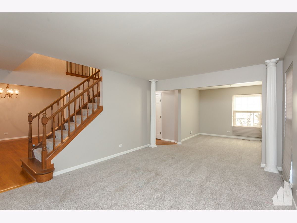
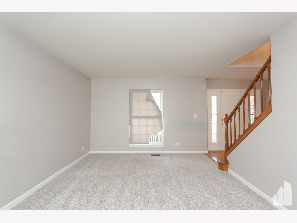
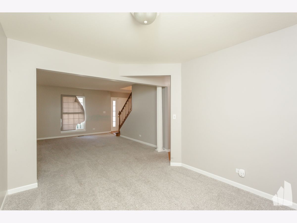
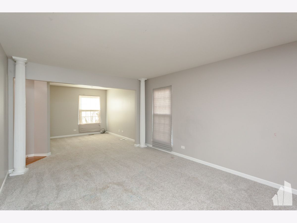
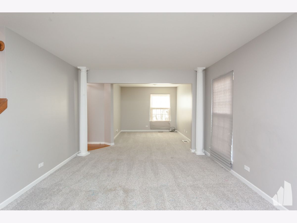
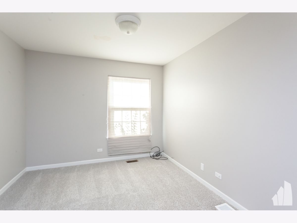
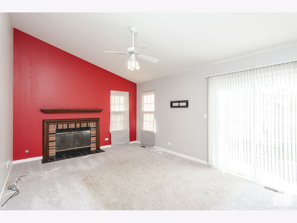
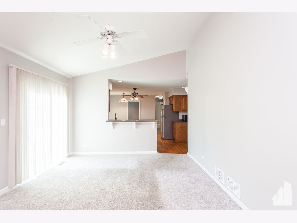
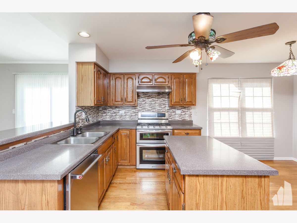
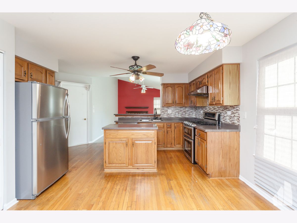
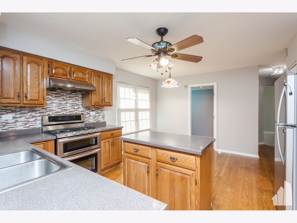
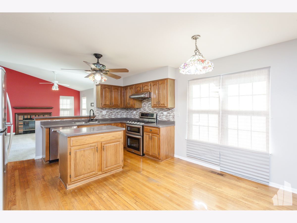
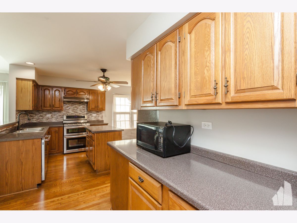
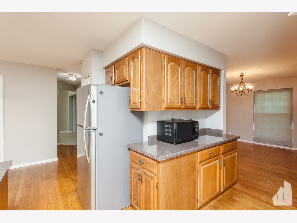
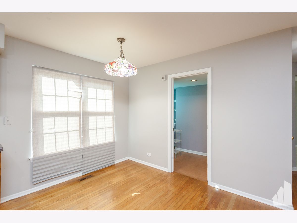
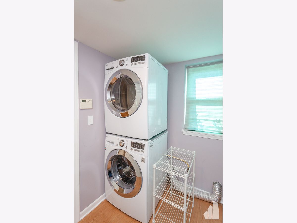
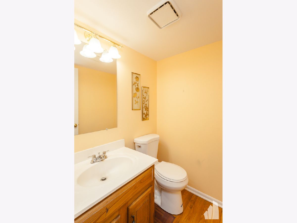
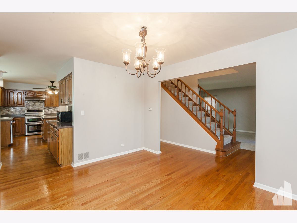
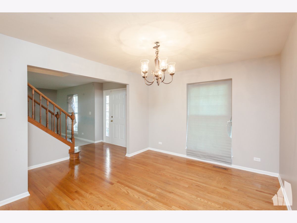
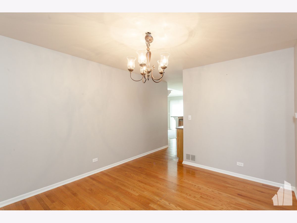
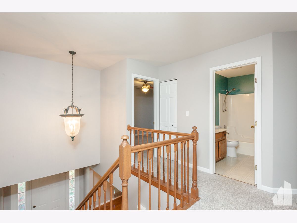
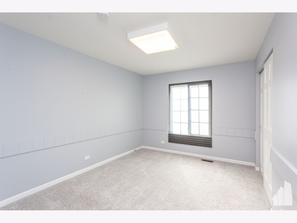
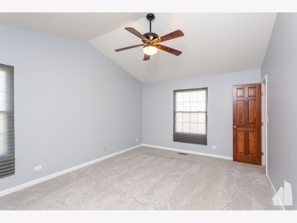
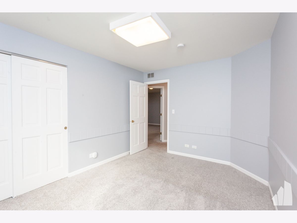
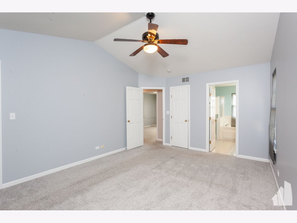
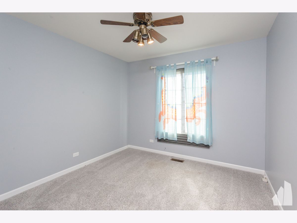
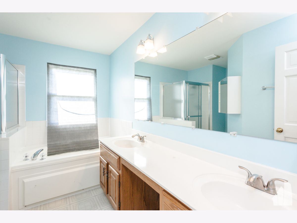
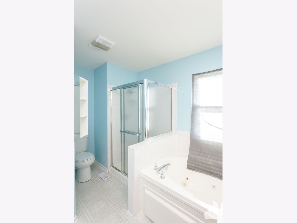
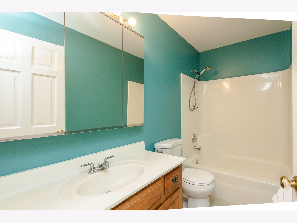
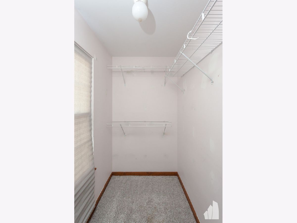
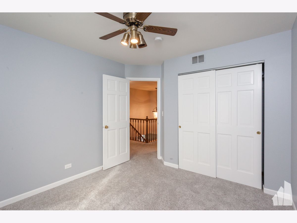
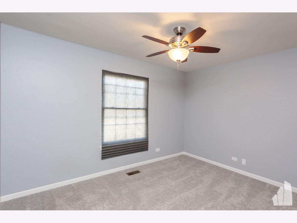
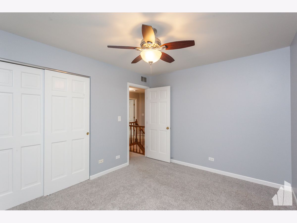
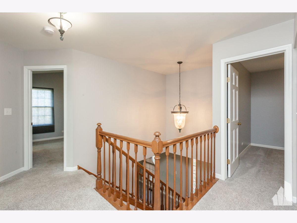
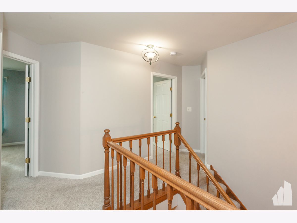
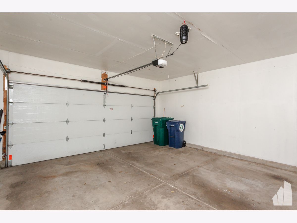
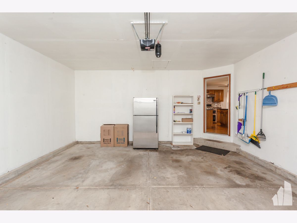
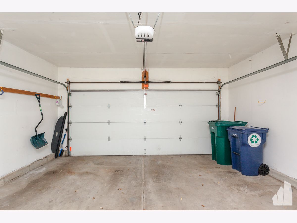
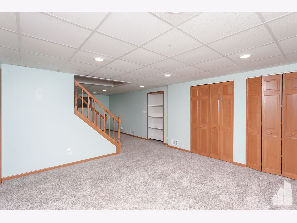
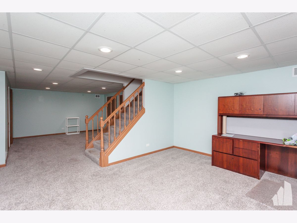
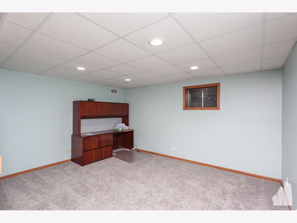
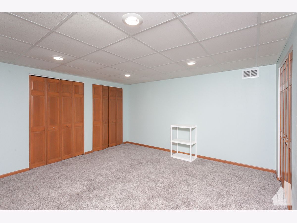
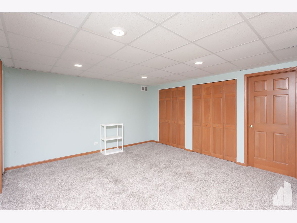
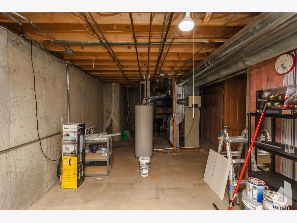
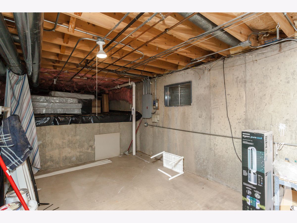
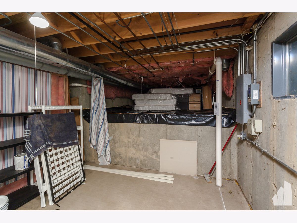
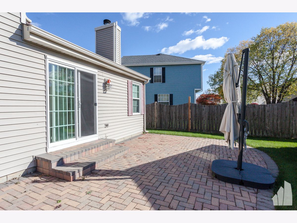
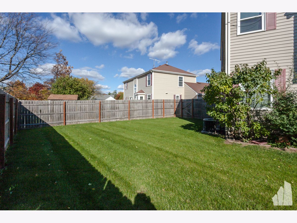
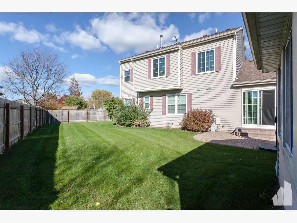
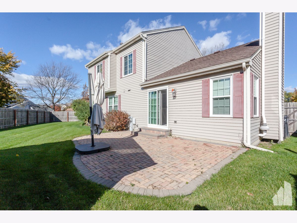
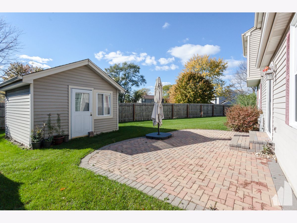
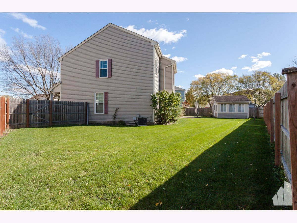
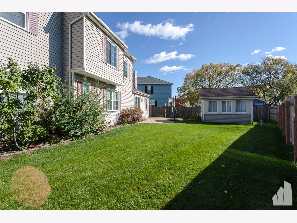
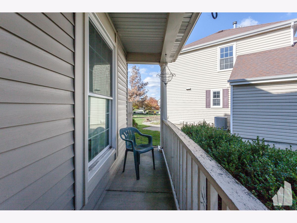
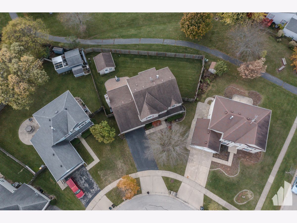
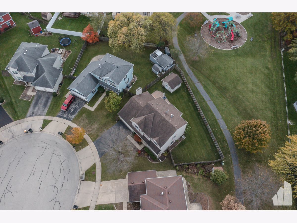
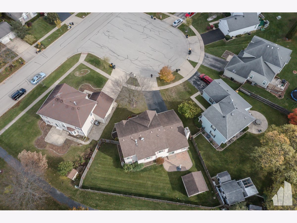
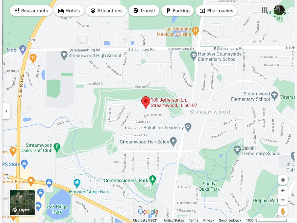
Room Specifics
Total Bedrooms: 4
Bedrooms Above Ground: 4
Bedrooms Below Ground: 0
Dimensions: —
Floor Type: Carpet
Dimensions: —
Floor Type: Carpet
Dimensions: —
Floor Type: Carpet
Full Bathrooms: 3
Bathroom Amenities: Soaking Tub
Bathroom in Basement: 0
Rooms: Recreation Room,Sitting Room,Other Room
Basement Description: Partially Finished
Other Specifics
| 2 | |
| — | |
| Asphalt,Concrete | |
| — | |
| Fenced Yard,Park Adjacent | |
| 5600 | |
| — | |
| Full | |
| Vaulted/Cathedral Ceilings, Wood Laminate Floors, First Floor Laundry, Laundry Hook-Up in Unit, Some Wood Floors, Separate Dining Room | |
| Double Oven, Range, Microwave, Dishwasher, Refrigerator, Freezer, Stainless Steel Appliance(s), Gas Cooktop, Gas Oven, Range Hood | |
| Not in DB | |
| — | |
| — | |
| Park | |
| — |
Tax History
| Year | Property Taxes |
|---|---|
| 2007 | $4,576 |
Contact Agent
Contact Agent
Listing Provided By
Fulton Grace Realty


