1090 Chadwick Court, Aurora, Illinois 60502
$4,500
|
Rented
|
|
| Status: | Rented |
| Sqft: | 3,837 |
| Cost/Sqft: | $0 |
| Beds: | 4 |
| Baths: | 5 |
| Year Built: | 1997 |
| Property Taxes: | $0 |
| Days On Market: | 822 |
| Lot Size: | 0,00 |
Description
RARE rental opportunity on an executive level home in STONEBRIDGE of Aurora. Nearly 5300 sqft of finished sqft including the basement. Home backs to the golf course and has one of the best views in the subdivision! Naperville schools and a FULL finished basement. TONS of updates with new appliances, completely refinished cabinets and new quartz counters installed with a water fall island. 4 bedrooms + an additional bedroom/space in the basement along with 4 full and 1 half bathroom. 2 Story entry foyer with split staircase and iron spindles throughout! TONS Of luxury features. Main level office. Family room with 2 story vaulted ceilings and amazing sun light throughout the day. All hardwood floors completely refinished and look brand new. Multiple areas in the house have BRAND NEW carpets. Sun room extension over looks the golf course and a patio. Master bedroom with a huge walk in closet and a luxury bathroom with his and her vanity. 3 full baths on the second floor. Every bedroom has access to an attached bathroom. Luxury finished basement is perfect for entertaining with a bar, media area, lounge, fully furnished gym along with a craft room and music area. TONS of space and additional storage space. Easy access to highways, Metra and walking distance to brooks elementary and granger middle school. Metea valley high school is minutes away. One of the best rentals in the market!
Property Specifics
| Residential Rental | |
| — | |
| — | |
| 1997 | |
| — | |
| — | |
| No | |
| — |
| Du Page | |
| Stonebridge | |
| — / — | |
| — | |
| — | |
| — | |
| 11913816 | |
| — |
Nearby Schools
| NAME: | DISTRICT: | DISTANCE: | |
|---|---|---|---|
|
Grade School
Brooks Elementary School |
204 | — | |
|
Middle School
Granger Middle School |
204 | Not in DB | |
|
High School
Metea Valley High School |
204 | Not in DB | |
Property History
| DATE: | EVENT: | PRICE: | SOURCE: |
|---|---|---|---|
| 5 Apr, 2019 | Sold | $625,000 | MRED MLS |
| 24 Feb, 2019 | Under contract | $668,000 | MRED MLS |
| — | Last price change | $695,000 | MRED MLS |
| 28 Sep, 2018 | Listed for sale | $695,000 | MRED MLS |
| 17 Nov, 2023 | Under contract | $0 | MRED MLS |
| 21 Oct, 2023 | Listed for sale | $0 | MRED MLS |
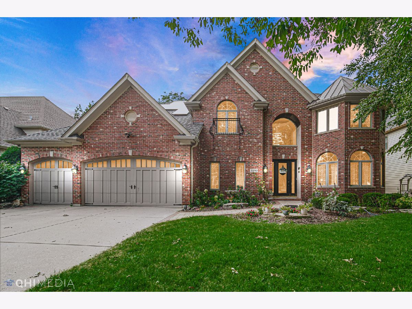
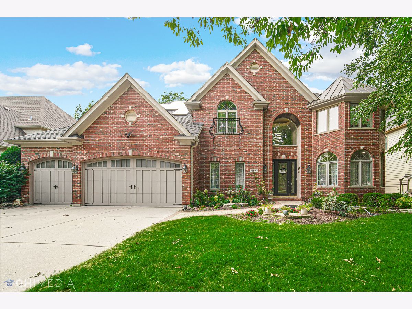
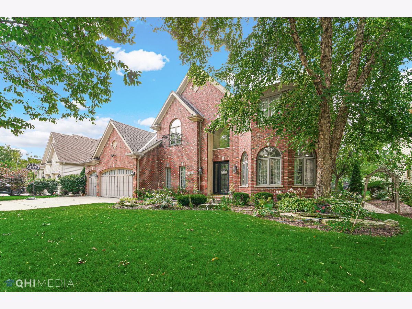
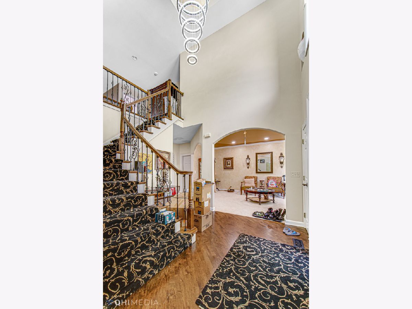
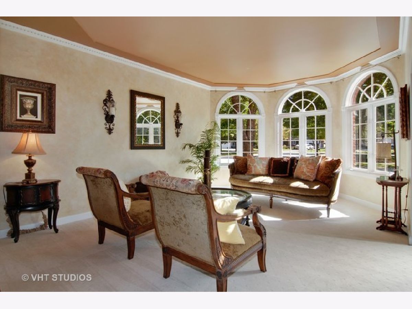
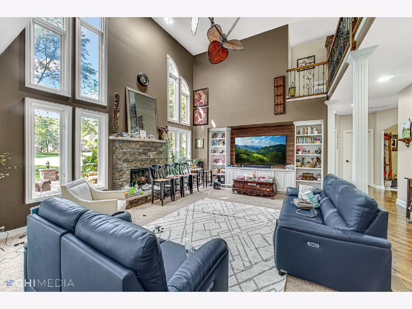
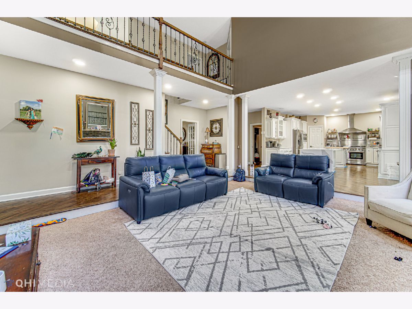
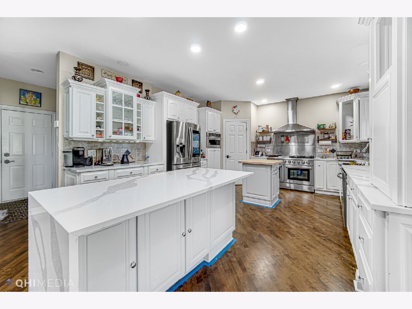
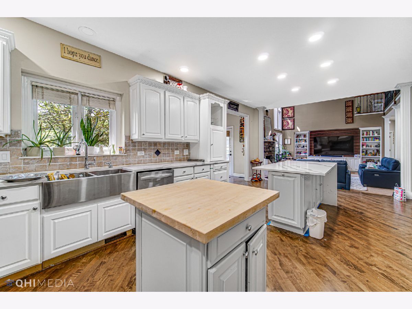
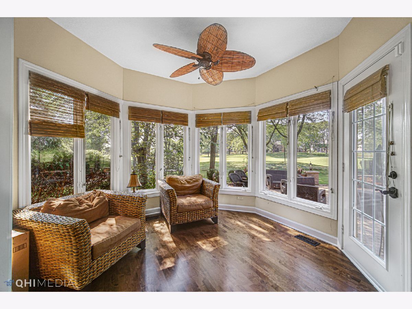
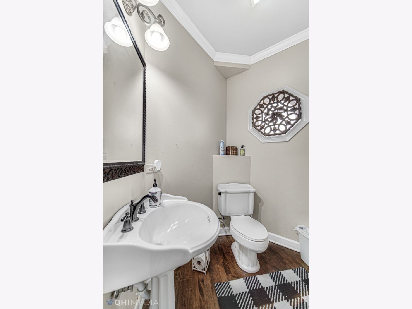
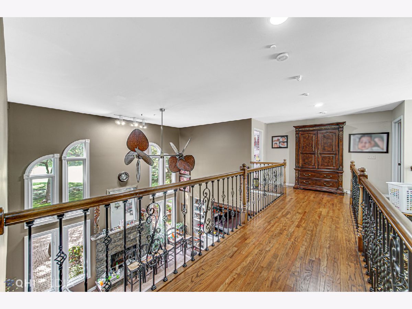
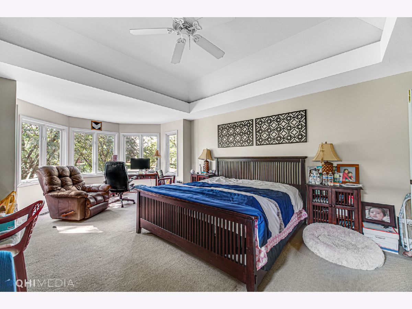
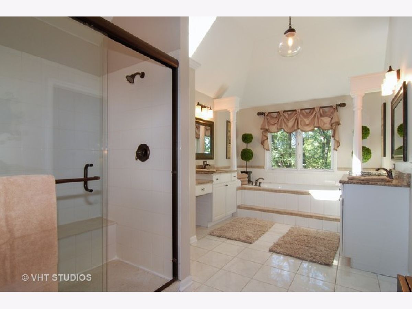
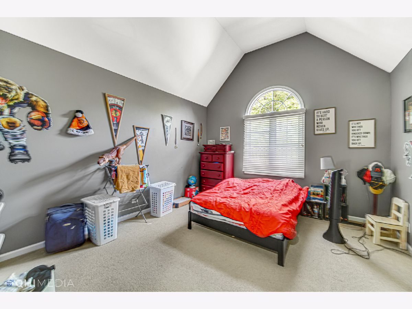
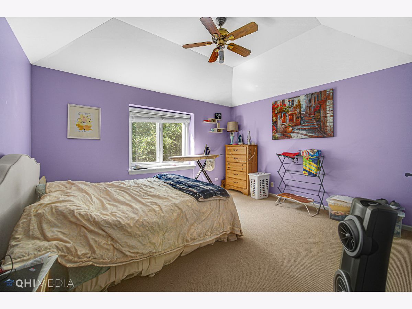
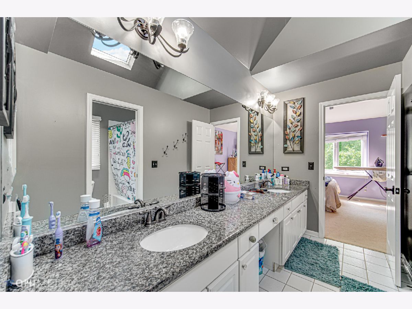
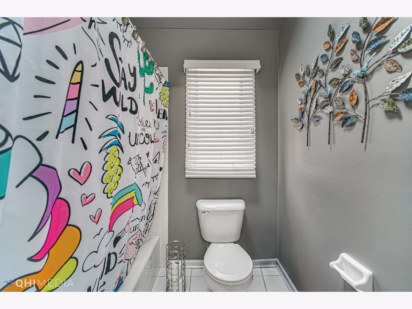
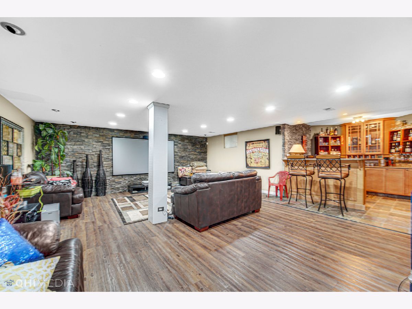
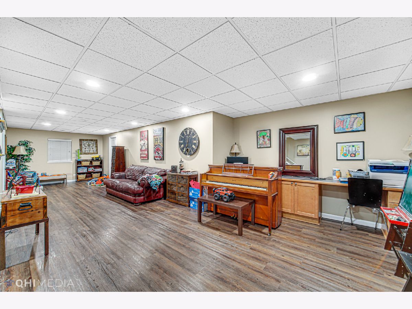
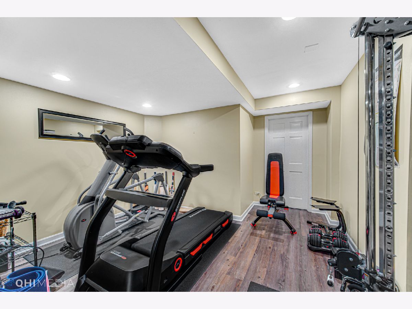
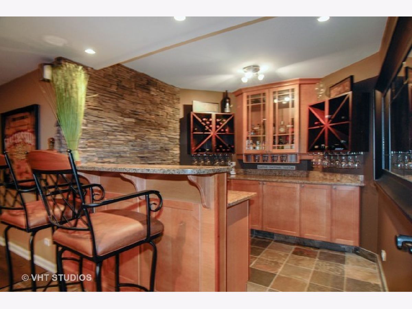
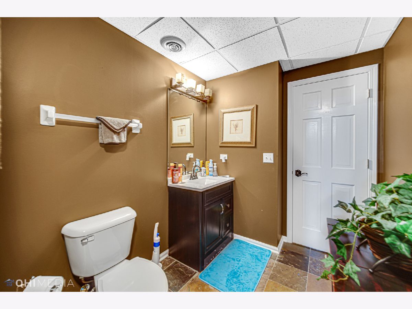
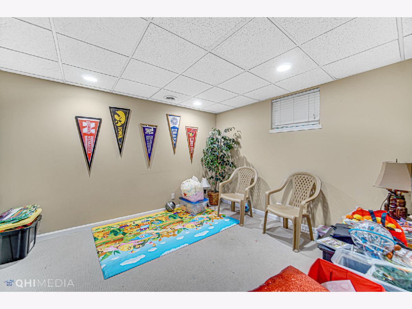
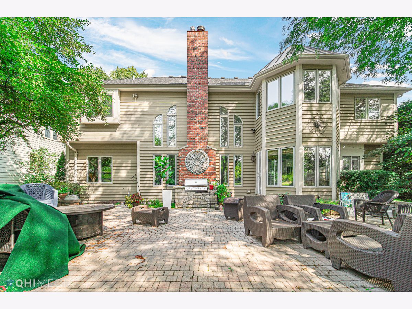
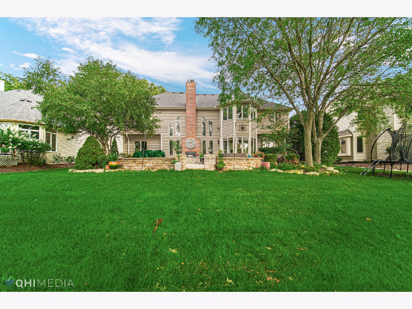
Room Specifics
Total Bedrooms: 4
Bedrooms Above Ground: 4
Bedrooms Below Ground: 0
Dimensions: —
Floor Type: —
Dimensions: —
Floor Type: —
Dimensions: —
Floor Type: —
Full Bathrooms: 5
Bathroom Amenities: Whirlpool,Separate Shower,Double Sink
Bathroom in Basement: 1
Rooms: —
Basement Description: Finished
Other Specifics
| 3 | |
| — | |
| Concrete | |
| — | |
| — | |
| 80X141X80X135 | |
| — | |
| — | |
| — | |
| — | |
| Not in DB | |
| — | |
| — | |
| — | |
| — |
Tax History
| Year | Property Taxes |
|---|---|
| 2019 | $17,958 |
Contact Agent
Contact Agent
Listing Provided By
Property Economics Inc.


