1090 Kingston Court, Glendale Heights, Illinois 60139
$1,600
|
Rented
|
|
| Status: | Rented |
| Sqft: | 1,245 |
| Cost/Sqft: | $0 |
| Beds: | 2 |
| Baths: | 3 |
| Year Built: | 1995 |
| Property Taxes: | $0 |
| Days On Market: | 1993 |
| Lot Size: | 0,00 |
Description
Welcome to this sunny move in ready town home. Upon walking in you will notice the vaulted ceiling foyer & open concept floor plan. *Kitchen features stainless steel appliances including a gas range, fridge w/ built in ice maker and dishwasher. ~Enjoy a cozy fireplace with a brick face and solid oak mantle. ~Spacious bedrooms featuring private baths and walk-in closet. ~Pergo floors throughout main level. *Sliding glass doors lead to the private concrete patio for your grill and backs to a green space. ~Attached garage with epoxy coated flooring. ~Home is located in a top rated Glen Ellyn school district & in an excellent location, close to army trail shopping restaurants and expressway! Available for move in July 1st
Property Specifics
| Residential Rental | |
| 2 | |
| — | |
| 1995 | |
| None | |
| — | |
| No | |
| — |
| Du Page | |
| Wildwood Glen | |
| — / — | |
| — | |
| Public | |
| Public Sewer | |
| 10762752 | |
| — |
Nearby Schools
| NAME: | DISTRICT: | DISTANCE: | |
|---|---|---|---|
|
Grade School
Churchill Elementary School |
41 | — | |
|
Middle School
Hadley Junior High School |
41 | Not in DB | |
|
High School
Glenbard West High School |
87 | Not in DB | |
Property History
| DATE: | EVENT: | PRICE: | SOURCE: |
|---|---|---|---|
| 27 May, 2016 | Listed for sale | $0 | MRED MLS |
| 15 Nov, 2017 | Under contract | $0 | MRED MLS |
| 9 Nov, 2017 | Listed for sale | $0 | MRED MLS |
| 28 Jun, 2020 | Listed for sale | $0 | MRED MLS |
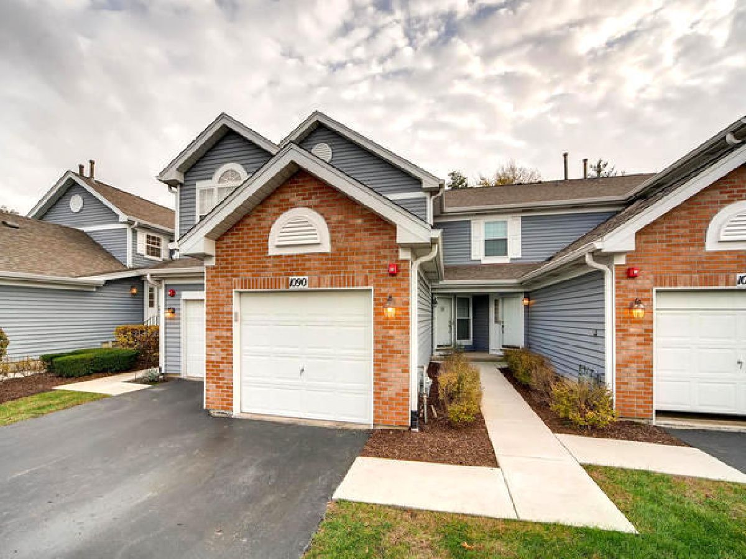
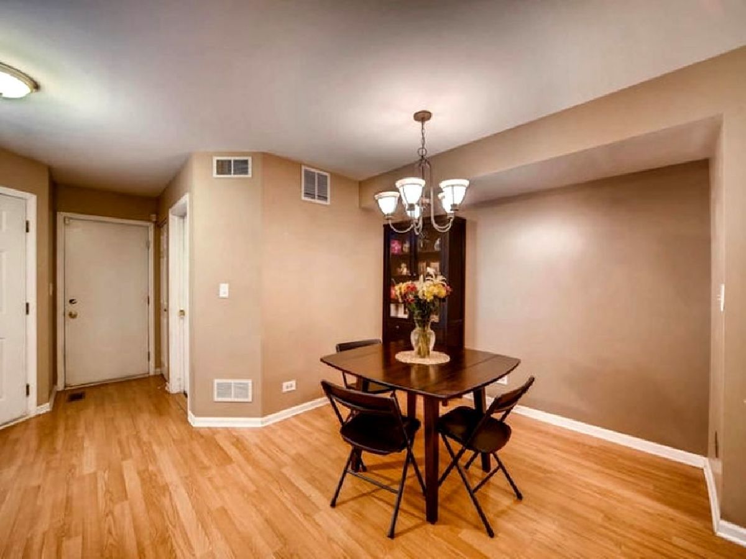
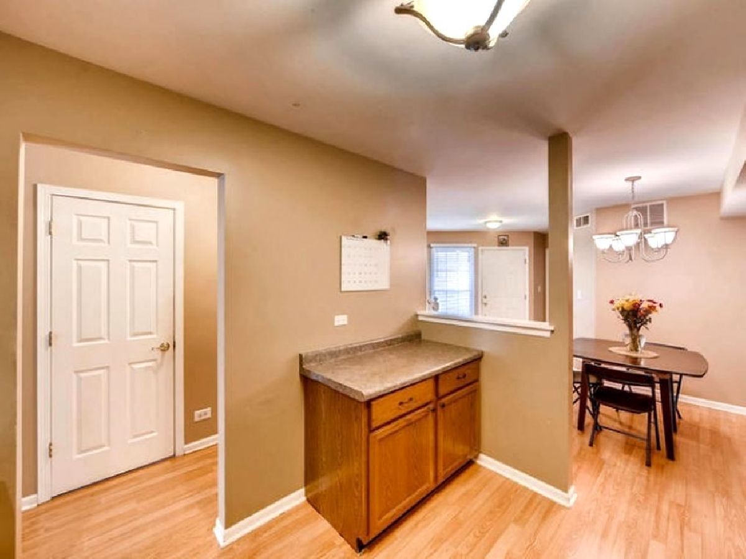
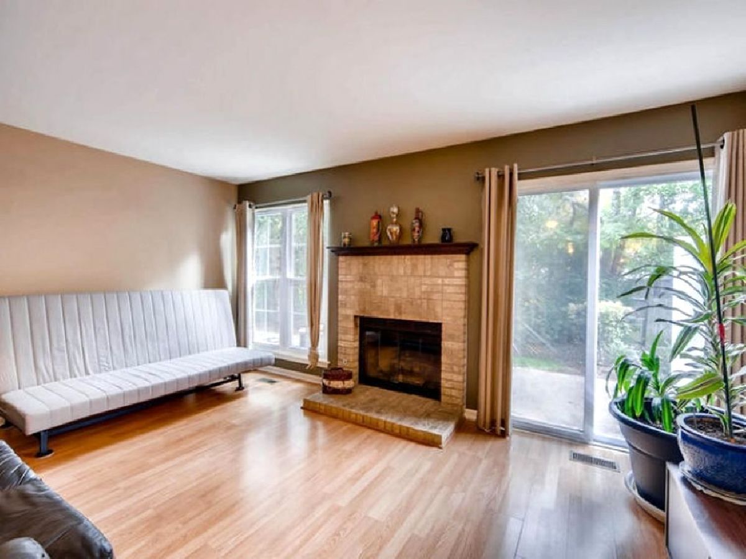
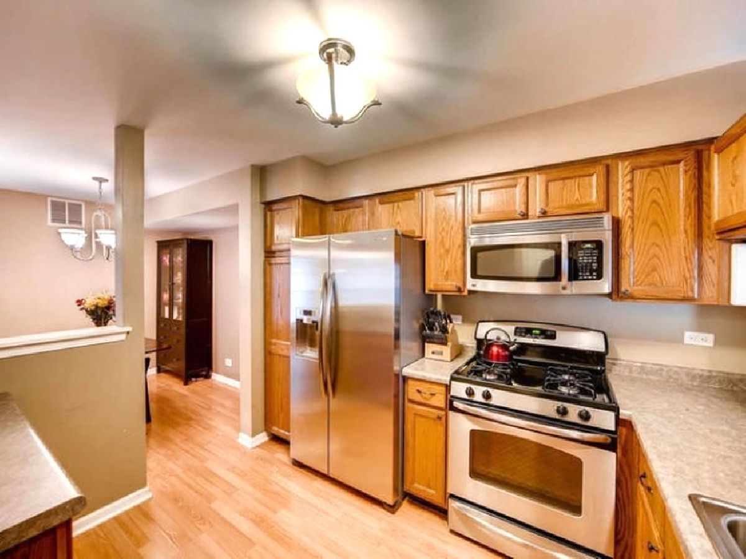
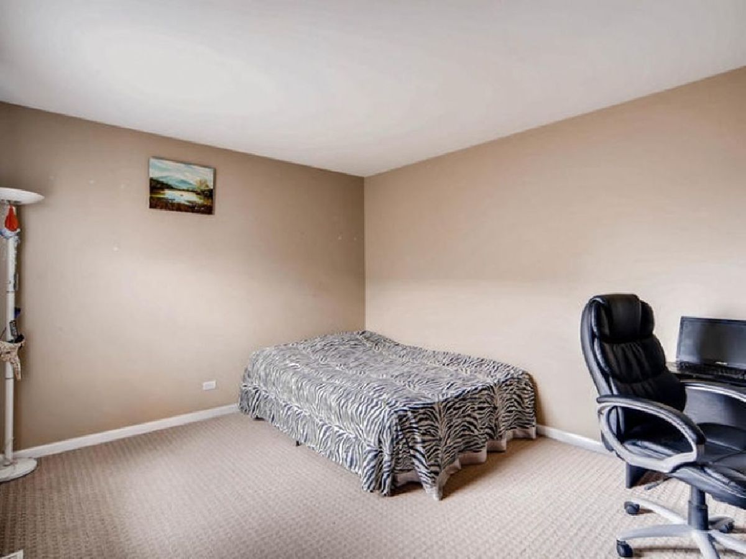
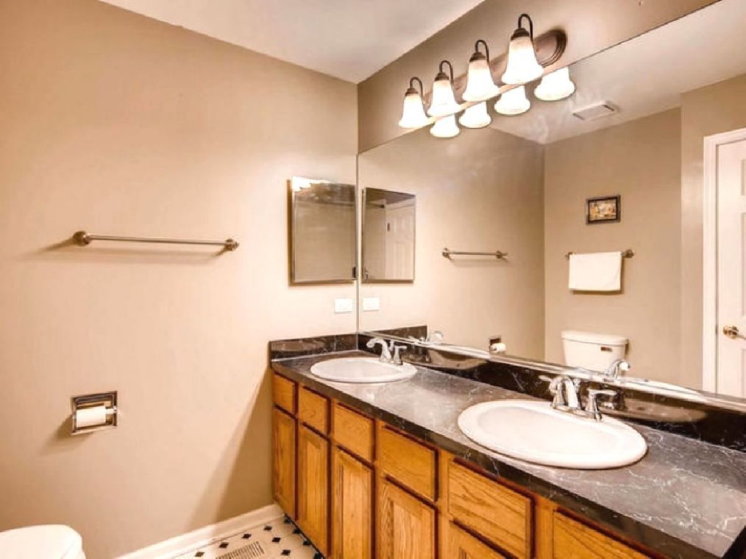
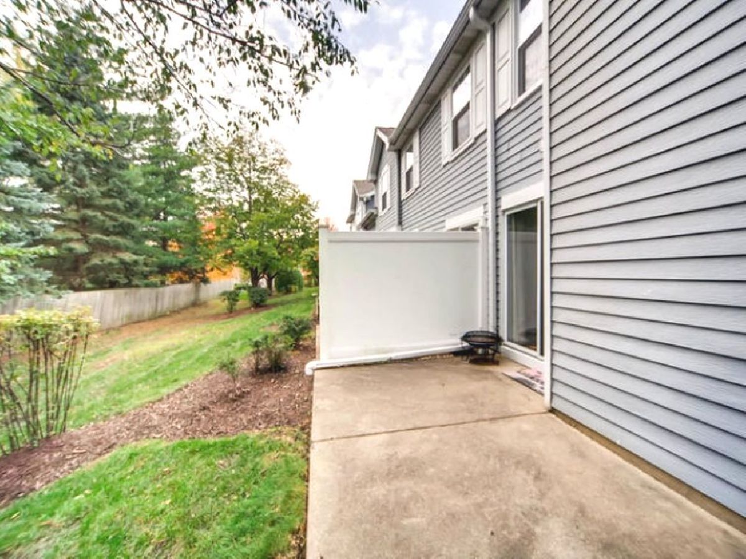
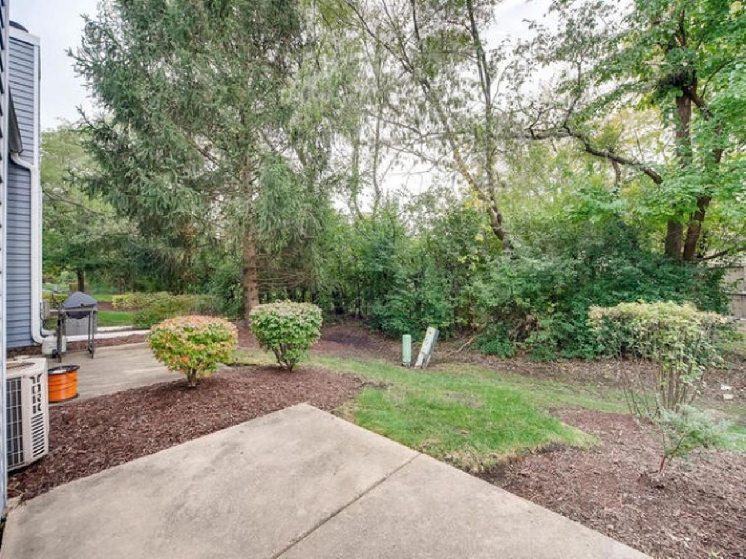
Room Specifics
Total Bedrooms: 2
Bedrooms Above Ground: 2
Bedrooms Below Ground: 0
Dimensions: —
Floor Type: Carpet
Full Bathrooms: 3
Bathroom Amenities: Double Sink
Bathroom in Basement: —
Rooms: No additional rooms
Basement Description: None
Other Specifics
| 1 | |
| Concrete Perimeter | |
| Asphalt | |
| Patio, Cable Access | |
| Cul-De-Sac,Landscaped,Wooded | |
| COMMON | |
| — | |
| Full | |
| Vaulted/Cathedral Ceilings, Wood Laminate Floors, First Floor Laundry, Laundry Hook-Up in Unit | |
| — | |
| Not in DB | |
| — | |
| — | |
| — | |
| Gas Log |
Tax History
| Year | Property Taxes |
|---|
Contact Agent
Contact Agent
Listing Provided By
RE/MAX Action


