1090 Willow Bay, Elgin, Illinois 60123
$2,000
|
Rented
|
|
| Status: | Rented |
| Sqft: | 2,408 |
| Cost/Sqft: | $0 |
| Beds: | 3 |
| Baths: | 3 |
| Year Built: | 1997 |
| Property Taxes: | $0 |
| Days On Market: | 1968 |
| Lot Size: | 0,00 |
Description
WOW! Spectacular open floor plan with vaulted ceilings and recessed lighting thru out! Gourmet kitchen with custom 42" cabinetry, exquisite granite counters, stainless appliances and gorgeous backsplash. HUGE backyard with large deck with built in seating, storage shed and beautiful white picket fence. New windows, recently painted thru out. THREE FULL CUSTOM UPDATED BATHS! Built in wardrope in each bedroom. Spectacular finished basement with brand new carpet, recessed lighting, large storage closet and full bath. Fabulous location right across the street from neighborhood park. Bain Ultra Meridian Uno thermo masseur aroma cloud and chroma therpy Jacuzzi in second bath! Heated garage with electric car plugin! Bring your Tesla and move right in :)
Property Specifics
| Residential Rental | |
| — | |
| — | |
| 1997 | |
| Full | |
| — | |
| No | |
| — |
| Kane | |
| Willow Bay | |
| — / — | |
| — | |
| Public | |
| Public Sewer | |
| 10847757 | |
| — |
Nearby Schools
| NAME: | DISTRICT: | DISTANCE: | |
|---|---|---|---|
|
Grade School
Fox Meadow Elementary School |
46 | — | |
|
Middle School
Kenyon Woods Middle School |
46 | Not in DB | |
|
High School
South Elgin High School |
46 | Not in DB | |
Property History
| DATE: | EVENT: | PRICE: | SOURCE: |
|---|---|---|---|
| 11 Sep, 2020 | Under contract | $0 | MRED MLS |
| 4 Sep, 2020 | Listed for sale | $0 | MRED MLS |
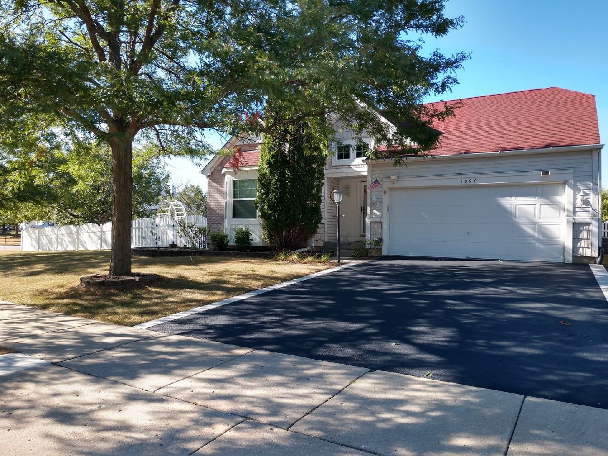
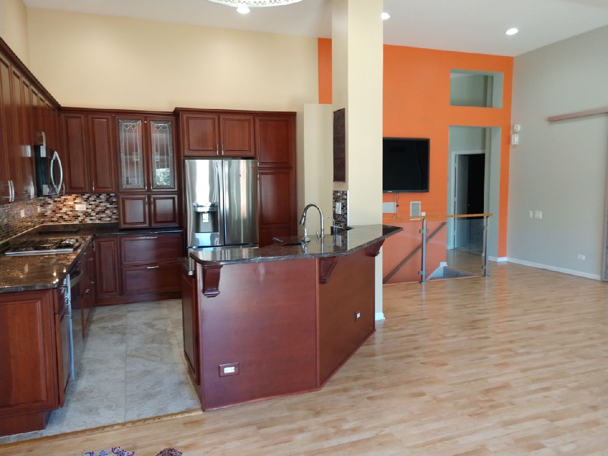
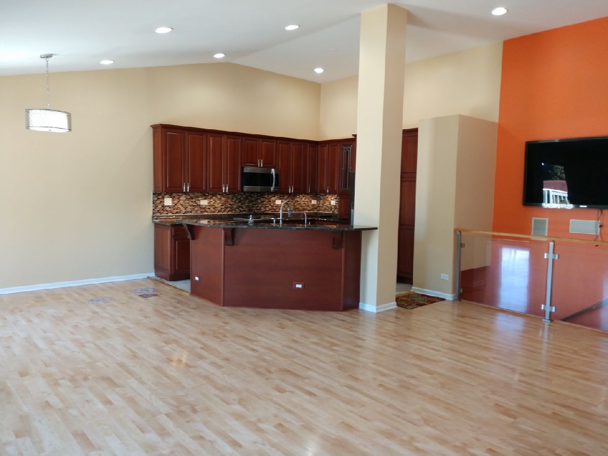
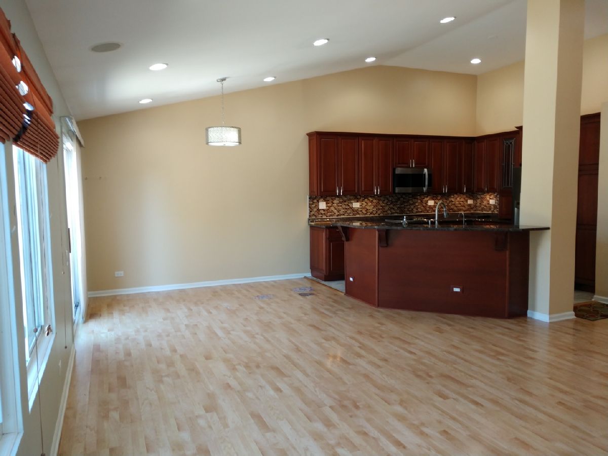
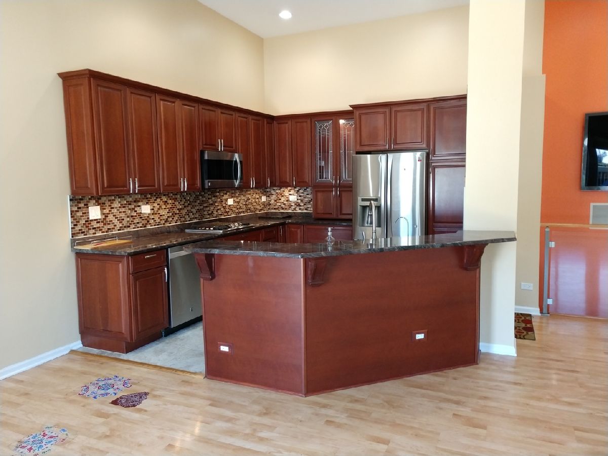
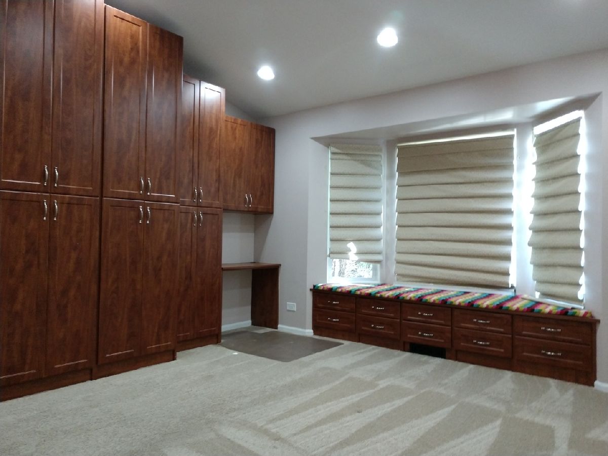
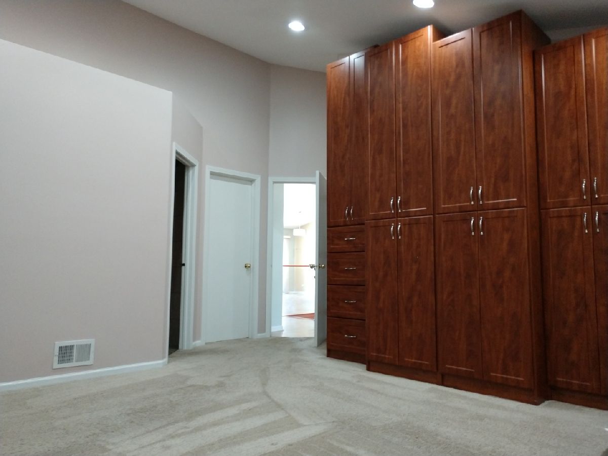
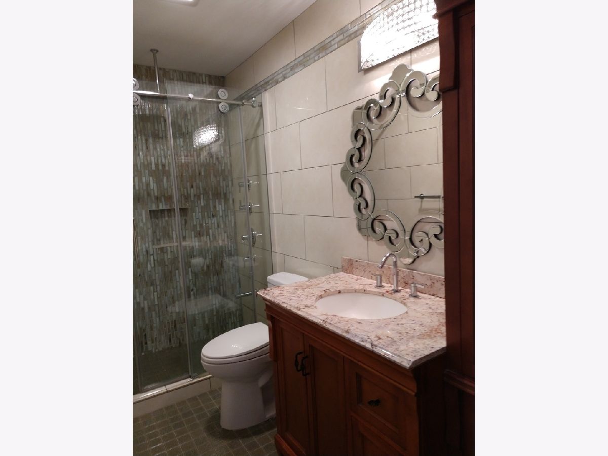
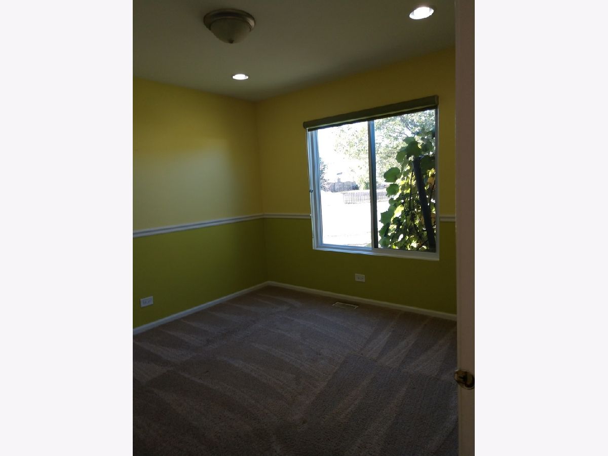
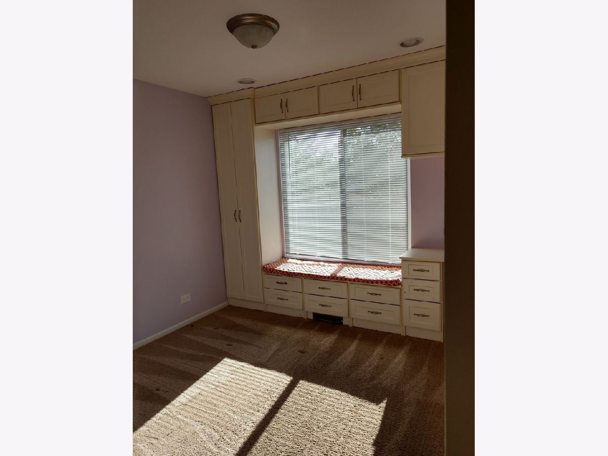
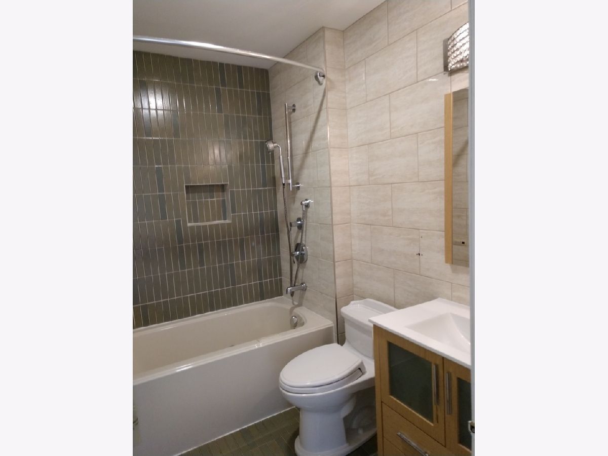
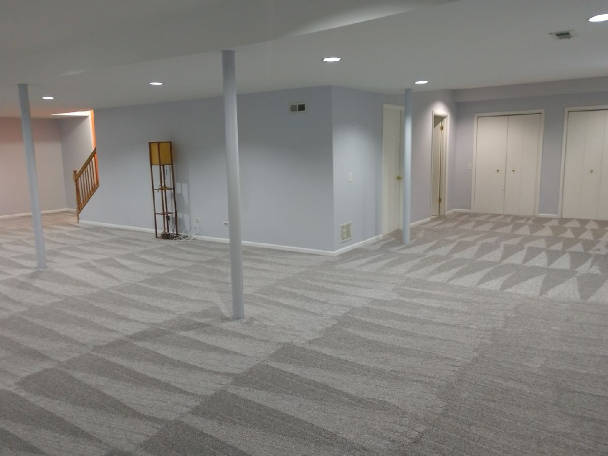
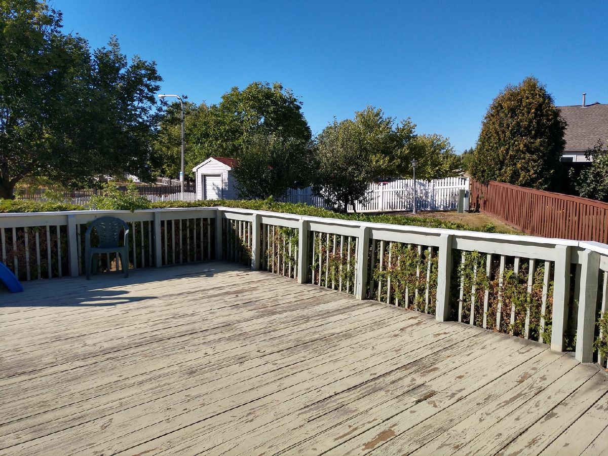
Room Specifics
Total Bedrooms: 3
Bedrooms Above Ground: 3
Bedrooms Below Ground: 0
Dimensions: —
Floor Type: Carpet
Dimensions: —
Floor Type: Carpet
Full Bathrooms: 3
Bathroom Amenities: Whirlpool
Bathroom in Basement: 1
Rooms: Deck,Recreation Room
Basement Description: Finished
Other Specifics
| 2 | |
| Concrete Perimeter | |
| Asphalt | |
| — | |
| — | |
| 120X150 | |
| — | |
| Full | |
| Vaulted/Cathedral Ceilings, Wood Laminate Floors, First Floor Bedroom, First Floor Laundry, First Floor Full Bath, Laundry Hook-Up in Unit, Open Floorplan | |
| Microwave, Dishwasher, Refrigerator, Washer, Dryer, Disposal, Stainless Steel Appliance(s), Cooktop | |
| Not in DB | |
| — | |
| — | |
| — | |
| — |
Tax History
| Year | Property Taxes |
|---|
Contact Agent
Contact Agent
Listing Provided By
Coldwell Banker Realty


