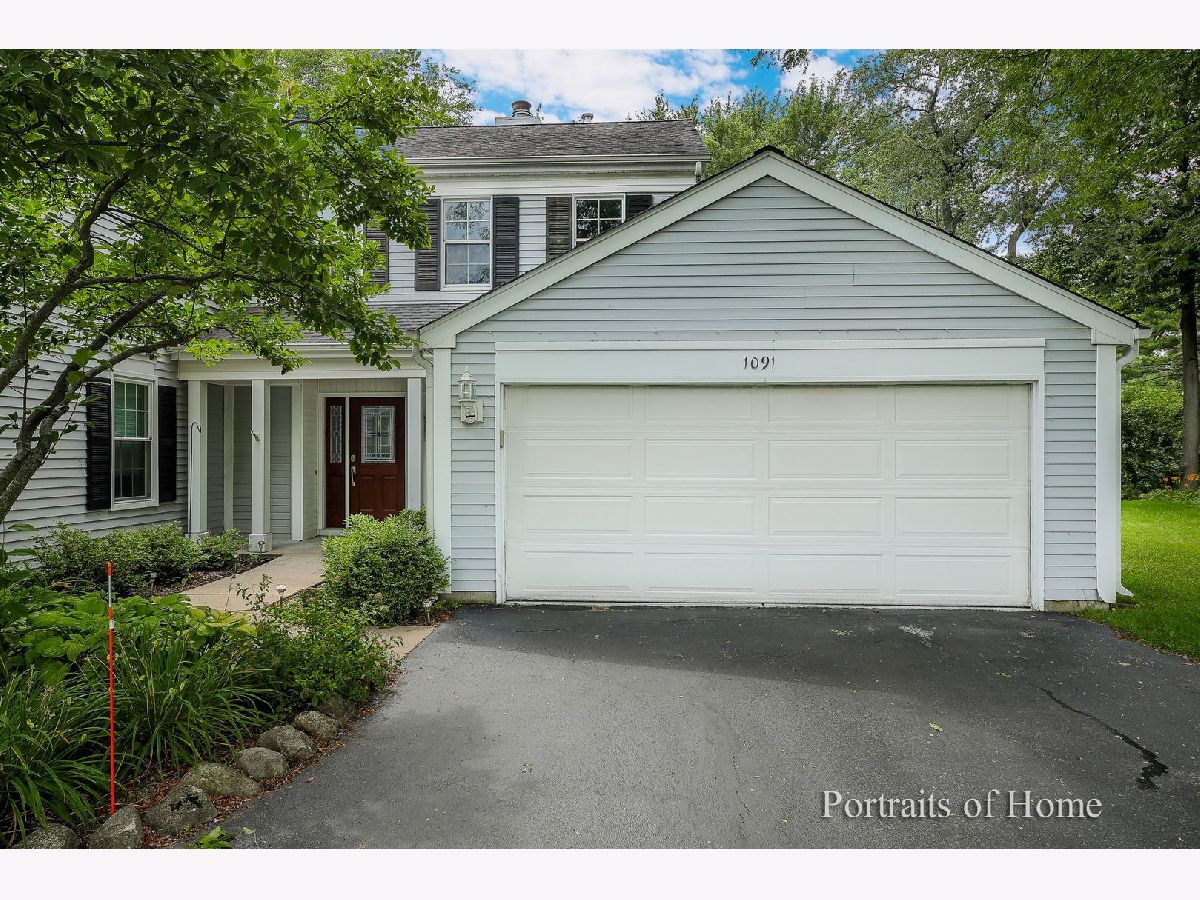1091 Devonshire Avenue, Naperville, Illinois 60540
$2,000
|
Rented
|
|
| Status: | Rented |
| Sqft: | 1,350 |
| Cost/Sqft: | $0 |
| Beds: | 2 |
| Baths: | 2 |
| Year Built: | 1984 |
| Property Taxes: | $0 |
| Days On Market: | 1972 |
| Lot Size: | 0,00 |
Description
Meticulously kept duplex perfectly located just west of downtown Naperville. The open concept main floor boasts wood laminate flooring throughout. Natural light gleams through the large windows with tranquil wooded views. The kitchen is fit with stainless steel appliances. The living room offers a beautiful wood burning fireplace with gas starter. A main floor powder room adds to the convenience and a private wood deck out back tops off the first floor features. Upstairs are two spacious bedrooms both with walk in closets and a luxurious updated full bath. The loft area makes for a perfect second living space or home office. The two car garage and wide asphalt driveway provide ample parking. Close to dinning, shopping, parks, and train Don't miss out!!
Property Specifics
| Residential Rental | |
| 2 | |
| — | |
| 1984 | |
| None | |
| — | |
| No | |
| — |
| Du Page | |
| Devonshire Of Naperville | |
| — / — | |
| — | |
| Lake Michigan | |
| Public Sewer | |
| 10795122 | |
| — |
Nearby Schools
| NAME: | DISTRICT: | DISTANCE: | |
|---|---|---|---|
|
Grade School
Elmwood Elementary School |
203 | — | |
|
Middle School
Lincoln Junior High School |
203 | Not in DB | |
|
High School
Naperville Central High School |
203 | Not in DB | |
Property History
| DATE: | EVENT: | PRICE: | SOURCE: |
|---|---|---|---|
| 12 Jun, 2016 | Under contract | $0 | MRED MLS |
| 9 Jun, 2016 | Listed for sale | $0 | MRED MLS |
| 6 Nov, 2020 | Under contract | $0 | MRED MLS |
| 25 Jul, 2020 | Listed for sale | $0 | MRED MLS |
| 31 Aug, 2023 | Listed for sale | $0 | MRED MLS |
| 2 Oct, 2024 | Sold | $381,000 | MRED MLS |
| 14 Aug, 2024 | Under contract | $389,900 | MRED MLS |
| — | Last price change | $398,000 | MRED MLS |
| 12 Jul, 2024 | Listed for sale | $410,000 | MRED MLS |
















Room Specifics
Total Bedrooms: 2
Bedrooms Above Ground: 2
Bedrooms Below Ground: 0
Dimensions: —
Floor Type: Carpet
Full Bathrooms: 2
Bathroom Amenities: —
Bathroom in Basement: 0
Rooms: Loft
Basement Description: None
Other Specifics
| 2 | |
| — | |
| Asphalt | |
| Deck | |
| Wooded | |
| 53 X 143 X 39 X 151 | |
| — | |
| — | |
| Vaulted/Cathedral Ceilings, Wood Laminate Floors, First Floor Laundry, Laundry Hook-Up in Unit, Storage | |
| Range, Dishwasher, Refrigerator, Washer, Dryer | |
| Not in DB | |
| — | |
| — | |
| — | |
| Wood Burning, Gas Starter |
Tax History
| Year | Property Taxes |
|---|---|
| 2024 | $6,736 |
Contact Agent
Contact Agent
Listing Provided By
Keller Williams Infinity


