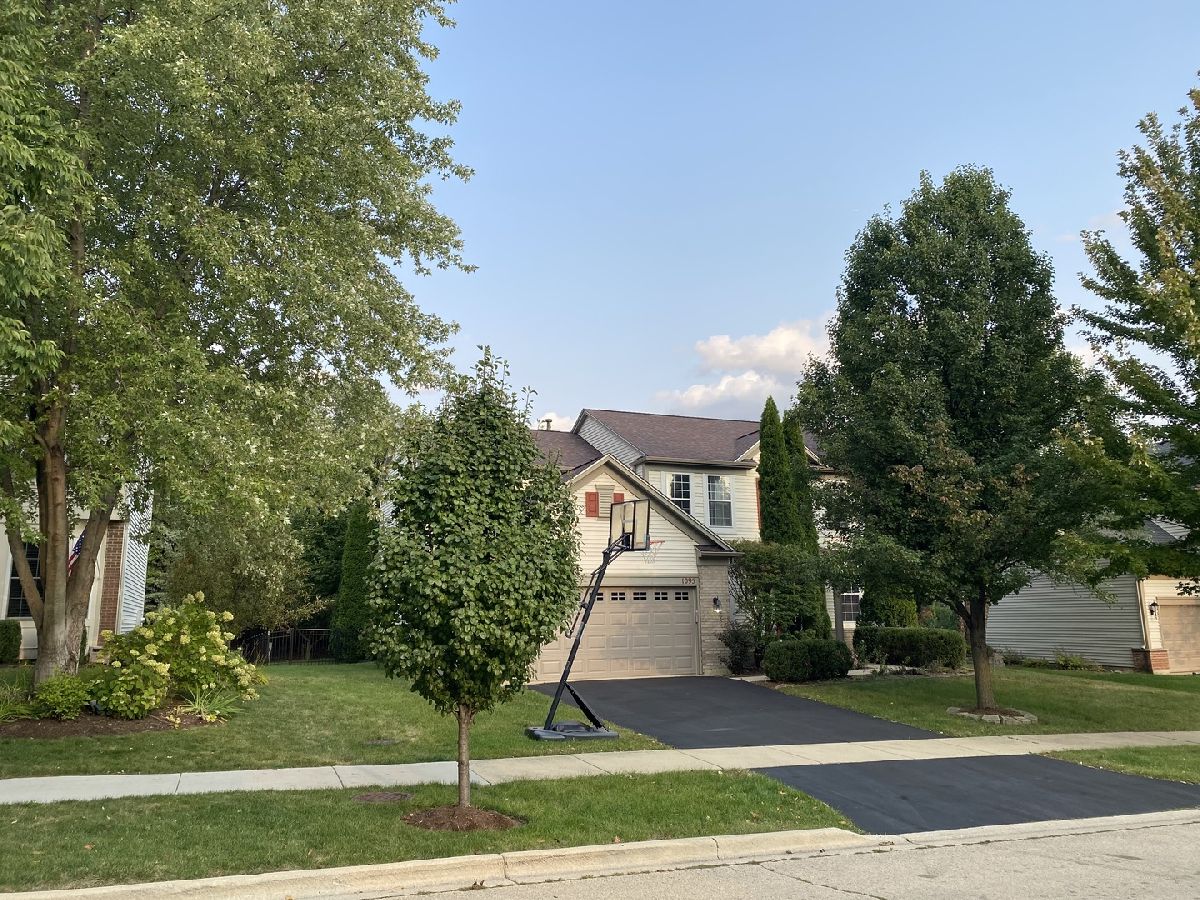1095 Oakhill Drive, Aurora, Illinois 60502
$3,050
|
Rented
|
|
| Status: | Rented |
| Sqft: | 2,700 |
| Cost/Sqft: | $0 |
| Beds: | 4 |
| Baths: | 4 |
| Year Built: | 2001 |
| Property Taxes: | $0 |
| Days On Market: | 1951 |
| Lot Size: | 0,00 |
Description
Fabulous home in a highly desirable neighborhood with a perfect blend of quality living. Minutes from Train station, Malls, Highway. 2700 Sq Ft with an additional finished basement. Well-designed floor plan with 4 bedrooms and 2 1/2 bath. Additional bedroom and a full bath in the basement. Two story Family room with a cozy fireplace that's central to the house. Office room/ home school classroom den on the Main floor. Upgraded kitchen with Granite counter-tops, White cabinets, Tiled Back-splash and all Stainless-steel appliances. Remodeled Laundry room. The second-floor features four generous sized bedrooms with no shared walls between the bedrooms. Large Master Bedroom with Master bath W/ Dual Vanity, Renovated Separate Standing shower and a huge walk-in closet. Gorgeous basement comes with a Wet bar, Entertainment area with provision for theater seating, projector and built in surround system. A nook under the stairs with a LED Fiber optic lighting resembling a starry sky. Very well-maintained huge patio with fenced backyard that offers privacy. 204 School District and walk-able distance to Brooks and Granger. School Bus provision for Metea high School.
Property Specifics
| Residential Rental | |
| — | |
| — | |
| 2001 | |
| Full | |
| — | |
| No | |
| — |
| Du Page | |
| Country Club Village | |
| — / — | |
| — | |
| Lake Michigan,Public | |
| Public Sewer | |
| 10862126 | |
| — |
Nearby Schools
| NAME: | DISTRICT: | DISTANCE: | |
|---|---|---|---|
|
Grade School
Brooks Elementary School |
204 | — | |
|
Middle School
Granger Middle School |
204 | Not in DB | |
|
High School
Metea Valley High School |
204 | Not in DB | |
Property History
| DATE: | EVENT: | PRICE: | SOURCE: |
|---|---|---|---|
| 18 Jul, 2008 | Sold | $412,000 | MRED MLS |
| 31 May, 2008 | Under contract | $419,900 | MRED MLS |
| — | Last price change | $429,900 | MRED MLS |
| 28 Feb, 2008 | Listed for sale | $429,900 | MRED MLS |
| 20 Sep, 2020 | Under contract | $0 | MRED MLS |
| 17 Sep, 2020 | Listed for sale | $0 | MRED MLS |
| 14 Jul, 2022 | Sold | $595,000 | MRED MLS |
| 25 Jun, 2022 | Under contract | $609,000 | MRED MLS |
| — | Last price change | $629,000 | MRED MLS |
| 13 Jun, 2022 | Listed for sale | $629,000 | MRED MLS |

Room Specifics
Total Bedrooms: 5
Bedrooms Above Ground: 4
Bedrooms Below Ground: 1
Dimensions: —
Floor Type: Carpet
Dimensions: —
Floor Type: Carpet
Dimensions: —
Floor Type: Carpet
Dimensions: —
Floor Type: —
Full Bathrooms: 4
Bathroom Amenities: Whirlpool,Separate Shower,Double Sink
Bathroom in Basement: 0
Rooms: Den,Recreation Room,Play Room,Bedroom 5,Foyer
Basement Description: Partially Finished
Other Specifics
| 2 | |
| Concrete Perimeter | |
| Asphalt | |
| Deck | |
| Landscaped,Wooded | |
| 75X134 | |
| — | |
| Full | |
| Vaulted/Cathedral Ceilings | |
| Range, Microwave, Dishwasher, Refrigerator, Washer, Dryer, Disposal, Stainless Steel Appliance(s), Range Hood | |
| Not in DB | |
| — | |
| — | |
| — | |
| Gas Starter |
Tax History
| Year | Property Taxes |
|---|---|
| 2008 | $8,813 |
| 2022 | $11,883 |
Contact Agent
Contact Agent
Listing Provided By
Provident Realty, Inc.


