10999 Manhattan Drive, Huntley, Illinois 60142
$3,500
|
Rented
|
|
| Status: | Rented |
| Sqft: | 3,550 |
| Cost/Sqft: | $0 |
| Beds: | 5 |
| Baths: | 4 |
| Year Built: | 2003 |
| Property Taxes: | $0 |
| Days On Market: | 797 |
| Lot Size: | 0,00 |
Description
Stunning Georgian Model Home in Alleghany - Experience luxury living in this spacious five-bedroom, three-and-a-half-bathroom home. Featuring a grand 2-story entryway, this home boasts a large three-car garage, situated on a premium lot. The open-concept design includes a large kitchen with 42-inch upgraded cabinets, Corian countertops, and stainless steel appliances, complemented by a roomy breakfast area. Enjoy the elegance of stone flooring on the main floor, enhanced by transom windows for added natural light. The home's layout is exceptionally spacious, including a 2-story great room with a cozy fireplace, a formal dining room, and a convenient first-floor bedroom with an attached bath. The second floor features a luxurious master bedroom with a private spa bath and a large walk-in closet, alongside three additional bedrooms and a laundry room. The potential is endless with a 1,776 sq ft basement. One of the unique features of this home is its location, not backing onto another property, offering spectacular nature views and breathtaking sunsets. Enjoy the convenience of nearby walking paths, a park, and a library. Home will be professionally cleaned to ensure this it is ready for immediate move-in. This home is perfect for those seeking comfort, space, and luxury.
Property Specifics
| Residential Rental | |
| — | |
| — | |
| 2003 | |
| — | |
| — | |
| No | |
| — |
| Mc Henry | |
| Georgian Place | |
| — / — | |
| — | |
| — | |
| — | |
| 11935454 | |
| — |
Property History
| DATE: | EVENT: | PRICE: | SOURCE: |
|---|---|---|---|
| 23 Sep, 2016 | Under contract | $0 | MRED MLS |
| 29 Jun, 2016 | Listed for sale | $0 | MRED MLS |
| 4 Jan, 2024 | Under contract | $0 | MRED MLS |
| 22 Nov, 2023 | Listed for sale | $0 | MRED MLS |

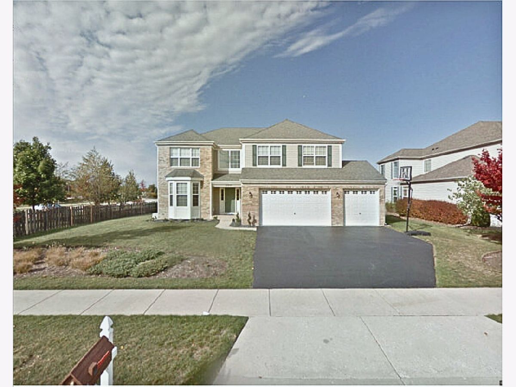
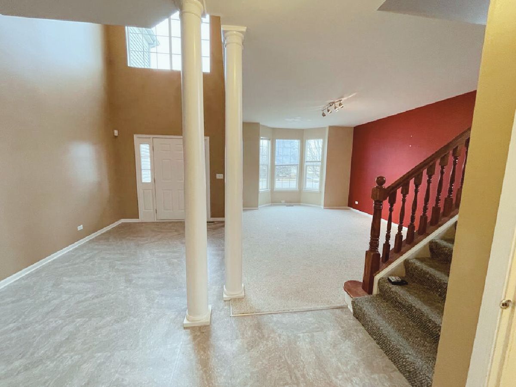
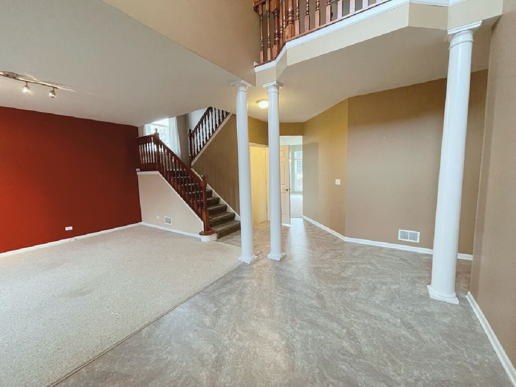
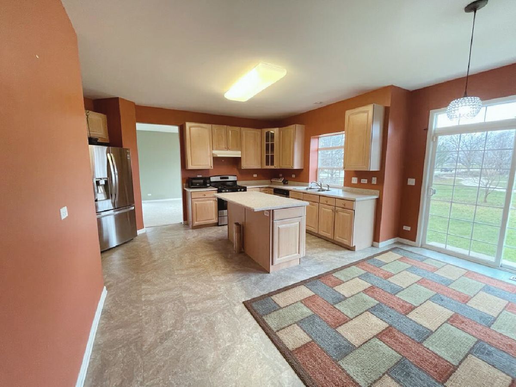
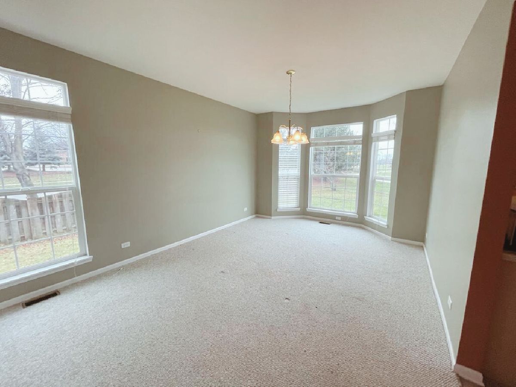
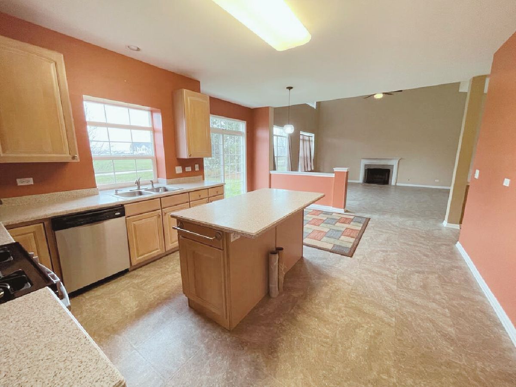
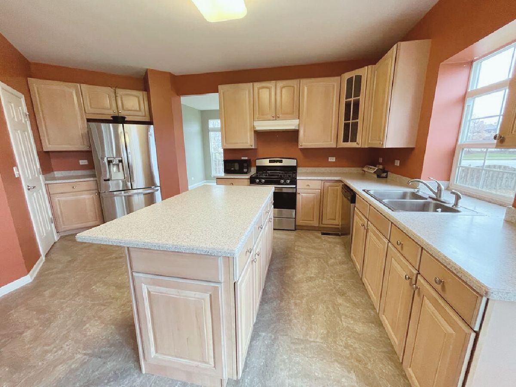

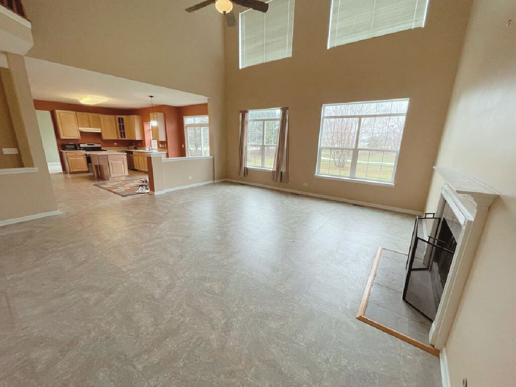
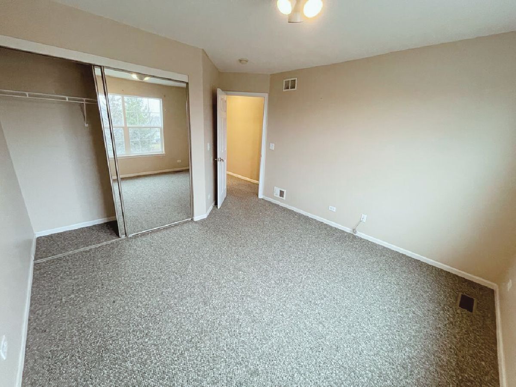
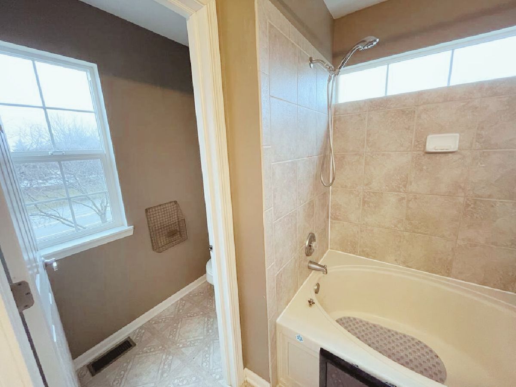
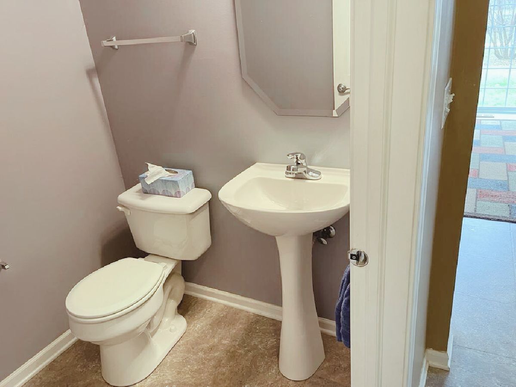

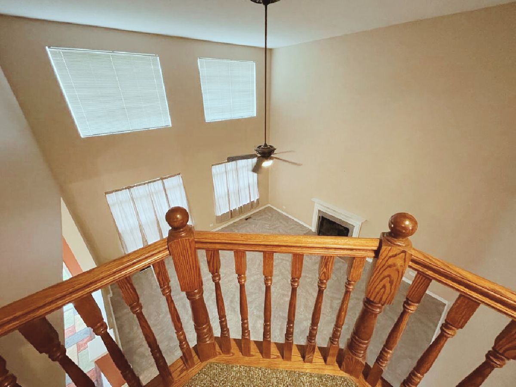
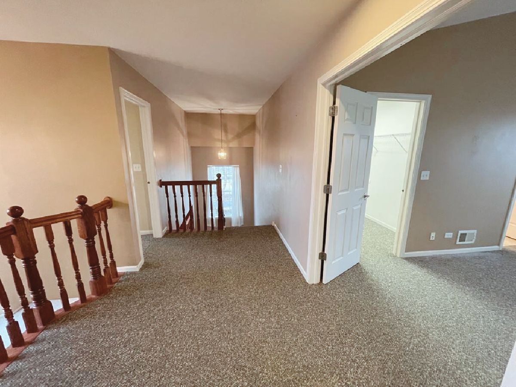
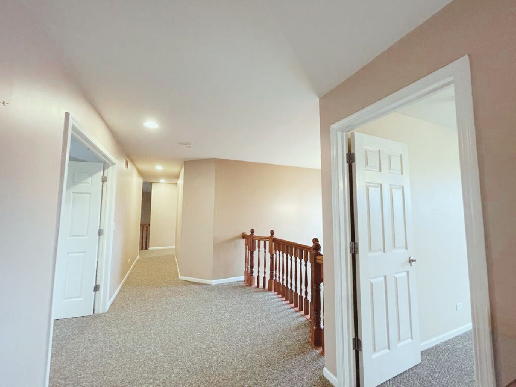

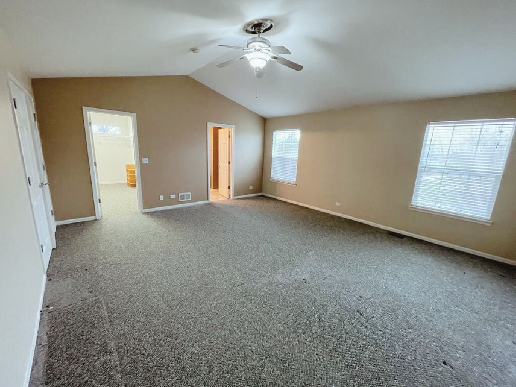



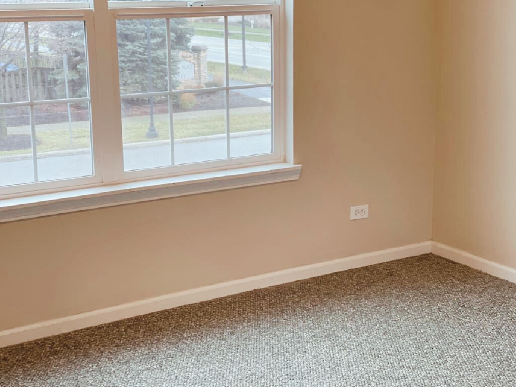
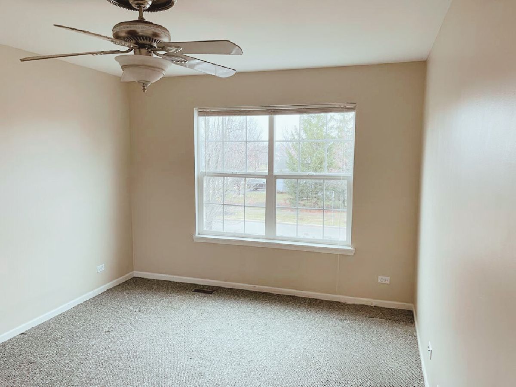






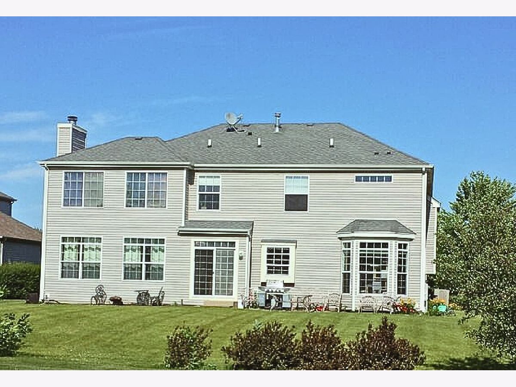

Room Specifics
Total Bedrooms: 5
Bedrooms Above Ground: 5
Bedrooms Below Ground: 0
Dimensions: —
Floor Type: —
Dimensions: —
Floor Type: —
Dimensions: —
Floor Type: —
Dimensions: —
Floor Type: —
Full Bathrooms: 4
Bathroom Amenities: Separate Shower,Double Sink
Bathroom in Basement: 0
Rooms: —
Basement Description: Unfinished
Other Specifics
| 3 | |
| — | |
| Asphalt | |
| — | |
| — | |
| PER PLAT | |
| — | |
| — | |
| — | |
| — | |
| Not in DB | |
| — | |
| — | |
| — | |
| — |
Tax History
| Year | Property Taxes |
|---|
Contact Agent
Contact Agent
Listing Provided By
Real People Realty


