11 Heritage Court, Arlington Heights, Illinois 60004
$3,300
|
Rented
|
|
| Status: | Rented |
| Sqft: | 1,985 |
| Cost/Sqft: | $0 |
| Beds: | 3 |
| Baths: | 3 |
| Year Built: | 2018 |
| Property Taxes: | $0 |
| Days On Market: | 1439 |
| Lot Size: | 0,00 |
Description
11 E Heritage Ct is a brand new build by Lexington Homes that offers a massive corner unit floor plan w/ high end finishes, fixtures, & sophisticated interior design! Stunning throughout, your next residence offers 3 bedrooms, 2.1 baths, a finished basement that is perfect for any setup, soaring ceilings, endless windows w/ natural light, a gourmet kitchen w/ premium stainless steel appliances & chic quartz counters, custom hardwood flooring, spa like bathrooms w/ premium fixtures, a massive balcony, endless closet space, & more! A stellar location that is just moments from top rated schools, shopping, restaurants, the train, & 90/94/53! Rarely available, this will not last! Make it yours today!
Property Specifics
| Residential Rental | |
| 2 | |
| — | |
| 2018 | |
| Full | |
| — | |
| No | |
| — |
| Cook | |
| Lexington Heritage | |
| — / — | |
| — | |
| Lake Michigan | |
| Public Sewer | |
| 11320123 | |
| — |
Nearby Schools
| NAME: | DISTRICT: | DISTANCE: | |
|---|---|---|---|
|
Grade School
J W Riley Elementary School |
21 | — | |
|
Middle School
Jack London Middle School |
21 | Not in DB | |
|
High School
Buffalo Grove High School |
214 | Not in DB | |
Property History
| DATE: | EVENT: | PRICE: | SOURCE: |
|---|---|---|---|
| 12 Feb, 2022 | Under contract | $0 | MRED MLS |
| 8 Feb, 2022 | Listed for sale | $0 | MRED MLS |
| 3 Feb, 2023 | Under contract | $0 | MRED MLS |
| 26 Jan, 2023 | Listed for sale | $0 | MRED MLS |
| 23 Feb, 2024 | Under contract | $0 | MRED MLS |
| 23 Feb, 2024 | Listed for sale | $0 | MRED MLS |
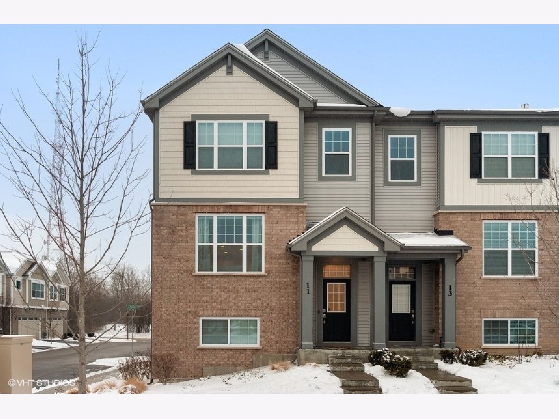
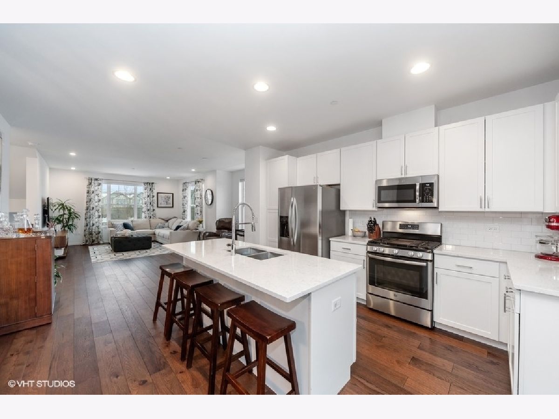
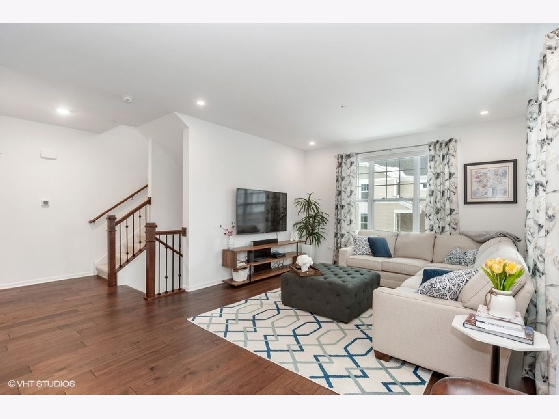
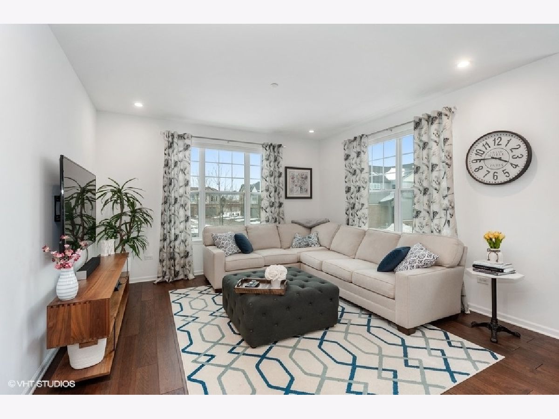
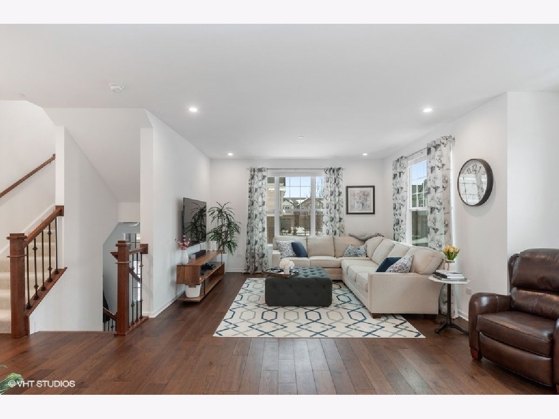
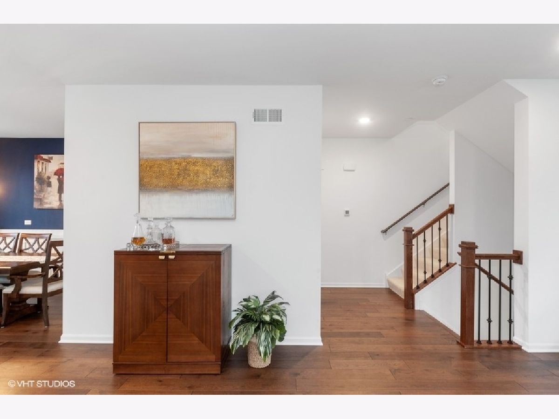
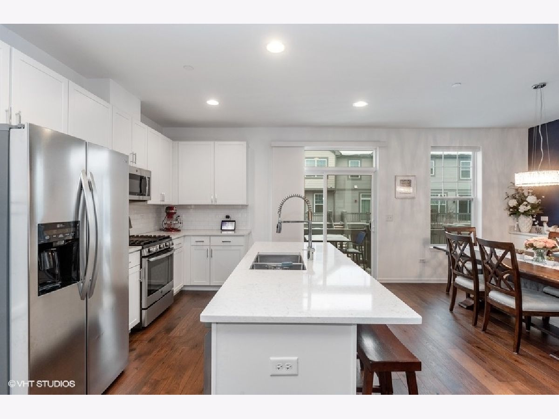
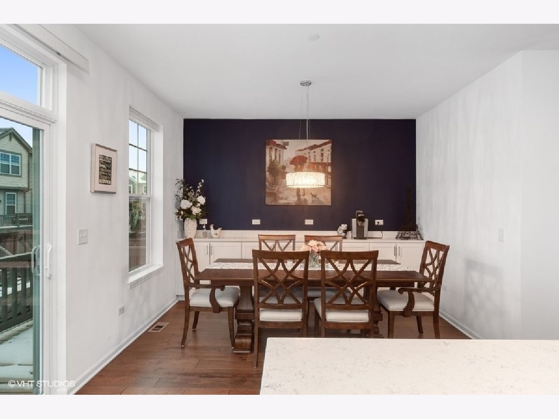
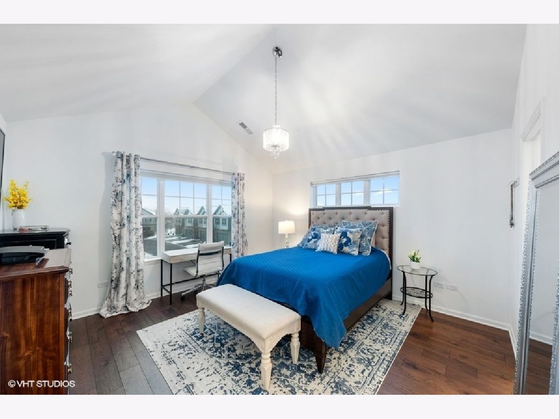
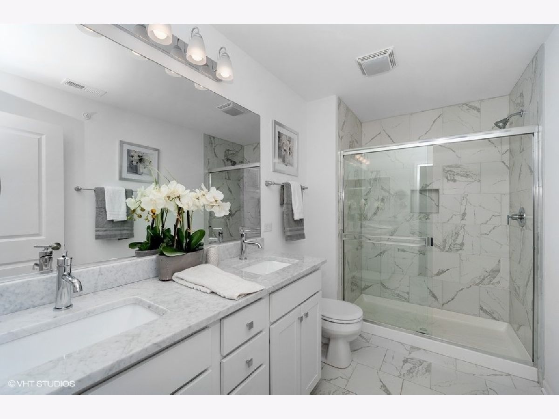
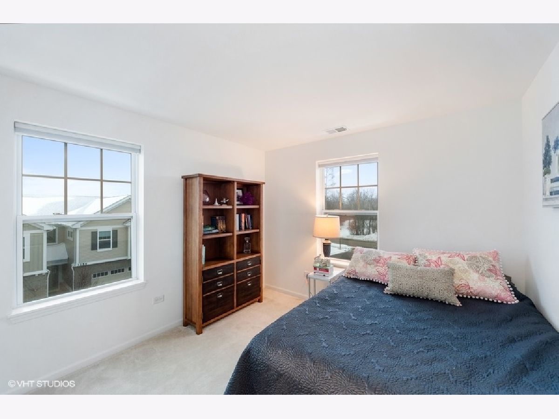
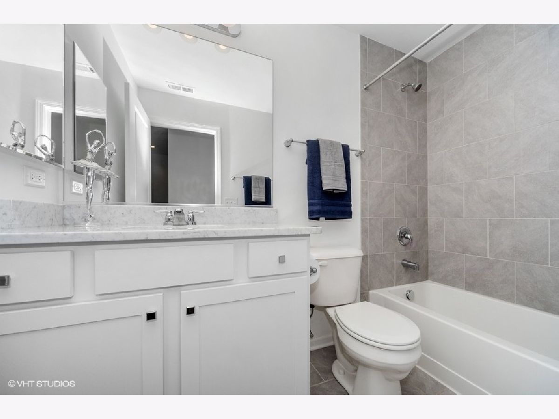
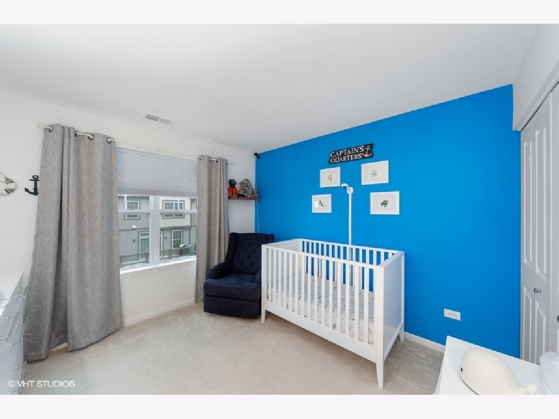
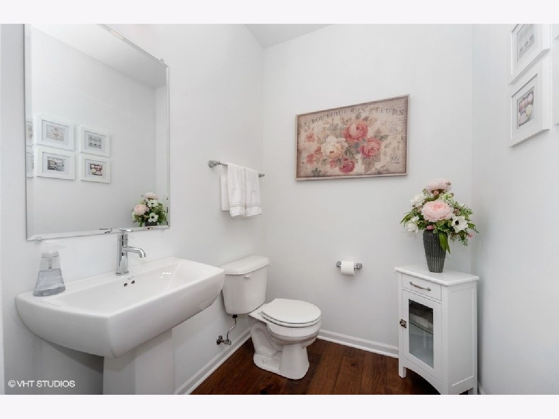
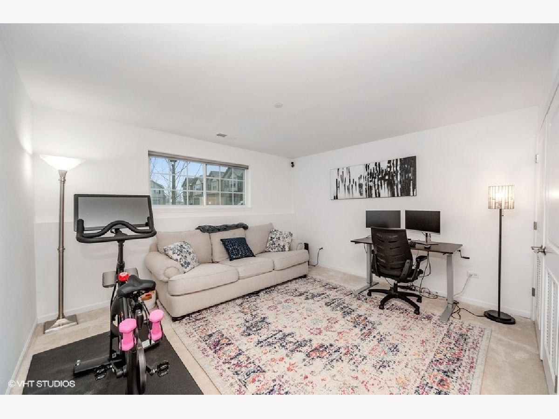
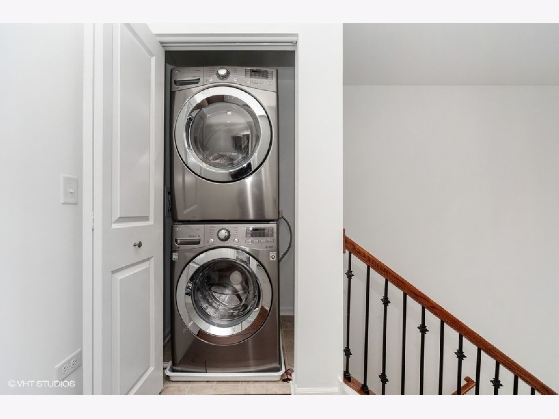
Room Specifics
Total Bedrooms: 3
Bedrooms Above Ground: 3
Bedrooms Below Ground: 0
Dimensions: —
Floor Type: —
Dimensions: —
Floor Type: —
Full Bathrooms: 3
Bathroom Amenities: —
Bathroom in Basement: 0
Rooms: No additional rooms
Basement Description: Finished
Other Specifics
| 2 | |
| Concrete Perimeter | |
| Asphalt | |
| Balcony, End Unit | |
| Landscaped | |
| 48X22 | |
| — | |
| Full | |
| Hardwood Floors, Second Floor Laundry, Laundry Hook-Up in Unit, Storage | |
| Range, Microwave, Dishwasher, Washer, Dryer, Disposal, Stainless Steel Appliance(s) | |
| Not in DB | |
| — | |
| — | |
| — | |
| — |
Tax History
| Year | Property Taxes |
|---|
Contact Agent
Contact Agent
Listing Provided By
Compass


