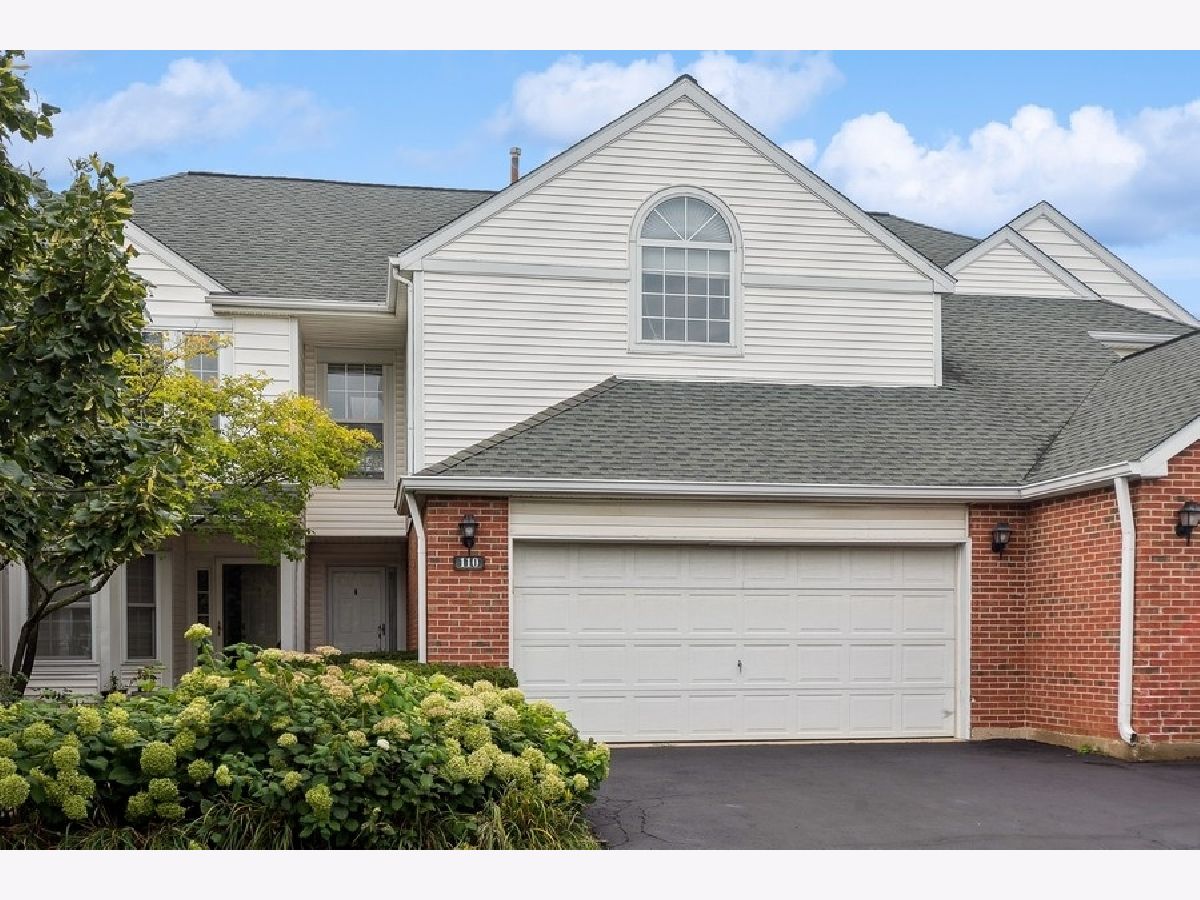110 Meadowbrook Lane, Lake Bluff, Illinois 60044
$3,100
|
Rented
|
|
| Status: | Rented |
| Sqft: | 1 |
| Cost/Sqft: | $0 |
| Beds: | 2 |
| Baths: | 4 |
| Year Built: | 1992 |
| Property Taxes: | $0 |
| Days On Market: | 847 |
| Lot Size: | 0,00 |
Description
WOW! Rare, beautifully updated Laurelton model in the Hamptons available for lease. Located in a highly desired community with easy access to everything, this amazing home has everything you are searching for and more! The two story entry welcomes you into this open concept layout featuring an expansive living room with wood burning fireplace, skylights and floor to ceiling windows which flows into the Dining Room and private patio. Enjoy the views of the pond with water feature - Can't beat that view! Custom designed style kitchen with stainless steel appliances, granite countertops, abundance of storage, custom accent wall and large Eat-in space. The 2nd floor features a primary suite with cathedral ceiling, walk-in closet, second custom closet and custom designed modern bath with walk-in shower. The 2nd floor also features an additional bedroom with ample closet space, updated bathroom and a large loft/workspace that overlooks the Living room. There are also plenty of hall closets and open layout allows for loads of options in this upper level. The Open staircase with architectural design leads you to the finished lower level that offers even more space Including Rec Room with fireplace, additional bedroom with large on-suite bath with oversized tub plus a laundry room and extra storage in the basement. The large brick paved patio off the dining room offers serenity of the pond view and sounds of the fountain for easy relaxation. Newer mechanicals, appliances, windows, hardwood flooring, newer lighting and beautifully maintained. Located in a highly sought after area with premium location in the subdivision and close to Abbott/AbbVie Park, shopping, parks and transportation. Must have 700+ credit and good employment. Pets OK with additional pet deposit. Available November 1 with first month's rent and security due at least signing.
Property Specifics
| Residential Rental | |
| 2 | |
| — | |
| 1992 | |
| — | |
| — | |
| Yes | |
| — |
| Lake | |
| The Hamptons | |
| — / — | |
| — | |
| — | |
| — | |
| 11886321 | |
| — |
Nearby Schools
| NAME: | DISTRICT: | DISTANCE: | |
|---|---|---|---|
|
Grade School
Oak Grove Elementary School |
68 | — | |
|
Middle School
Oak Grove Elementary School |
68 | Not in DB | |
|
High School
Libertyville High School |
128 | Not in DB | |
Property History
| DATE: | EVENT: | PRICE: | SOURCE: |
|---|---|---|---|
| 27 Apr, 2021 | Sold | $262,000 | MRED MLS |
| 15 Mar, 2021 | Under contract | $262,000 | MRED MLS |
| 15 Mar, 2021 | Listed for sale | $262,000 | MRED MLS |
| 25 Aug, 2023 | Sold | $332,500 | MRED MLS |
| 24 Jul, 2023 | Under contract | $319,900 | MRED MLS |
| 3 Jul, 2023 | Listed for sale | $319,900 | MRED MLS |
| 5 Oct, 2023 | Under contract | $0 | MRED MLS |
| 3 Oct, 2023 | Listed for sale | $0 | MRED MLS |





























Room Specifics
Total Bedrooms: 3
Bedrooms Above Ground: 2
Bedrooms Below Ground: 1
Dimensions: —
Floor Type: —
Dimensions: —
Floor Type: —
Full Bathrooms: 4
Bathroom Amenities: Whirlpool,Steam Shower
Bathroom in Basement: 1
Rooms: —
Basement Description: Finished,Sleeping Area,Storage Space
Other Specifics
| 2 | |
| — | |
| Asphalt | |
| — | |
| — | |
| COMMON | |
| — | |
| — | |
| — | |
| — | |
| Not in DB | |
| — | |
| — | |
| — | |
| — |
Tax History
| Year | Property Taxes |
|---|---|
| 2021 | $9,245 |
| 2023 | $8,696 |
Contact Agent
Contact Agent
Listing Provided By
@properties Christie's International Real Estate


