110 Superior Street, Near North Side, Chicago, Illinois 60654
$11,250
|
Rented
|
|
| Status: | Rented |
| Sqft: | 5,200 |
| Cost/Sqft: | $0 |
| Beds: | 4 |
| Baths: | 5 |
| Year Built: | 2008 |
| Property Taxes: | $0 |
| Days On Market: | 1785 |
| Lot Size: | 0,00 |
Description
Beautiful contemporary custom designed full floor home with 4 bedrooms, 4-1/2 baths, office, great room, family room, storage room, laundry room and 4 large balconies! Eat-in chef's kitchen with Snaidero cabinets, Viking/Wolf/Subzero/Bosch appliances, Franke sinks and island with breakfast bar. Spacious living areas are great for entertaining! All bedrooms have en-suite baths. Floor-to-ceiling windows, custom Lutron lighting, sound system, and terrazzo stone and hardwood floors throughout. 8-zoned HVAC. Great skyline views! 2 parking spaces in heated garage available at $225/month each. Building has 24-hour doorman, fitness room, business center, dog run and common roof deck. Convenient River North location near restaurants and shopping. Available immediately!
Property Specifics
| Residential Rental | |
| 27 | |
| — | |
| 2008 | |
| None | |
| — | |
| No | |
| — |
| Cook | |
| Superior 110 | |
| — / — | |
| — | |
| Lake Michigan | |
| Public Sewer | |
| 10976872 | |
| — |
Nearby Schools
| NAME: | DISTRICT: | DISTANCE: | |
|---|---|---|---|
|
Grade School
Ogden Elementary |
299 | — | |
Property History
| DATE: | EVENT: | PRICE: | SOURCE: |
|---|---|---|---|
| 18 Oct, 2016 | Listed for sale | $0 | MRED MLS |
| 22 Jan, 2021 | Listed for sale | $0 | MRED MLS |
| 18 Nov, 2022 | Sold | $1,950,000 | MRED MLS |
| 8 Oct, 2022 | Under contract | $2,000,000 | MRED MLS |
| — | Last price change | $2,175,000 | MRED MLS |
| 7 Apr, 2022 | Listed for sale | $2,500,000 | MRED MLS |
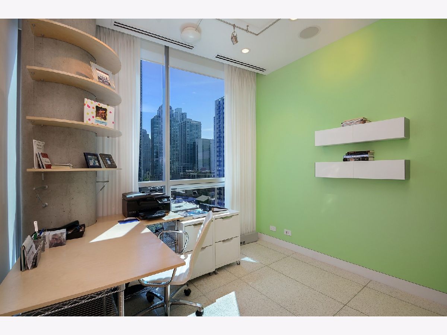
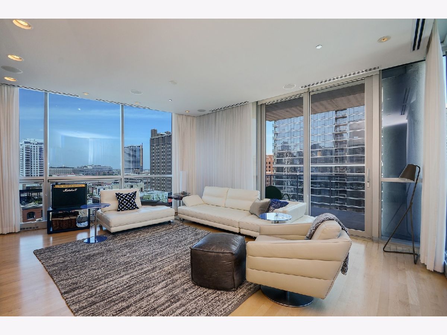
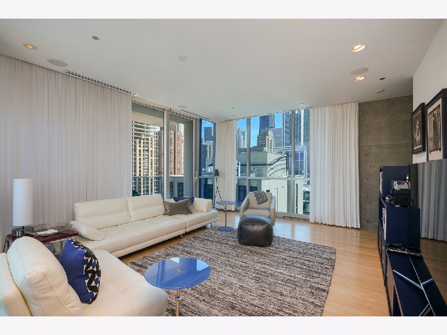
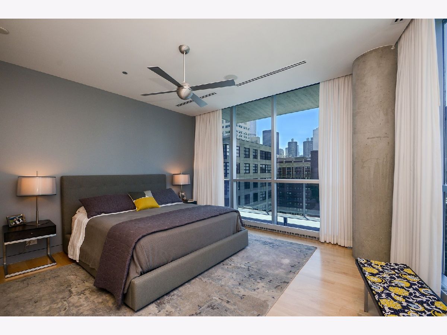
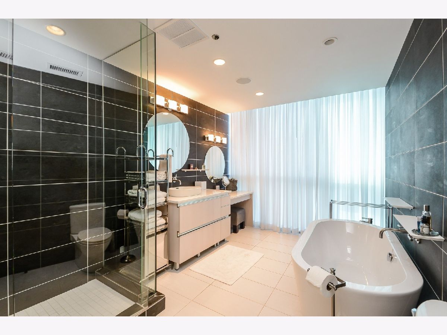
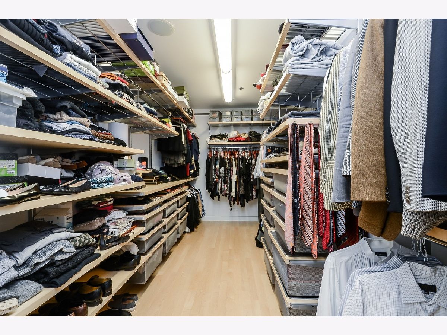
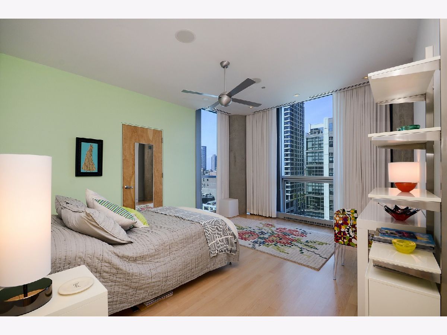
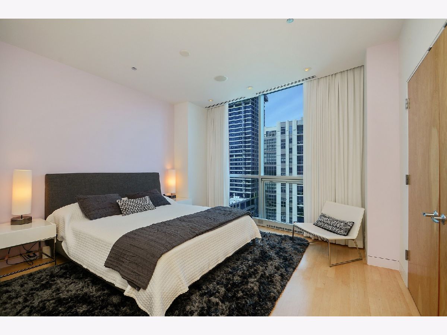
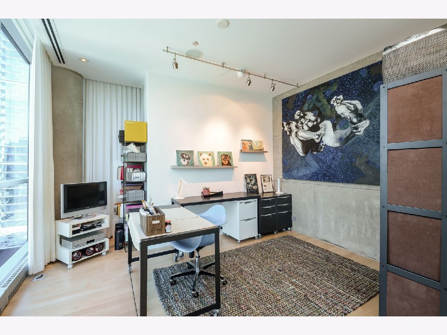
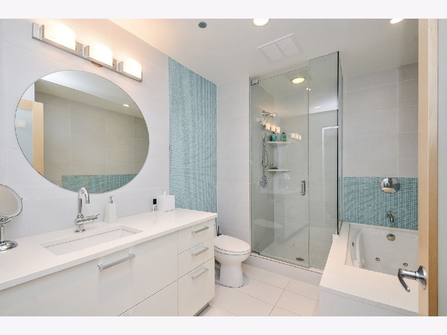
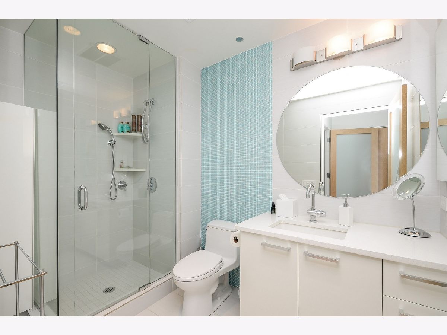
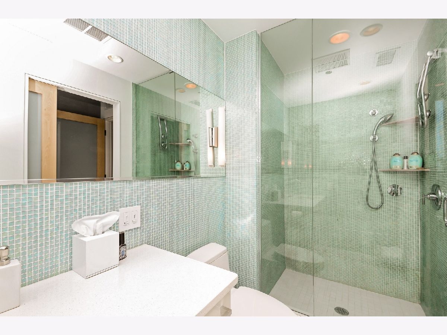
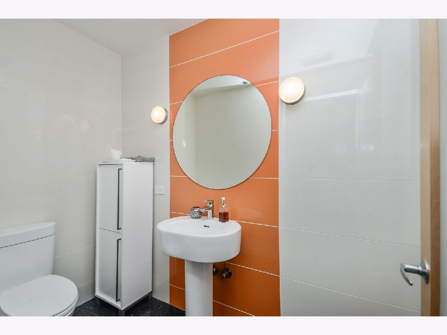
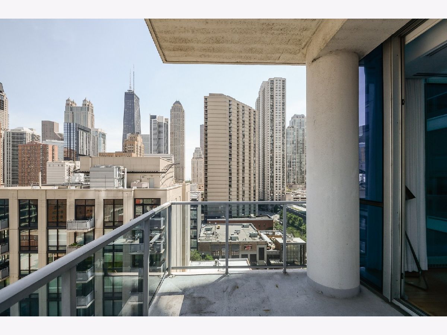
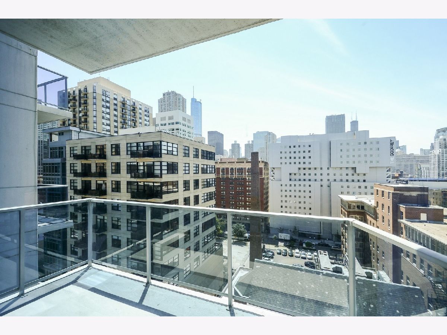
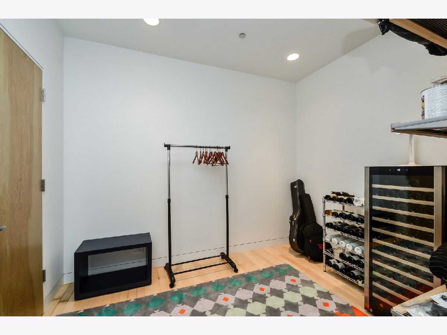
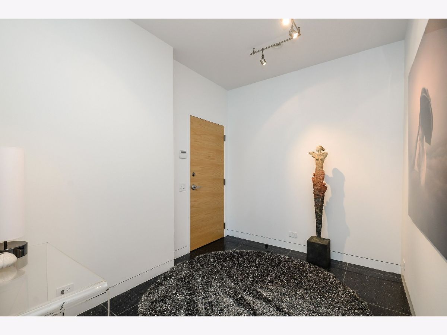
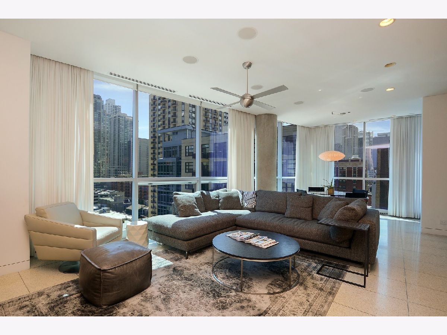
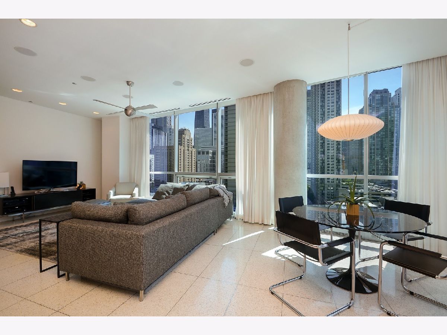
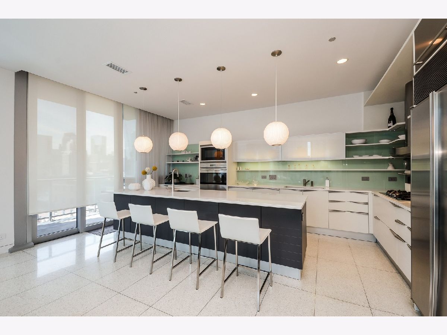
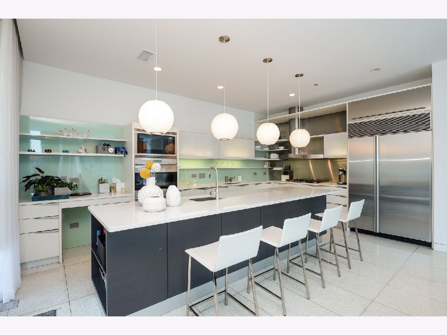
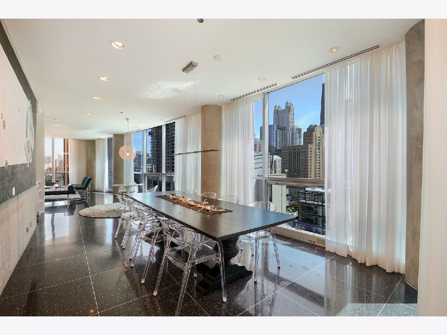
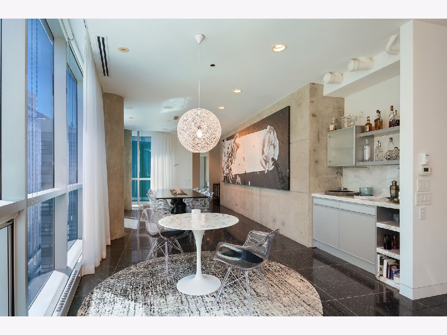
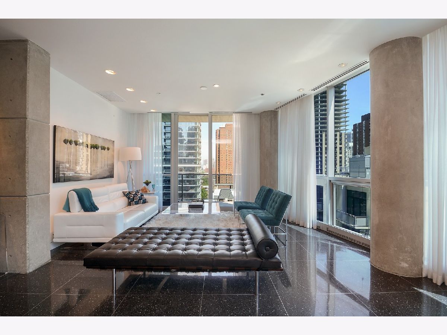
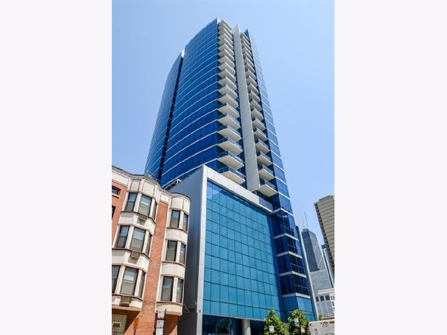
Room Specifics
Total Bedrooms: 4
Bedrooms Above Ground: 4
Bedrooms Below Ground: 0
Dimensions: —
Floor Type: Hardwood
Dimensions: —
Floor Type: Hardwood
Dimensions: —
Floor Type: Hardwood
Full Bathrooms: 5
Bathroom Amenities: Whirlpool,Separate Shower,Double Sink,Bidet,Soaking Tub
Bathroom in Basement: 0
Rooms: Great Room,Foyer,Eating Area,Office,Walk In Closet,Terrace,Storage
Basement Description: None
Other Specifics
| 2 | |
| — | |
| — | |
| Balcony, Deck | |
| — | |
| COMMON | |
| — | |
| Full | |
| Bar-Wet, Hardwood Floors, Heated Floors, Laundry Hook-Up in Unit, Storage | |
| Double Oven, Range, Microwave, Dishwasher, High End Refrigerator, Washer, Dryer, Disposal, Stainless Steel Appliance(s) | |
| Not in DB | |
| — | |
| — | |
| Door Person, Elevator(s), Exercise Room, Storage, Sundeck, Receiving Room, Security Door Lock(s), Business Center | |
| — |
Tax History
| Year | Property Taxes |
|---|---|
| 2022 | $41,107 |
Contact Agent
Contact Agent
Listing Provided By
Jameson Sotheby's Int'l Realty


