1100 Draper Road, Mchenry, Illinois 60050
$1,750
|
Rented
|
|
| Status: | Rented |
| Sqft: | 1,489 |
| Cost/Sqft: | $0 |
| Beds: | 2 |
| Baths: | 2 |
| Year Built: | 2007 |
| Property Taxes: | $0 |
| Days On Market: | 1259 |
| Lot Size: | 0,00 |
Description
Located amidst wetlands, parks, walking paths & convenient to shopping and the commuter train, this gorgeous Meadowspring end unit model is warm and inviting and available right around September 2nd. This ranch style townhome offers a neutral decor thru-out. The 9' ceilings enhance this already open and bright layout, which make it feel even larger and more spacious. This rental includes all appliances, even the washer & dryer, which makes doing laundry so nice since you don't have to cart it to a laundromat. There are lots of hardwood floors and ceramic tile baths. Large master suite features a generous sized walk-in closet and private bath. Exterior maintenance including lawn and snow removal is all taken care of for you...Easy living just like you were looking for. This is a non-smoking/non-vaping unit. Only one small dog under 25 pounds is allowed here with an additional non-refundable security deposit. No cats! All occupants age 18 and up are required to provide credit, eviction and background checks, 1 month security deposit. 2 YEAR LEASE MINIMUM.
Property Specifics
| Residential Rental | |
| 1 | |
| — | |
| 2007 | |
| — | |
| — | |
| No | |
| — |
| Mc Henry | |
| Legend Lakes | |
| — / — | |
| — | |
| — | |
| — | |
| 11484580 | |
| — |
Nearby Schools
| NAME: | DISTRICT: | DISTANCE: | |
|---|---|---|---|
|
Grade School
Valley View Elementary School |
15 | — | |
|
Middle School
Parkland Middle School |
15 | Not in DB | |
|
High School
Mchenry High School - West Campu |
156 | Not in DB | |
Property History
| DATE: | EVENT: | PRICE: | SOURCE: |
|---|---|---|---|
| 20 Sep, 2019 | Under contract | $0 | MRED MLS |
| 24 Aug, 2019 | Listed for sale | $0 | MRED MLS |
| 29 Aug, 2022 | Under contract | $0 | MRED MLS |
| 5 Aug, 2022 | Listed for sale | $0 | MRED MLS |
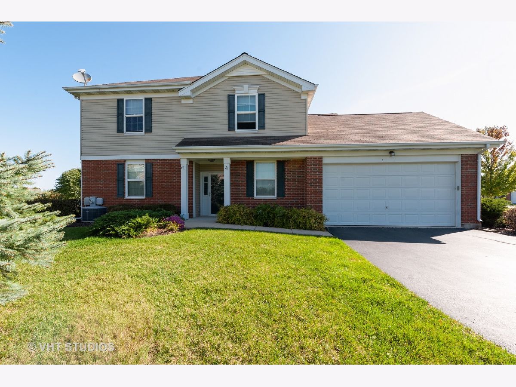
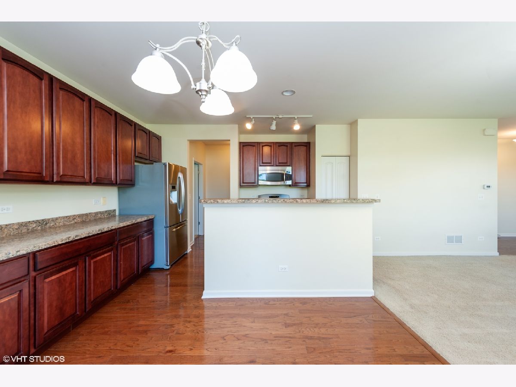
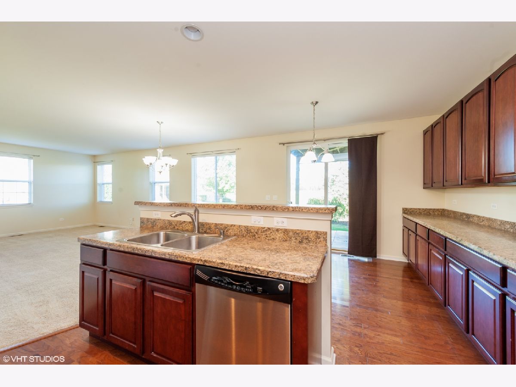
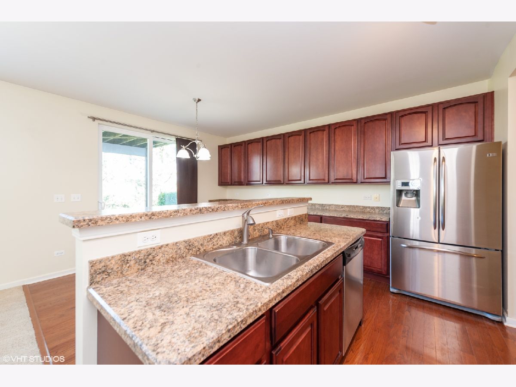
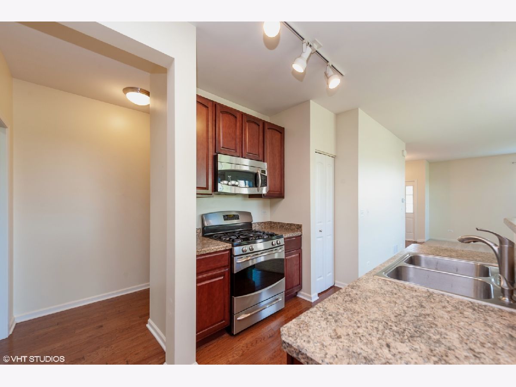
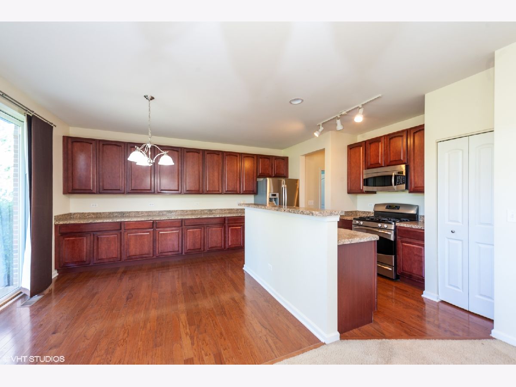
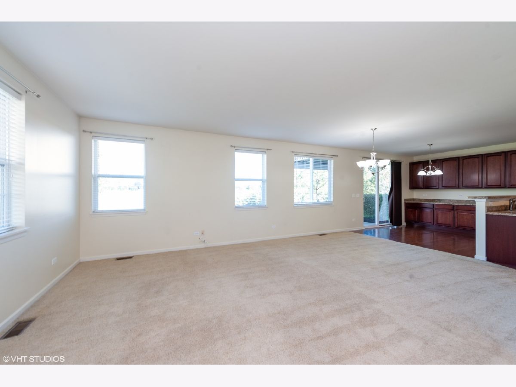
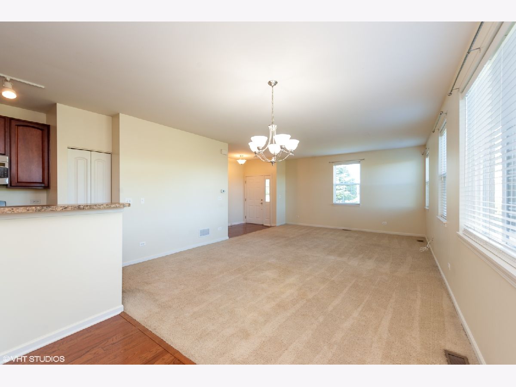
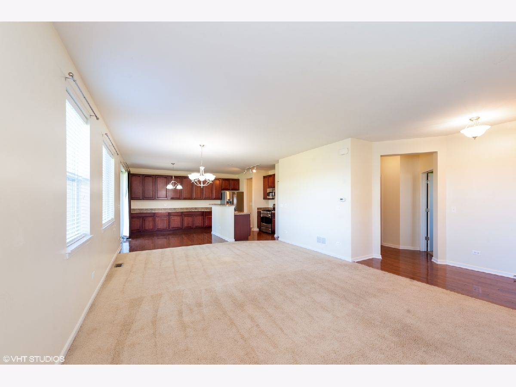
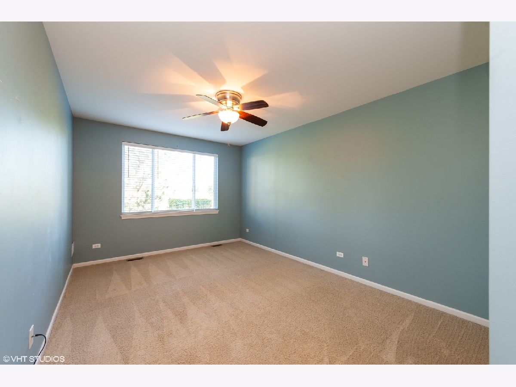
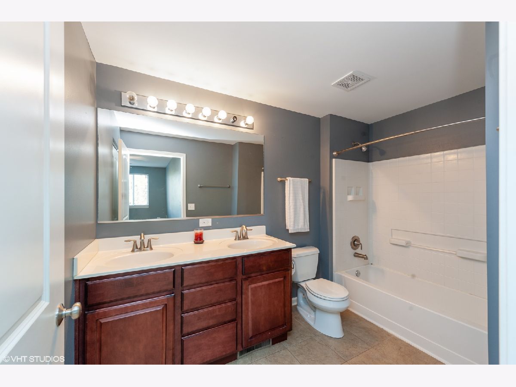
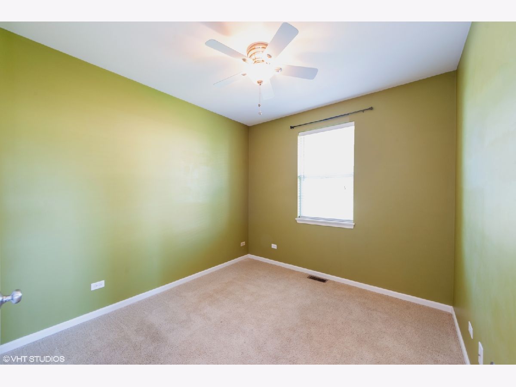
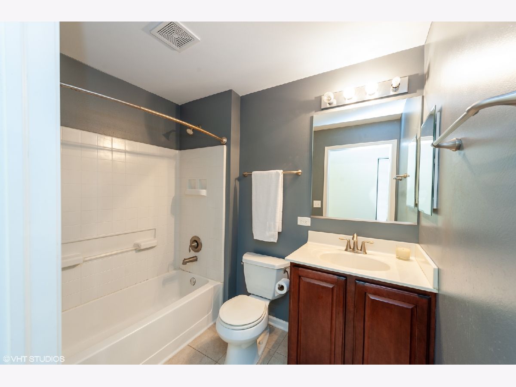
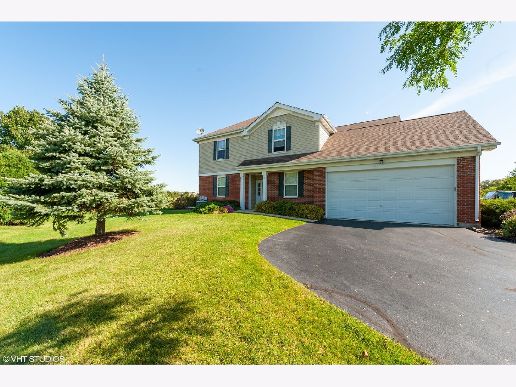
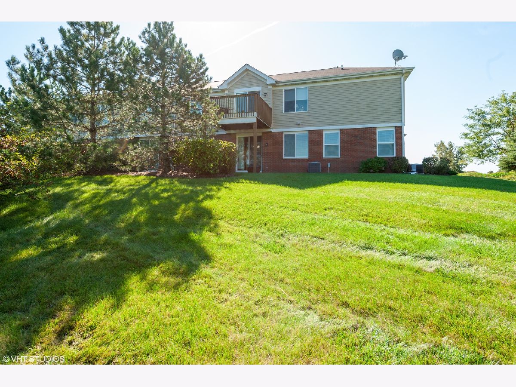
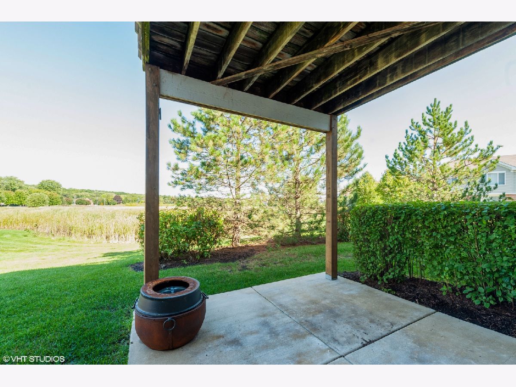
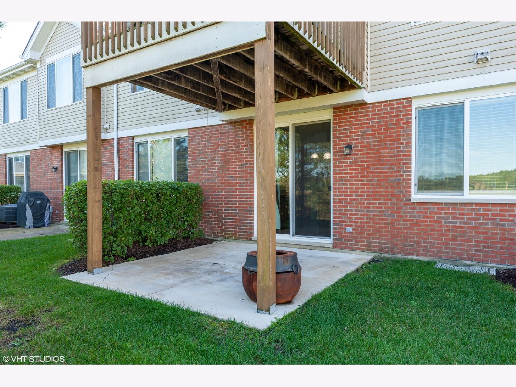
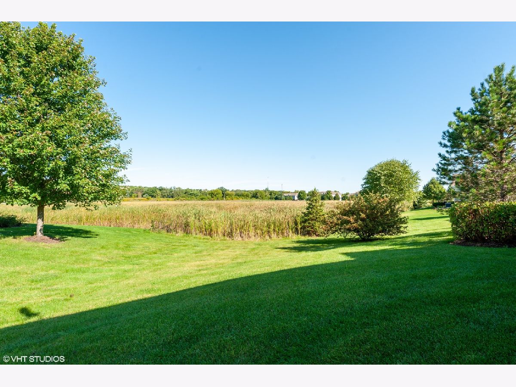
Room Specifics
Total Bedrooms: 2
Bedrooms Above Ground: 2
Bedrooms Below Ground: 0
Dimensions: —
Floor Type: —
Full Bathrooms: 2
Bathroom Amenities: Separate Shower,Double Sink,Soaking Tub
Bathroom in Basement: —
Rooms: —
Basement Description: None
Other Specifics
| 2 | |
| — | |
| Asphalt | |
| — | |
| — | |
| COMMON | |
| — | |
| — | |
| — | |
| — | |
| Not in DB | |
| — | |
| — | |
| — | |
| — |
Tax History
| Year | Property Taxes |
|---|
Contact Agent
Contact Agent
Listing Provided By
Exit Realty 365


