1100 Lakeside Drive, Palatine, Illinois 60067
$2,500
|
Rented
|
|
| Status: | Rented |
| Sqft: | 1,365 |
| Cost/Sqft: | $0 |
| Beds: | 4 |
| Baths: | 2 |
| Year Built: | 1966 |
| Property Taxes: | $0 |
| Days On Market: | 1844 |
| Lot Size: | 0,00 |
Description
Newly remodeled bright & spacious brick split level on large lot in Lake Park Estates. Stunning kitchen with quartz counter tops, SS appliances, 42" white cabinets with crown molding, custom tile backsplash, skylight & eating area. Living room with vaulted ceiling and skylight, main floor bedroom/office with barn door off living room and sliding glass doors that lead to brick paver patio. Dark stained hardwood floors throughout main floor and 2nd floors. Foyer with granite tile floor and built-in coat/shoe storage cubbies. Two newly remodeled bathrooms including upstairs bath with whirlpool tub. Lower-level family room with wood laminate floors, recessed lighting & sliding doors to patio. Separate laundry room with new front-loading side by side washer and dryer. Tankless water heater, double pane windows, two brick paver patios & nicely landscaped yard. Side drive and attached 2 car garage. Great location is close to Palatine Hills Golf, Deer Park Forest Preserve & Downtown Palatine shopping and restaurants, bike trails, train station, and Deer Park Mall. Tenant is responsible landscaping, snow removal and all utilities except for water. Owner will handle landscaping and snow removal for an extra $200/month. Available immediately! Pets allowed with additional $150 deposit.
Property Specifics
| Residential Rental | |
| — | |
| — | |
| 1966 | |
| — | |
| — | |
| No | |
| — |
| Cook | |
| Lake Park Estates | |
| — / — | |
| — | |
| — | |
| — | |
| 10963625 | |
| — |
Nearby Schools
| NAME: | DISTRICT: | DISTANCE: | |
|---|---|---|---|
|
Grade School
Gray M Sanborn Elementary School |
15 | — | |
|
Middle School
Walter R Sundling Junior High Sc |
15 | Not in DB | |
|
High School
Palatine High School |
211 | Not in DB | |
Property History
| DATE: | EVENT: | PRICE: | SOURCE: |
|---|---|---|---|
| 27 Jan, 2021 | Under contract | $0 | MRED MLS |
| 5 Jan, 2021 | Listed for sale | $0 | MRED MLS |
| 10 Jun, 2025 | Under contract | $0 | MRED MLS |
| 7 May, 2025 | Listed for sale | $0 | MRED MLS |
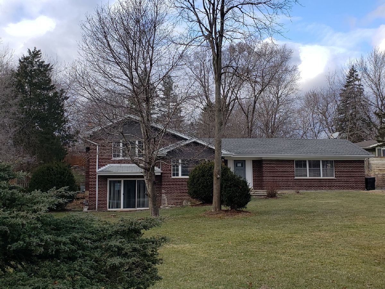
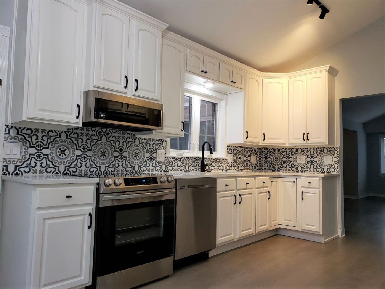
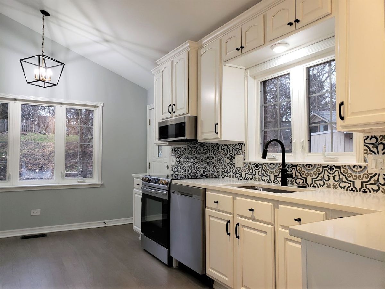
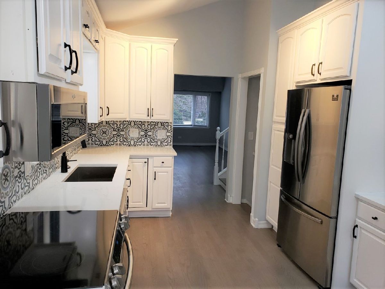
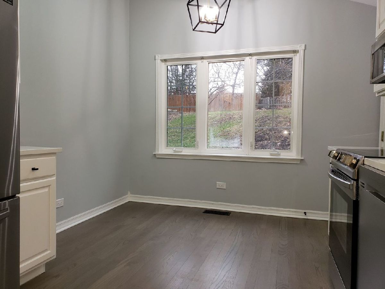
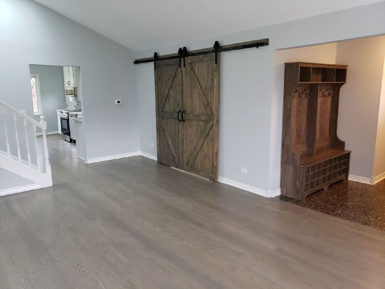
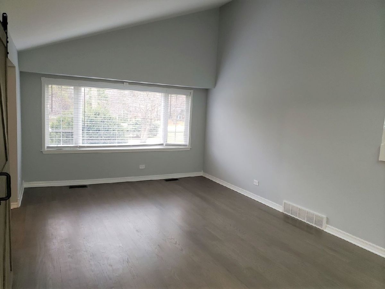
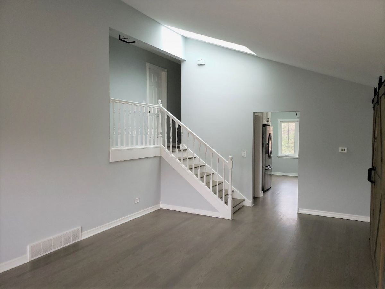
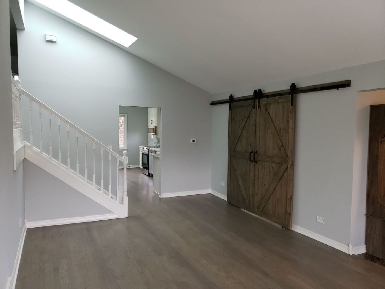
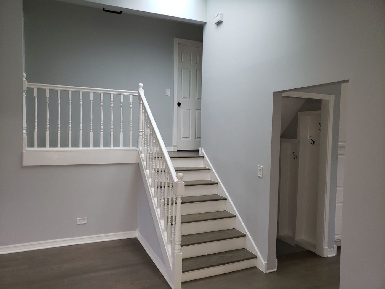
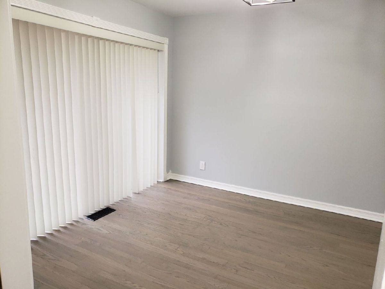
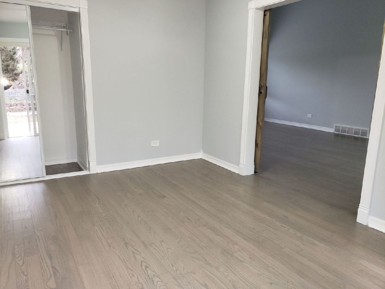
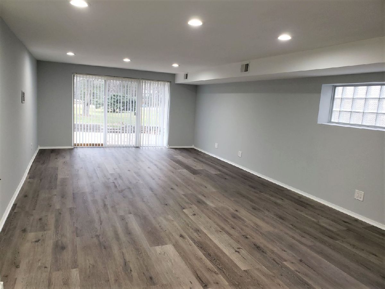
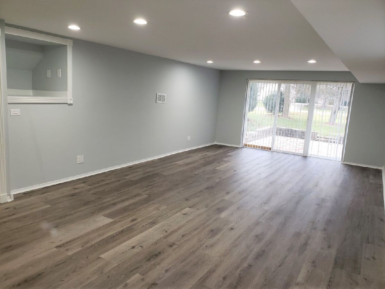
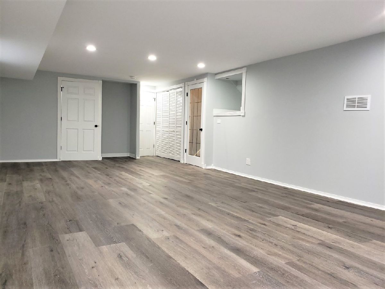
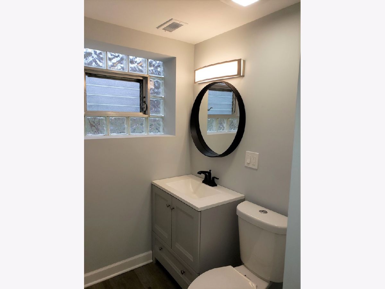
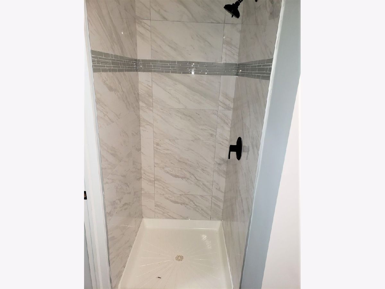
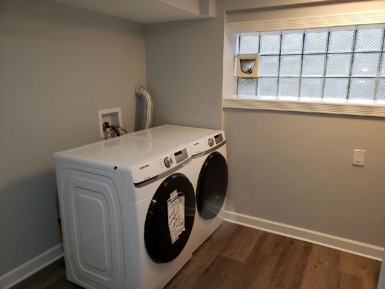
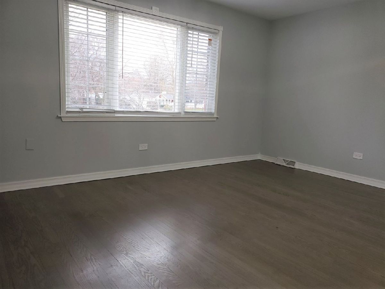
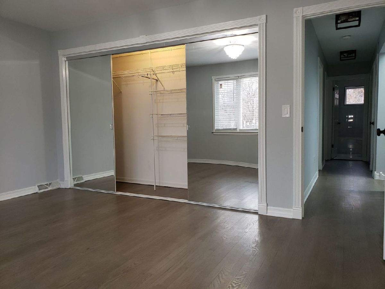
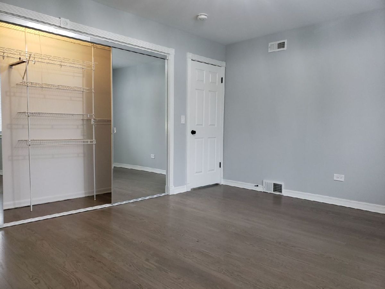
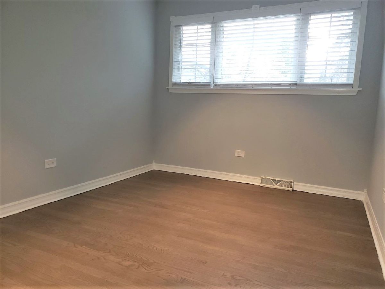
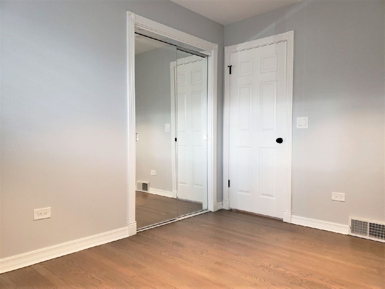
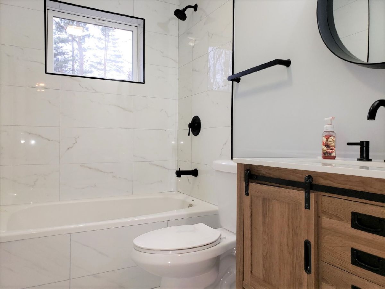
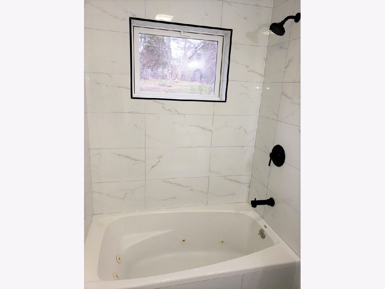
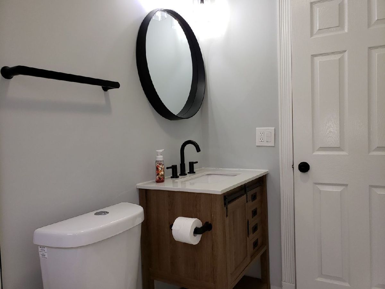
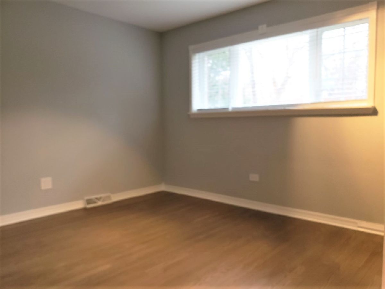
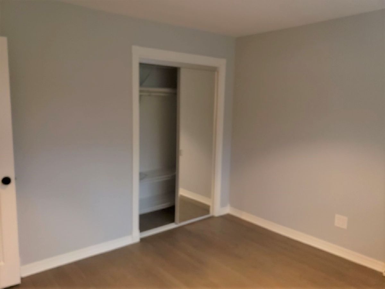
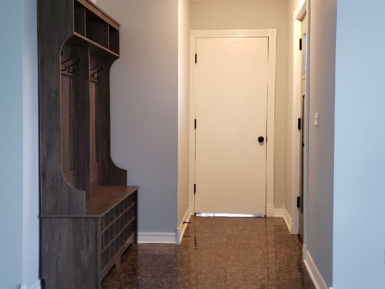
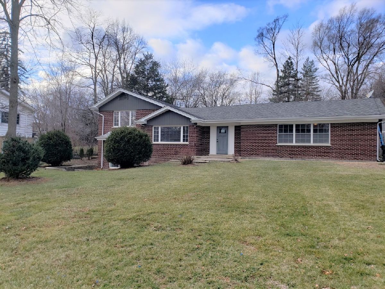
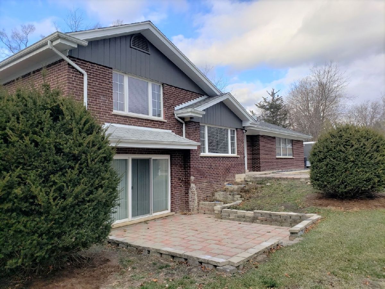
Room Specifics
Total Bedrooms: 4
Bedrooms Above Ground: 4
Bedrooms Below Ground: 0
Dimensions: —
Floor Type: —
Dimensions: —
Floor Type: —
Dimensions: —
Floor Type: —
Full Bathrooms: 2
Bathroom Amenities: Whirlpool
Bathroom in Basement: 1
Rooms: —
Basement Description: Finished,Exterior Access
Other Specifics
| 2 | |
| — | |
| Asphalt | |
| — | |
| — | |
| 20201 | |
| — | |
| — | |
| — | |
| — | |
| Not in DB | |
| — | |
| — | |
| — | |
| — |
Tax History
| Year | Property Taxes |
|---|
Contact Agent
Contact Agent
Listing Provided By
Keller Williams Preferred Realty


