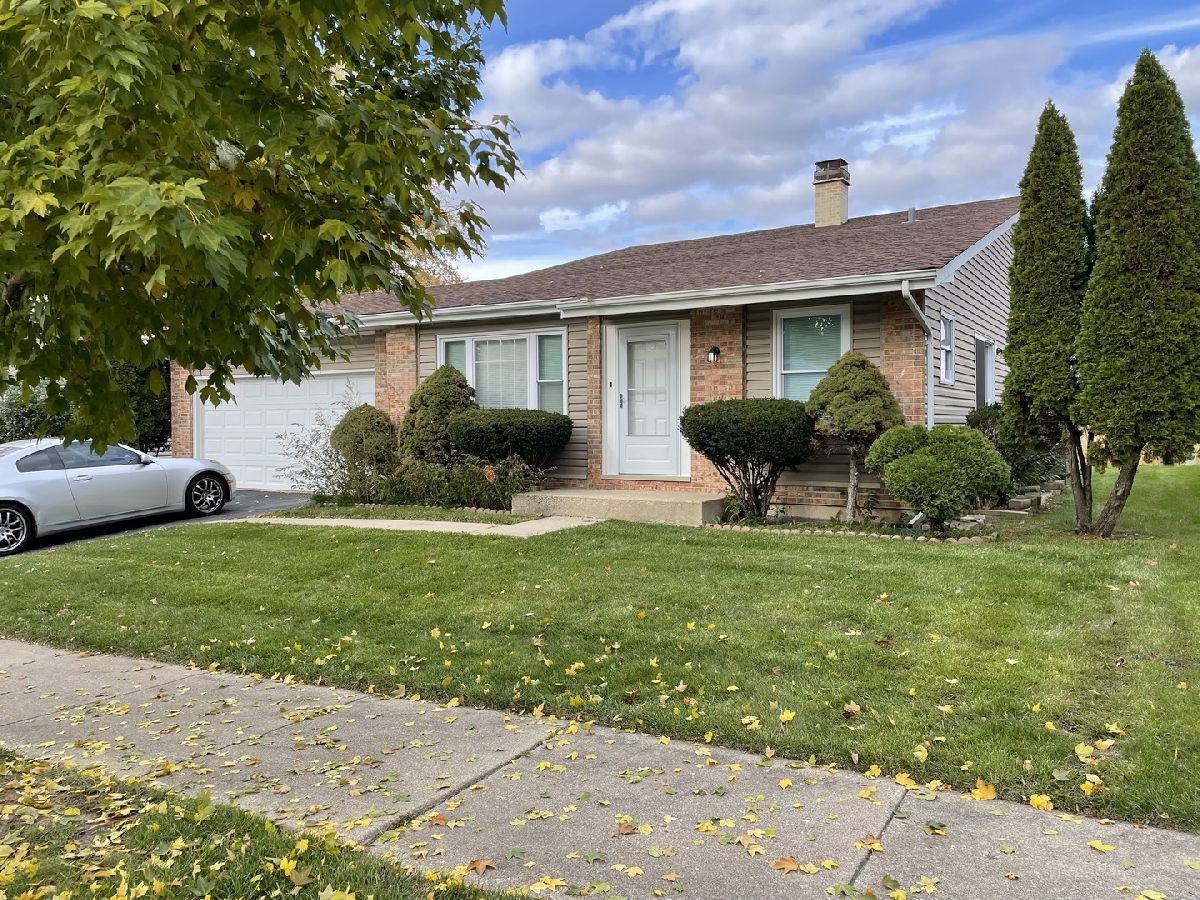1102 Hunter Street, Lombard, Illinois 60148
$2,000
|
Rented
|
|
| Status: | Rented |
| Sqft: | 1,900 |
| Cost/Sqft: | $0 |
| Beds: | 4 |
| Baths: | 2 |
| Year Built: | 1980 |
| Property Taxes: | $0 |
| Days On Market: | 1573 |
| Lot Size: | 0,00 |
Description
Lovely Split level home. Features many updates. Professionally painted in a light French Grey. Living room has can ceiling lights. Living room also overlooks large Family room. Kitchen has table space, New countertops, white cabinets, New dishwasher & New stove. New vanities in both bathrooms. Master has wall to wall to wall closet. 4th bedroom or office on Lower level. Furnace, A/C and Water Heater New in 2020. Roof, siding and windows only 5 years old!. New interior white doors installed in 2016. 2 Car garage for extra storage, crawl space. Glen Ellyn schools. Near shopping, restaurants and expressways. NON-SMOKERS ONLY
Property Specifics
| Residential Rental | |
| — | |
| — | |
| 1980 | |
| None | |
| — | |
| No | |
| — |
| Du Page | |
| Foxworth | |
| — / — | |
| — | |
| Public | |
| Public Sewer | |
| 11266929 | |
| — |
Property History
| DATE: | EVENT: | PRICE: | SOURCE: |
|---|---|---|---|
| 20 Jan, 2016 | Under contract | $0 | MRED MLS |
| 8 Jan, 2016 | Listed for sale | $0 | MRED MLS |
| 16 Nov, 2021 | Under contract | $0 | MRED MLS |
| 9 Nov, 2021 | Listed for sale | $0 | MRED MLS |















Room Specifics
Total Bedrooms: 4
Bedrooms Above Ground: 4
Bedrooms Below Ground: 0
Dimensions: —
Floor Type: Carpet
Dimensions: —
Floor Type: Carpet
Dimensions: —
Floor Type: Carpet
Full Bathrooms: 2
Bathroom Amenities: —
Bathroom in Basement: 0
Rooms: Breakfast Room
Basement Description: Crawl
Other Specifics
| 2 | |
| — | |
| Asphalt | |
| — | |
| — | |
| 60 X 85 | |
| — | |
| None | |
| — | |
| — | |
| Not in DB | |
| — | |
| — | |
| — | |
| — |
Tax History
| Year | Property Taxes |
|---|
Contact Agent
Contact Agent
Listing Provided By
HomeSmart Realty Group


