1103 Miller Lane, Buffalo Grove, Illinois 60089
$1,100
|
Rented
|
|
| Status: | Rented |
| Sqft: | 800 |
| Cost/Sqft: | $0 |
| Beds: | 1 |
| Baths: | 1 |
| Year Built: | 1975 |
| Property Taxes: | $0 |
| Days On Market: | 1640 |
| Lot Size: | 0,00 |
Description
Affordable Buffalo Grove 1 bed/1 bath condo in Mill Creek subdivision. Freshly painted unit with newer laminated floors. Kitchen has eating area and newer stove, refrigerator. Big and bright main living/family room leads to outdoor patio with newer slider doors. Large room sizes -- walk-in closet in bedroom and large entryway and linens closets. Laundry in basement, storage locker included, easy parking right outside unit. Added bonus: HOA fee covers heat, gas, water, trash, exterior maintenance, common insurance and use of the pool.
Property Specifics
| Residential Rental | |
| 2 | |
| — | |
| 1975 | |
| None | |
| — | |
| No | |
| — |
| Cook | |
| Mill Creek | |
| — / — | |
| — | |
| Public | |
| Public Sewer | |
| 11209343 | |
| — |
Nearby Schools
| NAME: | DISTRICT: | DISTANCE: | |
|---|---|---|---|
|
High School
Buffalo Grove High School |
214 | Not in DB | |
Property History
| DATE: | EVENT: | PRICE: | SOURCE: |
|---|---|---|---|
| 12 Dec, 2018 | Sold | $95,000 | MRED MLS |
| 6 Nov, 2018 | Under contract | $99,999 | MRED MLS |
| 25 Oct, 2018 | Listed for sale | $99,999 | MRED MLS |
| 8 Sep, 2021 | Under contract | $0 | MRED MLS |
| 3 Sep, 2021 | Listed for sale | $0 | MRED MLS |
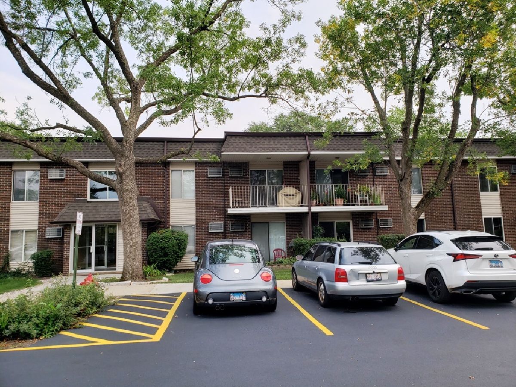
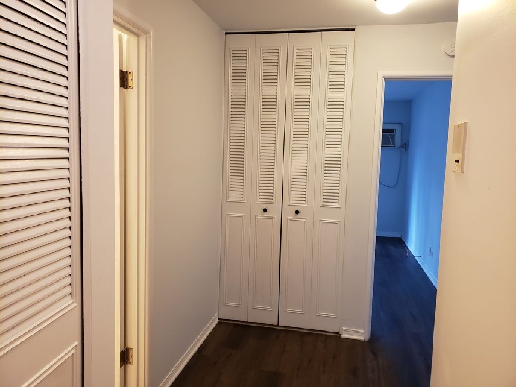
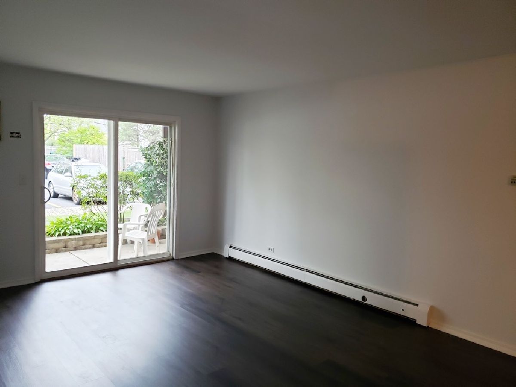
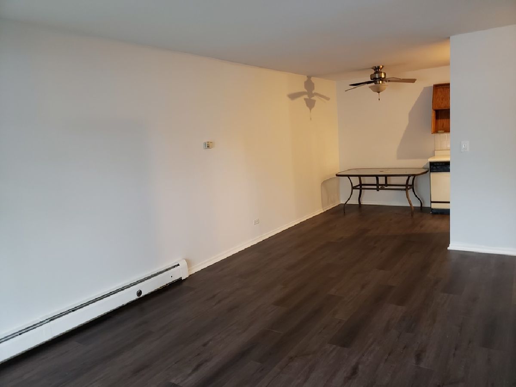
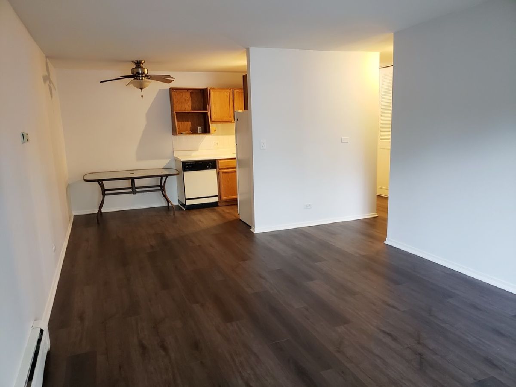
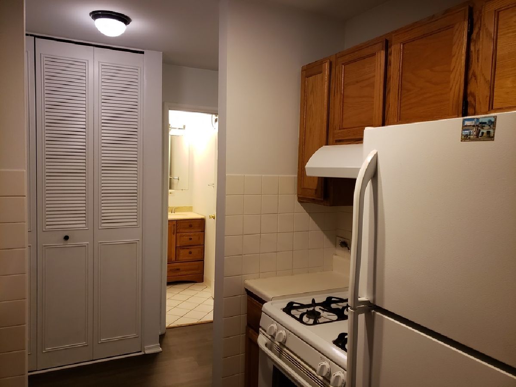
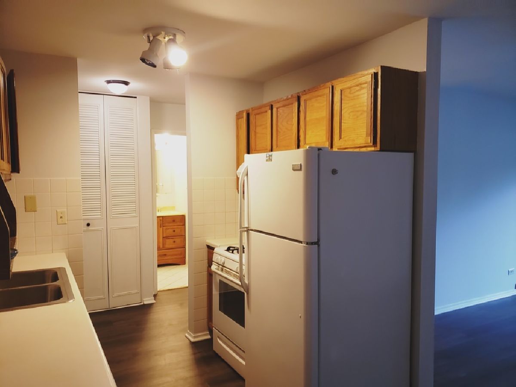
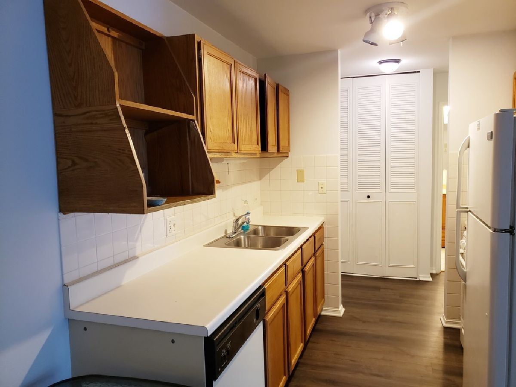
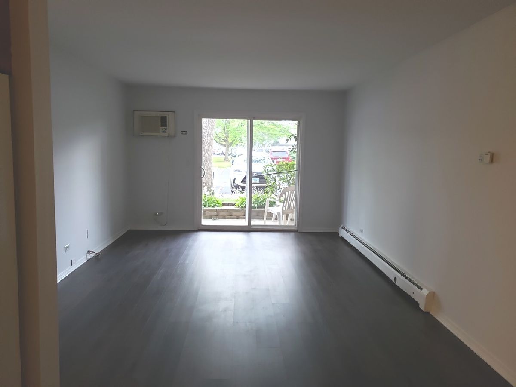
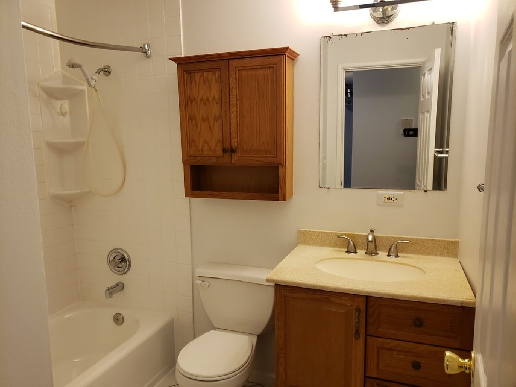
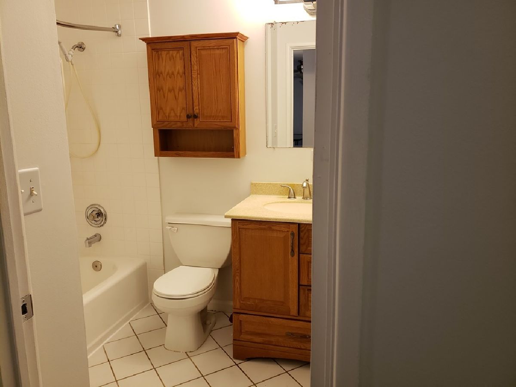
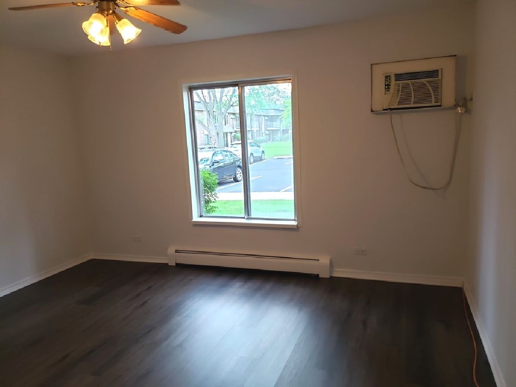
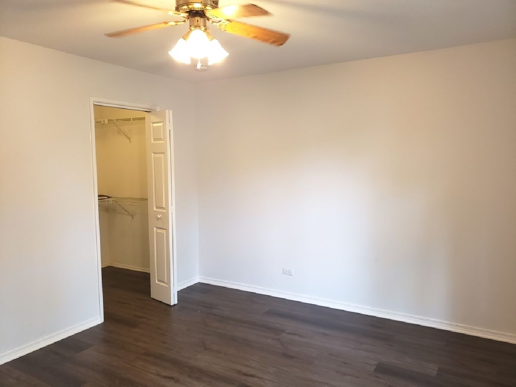
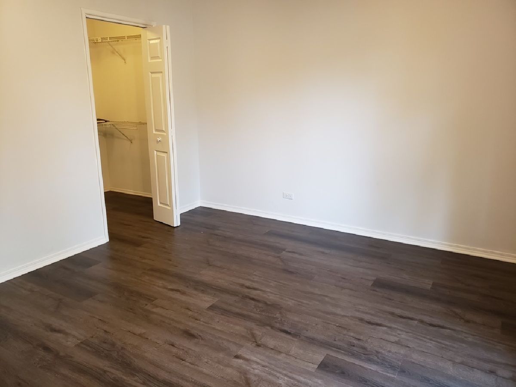
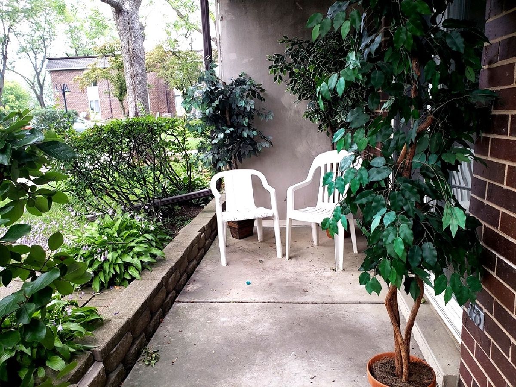
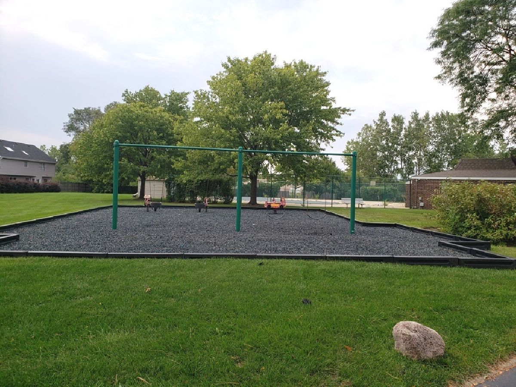
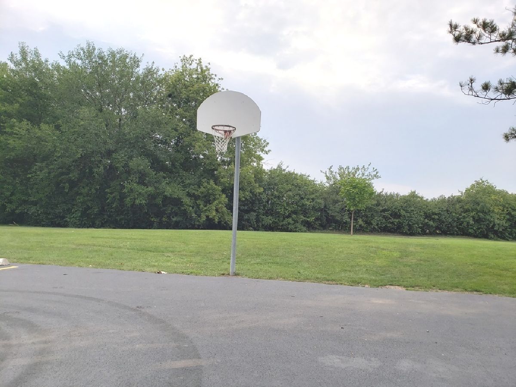
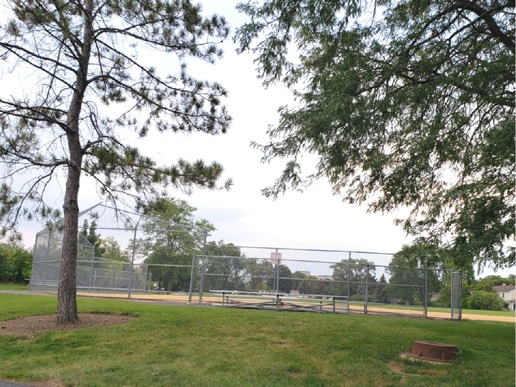
Room Specifics
Total Bedrooms: 1
Bedrooms Above Ground: 1
Bedrooms Below Ground: 0
Dimensions: —
Floor Type: —
Dimensions: —
Floor Type: —
Full Bathrooms: 1
Bathroom Amenities: —
Bathroom in Basement: 0
Rooms: Walk In Closet
Basement Description: None
Other Specifics
| — | |
| — | |
| Asphalt | |
| — | |
| Common Grounds | |
| COMMON | |
| — | |
| None | |
| Wood Laminate Floors, First Floor Bedroom, Storage | |
| — | |
| Not in DB | |
| — | |
| — | |
| Coin Laundry, Park, Pool, Security Door Lock(s), Laundry | |
| — |
Tax History
| Year | Property Taxes |
|---|---|
| 2018 | $1,199 |
Contact Agent
Contact Agent
Listing Provided By
RE/MAX United


