1105 Iron Horse Court, Elgin, Illinois 60124
$2,800
|
Rented
|
|
| Status: | Rented |
| Sqft: | 2,606 |
| Cost/Sqft: | $0 |
| Beds: | 3 |
| Baths: | 3 |
| Year Built: | 2006 |
| Property Taxes: | $0 |
| Days On Market: | 607 |
| Lot Size: | 0,00 |
Description
Look No Further! Stunning 3 Bedroom Home in Prestigious Bowes Creek Country Club! Step in to Formal Living and Dining Room with Gleaming Hardwood Flooring and Millwork! Family Room offers Custom Fireplace and opens to large Eat-In Kitchen boasting 42" Cabinetry, Stainless Steel Appliances, Granite Countertops, and a Skylight allowing for Tons of Natural Light! Adorable breakfast nook that opens to a generous sized deck that will be fantastic for entertaining in the warmer months. 3 Spacious Bedrooms, Plus Large Bonus Room! Master Suite boasts a sitting room, a large walk-in closet, and a luxurious private bath with double sink, soaker tub & separate shower. Garage wired for an electric vehicle charger. Ideal Location ~ Close to Randall, I90, Restaurants, and Shopping! Dont miss this one - it wont last long!
Property Specifics
| Residential Rental | |
| 2 | |
| — | |
| 2006 | |
| — | |
| — | |
| No | |
| — |
| Kane | |
| Bowes Creek Country Club | |
| — / — | |
| — | |
| — | |
| — | |
| 12099230 | |
| — |
Nearby Schools
| NAME: | DISTRICT: | DISTANCE: | |
|---|---|---|---|
|
Grade School
Otter Creek Elementary School |
46 | — | |
|
Middle School
Abbott Middle School |
46 | Not in DB | |
|
High School
South Elgin High School |
46 | Not in DB | |
Property History
| DATE: | EVENT: | PRICE: | SOURCE: |
|---|---|---|---|
| 11 May, 2017 | Under contract | $0 | MRED MLS |
| 5 Apr, 2017 | Listed for sale | $0 | MRED MLS |
| 13 Jan, 2021 | Under contract | $0 | MRED MLS |
| 30 Dec, 2020 | Listed for sale | $0 | MRED MLS |
| 19 Jul, 2024 | Under contract | $0 | MRED MLS |
| 2 Jul, 2024 | Listed for sale | $0 | MRED MLS |
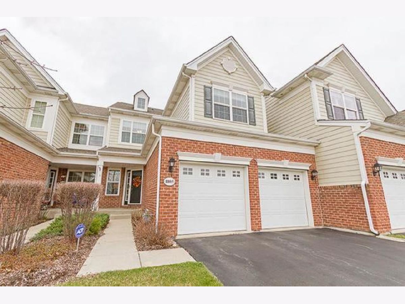

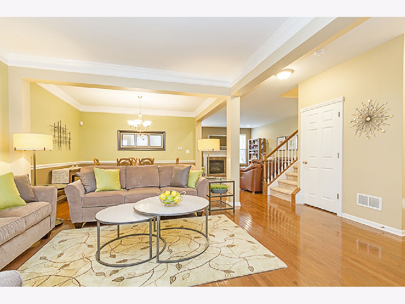
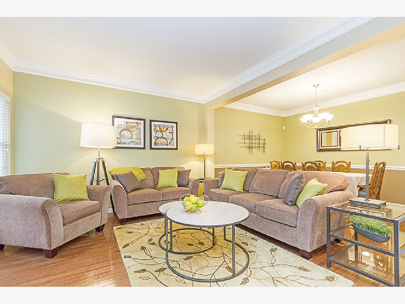
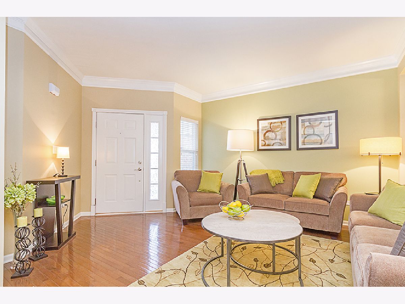
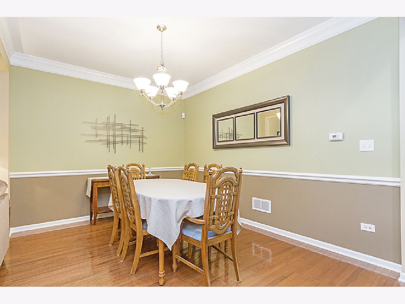
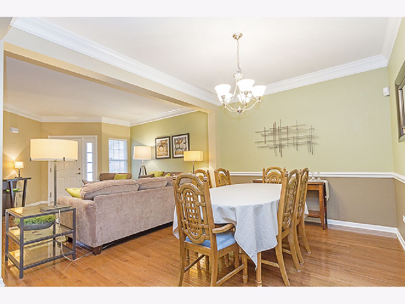
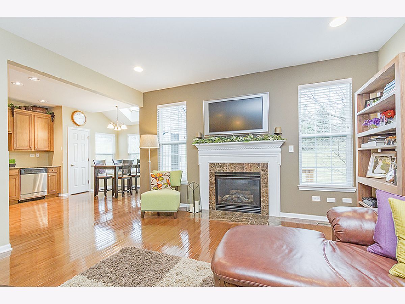
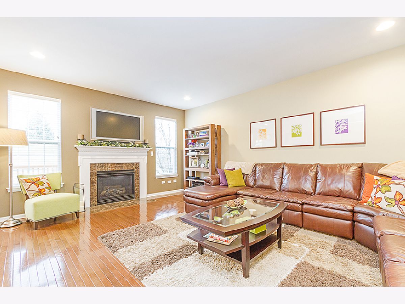
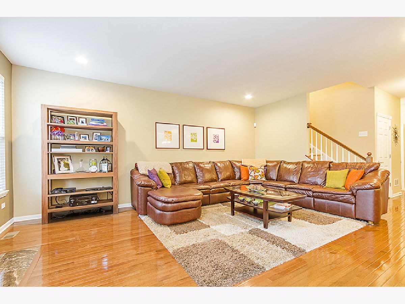
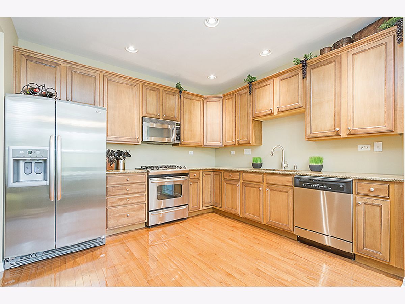
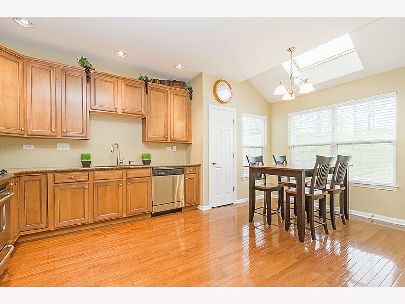
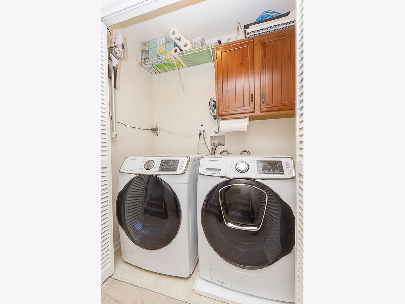
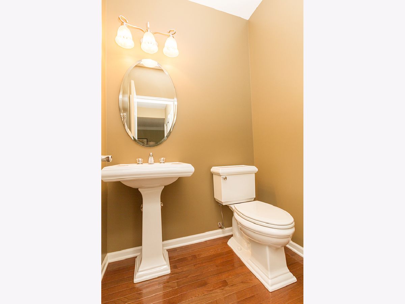
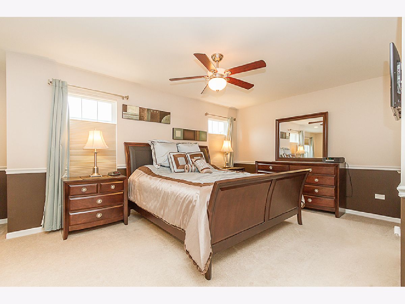
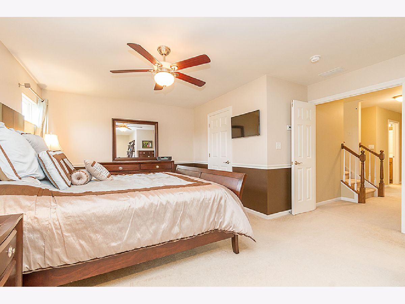
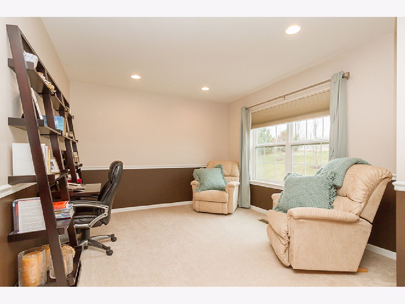
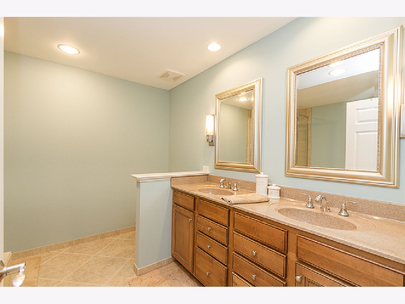
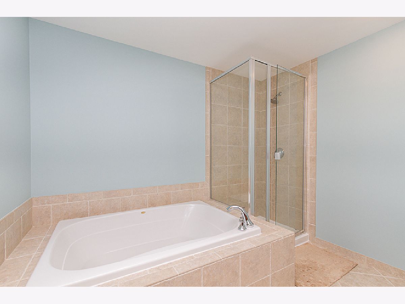
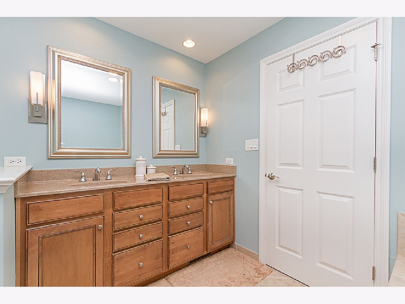
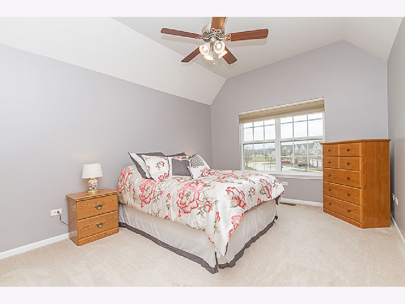
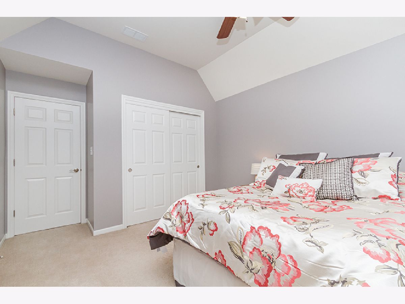
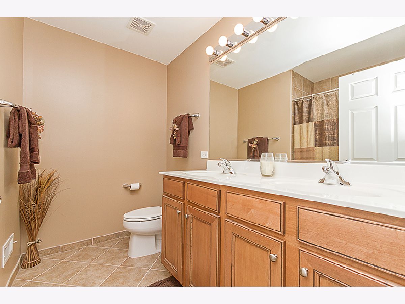
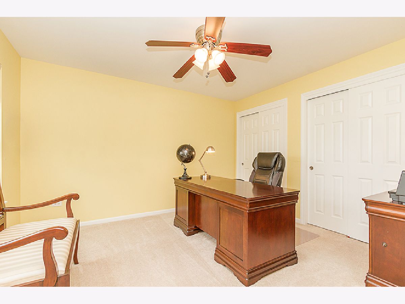
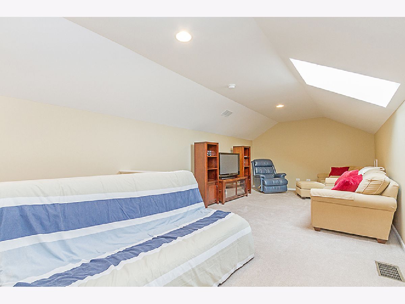
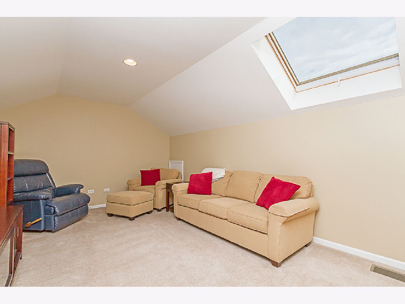
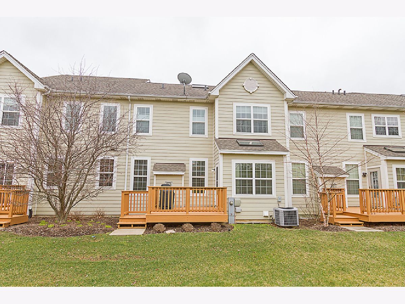
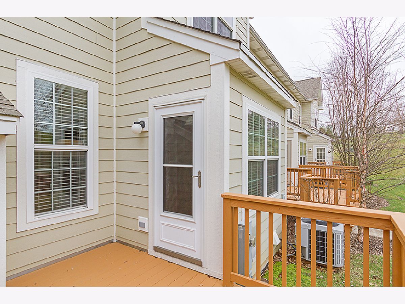
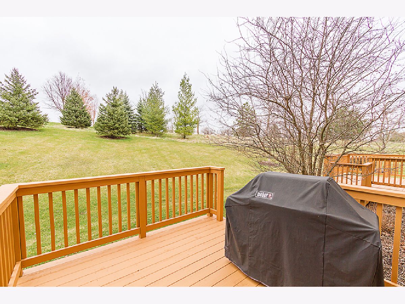
Room Specifics
Total Bedrooms: 3
Bedrooms Above Ground: 3
Bedrooms Below Ground: 0
Dimensions: —
Floor Type: —
Dimensions: —
Floor Type: —
Full Bathrooms: 3
Bathroom Amenities: Separate Shower,Double Sink,Soaking Tub
Bathroom in Basement: 0
Rooms: —
Basement Description: Unfinished
Other Specifics
| 2 | |
| — | |
| Asphalt | |
| — | |
| — | |
| COMMON | |
| — | |
| — | |
| — | |
| — | |
| Not in DB | |
| — | |
| — | |
| — | |
| — |
Tax History
| Year | Property Taxes |
|---|
Contact Agent
Contact Agent
Listing Provided By
Legacy Properties, A Sarah Leonard Company, LLC


