1105 Pine Street, Lake In The Hills, Illinois 60156
$1,600
|
Rented
|
|
| Status: | Rented |
| Sqft: | 1,400 |
| Cost/Sqft: | $0 |
| Beds: | 2 |
| Baths: | 2 |
| Year Built: | 1954 |
| Property Taxes: | $0 |
| Days On Market: | 2033 |
| Lot Size: | 0,00 |
Description
Solid Brick Home W/3 bedrooms, one being in the full finished basement with an accompaning full updated bathroom. Large kitchen enhanced by SS applainces & ample eating area & lots of cabinets for all your kitchen storage. Hardwood flooring in Livng Room & 2 Upstairs Bedrooms. Living Room features a warm fireplace enhancing the room. Main Bathroom has double sinks, linen closet & window for natural lighting.Basement is spacious & includes a bedroom & full bathroom & storage room with washer & dryer. One car garage with storage too. Nice patio for seating & BBQ'ing. Large Private fenced in backyard. Rent includes water, garbage & lawn care. Small dogs only will be considered.
Property Specifics
| Residential Rental | |
| — | |
| — | |
| 1954 | |
| Full | |
| — | |
| No | |
| — |
| Mc Henry | |
| Lake In The Hills Estates | |
| — / — | |
| — | |
| Public | |
| Public Sewer | |
| 10778758 | |
| — |
Property History
| DATE: | EVENT: | PRICE: | SOURCE: |
|---|---|---|---|
| 15 Aug, 2014 | Sold | $107,625 | MRED MLS |
| 18 Jul, 2014 | Under contract | $0 | MRED MLS |
| — | Last price change | $88,400 | MRED MLS |
| 25 Jun, 2014 | Listed for sale | $88,400 | MRED MLS |
| 18 Jul, 2020 | Under contract | $0 | MRED MLS |
| 11 Jul, 2020 | Listed for sale | $0 | MRED MLS |
| 25 Jul, 2024 | Under contract | $0 | MRED MLS |
| 15 Jul, 2024 | Listed for sale | $0 | MRED MLS |
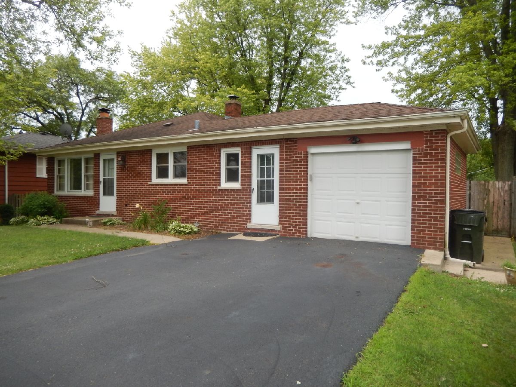
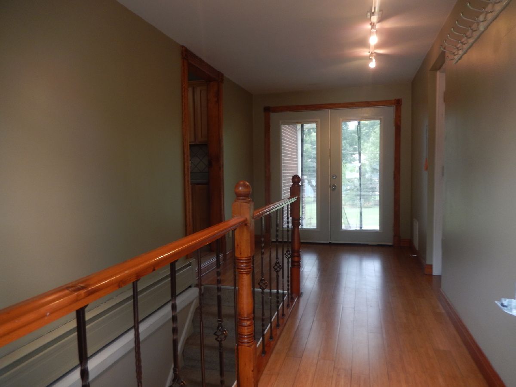
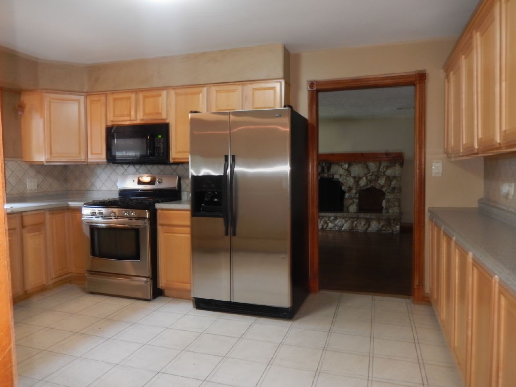
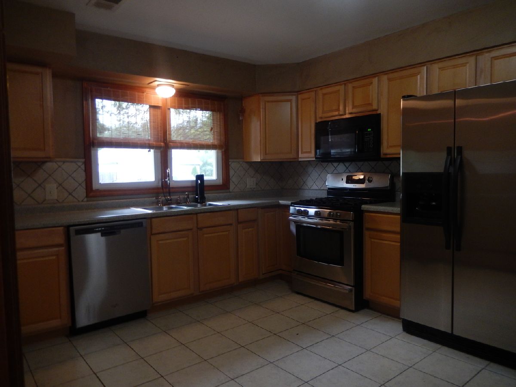
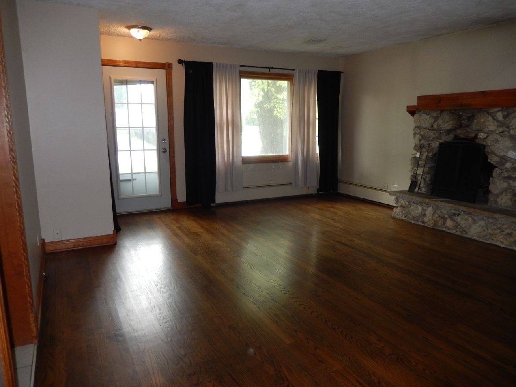
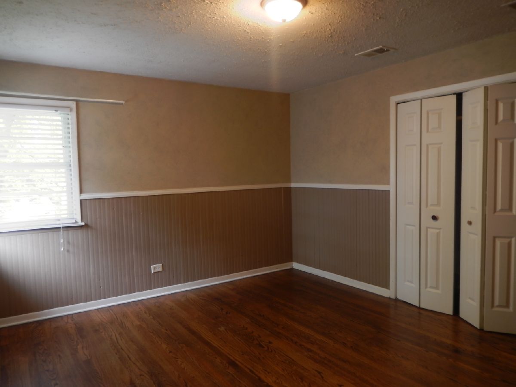
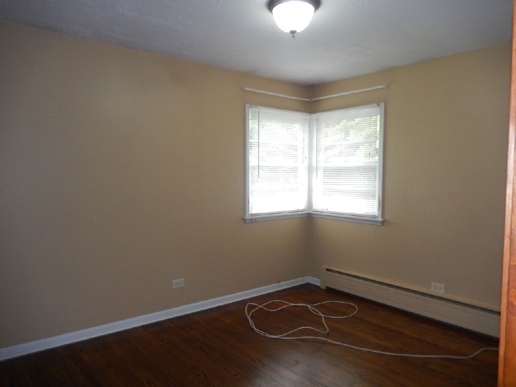
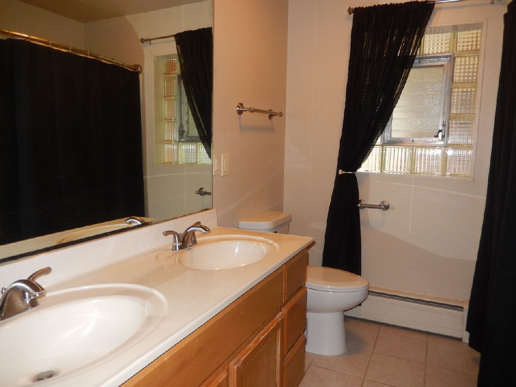
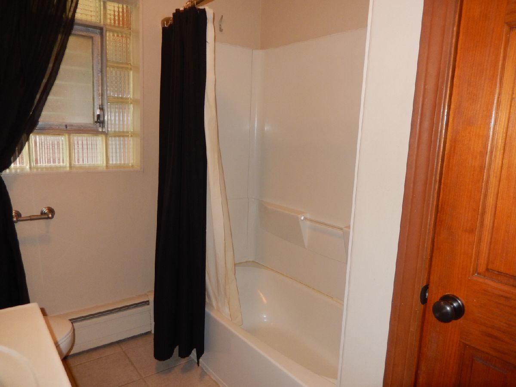
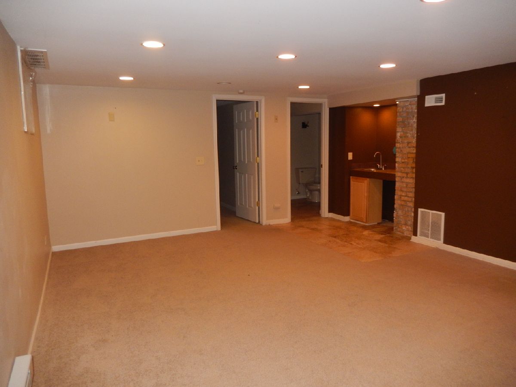
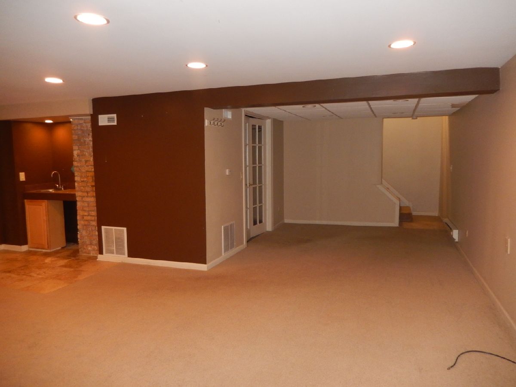
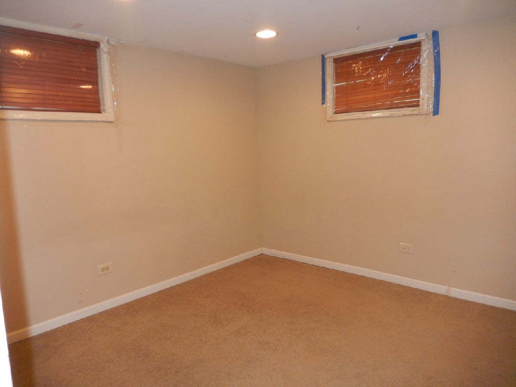
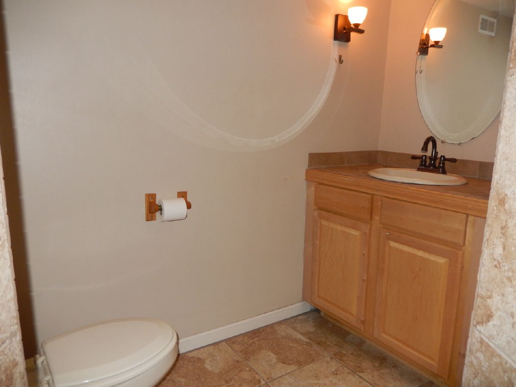
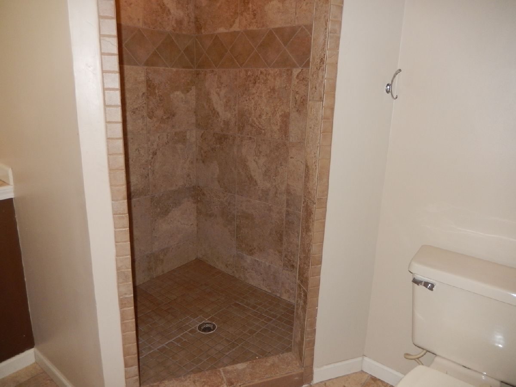
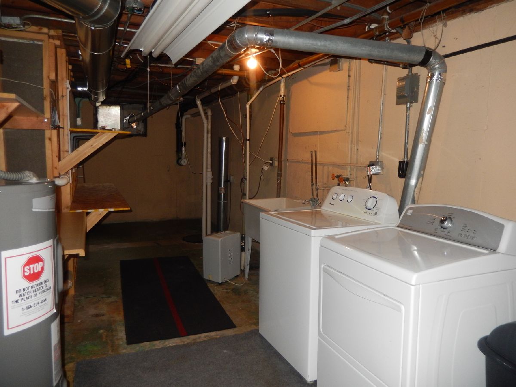
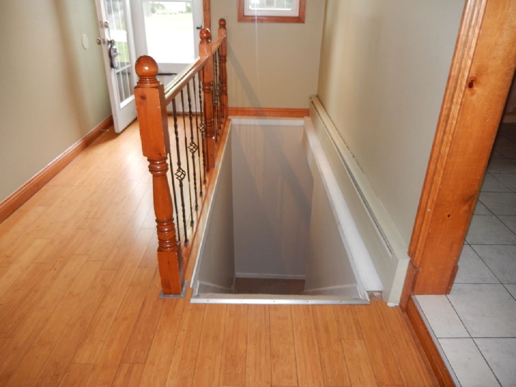
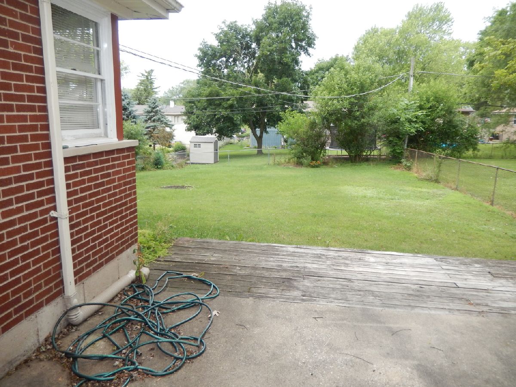
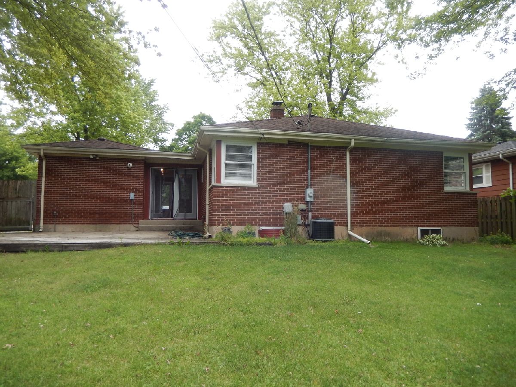
Room Specifics
Total Bedrooms: 3
Bedrooms Above Ground: 2
Bedrooms Below Ground: 1
Dimensions: —
Floor Type: Hardwood
Dimensions: —
Floor Type: Carpet
Full Bathrooms: 2
Bathroom Amenities: Double Sink
Bathroom in Basement: 1
Rooms: No additional rooms
Basement Description: Finished
Other Specifics
| 1 | |
| Concrete Perimeter | |
| Concrete | |
| Patio | |
| Fenced Yard | |
| 50 X 130 | |
| — | |
| None | |
| — | |
| Washer, Dryer, Disposal, Stainless Steel Appliance(s), Water Purifier | |
| Not in DB | |
| — | |
| — | |
| — | |
| Wood Burning |
Tax History
| Year | Property Taxes |
|---|---|
| 2014 | $4,675 |
Contact Agent
Contact Agent
Listing Provided By
Baird & Warner


