1106 Horizon Drive, Bartlett, Illinois 60103
$1,650
|
Rented
|
|
| Status: | Rented |
| Sqft: | 1,400 |
| Cost/Sqft: | $0 |
| Beds: | 2 |
| Baths: | 2 |
| Year Built: | 2001 |
| Property Taxes: | $0 |
| Days On Market: | 2258 |
| Lot Size: | 0,00 |
Description
2 Bedroom Multi Level Town home with Finished English Basement! Bright open floor plan, includes 2 story living room! Kitchen has 42 inch cabinets, pantry and all appliances! Huge Master with his/hers closets. Shared Master Bath has dual vanity, and Whirlpool tub. Loft over looks living room, & is great for home office! Basement is perfect for entertaining and has tons of room for additional storage! Convenient first floor laundry room! Attached 2 car garage! Large deck off dining area backs to wooded preserve wetlands!
Property Specifics
| Residential Rental | |
| 2 | |
| — | |
| 2001 | |
| — | |
| — | |
| No | |
| — |
| Cook | |
| Eagles Ridge | |
| — / — | |
| — | |
| — | |
| — | |
| 10577410 | |
| — |
Nearby Schools
| NAME: | DISTRICT: | DISTANCE: | |
|---|---|---|---|
|
Grade School
Liberty Elementary School |
46 | — | |
|
Middle School
Kenyon Woods Middle School |
46 | Not in DB | |
|
High School
South Elgin High School |
46 | Not in DB | |
Property History
| DATE: | EVENT: | PRICE: | SOURCE: |
|---|---|---|---|
| 14 Nov, 2014 | Sold | $159,000 | MRED MLS |
| 5 Oct, 2014 | Under contract | $169,900 | MRED MLS |
| — | Last price change | $174,900 | MRED MLS |
| 7 Jun, 2014 | Listed for sale | $192,000 | MRED MLS |
| 19 Nov, 2019 | Listed for sale | $0 | MRED MLS |
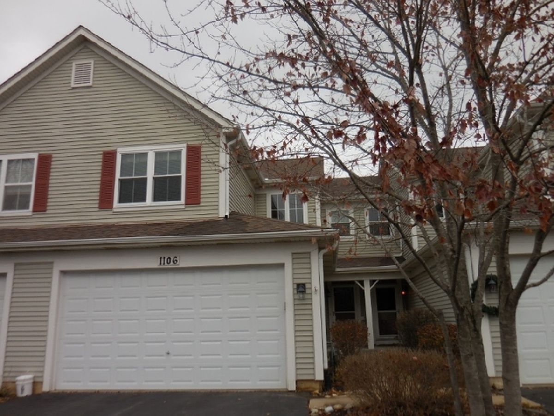
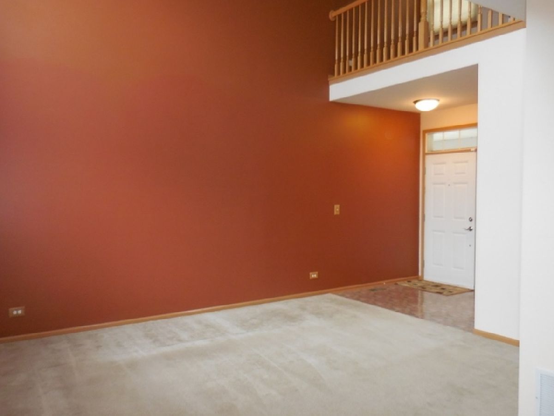
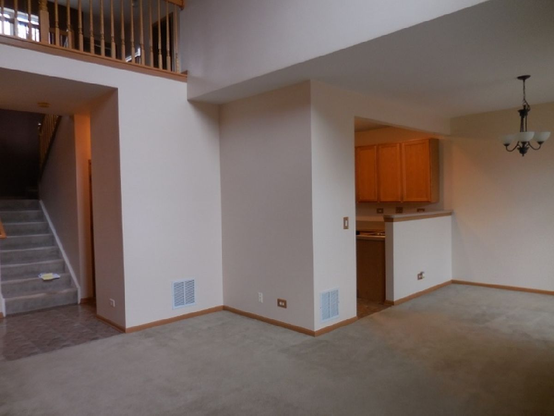
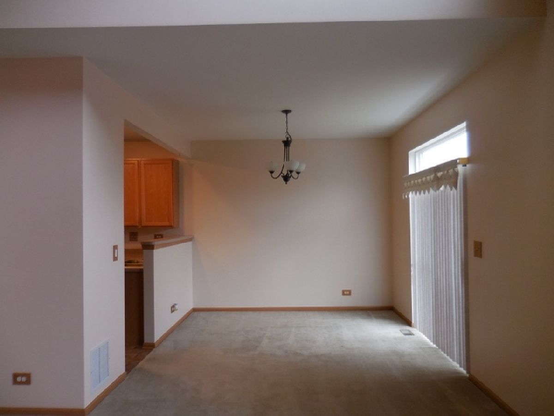
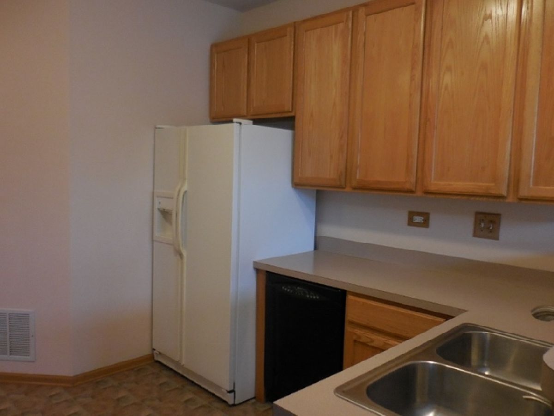



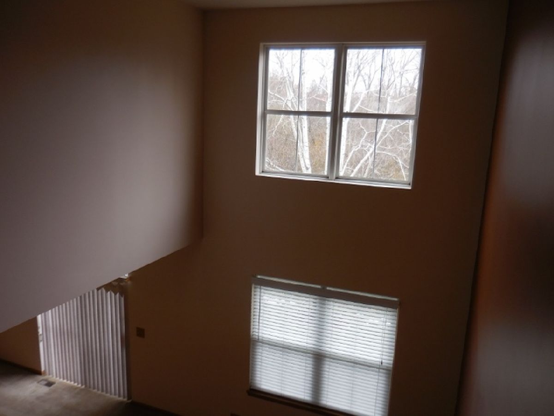



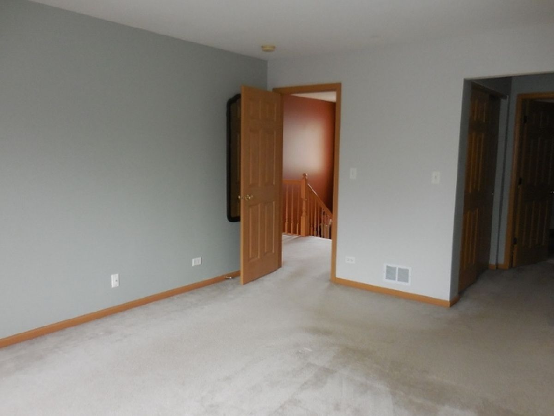
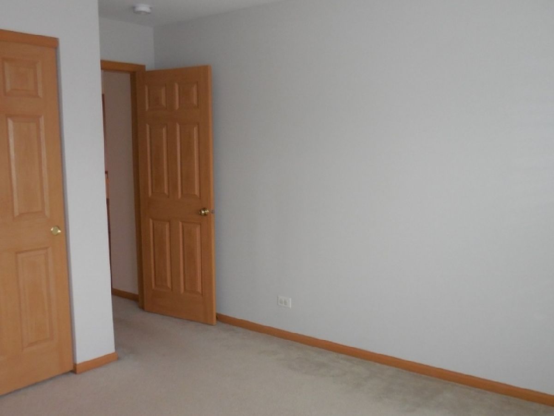

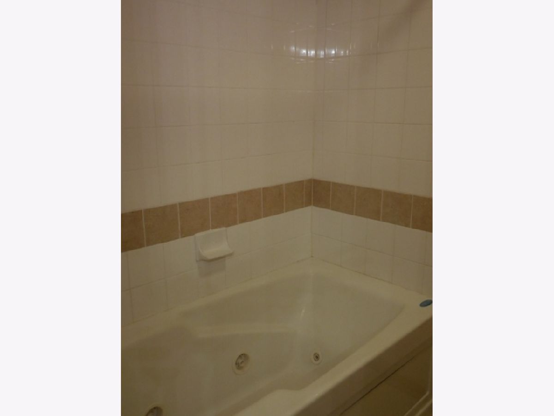

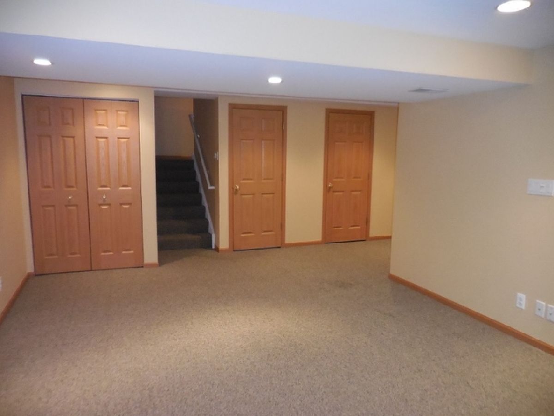
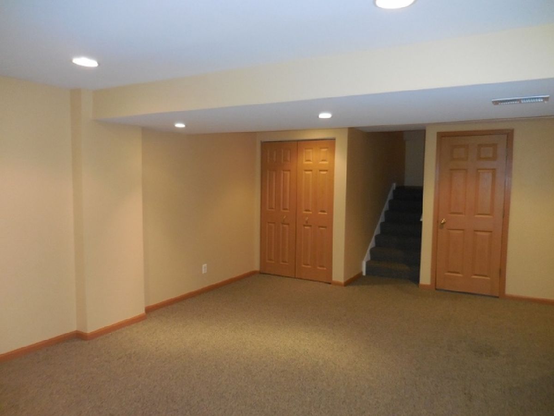
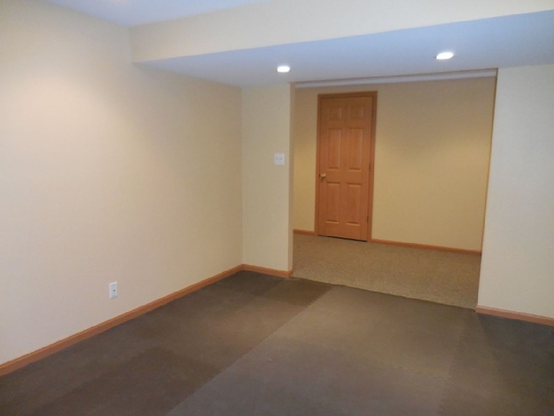

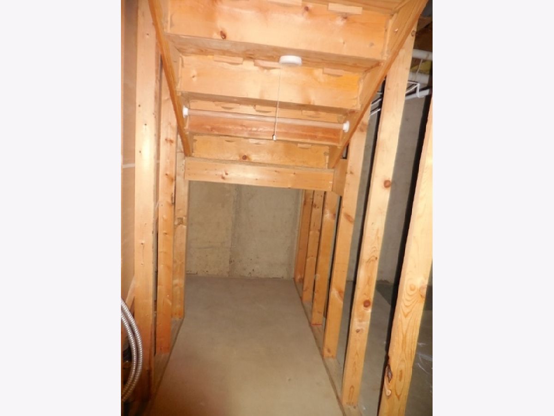

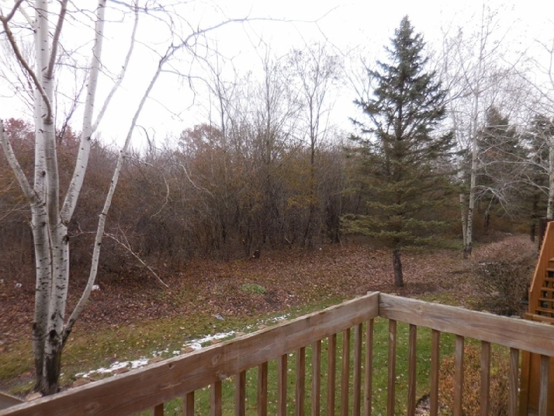
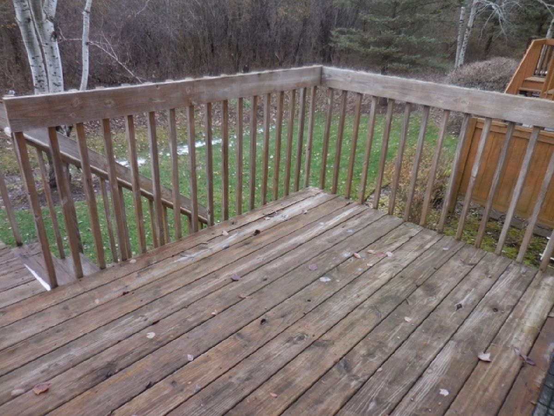
Room Specifics
Total Bedrooms: 2
Bedrooms Above Ground: 2
Bedrooms Below Ground: 0
Dimensions: —
Floor Type: —
Full Bathrooms: 2
Bathroom Amenities: Whirlpool,Double Sink
Bathroom in Basement: 0
Rooms: —
Basement Description: Finished
Other Specifics
| 2 | |
| — | |
| Asphalt | |
| — | |
| — | |
| COMMON | |
| — | |
| — | |
| — | |
| — | |
| Not in DB | |
| — | |
| — | |
| — | |
| — |
Tax History
| Year | Property Taxes |
|---|---|
| 2014 | $4,781 |
Contact Agent
Contact Agent
Listing Provided By
RE/MAX Central Inc.


