1106 Tuscany Drive, Streamwood, Illinois 60107
$2,575
|
Rented
|
|
| Status: | Rented |
| Sqft: | 2,047 |
| Cost/Sqft: | $0 |
| Beds: | 4 |
| Baths: | 4 |
| Year Built: | 2010 |
| Property Taxes: | $0 |
| Days On Market: | 940 |
| Lot Size: | 0,00 |
Description
Beautiful 3 story town home for rent in Villas of Cambridge. 4 generous sized bedrooms and 3.5 bathrooms. Fresh paint and brand new carpet throughout. Primary bedroom has ensuite and large walk-in closet. Second floor laundry next to bedrooms. Large Living Room and Dining Room combo to entertain. Kitchen has new refrigerator, large center island, breakfast table space, lots of storage and a balcony. Bedroom or Office on lower level with full bathroom, great for in-law arrangement. Attached 2 car Garage and 2 car parking in driveway. On a quiet street with large grass spaces, gazebo and sidewalks to enjoy. Close to Shopping and highway access nearby. No pets.
Property Specifics
| Residential Rental | |
| 3 | |
| — | |
| 2010 | |
| — | |
| — | |
| No | |
| — |
| Cook | |
| Villas Of Cambridge | |
| — / — | |
| — | |
| — | |
| — | |
| 11822341 | |
| — |
Nearby Schools
| NAME: | DISTRICT: | DISTANCE: | |
|---|---|---|---|
|
Grade School
Hilltop Elementary School |
46 | — | |
|
Middle School
Canton Middle School |
46 | Not in DB | |
|
High School
Streamwood High School |
46 | Not in DB | |
Property History
| DATE: | EVENT: | PRICE: | SOURCE: |
|---|---|---|---|
| 31 Jul, 2023 | Under contract | $0 | MRED MLS |
| 1 Jul, 2023 | Listed for sale | $0 | MRED MLS |
| 1 Aug, 2024 | Under contract | $0 | MRED MLS |
| 22 Jun, 2024 | Listed for sale | $0 | MRED MLS |
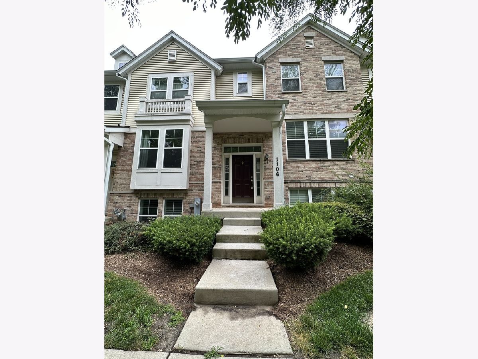
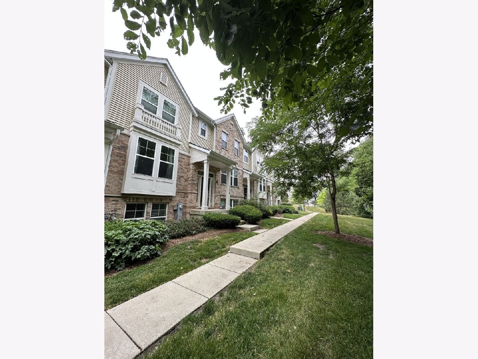
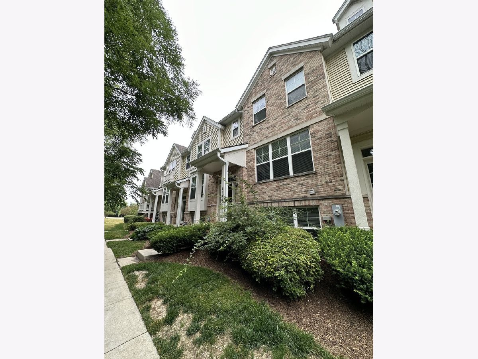
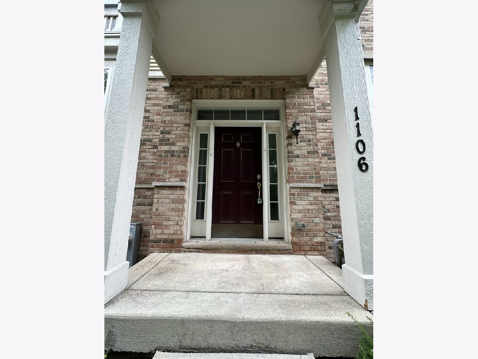
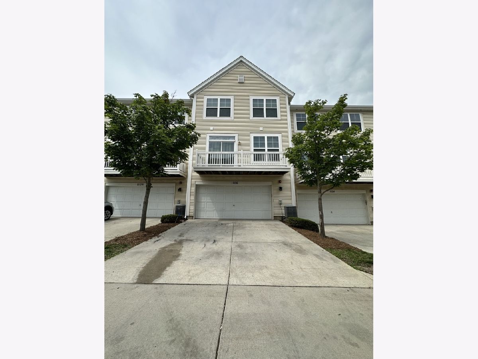
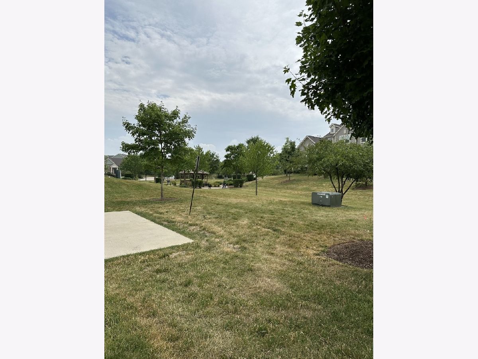
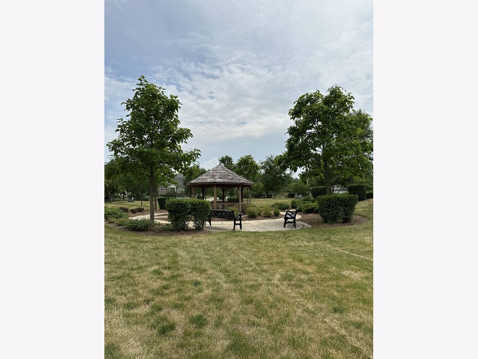
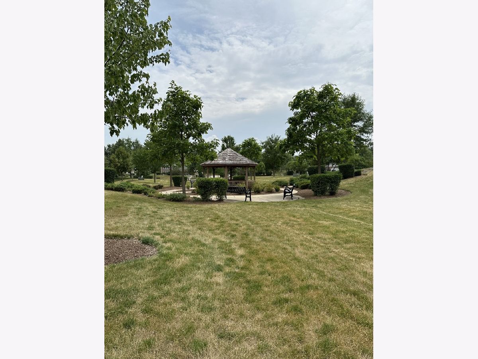

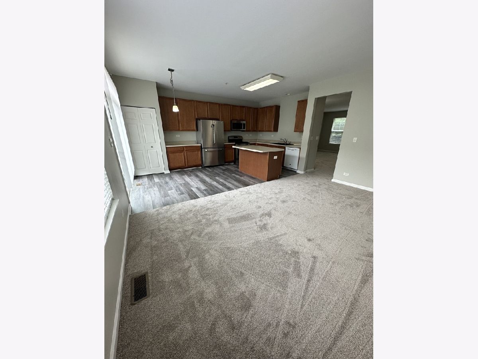
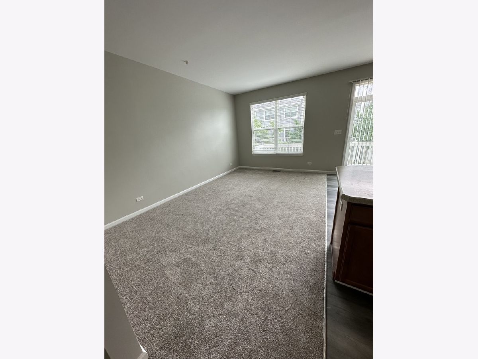
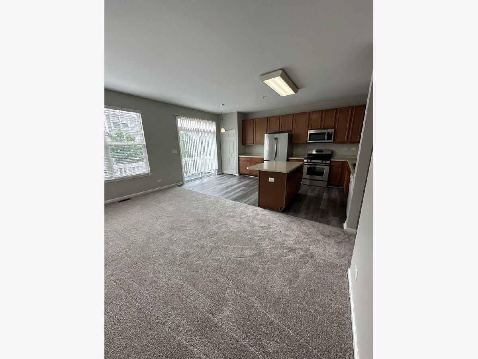
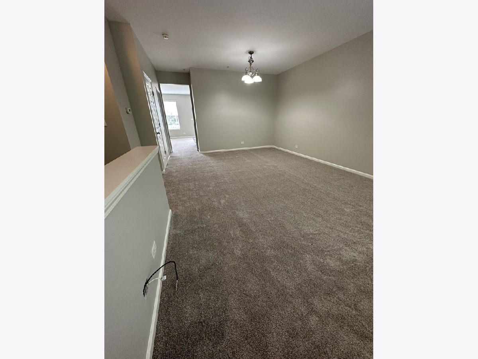

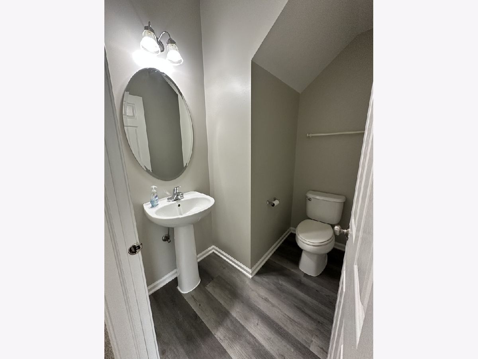
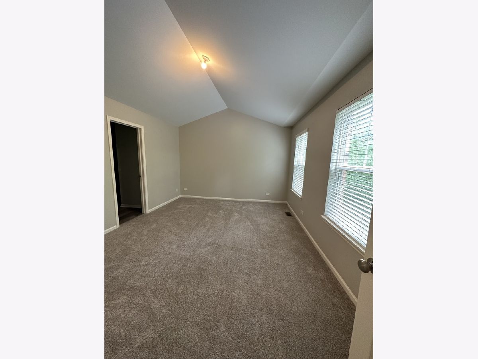
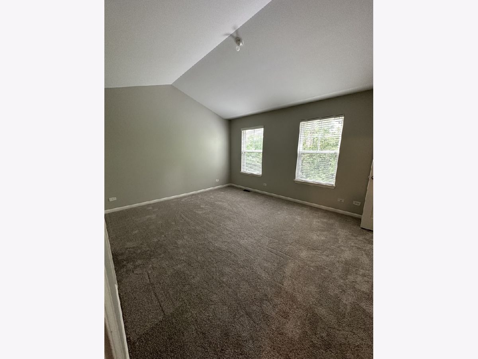

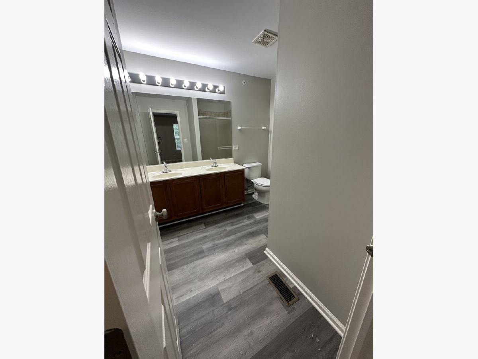

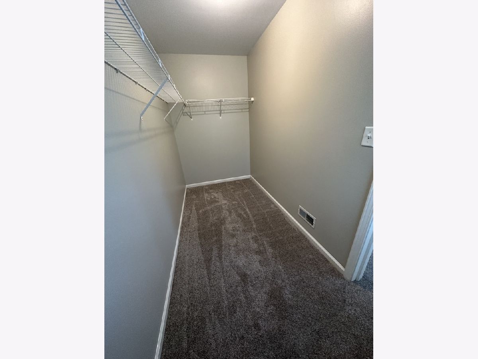

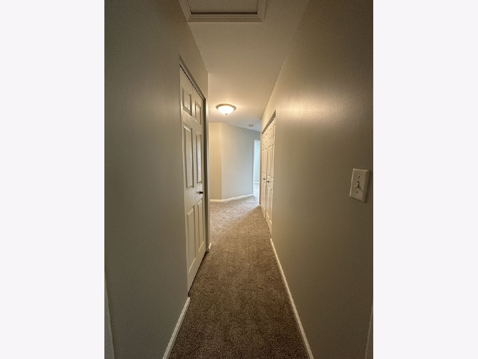




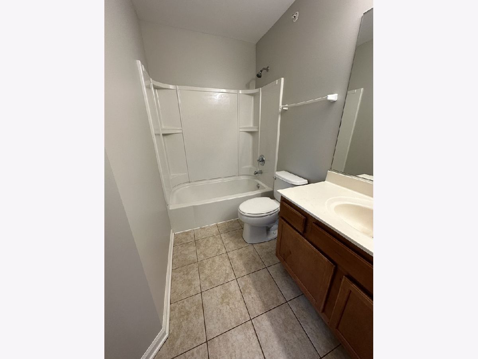


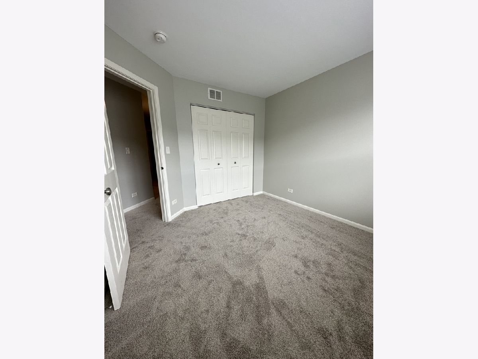



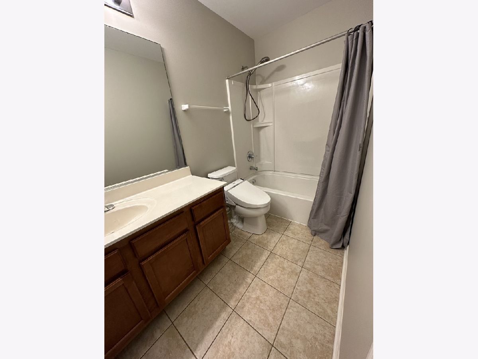




Room Specifics
Total Bedrooms: 4
Bedrooms Above Ground: 4
Bedrooms Below Ground: 0
Dimensions: —
Floor Type: —
Dimensions: —
Floor Type: —
Dimensions: —
Floor Type: —
Full Bathrooms: 4
Bathroom Amenities: Separate Shower,Double Sink
Bathroom in Basement: 1
Rooms: —
Basement Description: Finished
Other Specifics
| 2 | |
| — | |
| Concrete | |
| — | |
| — | |
| COMMON | |
| — | |
| — | |
| — | |
| — | |
| Not in DB | |
| — | |
| — | |
| — | |
| — |
Tax History
| Year | Property Taxes |
|---|
Contact Agent
Contact Agent
Listing Provided By
RE/MAX Central Inc.


