1107 Essex Drive, Oakbrook Terrace, Illinois 60181
$3,150
|
Rented
|
|
| Status: | Rented |
| Sqft: | 2,174 |
| Cost/Sqft: | $0 |
| Beds: | 3 |
| Baths: | 3 |
| Year Built: | 1997 |
| Property Taxes: | $0 |
| Days On Market: | 2068 |
| Lot Size: | 0,00 |
Description
Bright and spacious 3 bedroom/2.5 bath maintenance free detached end unit townhome in Berkshire subdivision! Large two-story living room with hardwood floors & vaulted ceiling, separate dining room with crown molding, butler's pantry with granite counter top & sliding doors to private patio/courtyard. Open kitchen with 42" wood cabinets, stainless steel appliances, granite counter tops, island with breakfast bar, custom glass tile back splash added in 2018, recessed lights & pantry opens to adjacent family room with brick fireplace and built in speakers. 2nd floor features open loft/office space with skylight overlooking two-story living room, laundry closet and 3 generously sized bedrooms. Master bedroom suite has vaulted ceiling, large walk in closets and master bathroom with skylight, marble flooring, granite counter tops, double sink, separate oversized soaking tub and shower. Guest bathroom with double sink. Unfinished basement with large storage space and sauna. Newer HVAC. Roof, fences & skylights were replaced approximately 4 years ago. Water softener, backup electric generator and basement sauna are included. Great location is close to Yorktown & Oakbrook shopping centers, restaurants, dining & expressways. AGENTS AND/OR PERSPECTIVE BUYERS EXPOSED TO COVID 19 OR WITH A COUGH OR FEVER ARE NOT TO ENTER THE HOME UNTIL THEY RECEIVE MEDICAL CLEARANCE.
Property Specifics
| Residential Rental | |
| 2 | |
| — | |
| 1997 | |
| Partial | |
| — | |
| No | |
| — |
| Du Page | |
| Berkshire | |
| — / — | |
| — | |
| Lake Michigan | |
| Public Sewer | |
| 10767433 | |
| — |
Nearby Schools
| NAME: | DISTRICT: | DISTANCE: | |
|---|---|---|---|
|
Grade School
Westmore Elementary School |
45 | — | |
|
Middle School
Jackson Middle School |
45 | Not in DB | |
|
High School
Willowbrook High School |
88 | Not in DB | |
Property History
| DATE: | EVENT: | PRICE: | SOURCE: |
|---|---|---|---|
| 27 May, 2015 | Sold | $360,000 | MRED MLS |
| 15 Apr, 2015 | Under contract | $374,000 | MRED MLS |
| — | Last price change | $375,000 | MRED MLS |
| 2 Nov, 2014 | Listed for sale | $399,999 | MRED MLS |
| 15 Jun, 2018 | Sold | $385,000 | MRED MLS |
| 17 May, 2018 | Under contract | $409,000 | MRED MLS |
| — | Last price change | $419,900 | MRED MLS |
| 8 Feb, 2018 | Listed for sale | $419,900 | MRED MLS |
| 13 Jul, 2020 | Under contract | $0 | MRED MLS |
| 2 Jul, 2020 | Listed for sale | $0 | MRED MLS |
| 23 May, 2022 | Sold | $425,000 | MRED MLS |
| 23 Mar, 2022 | Under contract | $425,000 | MRED MLS |
| 18 Mar, 2022 | Listed for sale | $425,000 | MRED MLS |
| 5 Jun, 2023 | Sold | $455,000 | MRED MLS |
| 4 May, 2023 | Under contract | $469,000 | MRED MLS |
| 2 May, 2023 | Listed for sale | $469,000 | MRED MLS |
| — | Last price change | $599,000 | MRED MLS |
| 9 Jan, 2026 | Listed for sale | $599,000 | MRED MLS |
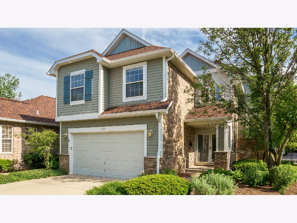
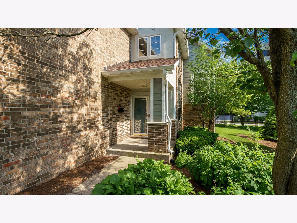
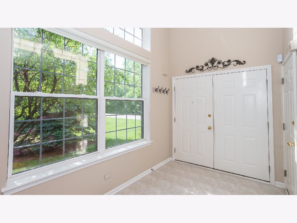
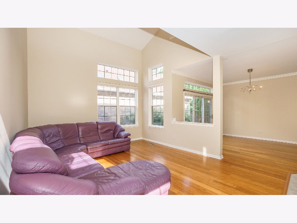
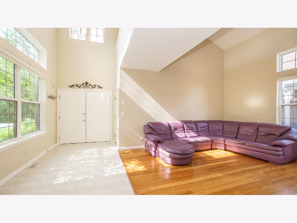
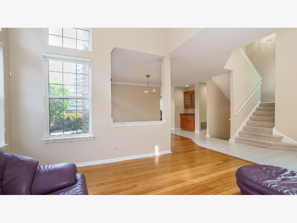
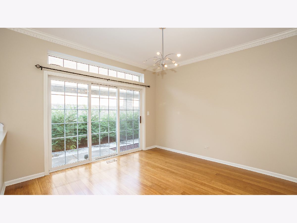
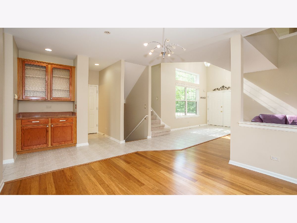
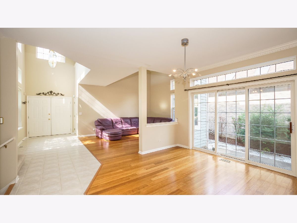
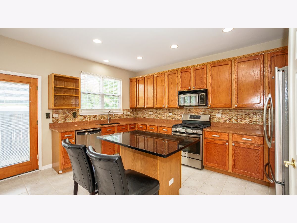
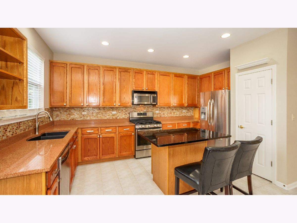
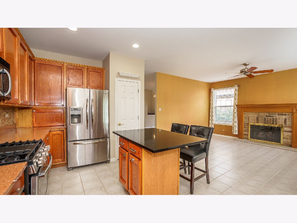
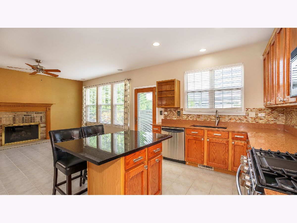
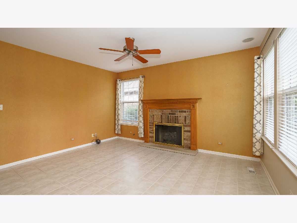
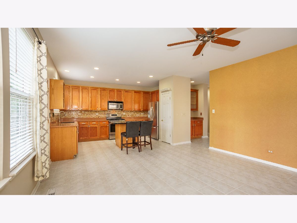
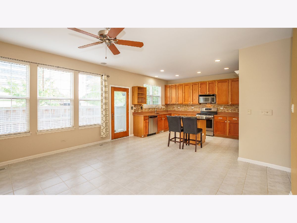
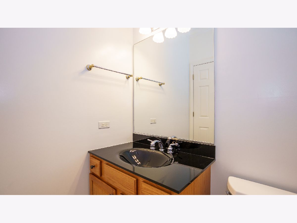
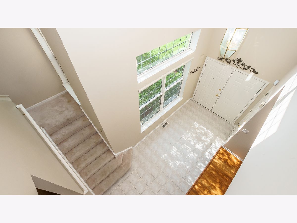
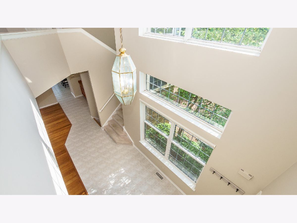
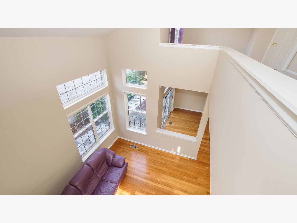
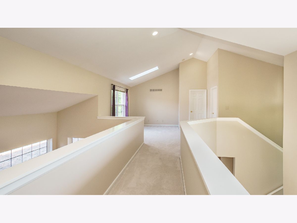
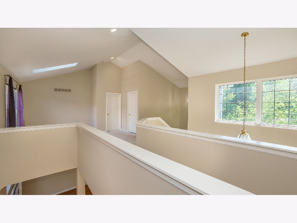
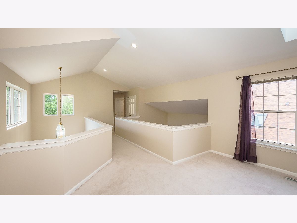
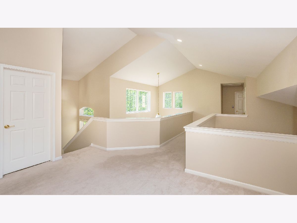
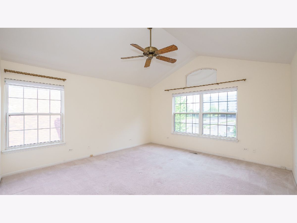
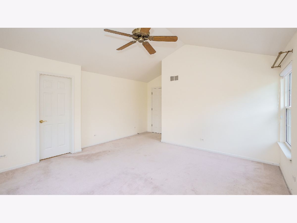
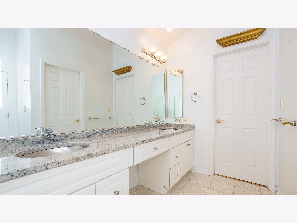
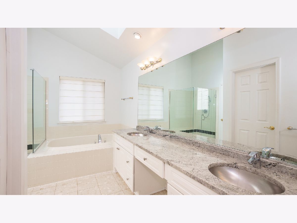
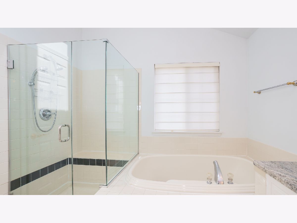
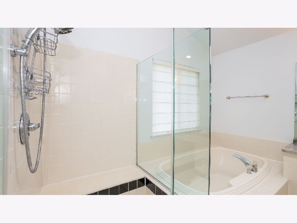
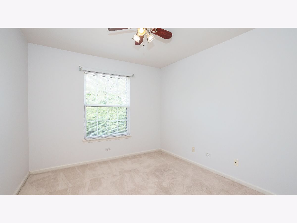
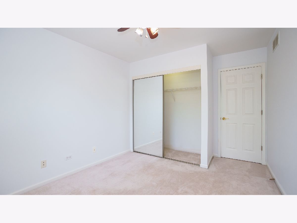
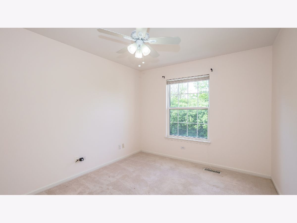
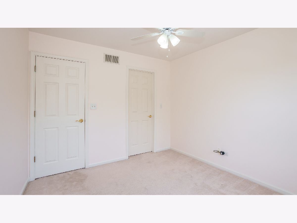
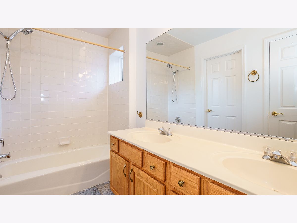
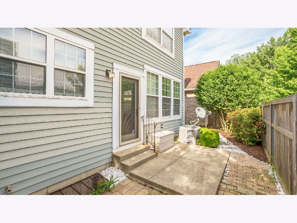
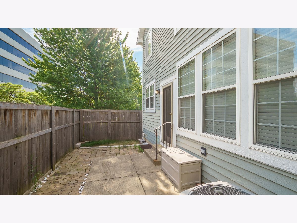
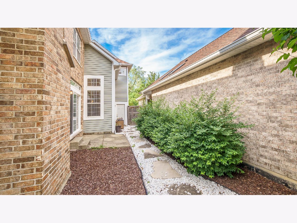
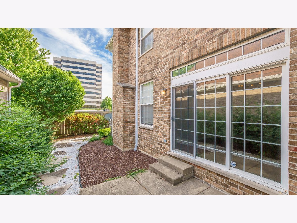
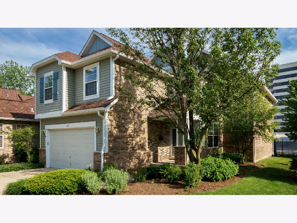
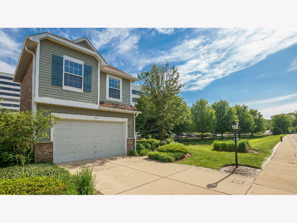
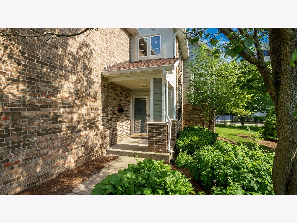
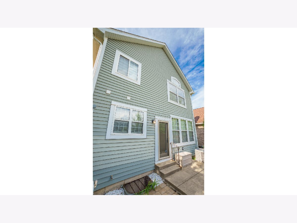
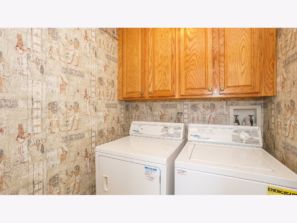
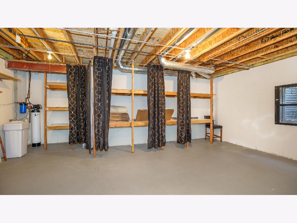
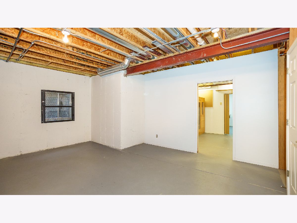
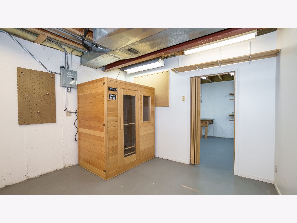
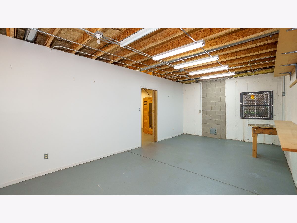
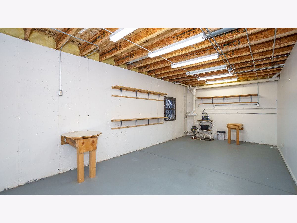
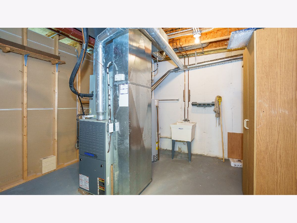
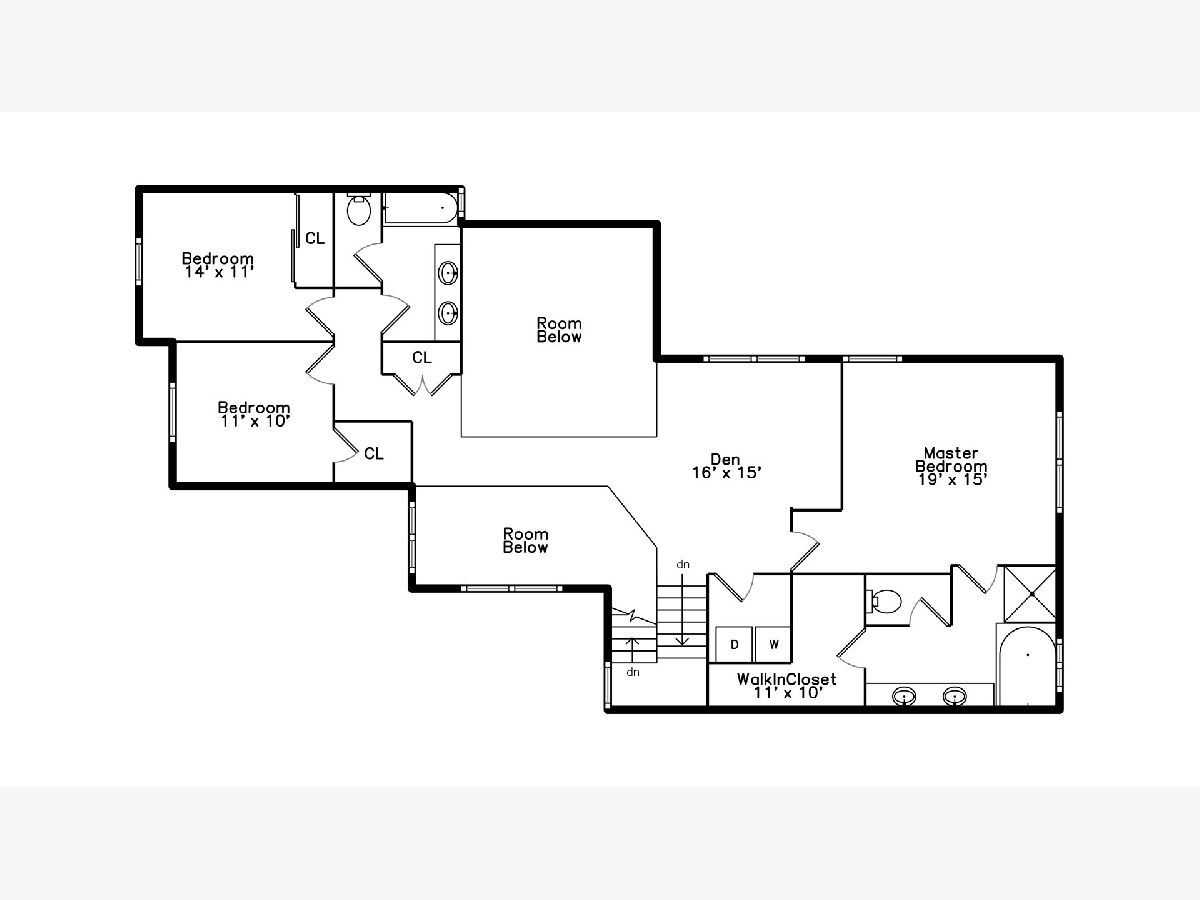
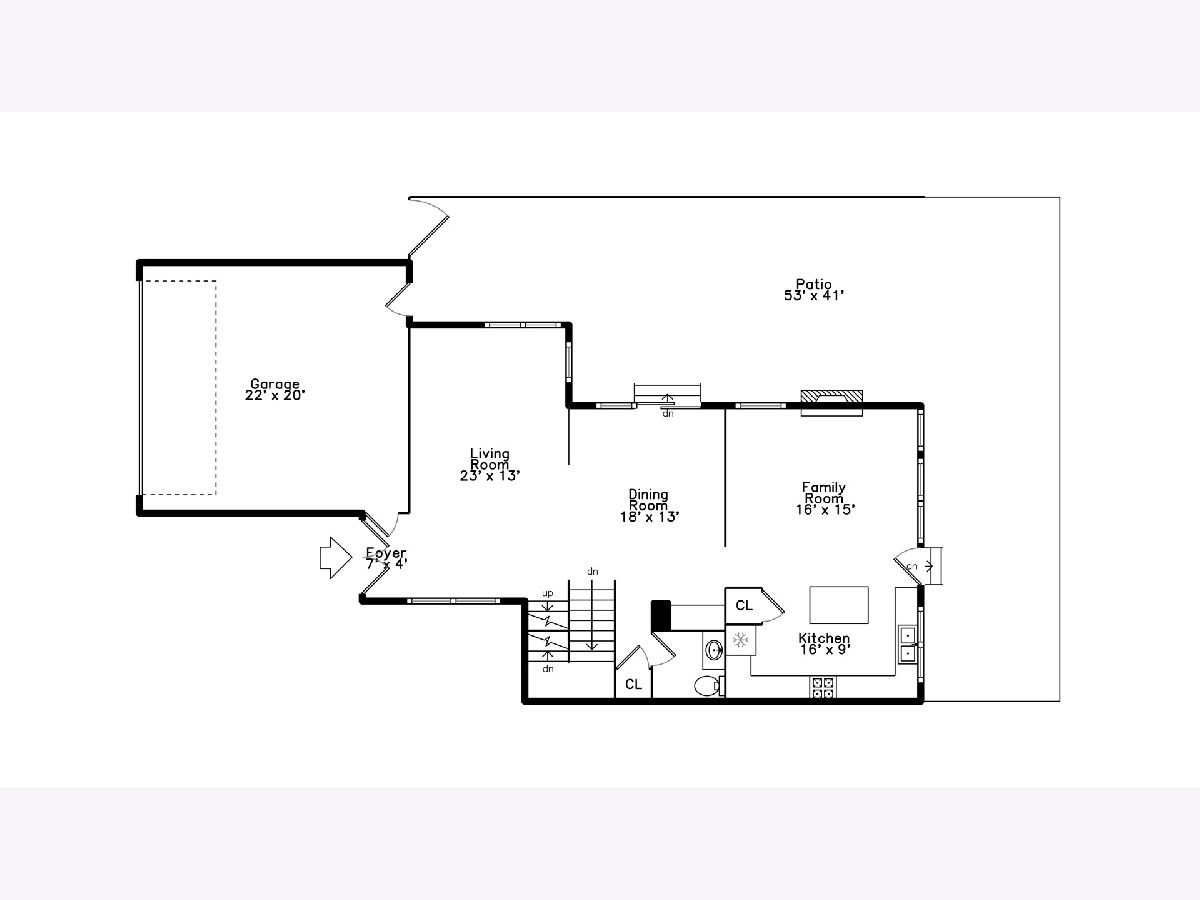
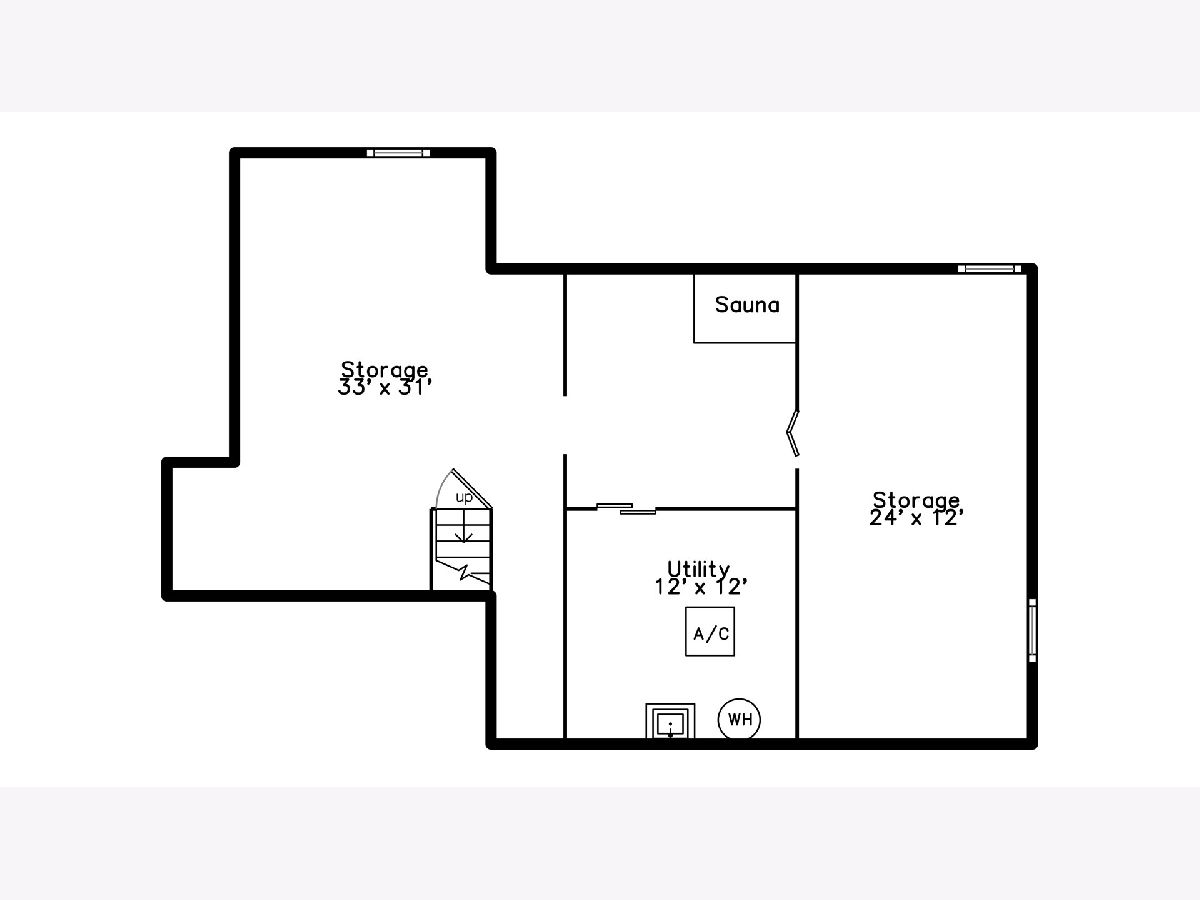
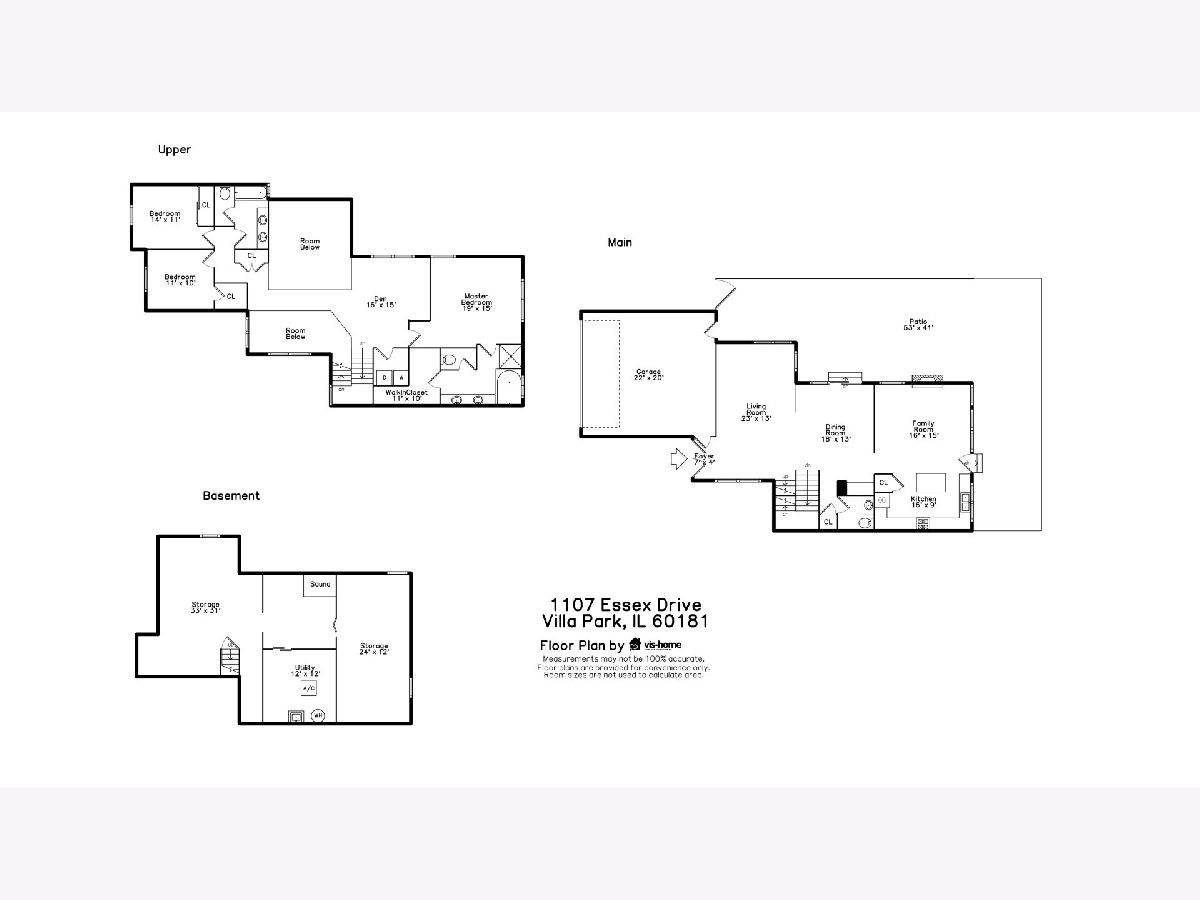
Room Specifics
Total Bedrooms: 3
Bedrooms Above Ground: 3
Bedrooms Below Ground: 0
Dimensions: —
Floor Type: Carpet
Dimensions: —
Floor Type: Carpet
Full Bathrooms: 3
Bathroom Amenities: Separate Shower,Double Sink,Soaking Tub
Bathroom in Basement: 0
Rooms: Loft,Foyer,Utility Room-Lower Level,Storage,Walk In Closet,Storage,Terrace
Basement Description: Unfinished
Other Specifics
| 2 | |
| Concrete Perimeter | |
| Concrete | |
| Patio, End Unit | |
| Common Grounds | |
| COMMON | |
| — | |
| Full | |
| Vaulted/Cathedral Ceilings, Skylight(s), Hardwood Floors, Second Floor Laundry | |
| Range, Microwave, Dishwasher, Refrigerator, Washer, Dryer, Disposal | |
| Not in DB | |
| — | |
| — | |
| — | |
| Gas Log |
Tax History
| Year | Property Taxes |
|---|---|
| 2015 | $8,957 |
| 2018 | $9,304 |
| 2022 | $11,221 |
| 2023 | $11,463 |
| — | $11,527 |
Contact Agent
Contact Agent
Listing Provided By
Keller Williams Preferred Realty


