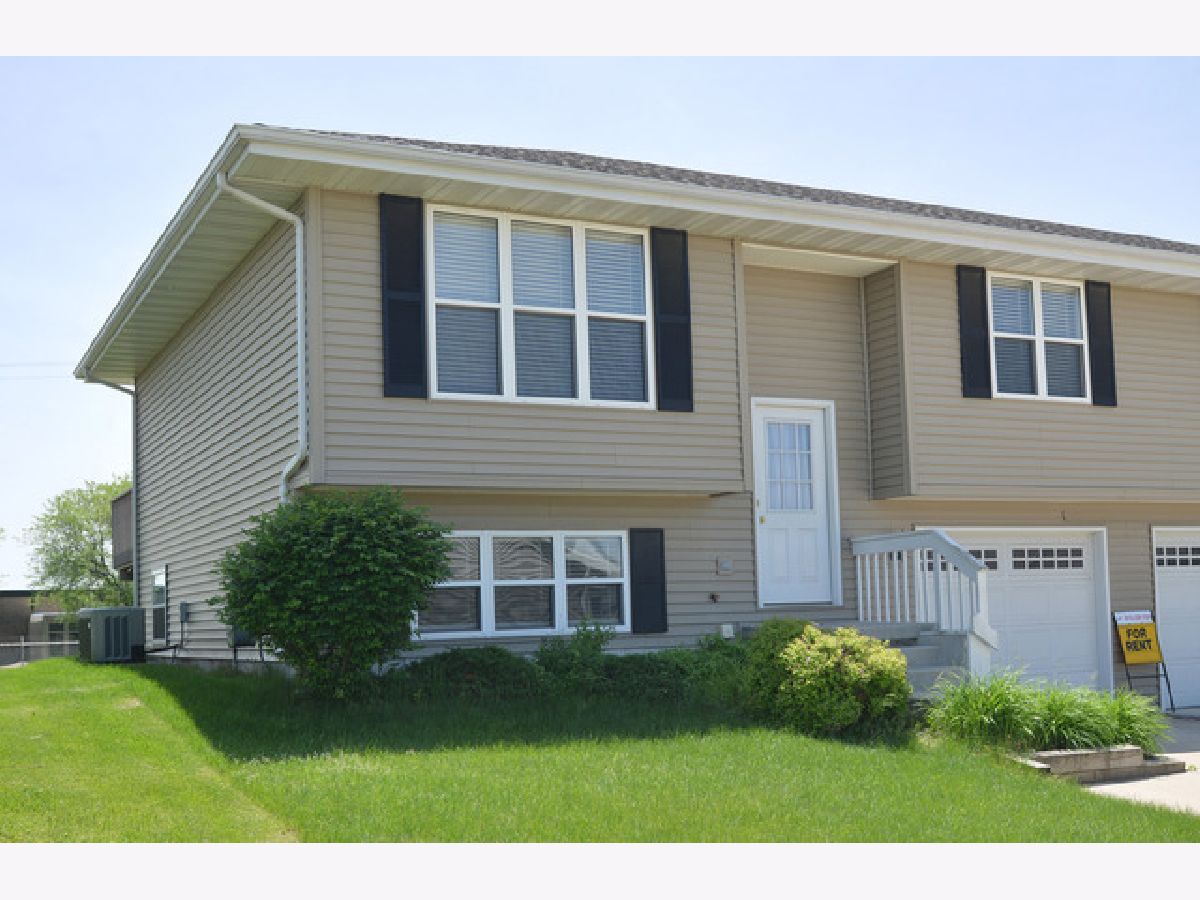1109 Sunridge Drive, Ottawa, Illinois 61350
$1,350
|
Rented
|
|
| Status: | Rented |
| Sqft: | 1,400 |
| Cost/Sqft: | $0 |
| Beds: | 3 |
| Baths: | 2 |
| Year Built: | 2006 |
| Property Taxes: | $0 |
| Days On Market: | 1956 |
| Lot Size: | 0,00 |
Description
Very nice 3 bedroom, 2 bath townhome in a great neighborhood. Open living space, maple kitchen with stainless appliances, sliding doors to deck and backyard. Family room, Laundry room, attached garage with double concrete drive for extra parking. Freshly painted throughout. Agent owned
Property Specifics
| Residential Rental | |
| 2 | |
| — | |
| 2006 | |
| None | |
| — | |
| No | |
| — |
| La Salle | |
| Briarcrest | |
| — / — | |
| — | |
| Public | |
| Public Sewer | |
| 10851530 | |
| — |
Nearby Schools
| NAME: | DISTRICT: | DISTANCE: | |
|---|---|---|---|
|
Grade School
Mckinley Elementary: K-4th Grade |
141 | — | |
|
Middle School
Shepherd Middle School |
141 | Not in DB | |
|
High School
Ottawa Township High School |
140 | Not in DB | |
|
Alternate Elementary School
Central Elementary: 5th And 6th |
— | Not in DB | |
Property History
| DATE: | EVENT: | PRICE: | SOURCE: |
|---|---|---|---|
| 25 Mar, 2015 | Under contract | $0 | MRED MLS |
| 12 Mar, 2015 | Listed for sale | $0 | MRED MLS |
| 5 Sep, 2019 | Under contract | $0 | MRED MLS |
| 26 Aug, 2019 | Listed for sale | $0 | MRED MLS |
| 18 Sep, 2020 | Under contract | $0 | MRED MLS |
| 9 Sep, 2020 | Listed for sale | $0 | MRED MLS |
| 14 Jun, 2023 | Listed for sale | $0 | MRED MLS |

Room Specifics
Total Bedrooms: 3
Bedrooms Above Ground: 3
Bedrooms Below Ground: 0
Dimensions: —
Floor Type: Carpet
Dimensions: —
Floor Type: Carpet
Full Bathrooms: 2
Bathroom Amenities: —
Bathroom in Basement: —
Rooms: No additional rooms
Basement Description: None
Other Specifics
| 1 | |
| — | |
| Concrete | |
| — | |
| — | |
| 40X135 | |
| — | |
| None | |
| Wood Laminate Floors, Solar Tubes/Light Tubes, Laundry Hook-Up in Unit | |
| Range, Microwave, Dishwasher, Refrigerator, Stainless Steel Appliance(s) | |
| Not in DB | |
| — | |
| — | |
| — | |
| — |
Tax History
| Year | Property Taxes |
|---|
Contact Agent
Contact Agent
Listing Provided By
RE/MAX 1st Choice


