111 Millers Crossing, Itasca, Illinois 60143
$2,450
|
Rented
|
|
| Status: | Rented |
| Sqft: | 1,500 |
| Cost/Sqft: | $0 |
| Beds: | 3 |
| Baths: | 2 |
| Year Built: | 1994 |
| Property Taxes: | $0 |
| Days On Market: | 1008 |
| Lot Size: | 0,00 |
Description
Gorgeous 3 Bed 2 Bath Open Concept, Chef's Kitchen, W/D, Garage, Balcony & more Address: 111 Miller's Xing., Itasca IL 60143 You're going to love living and entertaining in this large Open Concept 2nd floor townhome. Enter into the very large Dining / Living room area with wood burning fireplace and balcony. The maple kitchen has miles of counter space, SS appliances and a large island. The Master Suite with pitched ceiling has a private master bath, with separate shower, and walk-in closet. A large 2nd bath is shared by the other two bedrooms. On this level there is also the Laundry with Washer & Dryer. You have a large 2 1/2 car garage for your car(s) and toys. Fantastic location, great schools, nature trails, conveniently close to 390/290/53/I-90, downtown Itasca, and Metra train (4 minutes). Living Room 21x16 Dining Room 11x11 Kitchen 12x11 Master Bedroom 17x11 2nd Bedroom 10x10 3rd Bedroom 10x10 Pets: - small well-behaved pet considered - $300 Pet fee Included Utilities: - Water, Sewer, Trash Tenant pays: - Gas (heat & cooking) and Electricity - Move-In Fee $500 - Condo Fee: Requirements: - Income 3X the rent - Good credit scores Application on our website
Property Specifics
| Residential Rental | |
| 2 | |
| — | |
| 1994 | |
| — | |
| — | |
| No | |
| — |
| Du Page | |
| Wildspring | |
| — / — | |
| — | |
| — | |
| — | |
| 11739505 | |
| — |
Nearby Schools
| NAME: | DISTRICT: | DISTANCE: | |
|---|---|---|---|
|
Grade School
Raymond Benson Primary School |
10 | — | |
|
Middle School
F E Peacock Middle School |
10 | Not in DB | |
|
High School
Lake Park High School |
108 | Not in DB | |
Property History
| DATE: | EVENT: | PRICE: | SOURCE: |
|---|---|---|---|
| 17 Mar, 2023 | Under contract | $0 | MRED MLS |
| 17 Mar, 2023 | Listed for sale | $0 | MRED MLS |
| 24 Mar, 2025 | Listed for sale | $0 | MRED MLS |

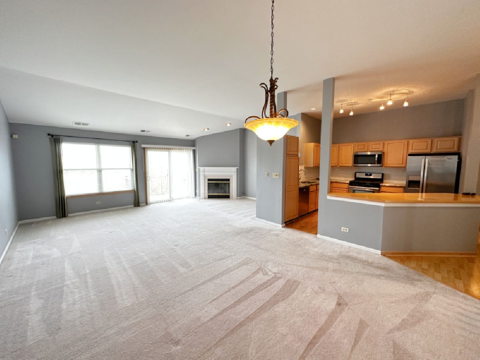
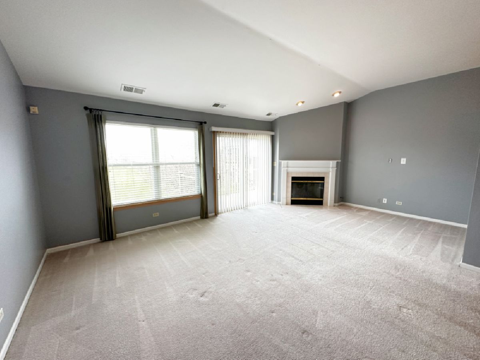
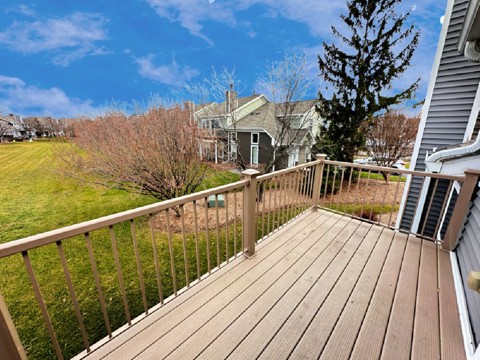
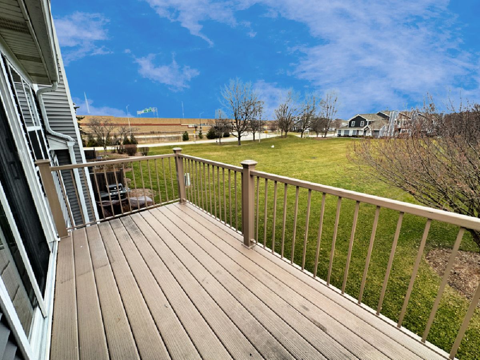
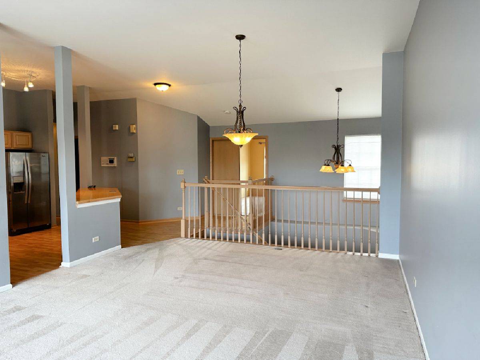
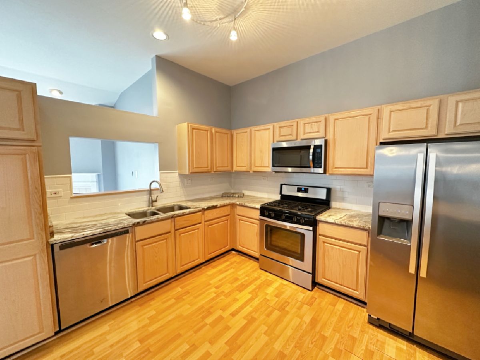
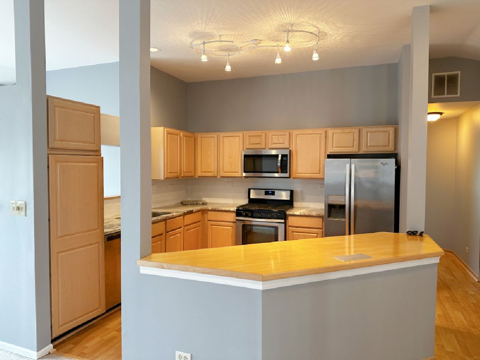
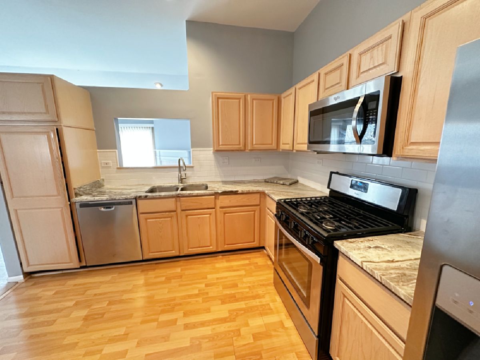
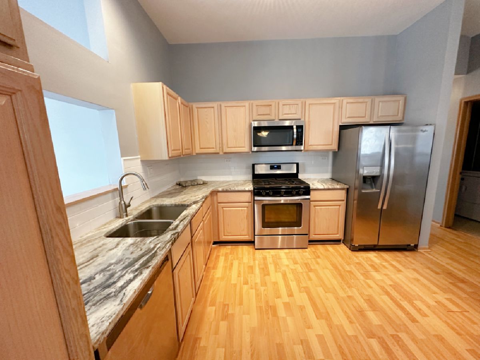
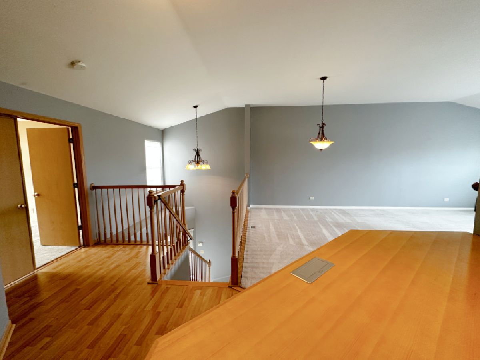
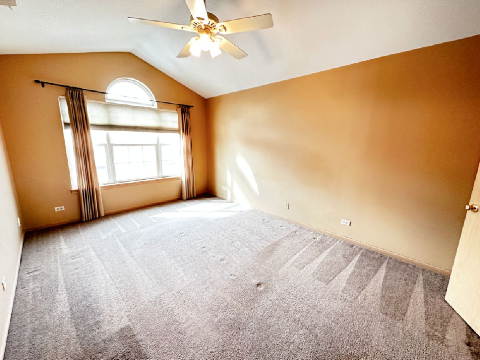
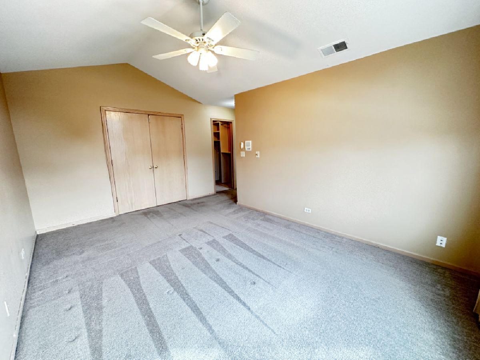
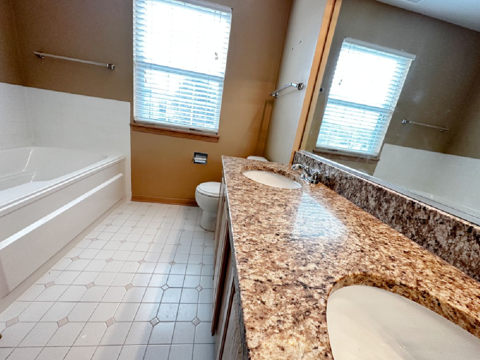
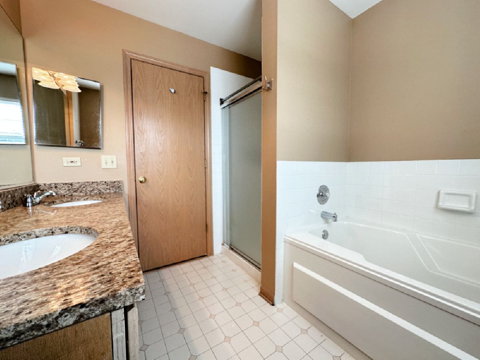
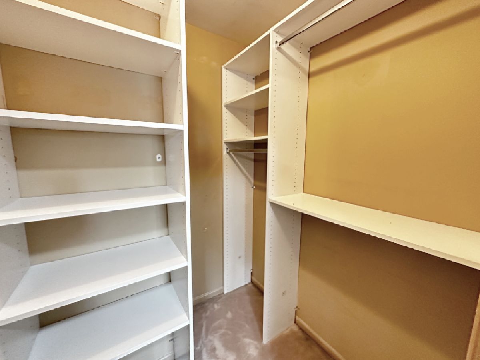
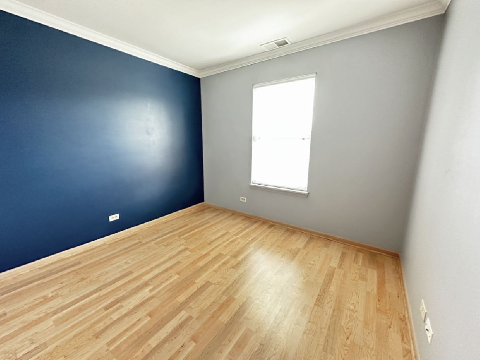
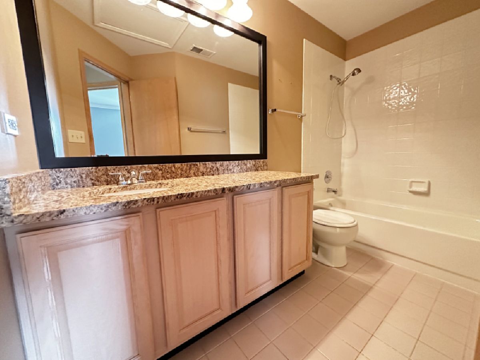
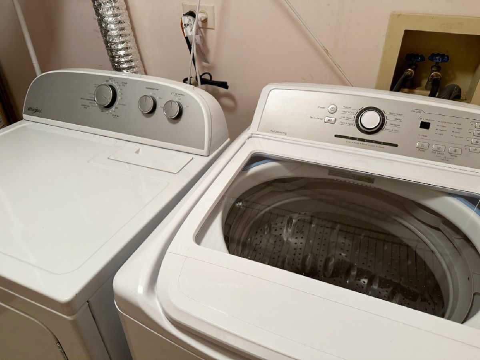
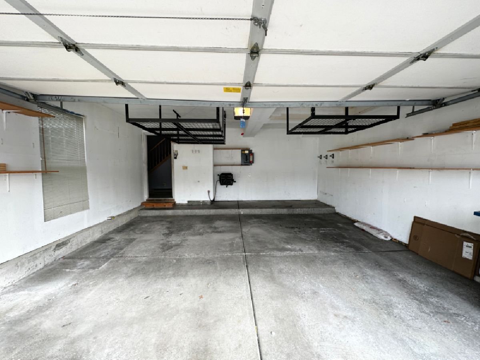
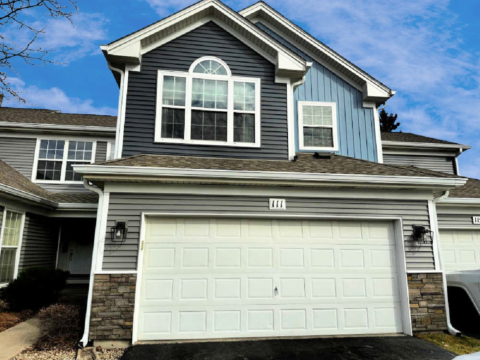
Room Specifics
Total Bedrooms: 3
Bedrooms Above Ground: 3
Bedrooms Below Ground: 0
Dimensions: —
Floor Type: —
Dimensions: —
Floor Type: —
Full Bathrooms: 2
Bathroom Amenities: Separate Shower
Bathroom in Basement: 0
Rooms: —
Basement Description: None
Other Specifics
| 2 | |
| — | |
| Asphalt | |
| — | |
| — | |
| 1500 | |
| — | |
| — | |
| — | |
| — | |
| Not in DB | |
| — | |
| — | |
| — | |
| — |
Tax History
| Year | Property Taxes |
|---|
Contact Agent
Contact Agent
Listing Provided By
Five Star Realty Services Inc


