111 Witchwood Lane, Lake Bluff, Illinois 60044
$5,200
|
Rented
|
|
| Status: | Rented |
| Sqft: | 4,000 |
| Cost/Sqft: | $0 |
| Beds: | 4 |
| Baths: | 4 |
| Year Built: | 1979 |
| Property Taxes: | $0 |
| Days On Market: | 877 |
| Lot Size: | 0,00 |
Description
Available late August. Lovely Colonial in Lake Bluff's East Terraces with impressive additions. Incredible Master Suite Addition includes: Huge Vaulted Primary Bedroom, Large Private Sitting Room/Office with double-sided Fireplace & custom Oak built-ins, Private Luxury marble Bathroom with walk-in shower & slipper tub, plus Walk-in Closet for a celebrity! Large Vaulted First Floor Great Room Addition. Extra Large Formal Living Room. Separate Formal Dining Room/Den. Handsome Family Room with Custom Stone Third Fireplace open to sunny Breakfast Area and charming Kitchen with Stainless Appliances & Granite Counters. Third Bedroom with private Third Full Bath. Over-sized First Floor Mud Room/Laundry off Attached Garage. Approx. 4000 sq ft. Refinished oak floors upstairs & down 2022. Fresh paint much of home 2022. Hot water heater, battery backup sump, Refrigerator, Dishwasher, Kitchen Faucet, Cedar Fence 2020. Magnolia shutters throughout. Finished Rec Area in Basement with new flooring boasts Cedar Closet and extra storage. Almost Half Acre. Private backyard with refreshed landscaping and new plantings. Aggregate Patio & Gazebo with Hot Tub. Lake Bluff Schools K-8. Lake Forest High School. Just a block to Mawman playground & baseball diamond. Path into charming downtown & train. Super close to community pool.
Property Specifics
| Residential Rental | |
| — | |
| — | |
| 1979 | |
| — | |
| — | |
| No | |
| — |
| Lake | |
| East Terrace | |
| — / — | |
| — | |
| — | |
| — | |
| 11842345 | |
| — |
Nearby Schools
| NAME: | DISTRICT: | DISTANCE: | |
|---|---|---|---|
|
Grade School
Lake Bluff Elementary School |
65 | — | |
|
Middle School
Lake Bluff Middle School |
65 | Not in DB | |
|
High School
Lake Forest High School |
115 | Not in DB | |
Property History
| DATE: | EVENT: | PRICE: | SOURCE: |
|---|---|---|---|
| 5 Oct, 2015 | Listed for sale | $0 | MRED MLS |
| 19 Sep, 2022 | Under contract | $0 | MRED MLS |
| 15 Sep, 2022 | Listed for sale | $0 | MRED MLS |
| 25 Jul, 2023 | Listed for sale | $0 | MRED MLS |
| 9 May, 2025 | Sold | $1,010,000 | MRED MLS |
| 12 Mar, 2025 | Under contract | $960,000 | MRED MLS |
| 7 Mar, 2025 | Listed for sale | $960,000 | MRED MLS |
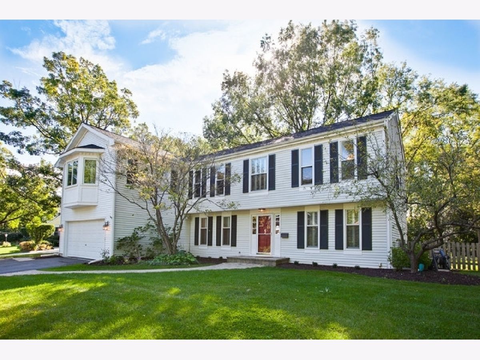
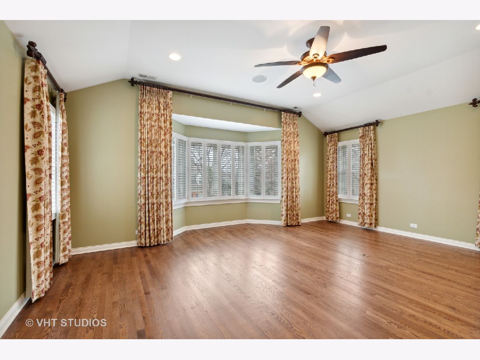
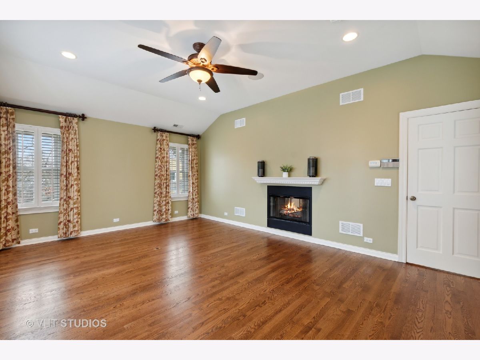
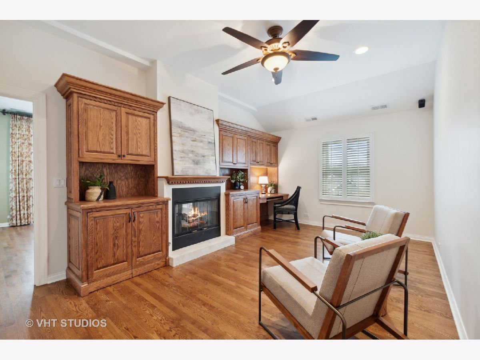
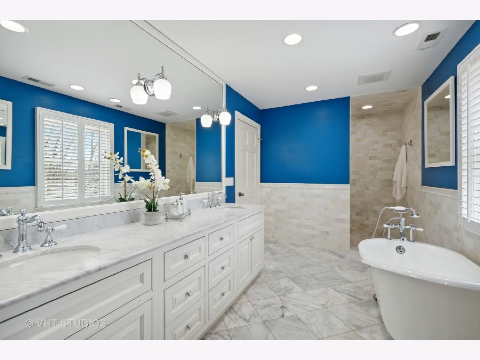
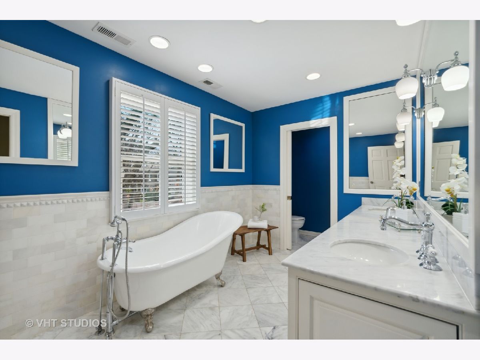
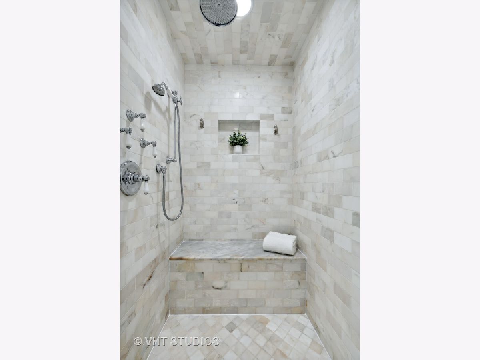
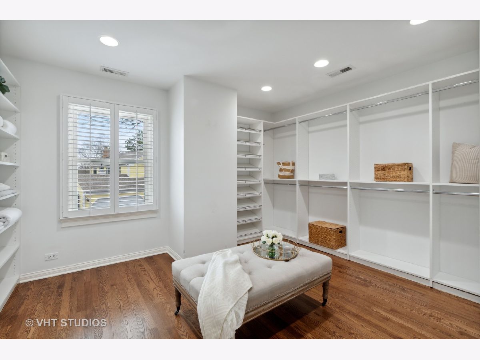
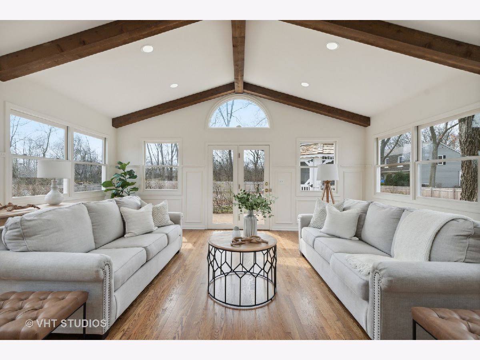
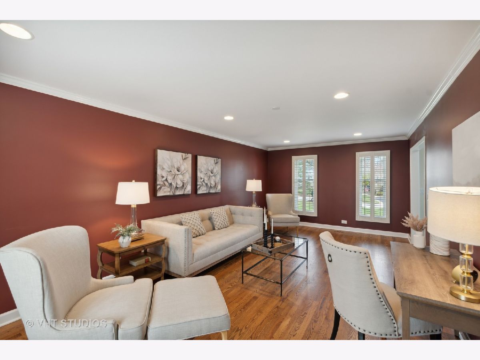
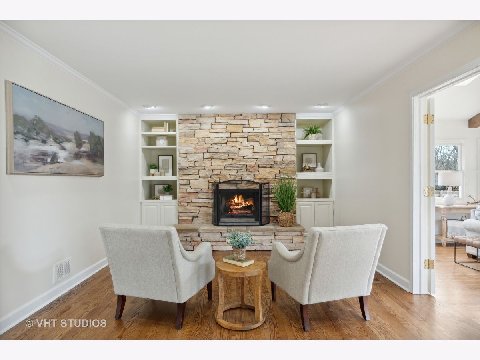
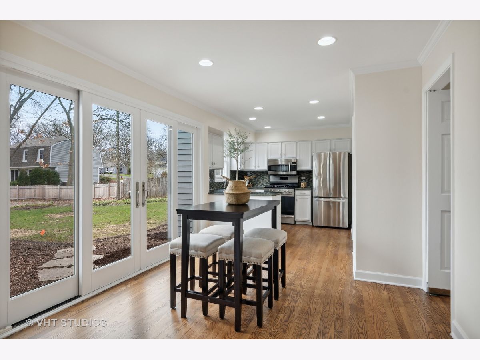
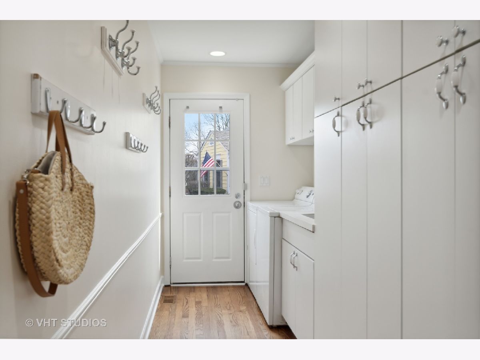
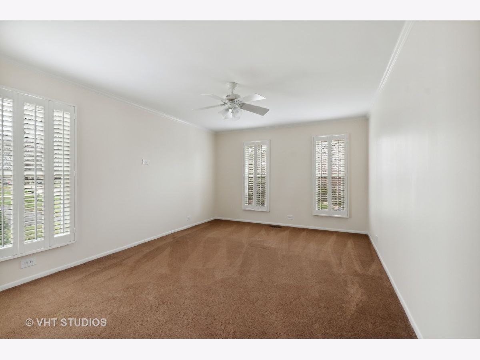
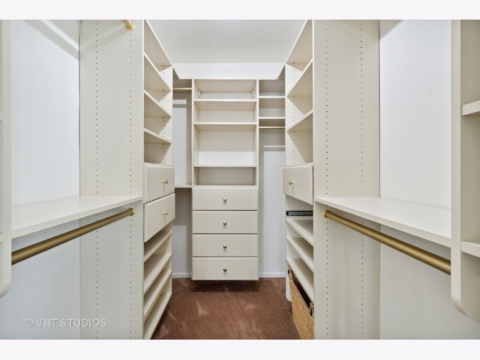
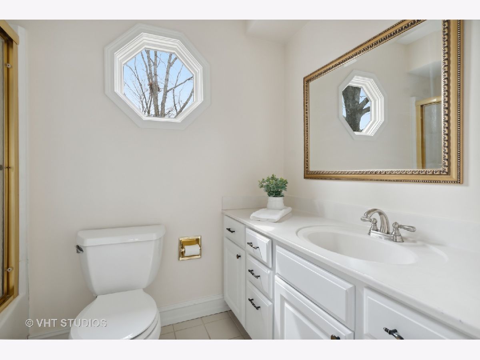
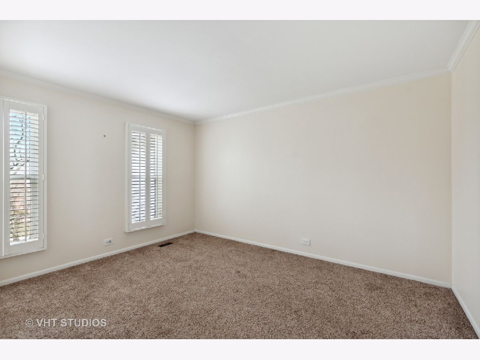
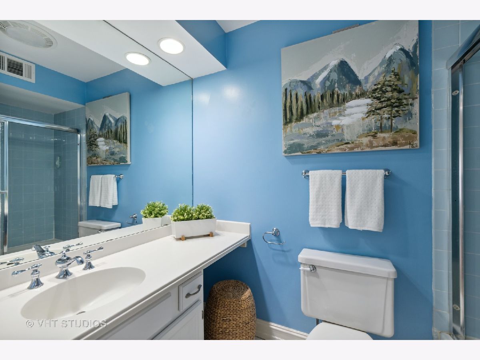
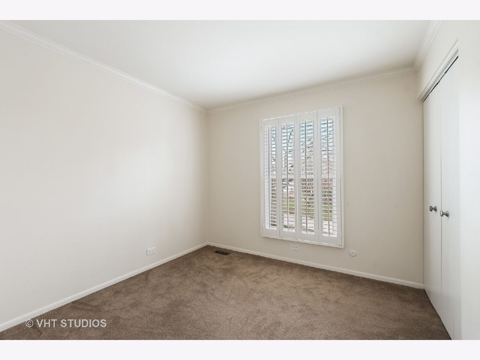
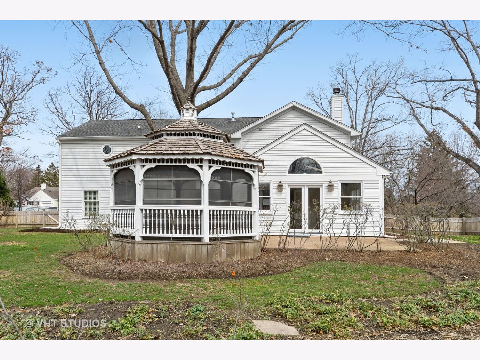
Room Specifics
Total Bedrooms: 4
Bedrooms Above Ground: 4
Bedrooms Below Ground: 0
Dimensions: —
Floor Type: —
Dimensions: —
Floor Type: —
Dimensions: —
Floor Type: —
Full Bathrooms: 4
Bathroom Amenities: Separate Shower,Double Sink,Full Body Spray Shower
Bathroom in Basement: 0
Rooms: —
Basement Description: Partially Finished
Other Specifics
| 2 | |
| — | |
| Asphalt | |
| — | |
| — | |
| 174X110 | |
| — | |
| — | |
| — | |
| — | |
| Not in DB | |
| — | |
| — | |
| — | |
| — |
Tax History
| Year | Property Taxes |
|---|---|
| 2025 | $19,121 |
Contact Agent
Contact Agent
Listing Provided By
Baird & Warner


