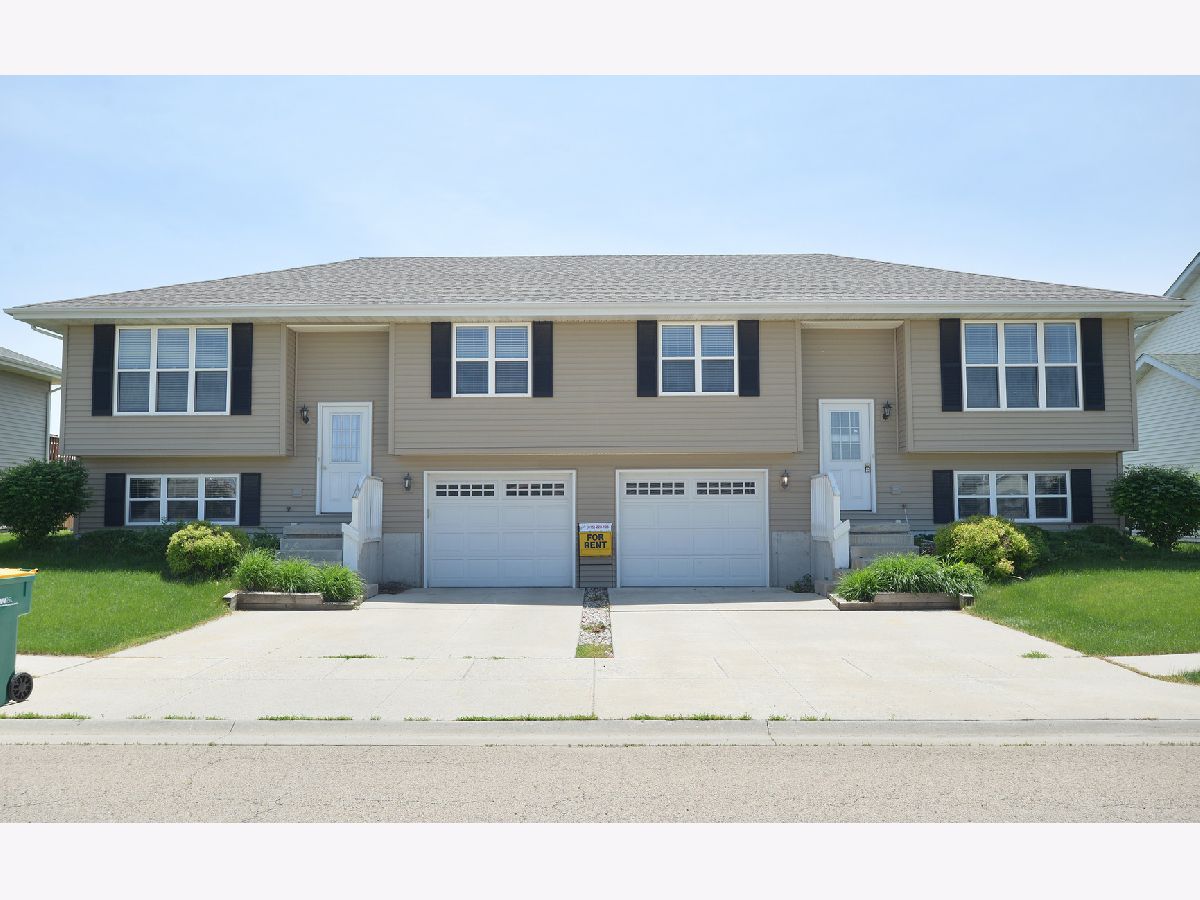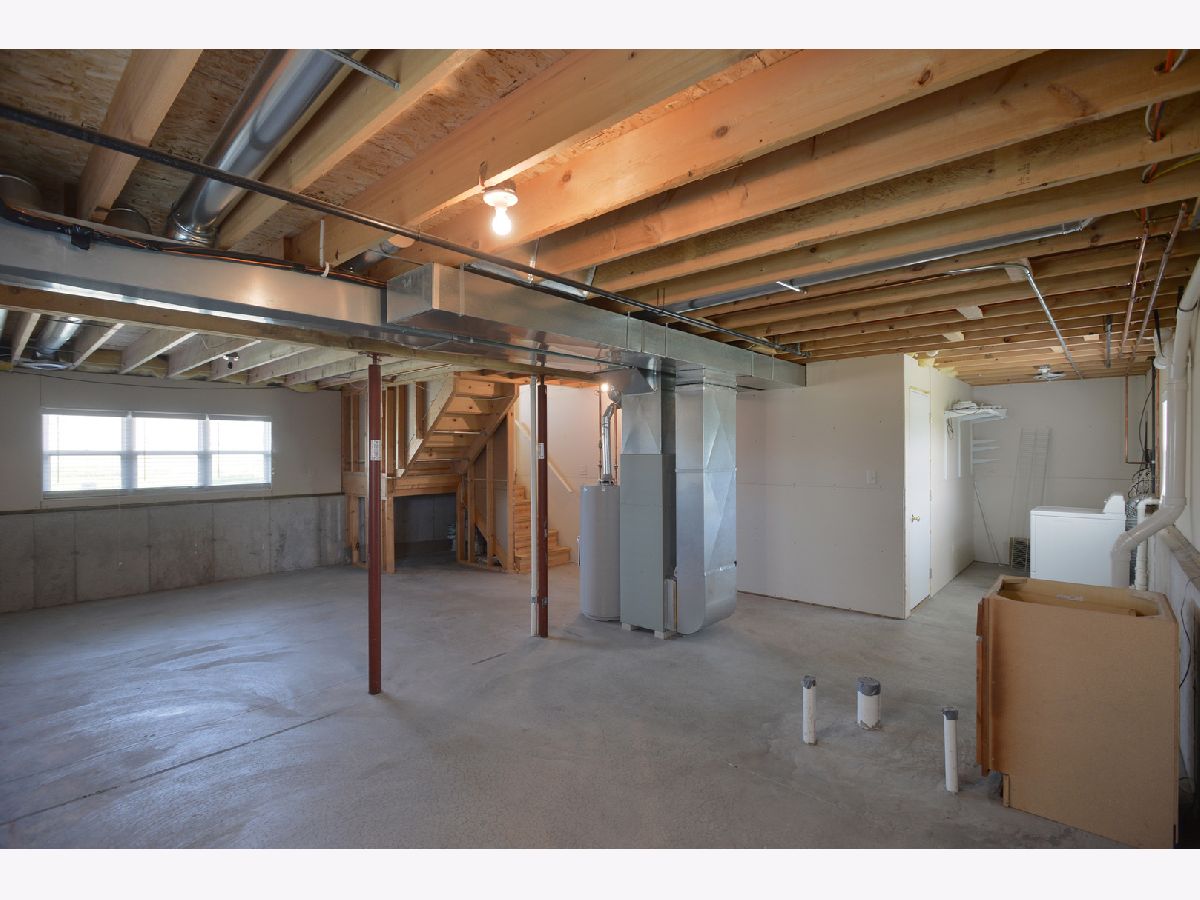1111 Sunridge Drive, Ottawa, Illinois 61350
$1,450
|
Rented
|
|
| Status: | Rented |
| Sqft: | 1,100 |
| Cost/Sqft: | $0 |
| Beds: | 2 |
| Baths: | 1 |
| Year Built: | 2005 |
| Property Taxes: | $0 |
| Days On Market: | 332 |
| Lot Size: | 0,00 |
Description
Spacious townhome in nice area. Open floor plan, spacious eat-in kitchen with stainless appliances. Open garden level offers additional space. Laundry area in garden level (washer and dryer not included) Attached garage and additional side drive for second car, deck off kitchen. Newer flooring and freshly painted throughout. Tenant pays gas, electric, water, garbage and is responsible for lawn care. Managing Broker owned. Call for appointments to view. Interior photos available.
Property Specifics
| Residential Rental | |
| 2 | |
| — | |
| 2005 | |
| — | |
| — | |
| No | |
| — |
| — | |
| Briarcrest | |
| — / — | |
| — | |
| — | |
| — | |
| 12274705 | |
| — |
Nearby Schools
| NAME: | DISTRICT: | DISTANCE: | |
|---|---|---|---|
|
Grade School
Mckinley Elementary: K-4th Grade |
141 | — | |
|
Middle School
Shepherd Middle School |
141 | Not in DB | |
|
High School
Ottawa Township High School |
140 | Not in DB | |
|
Alternate Elementary School
Central Elementary: 5th And 6th |
— | Not in DB | |
Property History
| DATE: | EVENT: | PRICE: | SOURCE: |
|---|---|---|---|
| 15 Apr, 2019 | Listed for sale | $0 | MRED MLS |
| 26 Feb, 2021 | Under contract | $0 | MRED MLS |
| 23 Feb, 2021 | Listed for sale | $0 | MRED MLS |
| 8 Mar, 2025 | Under contract | $0 | MRED MLS |
| 19 Feb, 2025 | Listed for sale | $0 | MRED MLS |


Room Specifics
Total Bedrooms: 2
Bedrooms Above Ground: 2
Bedrooms Below Ground: 0
Dimensions: —
Floor Type: —
Full Bathrooms: 1
Bathroom Amenities: —
Bathroom in Basement: 0
Rooms: —
Basement Description: Unfinished
Other Specifics
| 1 | |
| — | |
| Concrete,Side Drive | |
| — | |
| — | |
| 40'X120' | |
| — | |
| — | |
| — | |
| — | |
| Not in DB | |
| — | |
| — | |
| — | |
| — |
Tax History
| Year | Property Taxes |
|---|
Contact Agent
Contact Agent
Listing Provided By
Heritage Select Realty


