11117 Vista Drive, La Grange, Illinois 60525
$2,700
|
Rented
|
|
| Status: | Rented |
| Sqft: | 2,025 |
| Cost/Sqft: | $0 |
| Beds: | 2 |
| Baths: | 4 |
| Year Built: | 1999 |
| Property Taxes: | $0 |
| Days On Market: | 1949 |
| Lot Size: | 0,00 |
Description
Updated luxury 3 bedroom 3.5 bath end unit townhome at a fantastic price in desirable Fairway Club. The impressive kitchen boasts white 42" easy close cabinets w/ under cabinet lighting, granite counters, stainless steel appliances and a beautiful tile backsplash. The first floor features hardwood flooring throughout and a wall of sunny southern windows. Vaulted 20 ft ceilings provide an airy and open feel. Upstairs you will find 2 generous bedrooms. The master suite has 2 large closets, w/ a gorgeous en-suite bath complete with a double vanity, ceramic tile shower and separate soaking tub. The Finished basement has a huge rec room, full bath and 3rd BR & loads of storage. Attached 2 car garage. Outside you will find a sunny large patio. Walking distance to Walker Park, & Burr Ridge Pleasantdale Middle School. This is a commuter's and work from home dream, w/ a first floor home office, and just minutes to I294, I55 & Metra. 30 minutes to Downtown via I55. Highly recommended.
Property Specifics
| Residential Rental | |
| 2 | |
| — | |
| 1999 | |
| Full | |
| — | |
| No | |
| — |
| Cook | |
| Fairway Club | |
| — / — | |
| — | |
| Lake Michigan,Public | |
| Public Sewer | |
| 10854336 | |
| — |
Nearby Schools
| NAME: | DISTRICT: | DISTANCE: | |
|---|---|---|---|
|
Grade School
Pleasantdale Elementary School |
107 | — | |
|
Middle School
Pleasantdale Middle School |
107 | Not in DB | |
|
High School
Lyons Twp High School |
204 | Not in DB | |
Property History
| DATE: | EVENT: | PRICE: | SOURCE: |
|---|---|---|---|
| 3 Jun, 2013 | Sold | $360,000 | MRED MLS |
| 25 Mar, 2013 | Under contract | $369,900 | MRED MLS |
| 26 Feb, 2013 | Listed for sale | $369,900 | MRED MLS |
| 13 Sep, 2020 | Under contract | $0 | MRED MLS |
| 11 Sep, 2020 | Listed for sale | $0 | MRED MLS |
| 1 Mar, 2022 | Sold | $385,000 | MRED MLS |
| 10 Feb, 2022 | Under contract | $399,900 | MRED MLS |
| 6 Feb, 2022 | Listed for sale | $399,900 | MRED MLS |
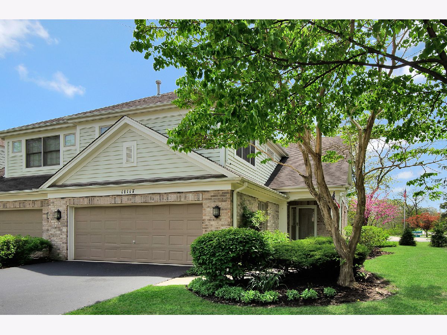
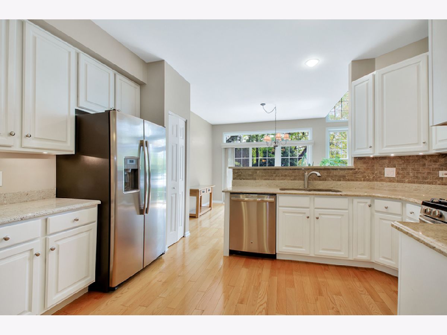
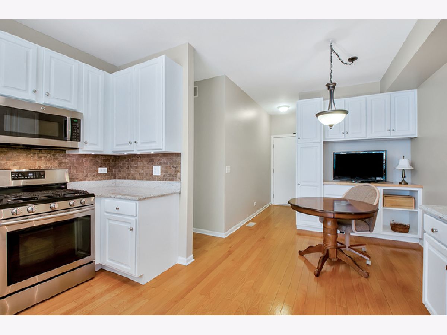
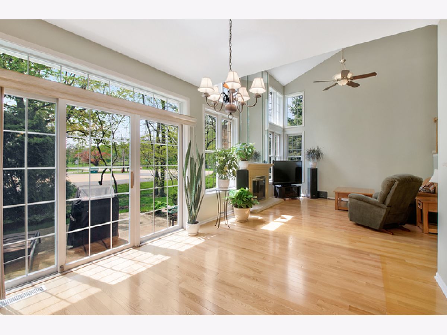
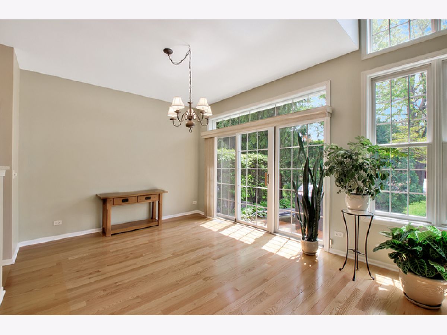
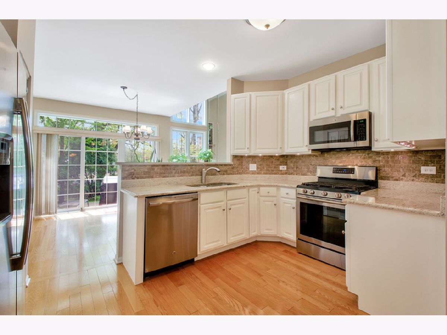
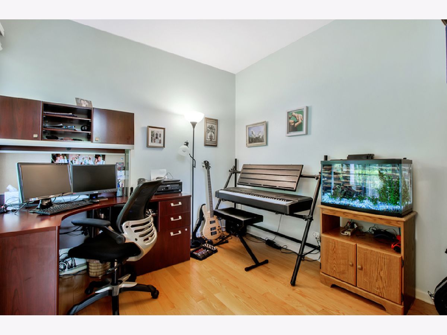
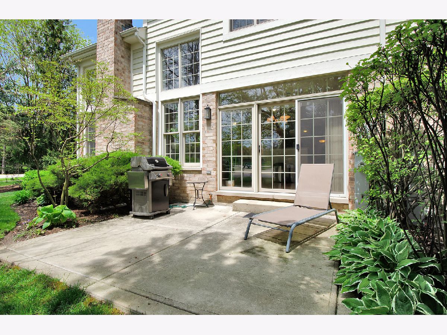
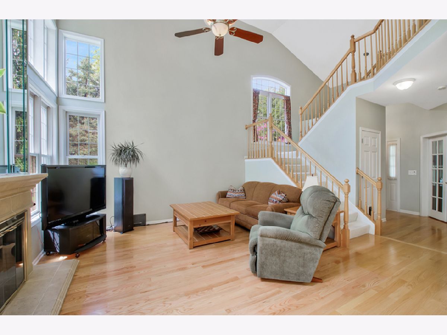
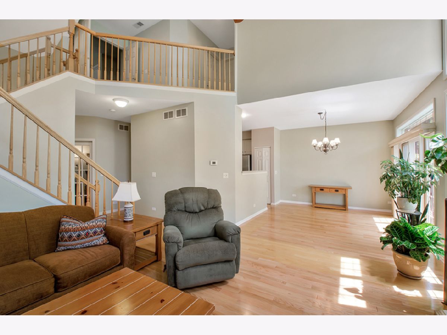
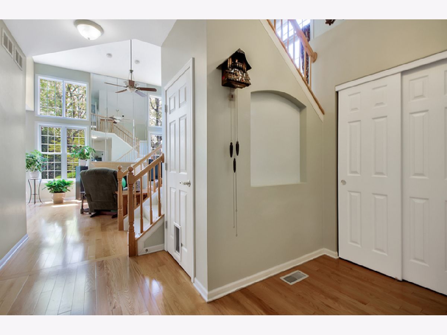
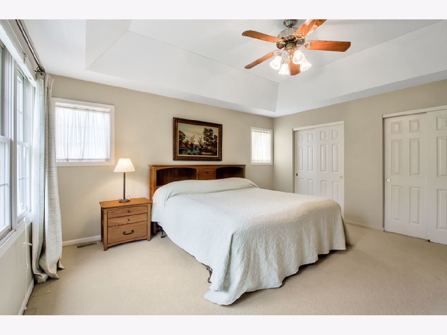
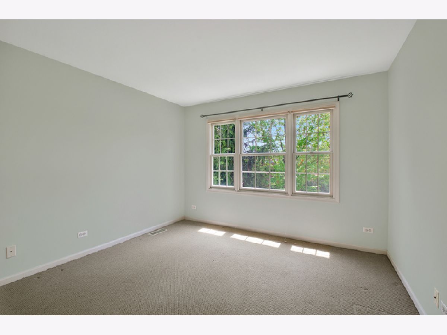
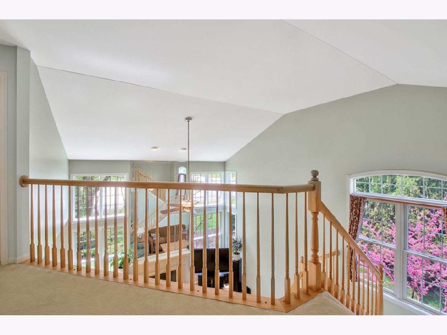
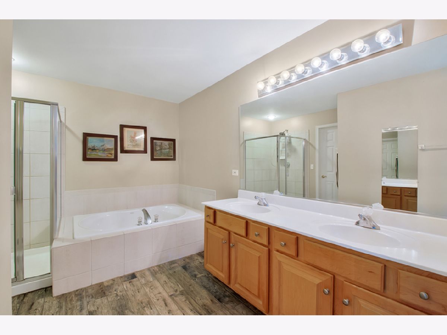
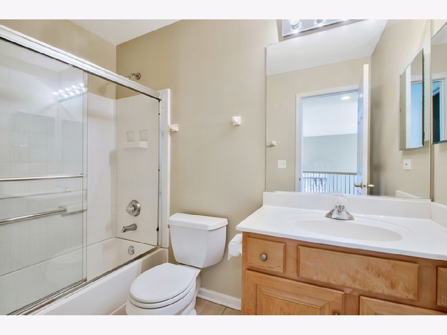
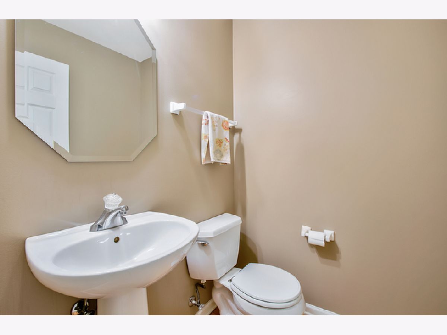
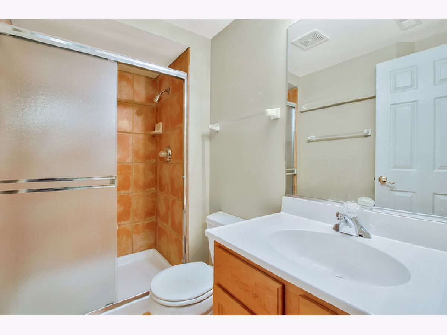
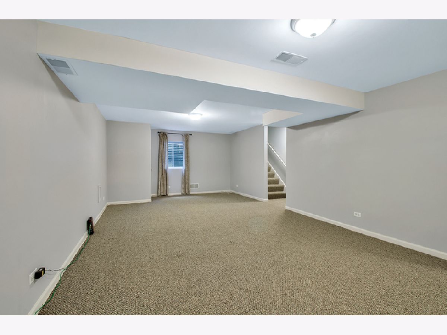
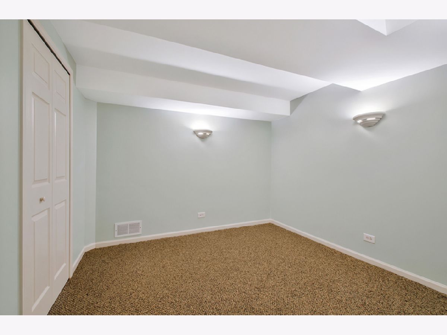
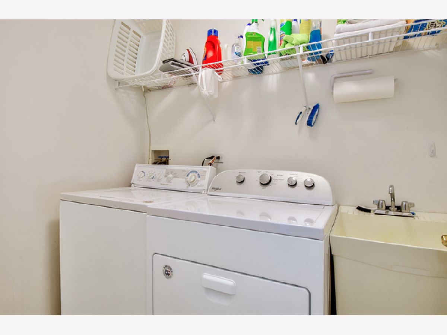
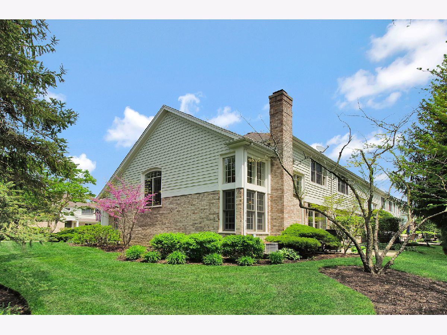

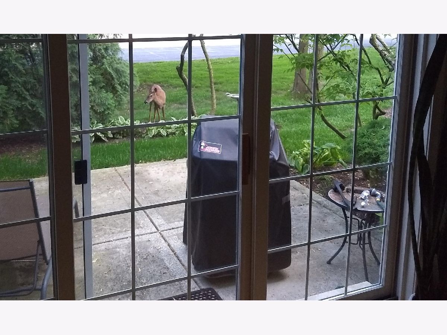
Room Specifics
Total Bedrooms: 3
Bedrooms Above Ground: 2
Bedrooms Below Ground: 1
Dimensions: —
Floor Type: Carpet
Dimensions: —
Floor Type: Carpet
Full Bathrooms: 4
Bathroom Amenities: Separate Shower,Double Sink,Soaking Tub
Bathroom in Basement: 1
Rooms: Loft,Office
Basement Description: Finished
Other Specifics
| 2 | |
| Concrete Perimeter | |
| Asphalt | |
| Patio, Storms/Screens, End Unit, Cable Access | |
| Common Grounds,Corner Lot | |
| 34X92 | |
| — | |
| Full | |
| Vaulted/Cathedral Ceilings, Hardwood Floors, Second Floor Laundry, Laundry Hook-Up in Unit, Storage | |
| Range, Microwave, Dishwasher, Refrigerator, Washer, Dryer, Disposal, Stainless Steel Appliance(s) | |
| Not in DB | |
| — | |
| — | |
| Park | |
| Gas Log, Gas Starter |
Tax History
| Year | Property Taxes |
|---|---|
| 2013 | $5,211 |
| 2022 | $8,157 |
Contact Agent
Contact Agent
Listing Provided By
James Lowe


