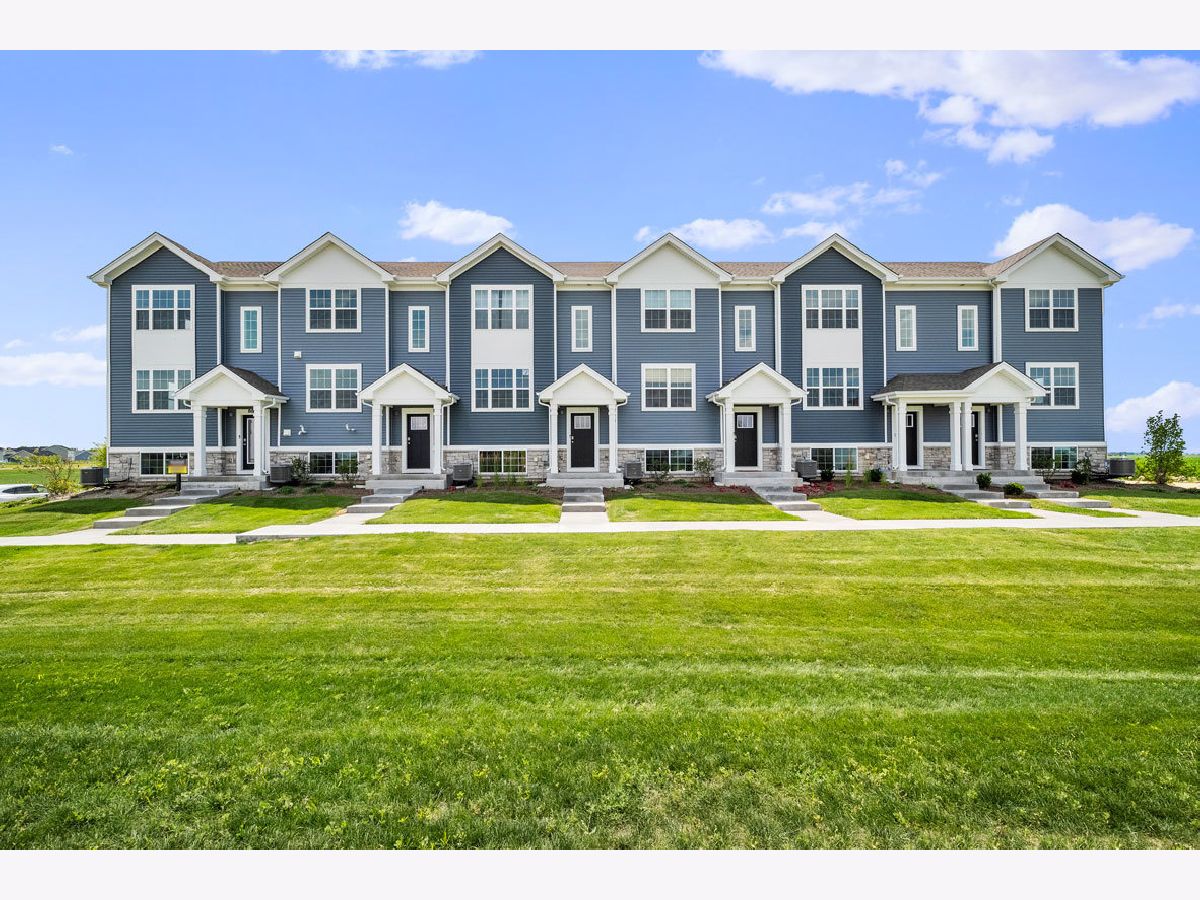1113 Briar Glen Court, Hampshire, Illinois 60140
$2,500
|
Rented
|
|
| Status: | Rented |
| Sqft: | 1,756 |
| Cost/Sqft: | $0 |
| Beds: | 3 |
| Baths: | 3 |
| Year Built: | 2023 |
| Property Taxes: | $0 |
| Days On Market: | 315 |
| Lot Size: | 0,00 |
Description
This Garfield offers 1,758 sq ft with 3 bedrooms, 2-1/2 baths, a 2-car garage with a finished lower level bonus room. Your main level is open concept for all entertaining needs! The kitchen features a showstopping island, white designer cabinets, and stainless steel appliances with a great sized living and dining area and a porch. The second floor separates the primary bedroom from the others for a more private feel complete with lots of natural light, a separate walk in closet, and a private bath featuring raised dual vanities. On the lower level, you will find a finished bonus room that's perfect for the home office, playroom, or 2nd family room, under stairs storage closet, and a 2-car garage. Includes Americas Smart Home Technology which allows you to monitor and control your home from the comfort of your sofa or from 500 miles away and connects to your home with your smartphone, tablet or computer. Home life can be hands-free.
Property Specifics
| Residential Rental | |
| 3 | |
| — | |
| 2023 | |
| — | |
| — | |
| No | |
| — |
| Kane | |
| Prairie Ridge | |
| — / — | |
| — | |
| — | |
| — | |
| 12340644 | |
| — |
Nearby Schools
| NAME: | DISTRICT: | DISTANCE: | |
|---|---|---|---|
|
Grade School
Gary Wright Elementary School |
300 | — | |
|
Middle School
Hampshire Middle School |
300 | Not in DB | |
|
High School
Hampshire High School |
300 | Not in DB | |
Property History
| DATE: | EVENT: | PRICE: | SOURCE: |
|---|---|---|---|
| 21 Mar, 2024 | Sold | $282,990 | MRED MLS |
| 16 Jan, 2024 | Under contract | $282,990 | MRED MLS |
| — | Last price change | $284,990 | MRED MLS |
| 19 Dec, 2023 | Listed for sale | $284,990 | MRED MLS |
| 7 Apr, 2024 | Listed for sale | $0 | MRED MLS |
| 18 May, 2025 | Under contract | $0 | MRED MLS |
| 17 Apr, 2025 | Listed for sale | $0 | MRED MLS |

Room Specifics
Total Bedrooms: 3
Bedrooms Above Ground: 3
Bedrooms Below Ground: 0
Dimensions: —
Floor Type: —
Dimensions: —
Floor Type: —
Full Bathrooms: 3
Bathroom Amenities: Double Sink
Bathroom in Basement: 0
Rooms: —
Basement Description: —
Other Specifics
| 2 | |
| — | |
| — | |
| — | |
| — | |
| 20X59 | |
| — | |
| — | |
| — | |
| — | |
| Not in DB | |
| — | |
| — | |
| — | |
| — |
Tax History
| Year | Property Taxes |
|---|
Contact Agent
Contact Agent
Listing Provided By
Exit Realty Redefined


