1113 Deborah Circle, Libertyville, Illinois 60048
$3,650
|
Rented
|
|
| Status: | Rented |
| Sqft: | 3,179 |
| Cost/Sqft: | $0 |
| Beds: | 4 |
| Baths: | 4 |
| Year Built: | 1986 |
| Property Taxes: | $0 |
| Days On Market: | 1985 |
| Lot Size: | 0,00 |
Description
You will feel the warmth of being home when you step into 4 bedroom, 3.1 bath home situated on a quiet cul-de-sac. Over 3100 square feet of living space plus a finished basement. The spacious kitchen features granite counters, stainless steel appliances, planning desk, abundance of cabinets and a sliding glass door from eating area to huge patio. The generous family room has a lovely wood and marble surround fireplace to warm up to, and a large sliding glass door leading to the beautiful, park like landscaped backyard. Not to miss the large laundry /mudroom with cabinets. Cheery and bright living room and dining room. Hardwood floors. Master suite will not disappoint with sizeable bedroom, luxury bath includes separate shower, soaker tub, marble vanities and dual walk-in closets. Now let's not forget the loft with a wall of closets and book cases. Now continue down the hall to the additional 3 bedrooms and full bathroom. The home is completed by a recreation and game area, full bathroom, large cedar closet and plenty of storage space. A few minutes from historic downtown Libertyville, Metra station and top rated Libertyville schools. Lawn care included in the monthly rent. Pets allowed on a case to case basis.
Property Specifics
| Residential Rental | |
| — | |
| — | |
| 1986 | |
| Full | |
| — | |
| No | |
| — |
| Lake | |
| Winchester Estates | |
| — / — | |
| — | |
| Public | |
| Public Sewer | |
| 10808924 | |
| — |
Nearby Schools
| NAME: | DISTRICT: | DISTANCE: | |
|---|---|---|---|
|
Grade School
Butterfield School |
70 | — | |
|
Middle School
Highland Middle School |
70 | Not in DB | |
|
High School
Libertyville High School |
128 | Not in DB | |
Property History
| DATE: | EVENT: | PRICE: | SOURCE: |
|---|---|---|---|
| 24 Aug, 2020 | Under contract | $0 | MRED MLS |
| 6 Aug, 2020 | Listed for sale | $0 | MRED MLS |
| 4 Aug, 2021 | Under contract | $0 | MRED MLS |
| 26 Jul, 2021 | Listed for sale | $0 | MRED MLS |
| 2 Sep, 2022 | Under contract | $0 | MRED MLS |
| 5 Aug, 2022 | Listed for sale | $0 | MRED MLS |
| 26 Apr, 2024 | Sold | $630,000 | MRED MLS |
| 4 Apr, 2024 | Under contract | $630,000 | MRED MLS |
| 2 Apr, 2024 | Listed for sale | $630,000 | MRED MLS |
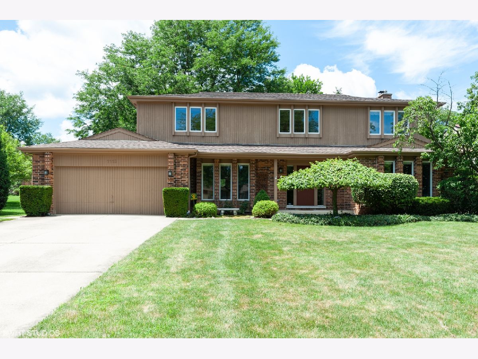
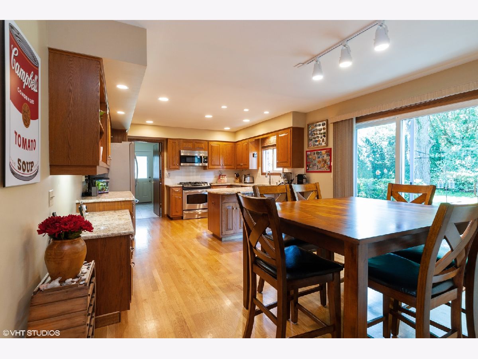
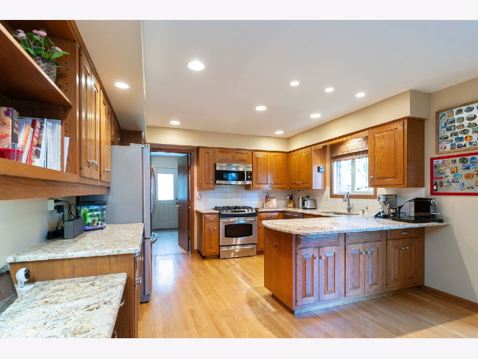
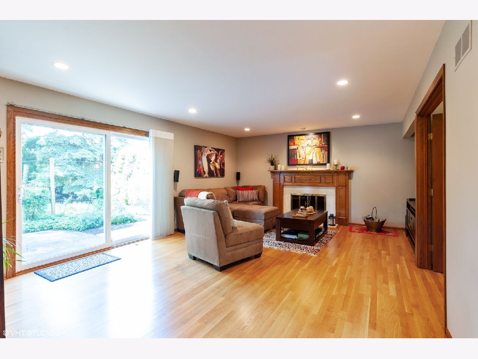
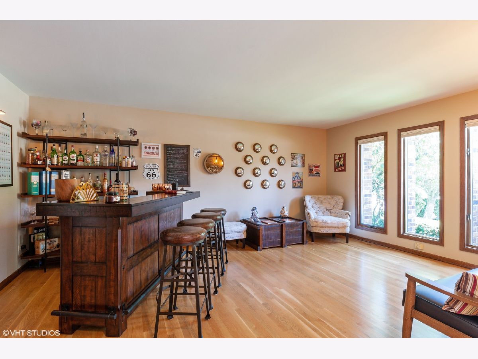
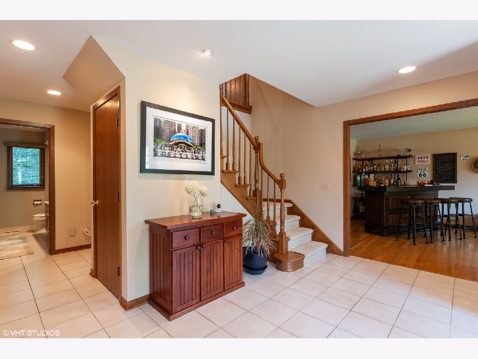
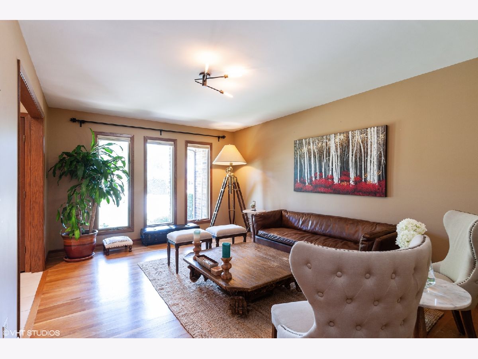
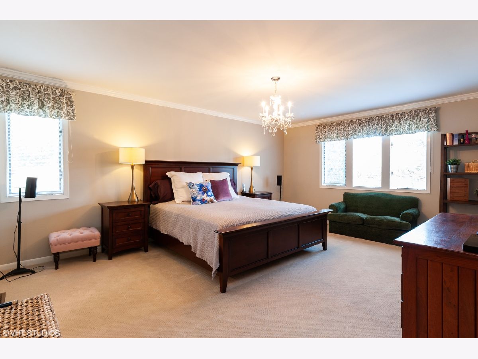
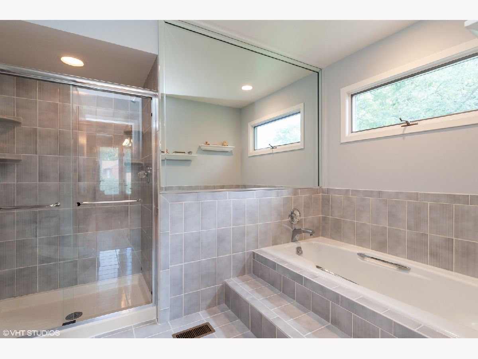
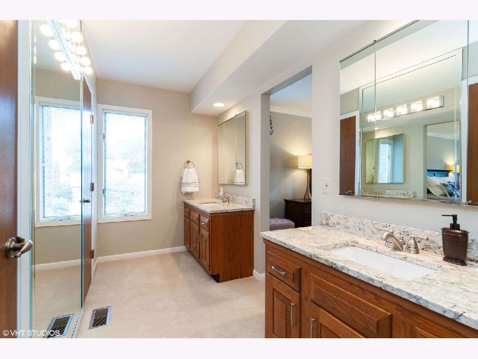
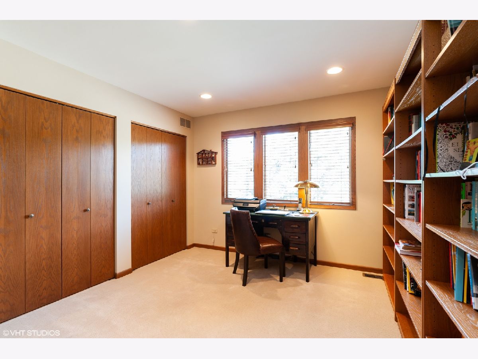
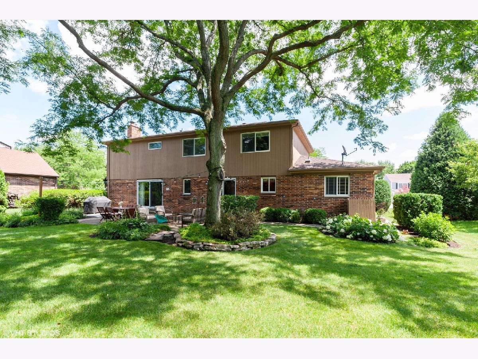
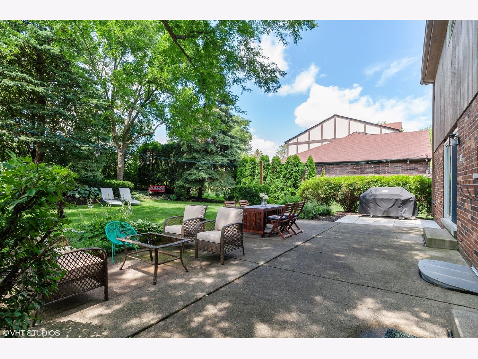
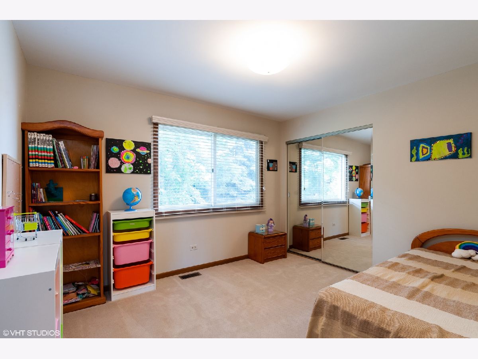
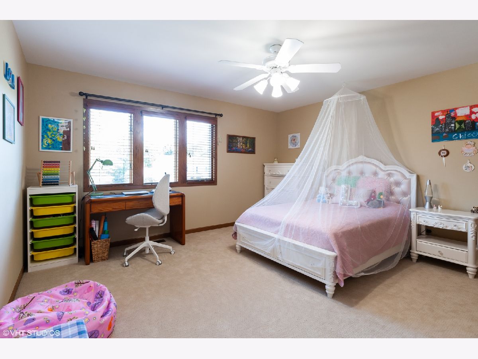
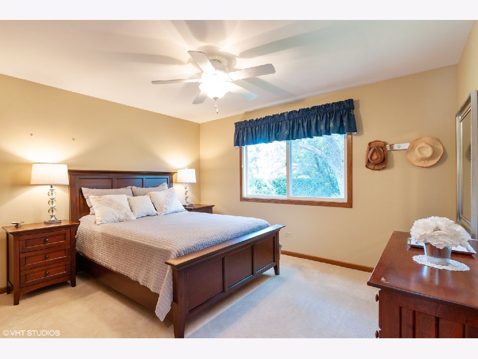
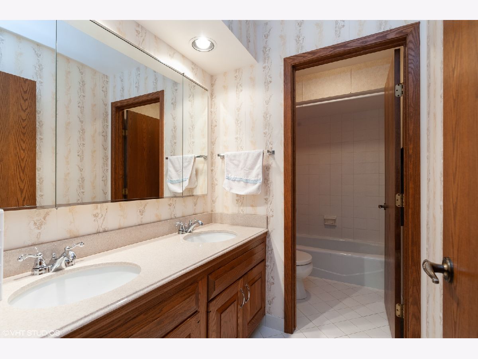
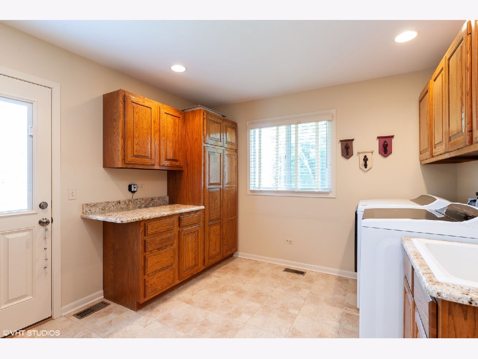
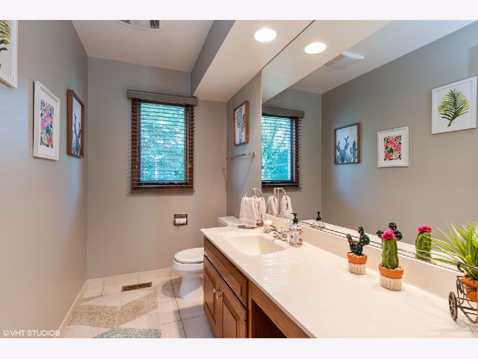
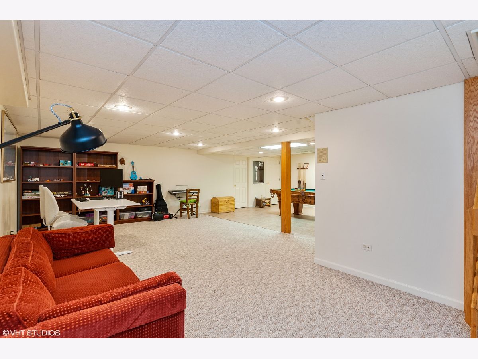
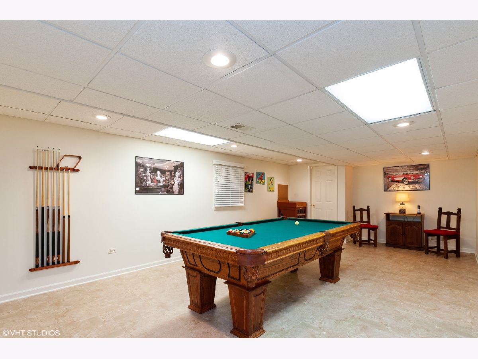
Room Specifics
Total Bedrooms: 4
Bedrooms Above Ground: 4
Bedrooms Below Ground: 0
Dimensions: —
Floor Type: Carpet
Dimensions: —
Floor Type: Carpet
Dimensions: —
Floor Type: Carpet
Full Bathrooms: 4
Bathroom Amenities: Separate Shower,Double Sink,Soaking Tub
Bathroom in Basement: 1
Rooms: Eating Area,Recreation Room,Game Room,Loft
Basement Description: Finished
Other Specifics
| 2 | |
| — | |
| Concrete | |
| — | |
| Landscaped | |
| 82X149X44X42X145 | |
| — | |
| Full | |
| Hardwood Floors, First Floor Laundry | |
| Range, Microwave, Dishwasher, Refrigerator, Freezer, Washer, Dryer | |
| Not in DB | |
| — | |
| — | |
| — | |
| Gas Log |
Tax History
| Year | Property Taxes |
|---|---|
| 2024 | $13,471 |
Contact Agent
Contact Agent
Listing Provided By
Baird & Warner


