1113 Grayhawk Circle, Algonquin, Illinois 60102
$2,300
|
Rented
|
|
| Status: | Rented |
| Sqft: | 2,200 |
| Cost/Sqft: | $0 |
| Beds: | 3 |
| Baths: | 3 |
| Year Built: | 2006 |
| Property Taxes: | $0 |
| Days On Market: | 1725 |
| Lot Size: | 0,00 |
Description
Beautiful townhome in The Cove Subdivision.This is very rare find ,spacious and airy with a great layout. Build in 2006 townhouse futures three bedroom on the second floor , two and a half bathrooms ,beautiful kitchen, formal dinning room, very spacious and light living room with fireplace. Partially finished basement . Large master bedroom with big walk in closet and vaulted ceiling. Located in a great growing neighborhood and highly rated school district 158, minutes to shops, entertaining and I-90. Also available for sale.
Property Specifics
| Residential Rental | |
| 2 | |
| — | |
| 2006 | |
| Full | |
| — | |
| No | |
| — |
| Mc Henry | |
| The Cove | |
| — / — | |
| — | |
| Public | |
| Public Sewer | |
| 11079984 | |
| — |
Property History
| DATE: | EVENT: | PRICE: | SOURCE: |
|---|---|---|---|
| 14 Mar, 2019 | Under contract | $0 | MRED MLS |
| 8 Mar, 2019 | Listed for sale | $0 | MRED MLS |
| 14 May, 2021 | Under contract | $0 | MRED MLS |
| 7 May, 2021 | Listed for sale | $0 | MRED MLS |
| 29 Mar, 2022 | Under contract | $0 | MRED MLS |
| 25 Mar, 2022 | Listed for sale | $0 | MRED MLS |
| 22 Apr, 2023 | Under contract | $0 | MRED MLS |
| 15 Apr, 2023 | Listed for sale | $0 | MRED MLS |
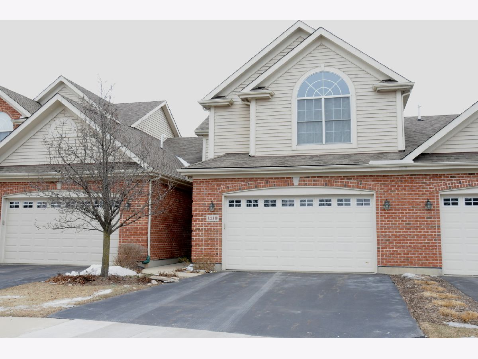
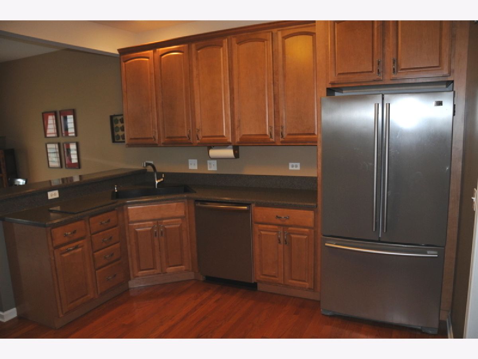
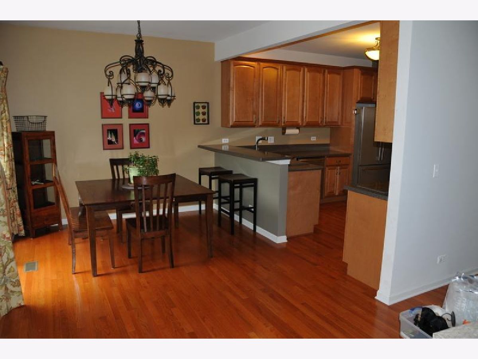
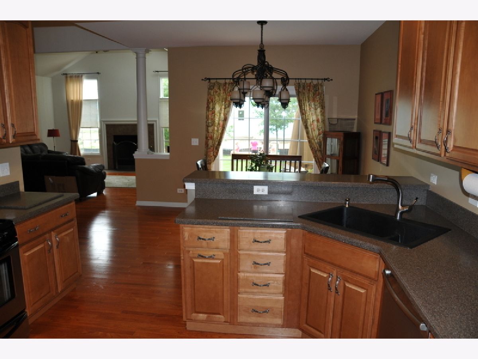
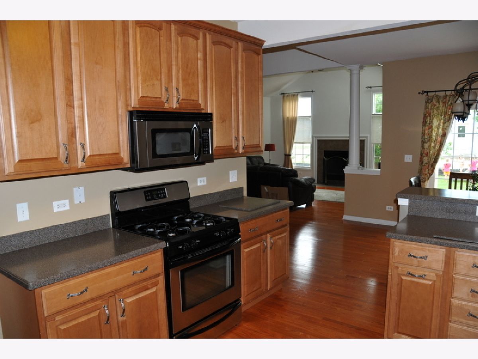
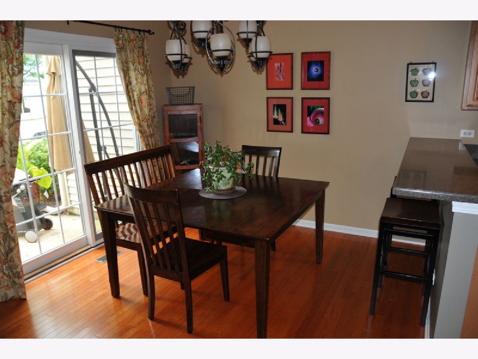
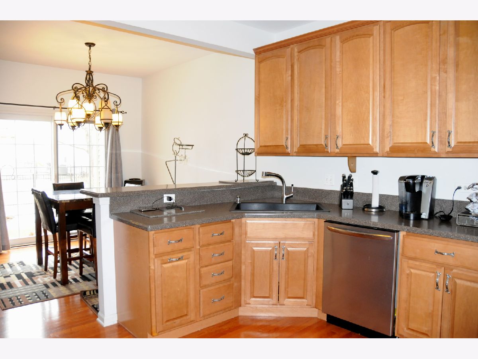
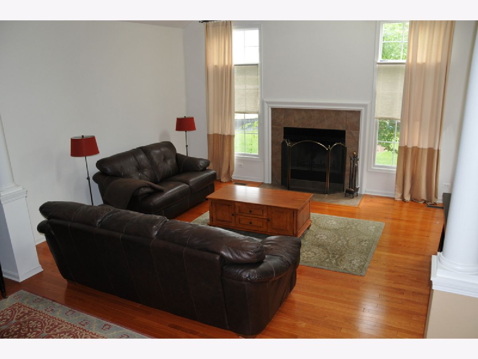
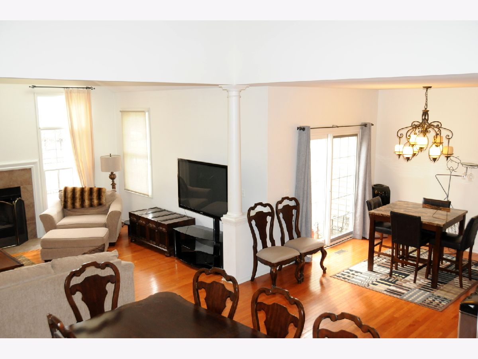
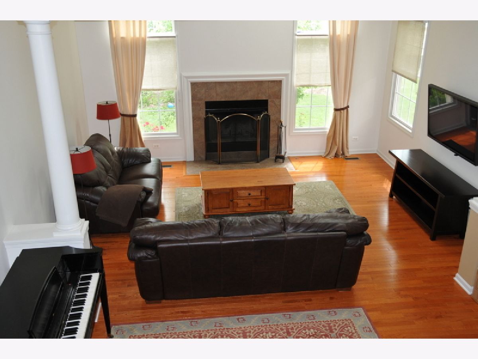
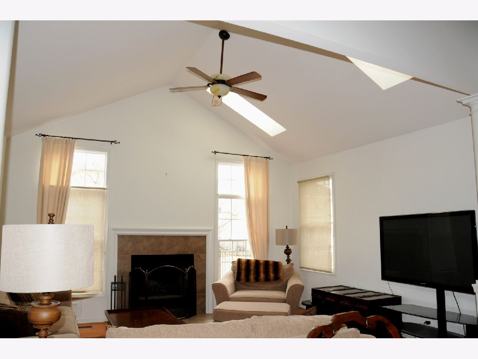
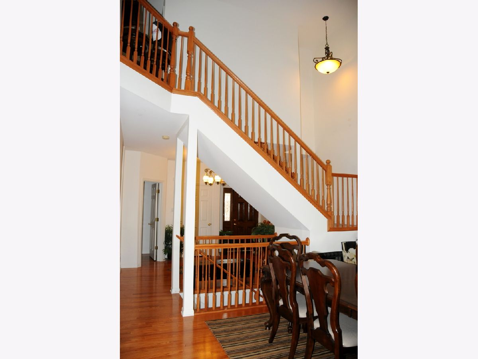
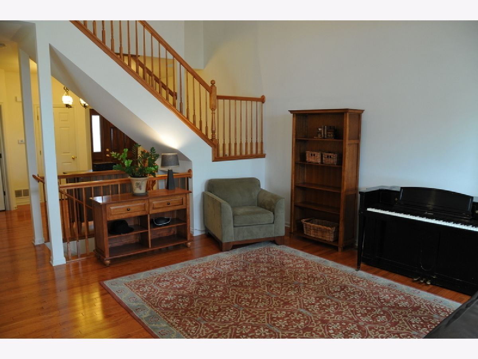
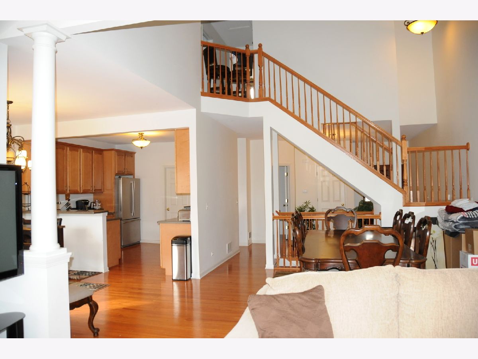
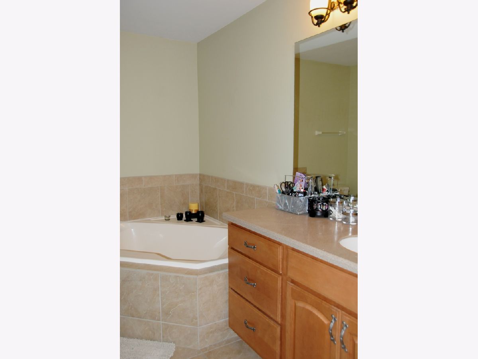
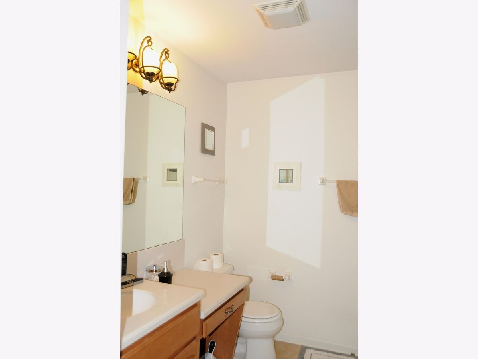
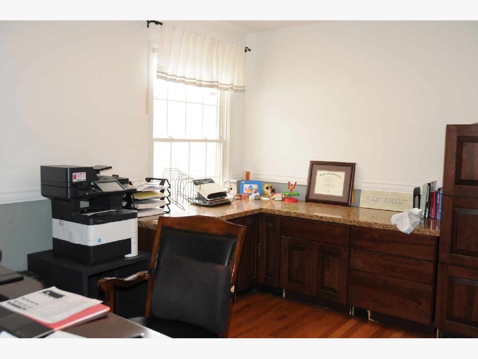
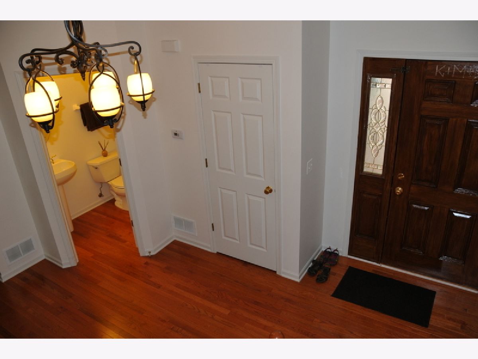
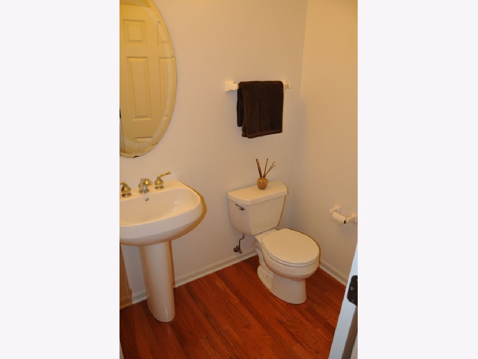
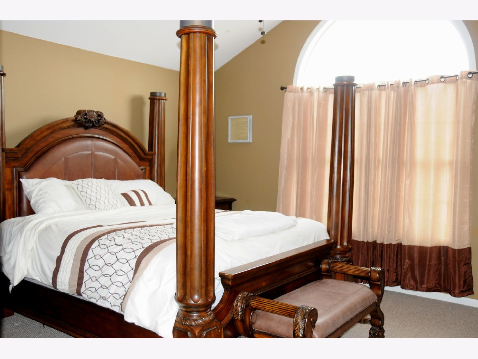
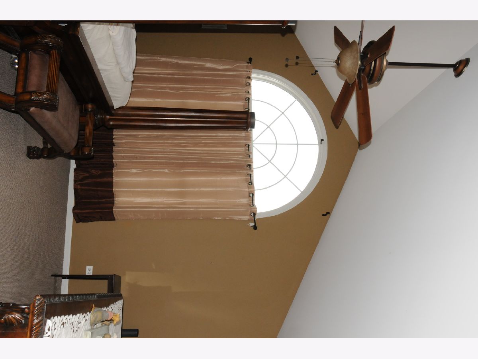
Room Specifics
Total Bedrooms: 3
Bedrooms Above Ground: 3
Bedrooms Below Ground: 0
Dimensions: —
Floor Type: Hardwood
Dimensions: —
Floor Type: Carpet
Full Bathrooms: 3
Bathroom Amenities: Separate Shower
Bathroom in Basement: 0
Rooms: Eating Area
Basement Description: Partially Finished
Other Specifics
| 2 | |
| Concrete Perimeter | |
| Asphalt | |
| Patio | |
| Common Grounds,Cul-De-Sac | |
| 2284 | |
| — | |
| Full | |
| Vaulted/Cathedral Ceilings, Skylight(s), Hardwood Floors, First Floor Laundry, Laundry Hook-Up in Unit | |
| Range, Microwave, Dishwasher, Refrigerator, Washer, Dryer | |
| Not in DB | |
| — | |
| — | |
| — | |
| Wood Burning |
Tax History
| Year | Property Taxes |
|---|
Contact Agent
Contact Agent
Listing Provided By
Coldwell Banker Real Estate Group


