1115 Ashley Lane, Inverness, Illinois 60010
$5,000
|
Rented
|
|
| Status: | Rented |
| Sqft: | 3,817 |
| Cost/Sqft: | $0 |
| Beds: | 5 |
| Baths: | 5 |
| Year Built: | 2007 |
| Property Taxes: | $0 |
| Days On Market: | 1457 |
| Lot Size: | 0,00 |
Description
The home is in a maintenance-free gated community in the highly-rated Barrington school district. The home is situated on one of the largest, walkout basement lots that back to open space. Features include a timeless exterior brick front, oversized concrete driveway for ample parking, custom deck with Trex composite deck flooring, and curved paver patio. The home has been well maintained and significantly updated. The family room features a stunning coffered ceiling and a stone fireplace. The main level has newly installed hardwood flooring. There is extensive millwork throughout including crown molding and wainscoting. The kitchen includes a 36" commercial-style gas cooktop and vent hood, a custom cabinet layout with a travertine backsplash, and an oversized island. A RO system was recently installed. The entire house has been recently painted with modern color choices and carpets replaced in the entire house including the basement. The water heater was just replaced. The Master bedroom has a tray ceiling, with separate his and her closets, and a master bath with an oversized soaking tub and a separate shower. The 3 additional bedrooms feature attached baths and crown molding. The finished walkout basement also includes an exercise room and a bedroom with a full bath.
Property Specifics
| Residential Rental | |
| — | |
| — | |
| 2007 | |
| Full,Walkout | |
| — | |
| No | |
| — |
| Cook | |
| Inverness Ridge | |
| — / — | |
| — | |
| Public | |
| Public Sewer, Sewer-Storm | |
| 11312066 | |
| — |
Nearby Schools
| NAME: | DISTRICT: | DISTANCE: | |
|---|---|---|---|
|
Grade School
Grove Avenue Elementary School |
220 | — | |
|
Middle School
Barrington Middle School - Stati |
220 | Not in DB | |
|
High School
Barrington High School |
220 | Not in DB | |
Property History
| DATE: | EVENT: | PRICE: | SOURCE: |
|---|---|---|---|
| 11 Nov, 2020 | Listed for sale | $0 | MRED MLS |
| 10 Feb, 2022 | Under contract | $0 | MRED MLS |
| 26 Jan, 2022 | Listed for sale | $0 | MRED MLS |
| 6 Nov, 2025 | Listed for sale | $949,900 | MRED MLS |
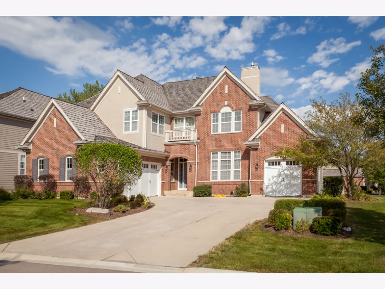
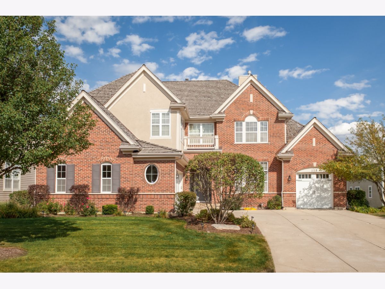
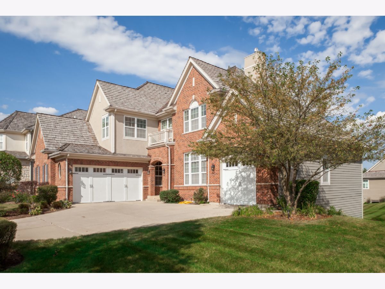
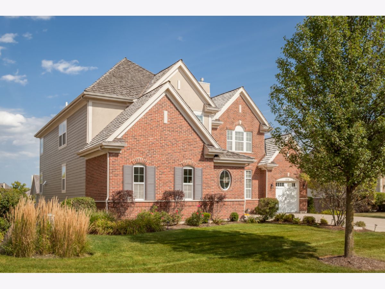
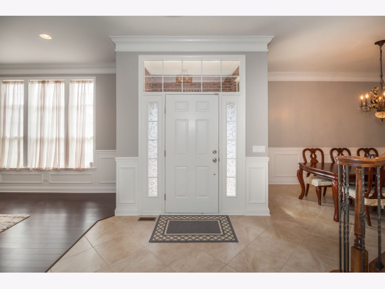
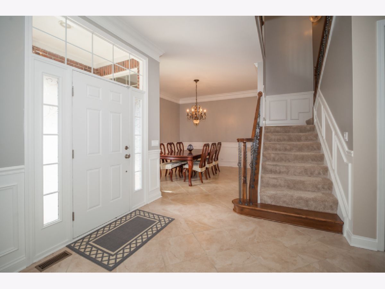
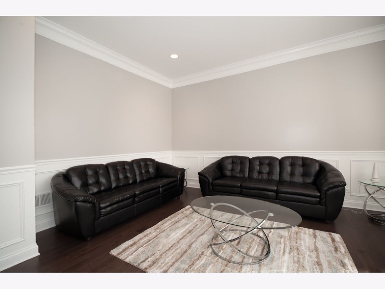
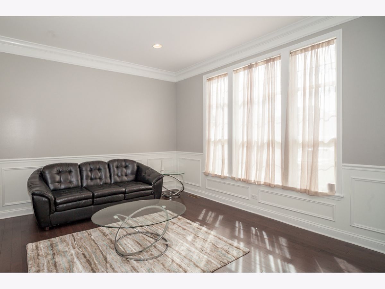
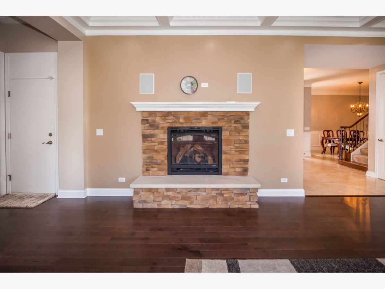
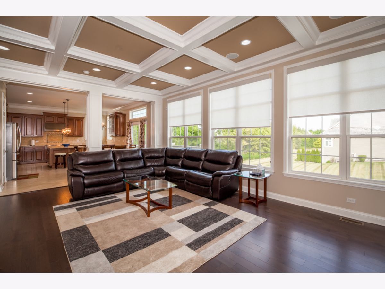
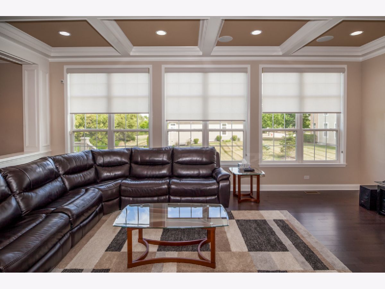
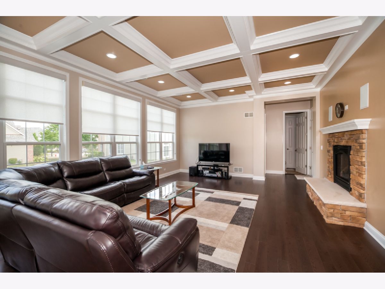
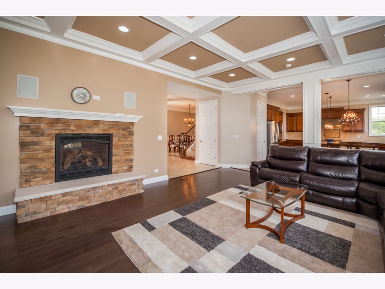
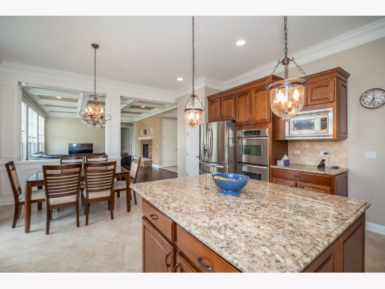
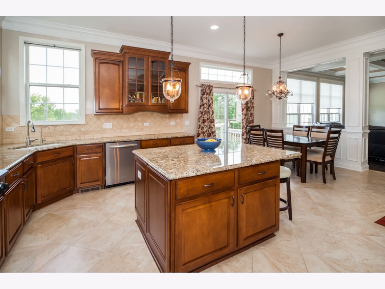
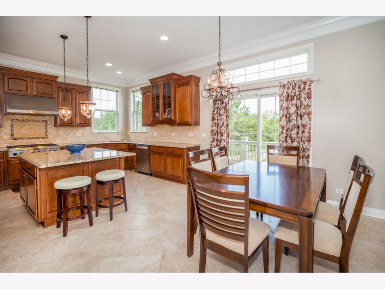
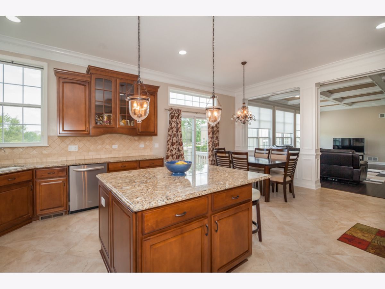
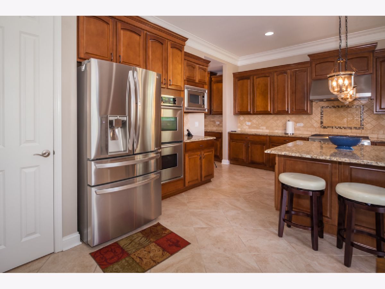
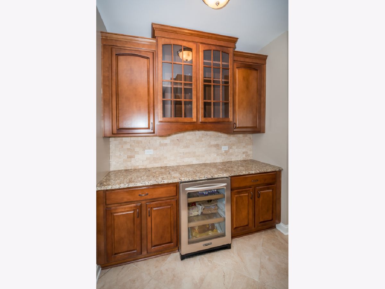
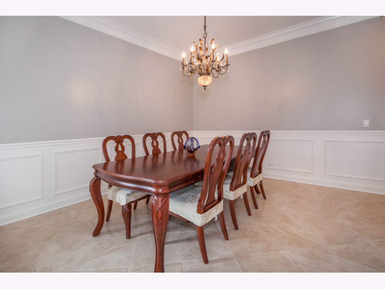
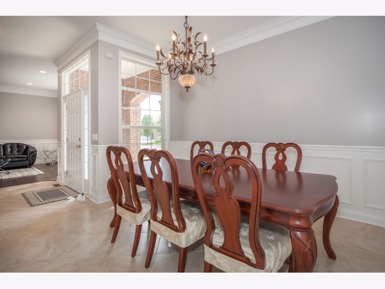
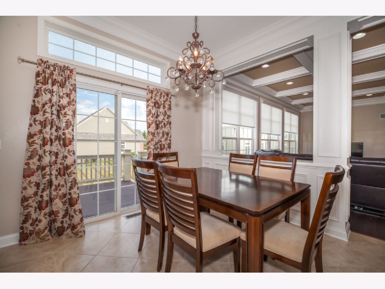
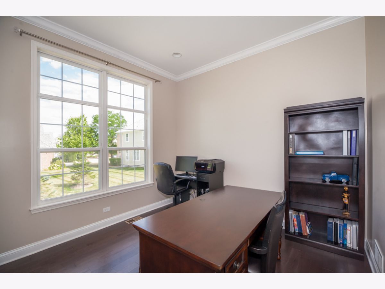
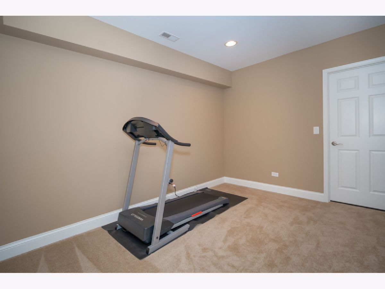
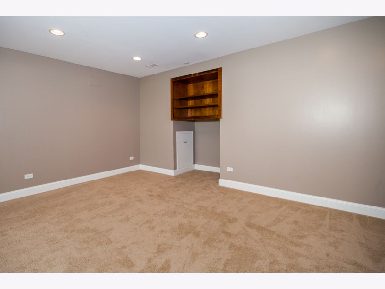
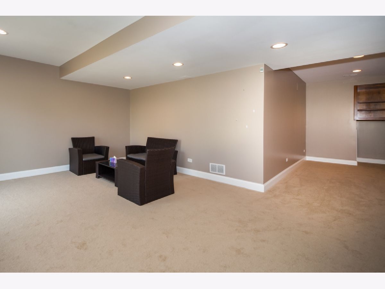
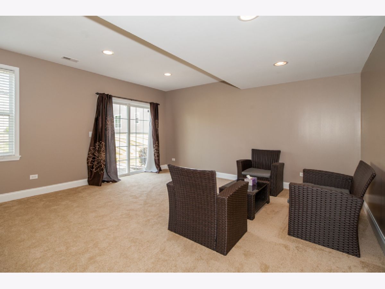
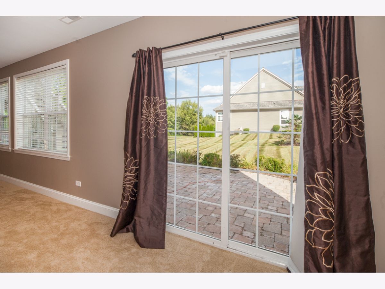
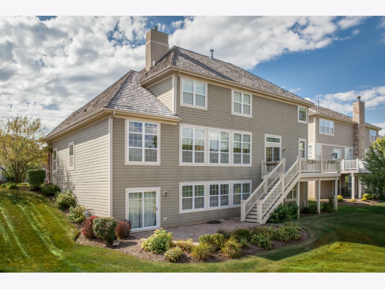
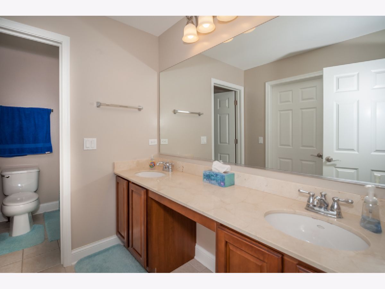
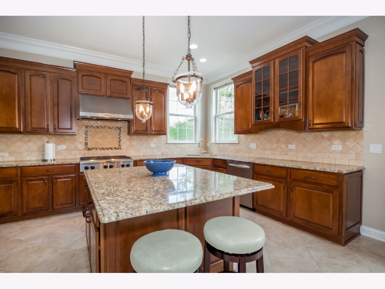
Room Specifics
Total Bedrooms: 5
Bedrooms Above Ground: 5
Bedrooms Below Ground: 0
Dimensions: —
Floor Type: Carpet
Dimensions: —
Floor Type: Carpet
Dimensions: —
Floor Type: Carpet
Dimensions: —
Floor Type: —
Full Bathrooms: 5
Bathroom Amenities: Whirlpool
Bathroom in Basement: 1
Rooms: Bedroom 5,Den
Basement Description: Finished
Other Specifics
| 3 | |
| Concrete Perimeter | |
| Concrete | |
| Deck, Patio | |
| — | |
| COMMON | |
| — | |
| Full | |
| Hardwood Floors, Ceiling - 9 Foot, Granite Counters | |
| Double Oven, Microwave, Dishwasher, Refrigerator, Bar Fridge, Washer, Dryer, Disposal, Stainless Steel Appliance(s), Wine Refrigerator, Cooktop, Range Hood, Water Softener | |
| Not in DB | |
| — | |
| — | |
| — | |
| Gas Log |
Tax History
| Year | Property Taxes |
|---|---|
| 2025 | $15,922 |
Contact Agent
Contact Agent
Listing Provided By
Charles Rutenberg Realty of IL


