1116 Evergreen Avenue, Des Plaines, Illinois 60016
$3,200
|
Rented
|
|
| Status: | Rented |
| Sqft: | 1,782 |
| Cost/Sqft: | $0 |
| Beds: | 3 |
| Baths: | 3 |
| Year Built: | 2018 |
| Property Taxes: | $0 |
| Days On Market: | 296 |
| Lot Size: | 0,00 |
Description
Step into modern living in this stunning 3-bedroom townhome nestled in the heart of Des Plaines! Boasting quick and easy access to downtown Chicago, O'Hare Airport, and major expressways, this residence offers unparalleled convenience. Minutes away from Metra station and vibrant downtown Des Plaines, you'll find yourself perfectly positioned to enjoy the best of both city connections and suburban charm. This elegant and spacious newer townhome lives like a single-family home, offering three levels of bright and sunny living space encompassing 1,782 sq ft. The main level welcomes you with beautiful hardwood flooring and an open layout ideal for modern living. The upgraded luxury kitchen is a chef's dream, featuring sleek granite countertops, stylish cabinetry, stainless steel appliances, a large island with bar seating, and a dedicated pantry. The expansive family room, also with hardwood floors and a cozy fireplace, provides access to a lovely deck/balcony - your perfect spot for grilling and entertaining. A convenient powder room completes the main level. Ascend to the second floor to discover three generously sized bedrooms, all equipped with ceiling fans and custom-built closets. The huge master bedroom is a true retreat, featuring a walk-in closet and a luxurious en-suite bathroom with a dual sink vanity and a tiled standing shower. The practicality of a second-floor laundry room with a side-by-side washer and dryer adds to the ease of living. The lower level offers a versatile bonus room, perfect as a family room or home office, with direct access to the oversized 2-car attached garage. This exceptional townhome is loaded with sought-after features, including oak railings, ample closet space, and nice bathrooms throughout. Freshly painted and professionally cleaned Location is key, and this home delivers! Enjoy the convenience of being near the Cumberland Metra station, major highways, a variety of shopping and dining options, O'Hare Airport, parks, and golfing. Downtown Des Plaines and the Des Plaines Metra station are less than half a mile away, offering effortless access to downtown Chicago. Don't miss the opportunity to fall in love with this exceptional townhome. Schedule your showing today! Key Features: * Prime Location: Easy access to downtown Chicago, O'Hare, major expressways, Metra, and downtown Des Plaines. * Spacious Layout: 3 bedrooms, 2.5 bathrooms, and a lower-level bonus room with 1,782 sq ft of living space. * Upgraded Kitchen: Granite countertops, grey cabinetry, stainless steel appliances, large island, and pantry. * Hardwood Floors: Throughout the main level. * Luxurious Master Suite: Walk-in closet, dual sink vanity, and tiled shower. * Custom Closets: In all three bedrooms. * 2nd Floor Laundry: With side-by-side washer and dryer. * Oversized 2-Car Attached Garage: With direct access to the lower level. * Freshly Painted & Cleaned: Move-in ready condition. * Built in 2017. * Convenient Amenities: Close to parks, great schools, shopping, dining, and more.
Property Specifics
| Residential Rental | |
| 3 | |
| — | |
| 2018 | |
| — | |
| — | |
| No | |
| — |
| Cook | |
| Colfax Crossing | |
| — / — | |
| — | |
| — | |
| — | |
| 12342636 | |
| — |
Nearby Schools
| NAME: | DISTRICT: | DISTANCE: | |
|---|---|---|---|
|
Grade School
North Elementary School |
62 | — | |
|
Middle School
Chippewa Middle School |
62 | Not in DB | |
|
High School
Maine West High School |
207 | Not in DB | |
Property History
| DATE: | EVENT: | PRICE: | SOURCE: |
|---|---|---|---|
| 29 Apr, 2025 | Under contract | $0 | MRED MLS |
| 19 Apr, 2025 | Listed for sale | $0 | MRED MLS |
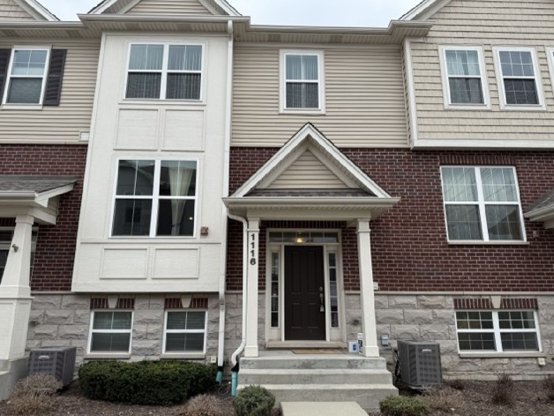
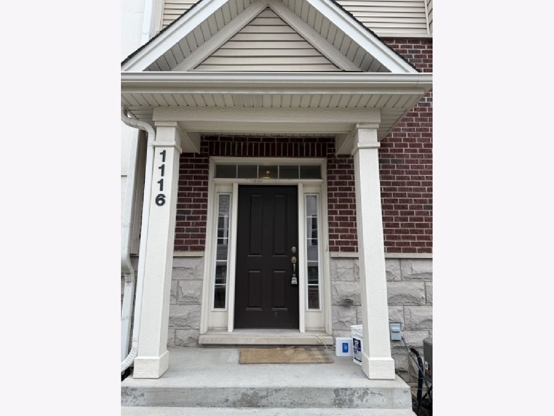
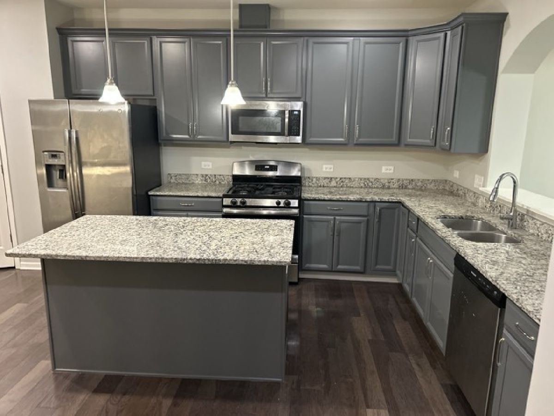
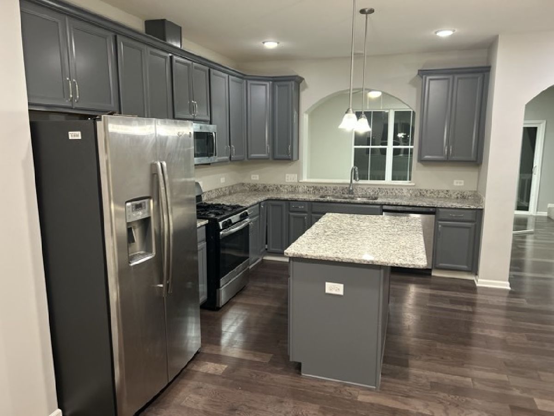
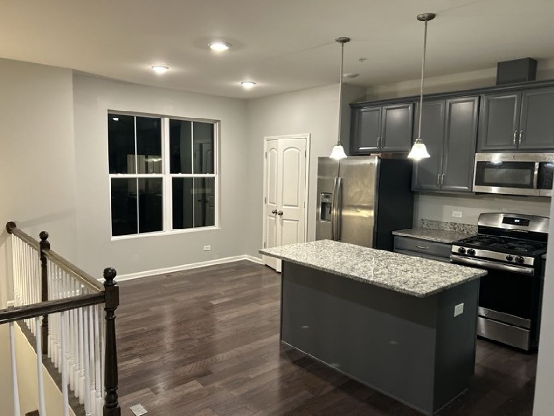
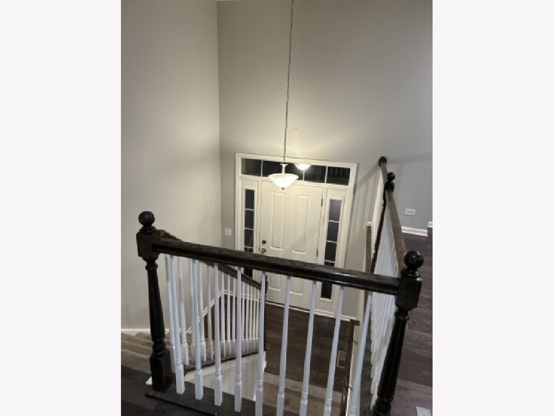
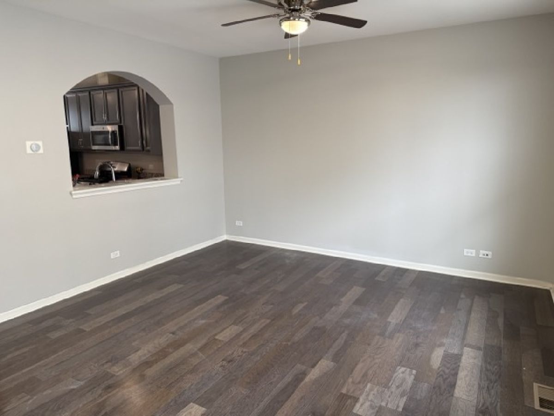
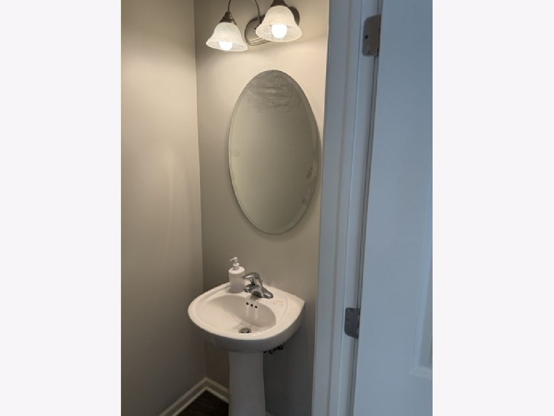
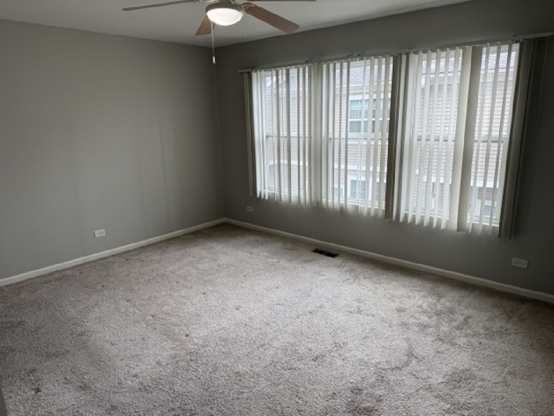
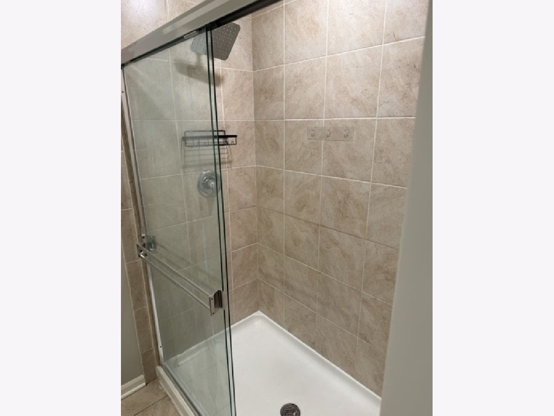
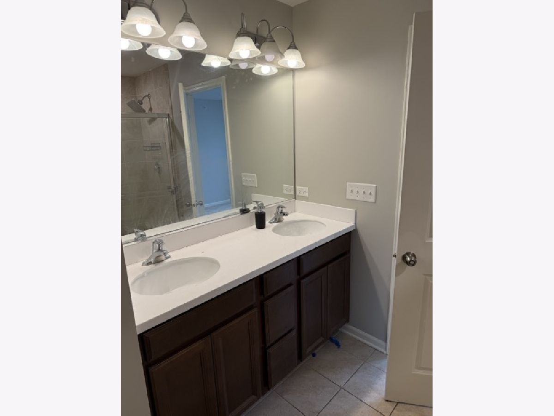
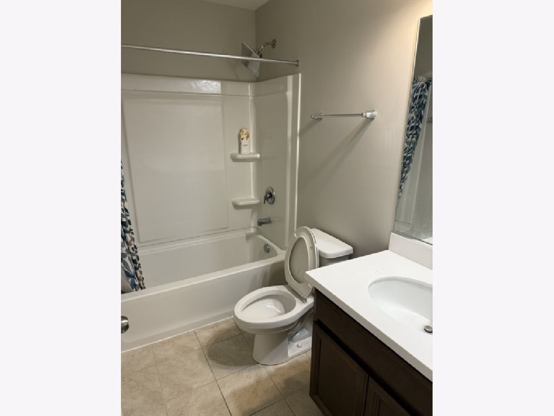
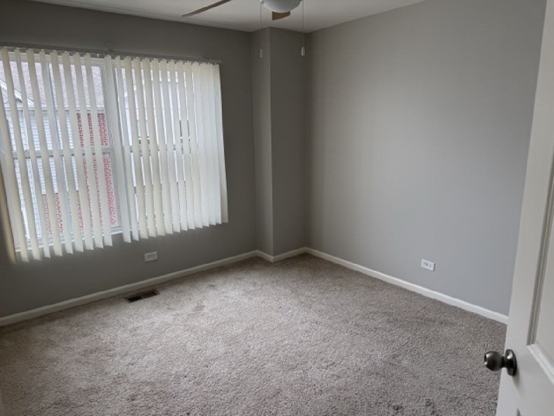
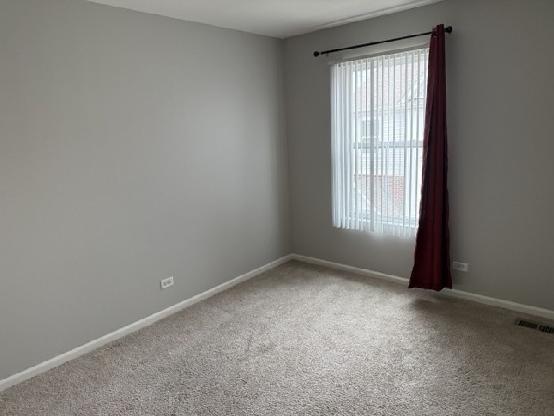
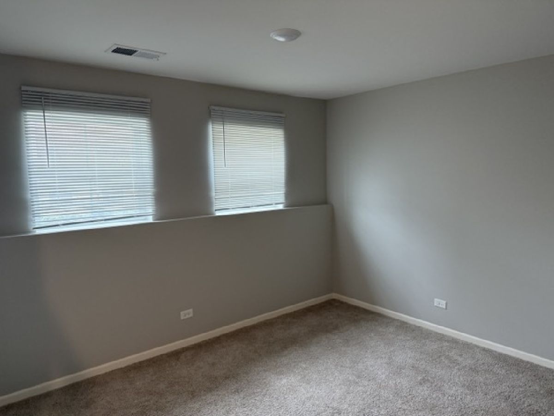
Room Specifics
Total Bedrooms: 3
Bedrooms Above Ground: 3
Bedrooms Below Ground: 0
Dimensions: —
Floor Type: —
Dimensions: —
Floor Type: —
Full Bathrooms: 3
Bathroom Amenities: —
Bathroom in Basement: 0
Rooms: —
Basement Description: —
Other Specifics
| 2 | |
| — | |
| — | |
| — | |
| — | |
| 47X116 | |
| — | |
| — | |
| — | |
| — | |
| Not in DB | |
| — | |
| — | |
| — | |
| — |
Tax History
| Year | Property Taxes |
|---|
Contact Agent
Contact Agent
Listing Provided By
Real Estate Shoppers Stop LLC


