1118 Ashley Lane, Inverness, Illinois 60010
$3,950
|
Rented
|
|
| Status: | Rented |
| Sqft: | 3,770 |
| Cost/Sqft: | $0 |
| Beds: | 5 |
| Baths: | 4 |
| Year Built: | 2007 |
| Property Taxes: | $0 |
| Days On Market: | 2063 |
| Lot Size: | 0,00 |
Description
Inverness gated community. An exceptional 3 car garage home with fine finishes & stunning details. Sun-lit, open floor plan, 10ft ceilings. Home boasts large roomy kitchen with center island with quartz countertop. Stainless steel appliances. 1st floor office or 5th bedroom with full bath. Huge master suite with tray ceiling & luxury bath. Every bedroom has access to it's own bathroom. Kitchen, foyer and bathroom floors with ceramic tiles. Mater Bath with Jacuzzi. Master bedroom with 10 feet cielings and tray cieling. Central Vacum. 2 sided fireplace for living and family room. Look out Unfinished basement roughed-in for bath. Zoned HVAC. Close to I-90 and Barrington Metra. Barrington Schools. NO PETS.
Property Specifics
| Residential Rental | |
| — | |
| — | |
| 2007 | |
| Full,Walkout | |
| — | |
| No | |
| — |
| Cook | |
| Creekside At Inverness Ridge | |
| — / — | |
| — | |
| Public | |
| Public Sewer | |
| 10730426 | |
| — |
Nearby Schools
| NAME: | DISTRICT: | DISTANCE: | |
|---|---|---|---|
|
Grade School
Grove Avenue Elementary School |
220 | — | |
|
Middle School
Barrington Middle School - Stati |
220 | Not in DB | |
|
High School
Barrington High School |
220 | Not in DB | |
Property History
| DATE: | EVENT: | PRICE: | SOURCE: |
|---|---|---|---|
| 19 Jun, 2020 | Under contract | $0 | MRED MLS |
| 30 May, 2020 | Listed for sale | $0 | MRED MLS |
| 7 Dec, 2021 | Sold | $675,000 | MRED MLS |
| 31 Oct, 2021 | Under contract | $689,900 | MRED MLS |
| 18 Oct, 2021 | Listed for sale | $689,900 | MRED MLS |
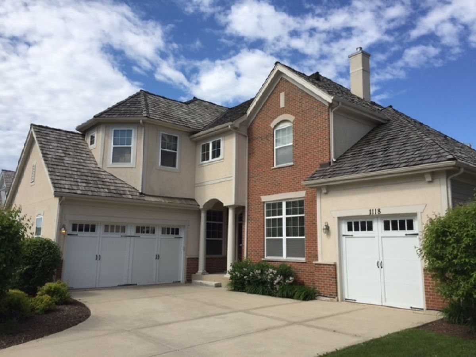
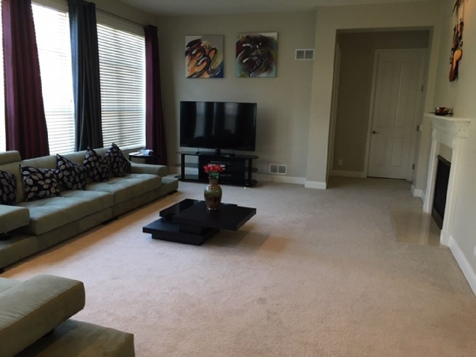
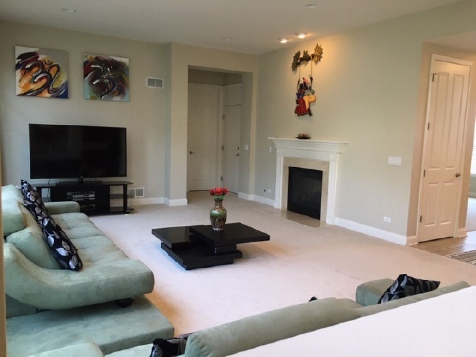
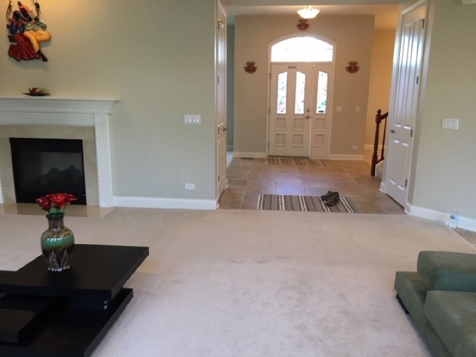
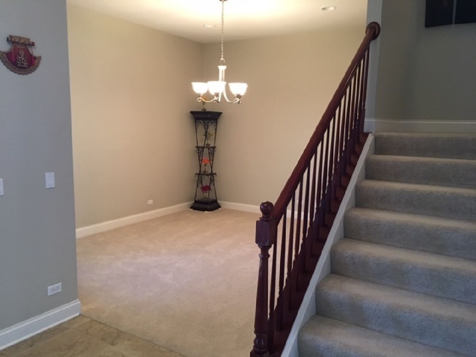
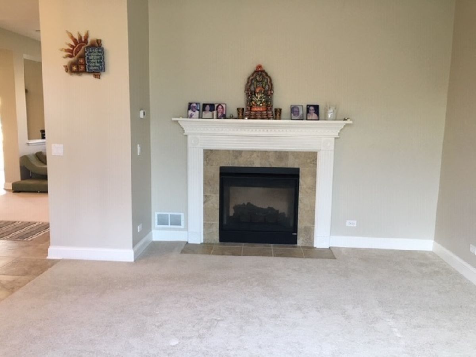
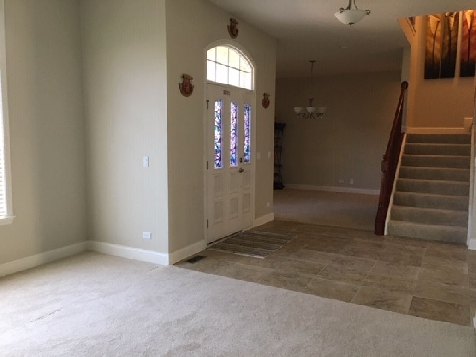
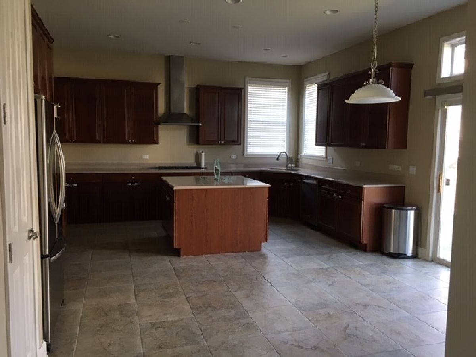
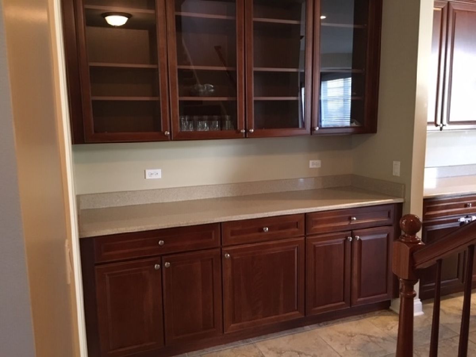
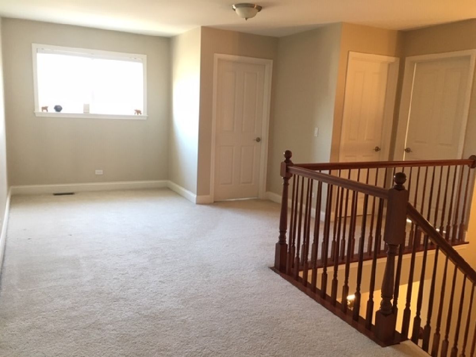
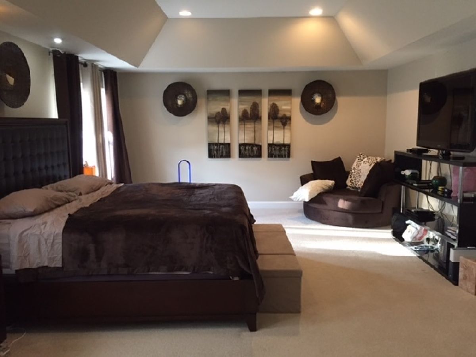
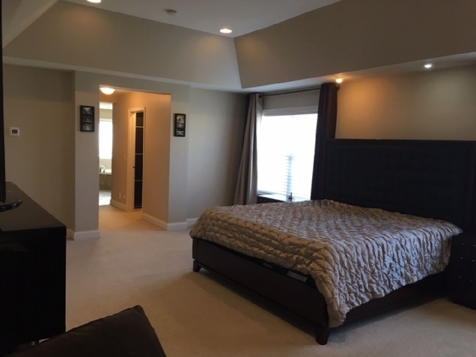
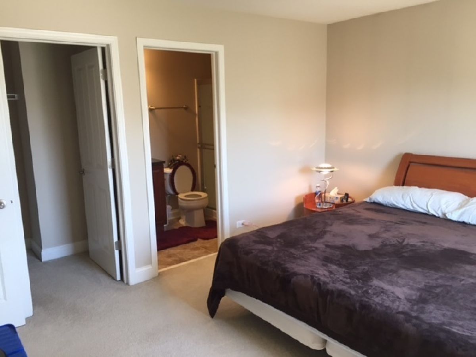
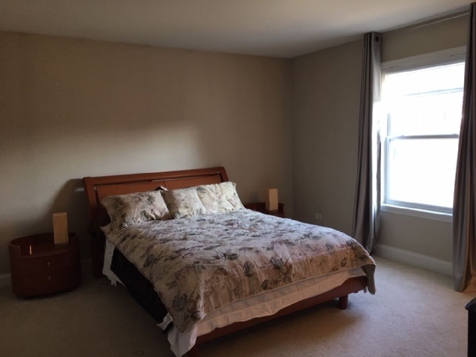
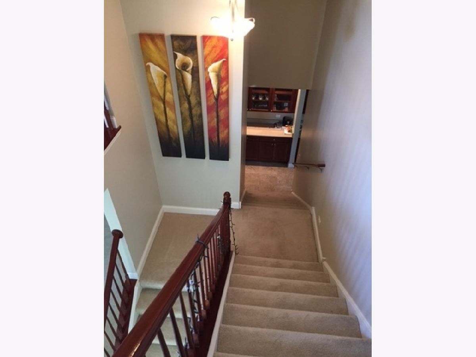
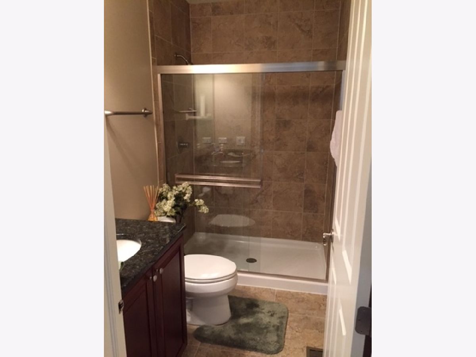
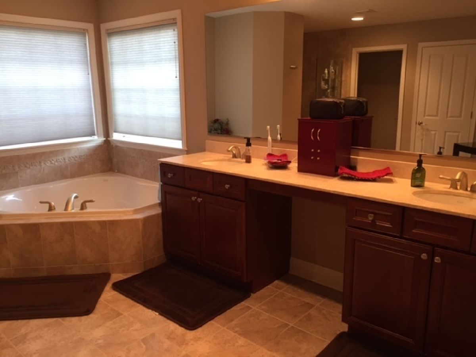
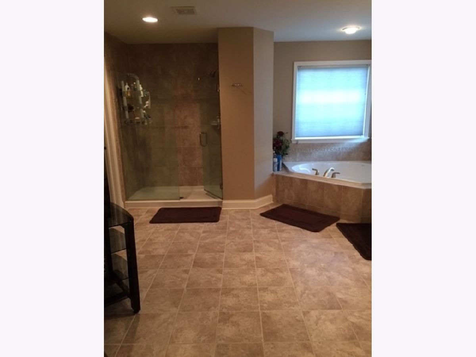
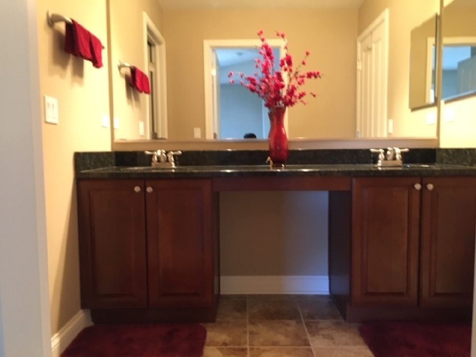
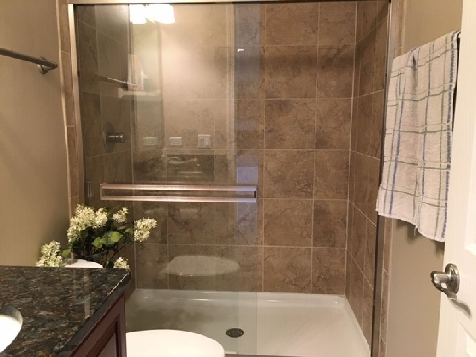
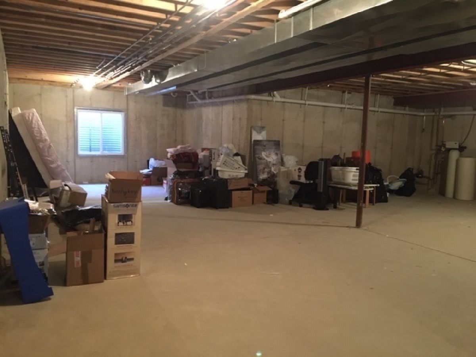
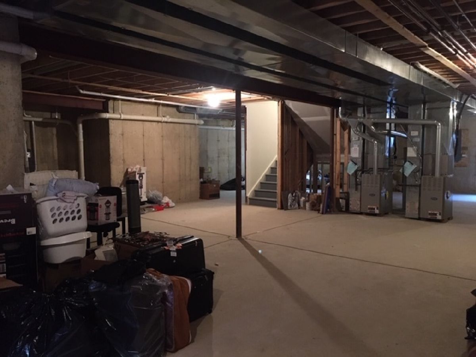
Room Specifics
Total Bedrooms: 5
Bedrooms Above Ground: 5
Bedrooms Below Ground: 0
Dimensions: —
Floor Type: Carpet
Dimensions: —
Floor Type: Carpet
Dimensions: —
Floor Type: Carpet
Dimensions: —
Floor Type: —
Full Bathrooms: 4
Bathroom Amenities: Double Sink,Soaking Tub
Bathroom in Basement: 0
Rooms: Bedroom 5,Loft
Basement Description: Unfinished,Exterior Access,Bathroom Rough-In
Other Specifics
| 3 | |
| Concrete Perimeter | |
| Concrete | |
| Deck | |
| Forest Preserve Adjacent,Landscaped | |
| COMMON | |
| — | |
| Full | |
| Hardwood Floors, First Floor Bedroom, First Floor Laundry, First Floor Full Bath | |
| Range, Microwave, Dishwasher, Refrigerator, Washer, Dryer, Disposal | |
| Not in DB | |
| — | |
| — | |
| — | |
| Double Sided, Gas Log |
Tax History
| Year | Property Taxes |
|---|---|
| 2021 | $13,715 |
Contact Agent
Contact Agent
Listing Provided By
One Stop Realty Services, LLC


