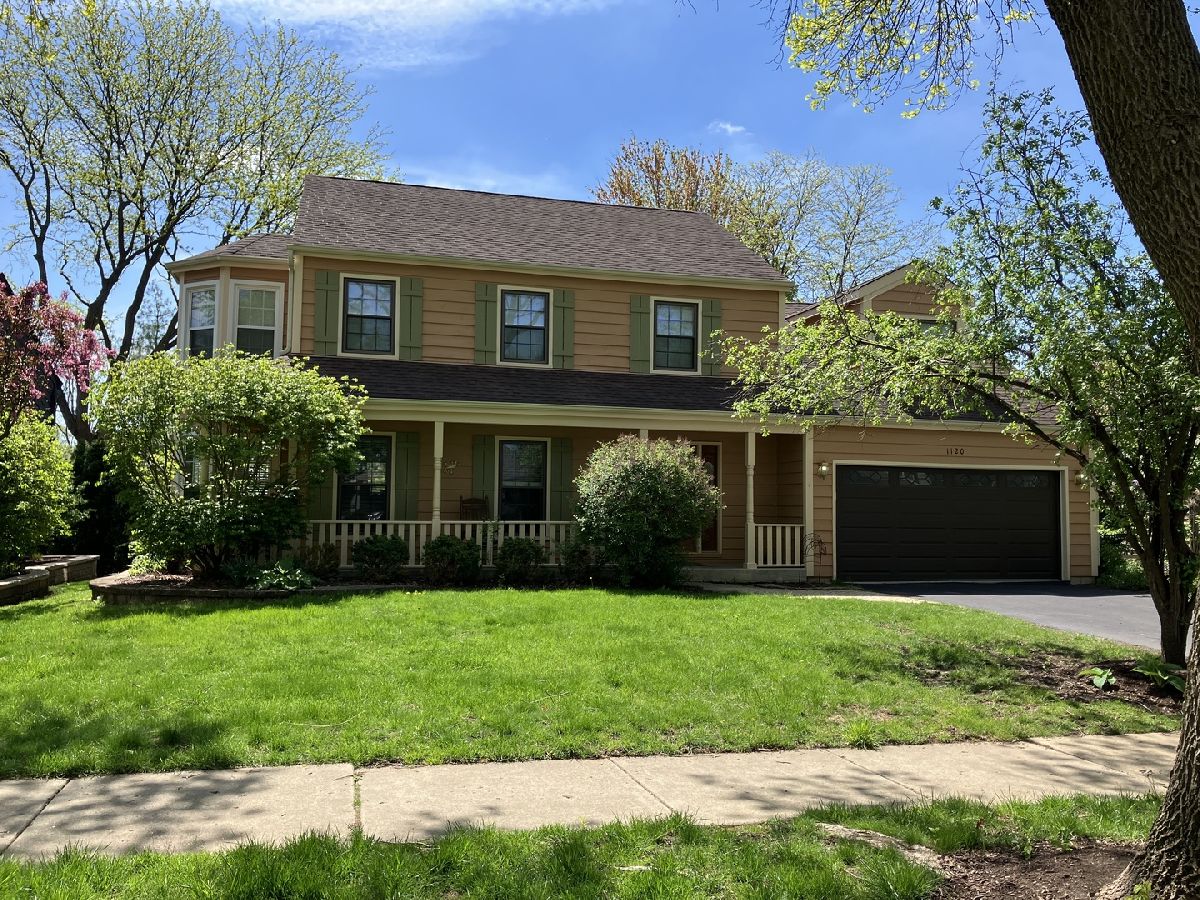1120 Brighton Road, Naperville, Illinois 60563
$3,750
|
Rented
|
|
| Status: | Rented |
| Sqft: | 2,661 |
| Cost/Sqft: | $0 |
| Beds: | 4 |
| Baths: | 3 |
| Year Built: | 1983 |
| Property Taxes: | $0 |
| Days On Market: | 267 |
| Lot Size: | 0,00 |
Description
Nice opportunity for well maintained spacious home with incredible location, backing to large wooded park. First floor all hardwood with gourmet kitchen, granite counters, stainless appliances. Beautiful views from the back of the home and deck of parkland. Stunning architectural detailing. Four nice bedrooms plust 2 full baths on the second floor. Updated master bath. Full unfinished basement for extra space for storage or kids winter play space. Dogs on a case by case basis. No Cats, no smoking
Property Specifics
| Residential Rental | |
| — | |
| — | |
| 1983 | |
| — | |
| — | |
| No | |
| — |
| — | |
| Yorkshire Manor | |
| — / — | |
| — | |
| — | |
| — | |
| 12357285 | |
| — |
Nearby Schools
| NAME: | DISTRICT: | DISTANCE: | |
|---|---|---|---|
|
Grade School
Beebe Elementary School |
203 | — | |
|
Middle School
Jefferson Junior High School |
203 | Not in DB | |
|
High School
Naperville North High School |
203 | Not in DB | |
Property History
| DATE: | EVENT: | PRICE: | SOURCE: |
|---|---|---|---|
| 24 Jun, 2025 | Under contract | $0 | MRED MLS |
| 5 May, 2025 | Listed for sale | $0 | MRED MLS |




























Room Specifics
Total Bedrooms: 4
Bedrooms Above Ground: 4
Bedrooms Below Ground: 0
Dimensions: —
Floor Type: —
Dimensions: —
Floor Type: —
Dimensions: —
Floor Type: —
Full Bathrooms: 3
Bathroom Amenities: Separate Shower
Bathroom in Basement: 0
Rooms: —
Basement Description: —
Other Specifics
| 2 | |
| — | |
| — | |
| — | |
| — | |
| 70X120X70X120 | |
| — | |
| — | |
| — | |
| — | |
| Not in DB | |
| — | |
| — | |
| — | |
| — |
Tax History
| Year | Property Taxes |
|---|
Contact Agent
Contact Agent
Listing Provided By
Keller Williams Infinity


