1120 Tuscany Drive, Streamwood, Illinois 60107
$2,100
|
Rented
|
|
| Status: | Rented |
| Sqft: | 1,730 |
| Cost/Sqft: | $0 |
| Beds: | 3 |
| Baths: | 3 |
| Year Built: | 2010 |
| Property Taxes: | $0 |
| Days On Market: | 1895 |
| Lot Size: | 0,00 |
Description
* EXECUTIVE STYLE MAINTENANCE ~ FREE LIVING * 1ST TIME RENTAL WILL EXCEED YOUR EXPECTATIONS ! * UPGRADES THRU~ OUT ! OVER 1700 + SQ. FT. 3 ~ LEVEL LIVING WITH ROOM TO ROAM * STYLISH KITCHEN FEATURES : 42" CUSTOM CABINETRY * ALL S/S/ APPLIANCES * ABUNDANT COUNTER SPACE * MOSAIC GLASS TILE BACKSPLASH * SPACIOUS EAT~IN KITCHEN AREA W/WALK~OUT TO LARGE BALCONY OVER~LOOKING PRIVATE SCENERY * KING ~ SIZE MASTER BEDROOM WITH VAULTED CEILING AND PRIVATE M/B SUITE * SEPARATE WALK~IN SHOWER * SOAKER TUB * DOUBLE VANITY SINKS W/GRANITE COUNTERS * 2ND ADDITIONAL FULL BATH * 2ND FLOOR LAUNDRY WITH FULL SIZE WASHER AND DRYER * LOWER LEVEL WITH ADDITIONAL BEDROOM/DEN/OFFICE * CUSTOM LIGHTING * CEILING FANS * NEWLY SERVICED FURNACE AND CENTRAL AIR * LOADS OF STORAGE * SERENE LOCATION ! * CONVENIENT TO EVERYTHING * ETC ! * GREAT LANDLORD * HOME SWEET HOME ! * MINIMUM 650 FICO SCORE * MUST QUALIFY INCOME AND DEBT RATIO * NO PETS * NON SMOKING * ( CURRENTLY IN PROCESS OF PAINTING * CARPET SHAMPOO * CLEANING * ETC. )
Property Specifics
| Residential Rental | |
| 3 | |
| — | |
| 2010 | |
| English | |
| — | |
| No | |
| — |
| Cook | |
| Villas Of Cambridge | |
| — / — | |
| — | |
| Public | |
| Public Sewer | |
| 10936871 | |
| — |
Nearby Schools
| NAME: | DISTRICT: | DISTANCE: | |
|---|---|---|---|
|
Grade School
Hilltop Elementary School |
46 | — | |
|
Middle School
Canton Middle School |
46 | Not in DB | |
|
High School
Streamwood High School |
46 | Not in DB | |
Property History
| DATE: | EVENT: | PRICE: | SOURCE: |
|---|---|---|---|
| 27 Sep, 2011 | Sold | $199,990 | MRED MLS |
| 13 Aug, 2011 | Under contract | $199,990 | MRED MLS |
| 17 Feb, 2011 | Listed for sale | $199,990 | MRED MLS |
| 18 May, 2015 | Sold | $204,900 | MRED MLS |
| 14 Apr, 2015 | Under contract | $209,900 | MRED MLS |
| 16 Mar, 2015 | Listed for sale | $209,900 | MRED MLS |
| 9 Oct, 2020 | Sold | $215,000 | MRED MLS |
| 9 Sep, 2020 | Under contract | $224,900 | MRED MLS |
| — | Last price change | $229,900 | MRED MLS |
| 21 Aug, 2020 | Listed for sale | $229,900 | MRED MLS |
| 18 Nov, 2020 | Listed for sale | $0 | MRED MLS |
| 7 Dec, 2022 | Listed for sale | $0 | MRED MLS |
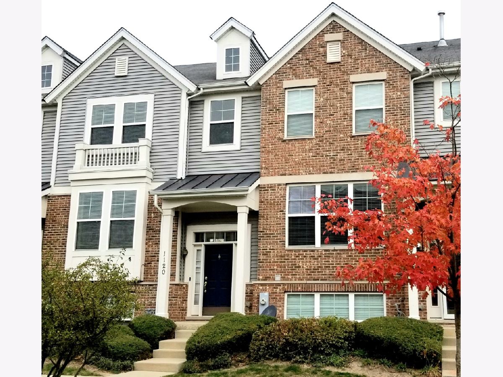
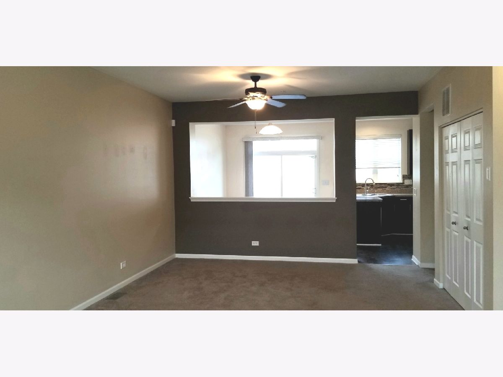
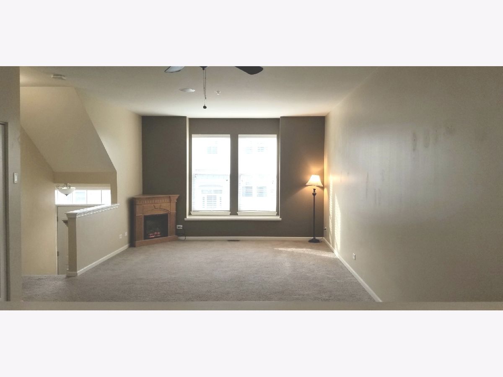
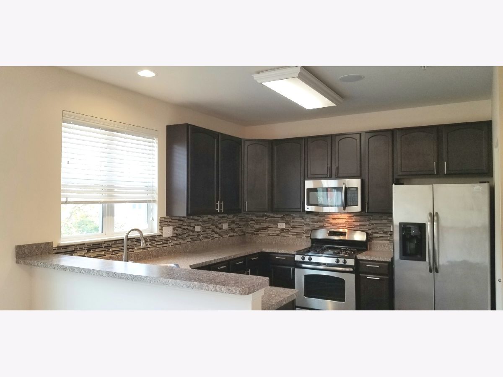
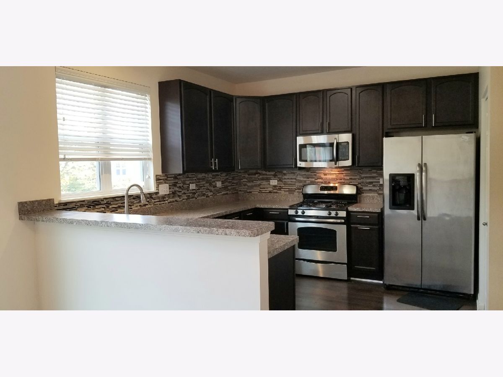
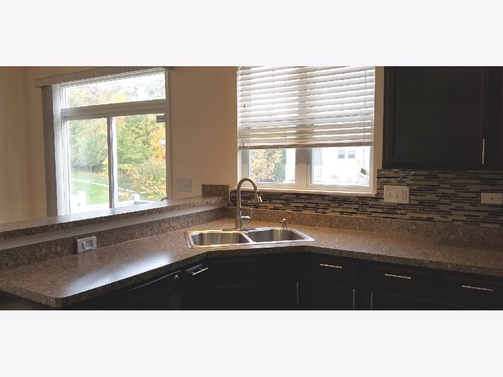
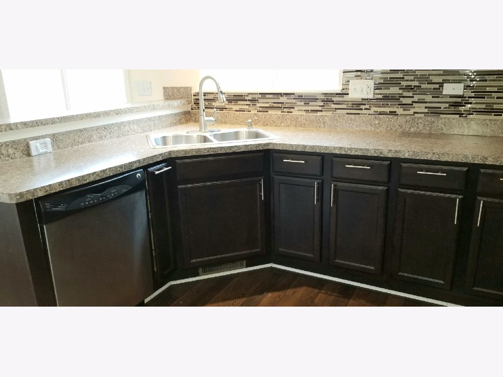
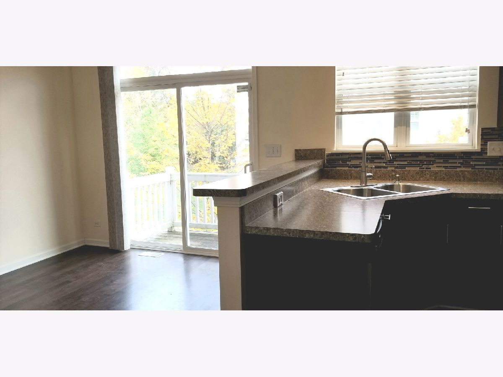
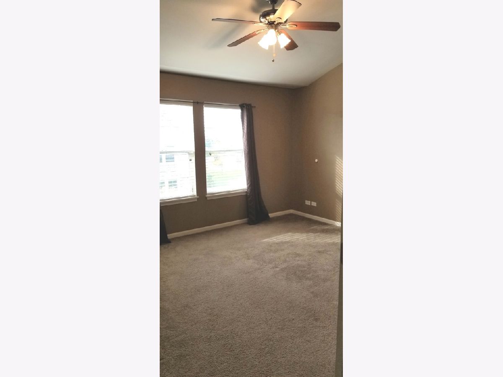
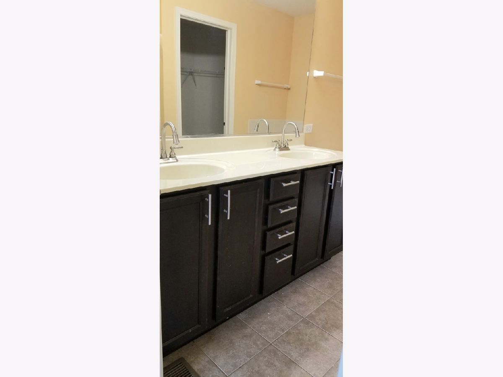
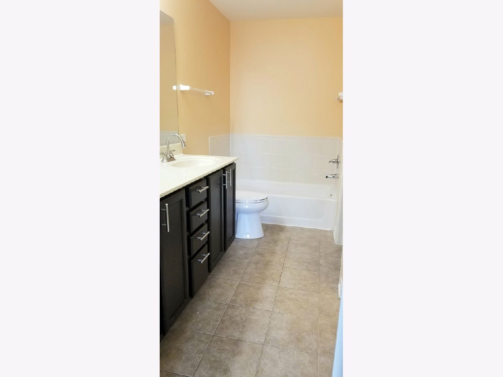
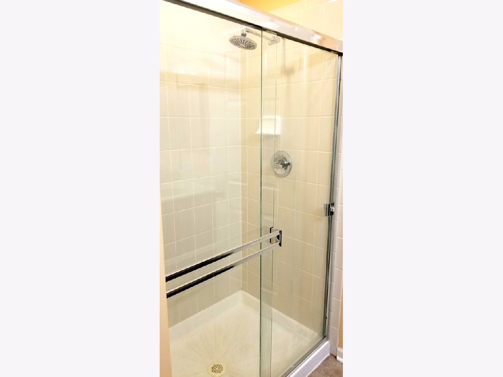
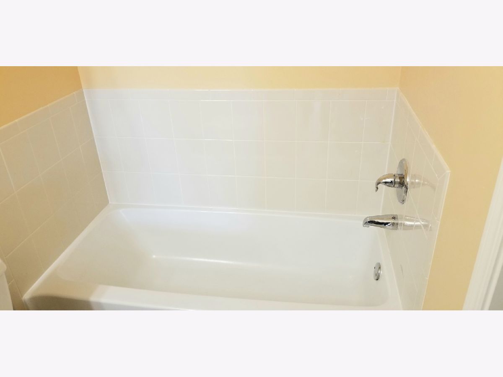
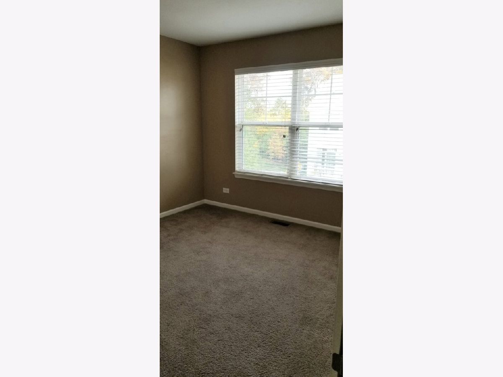
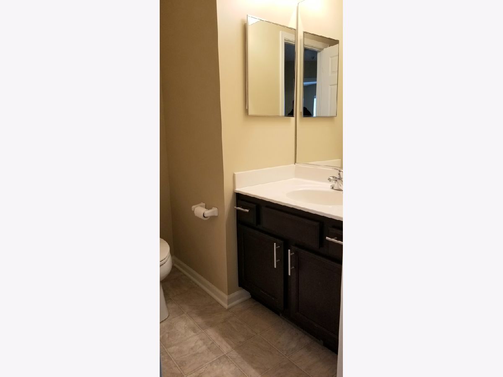
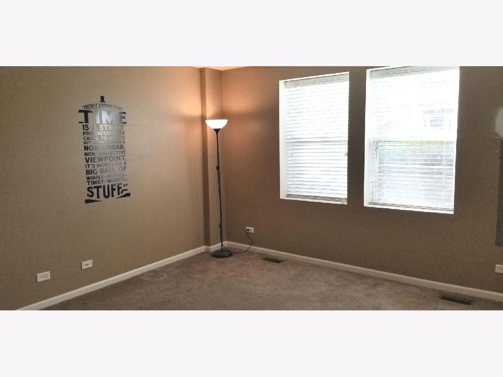
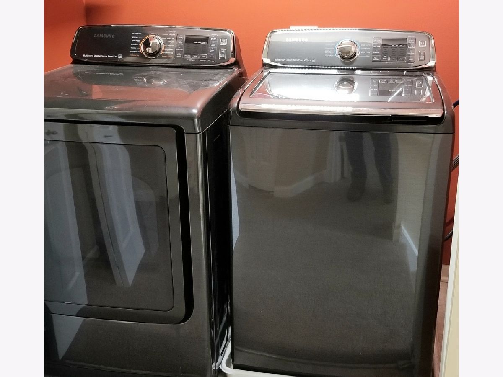
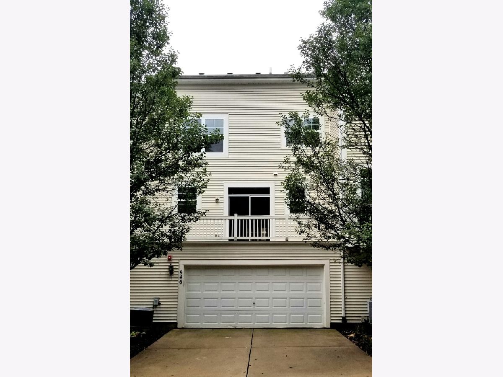
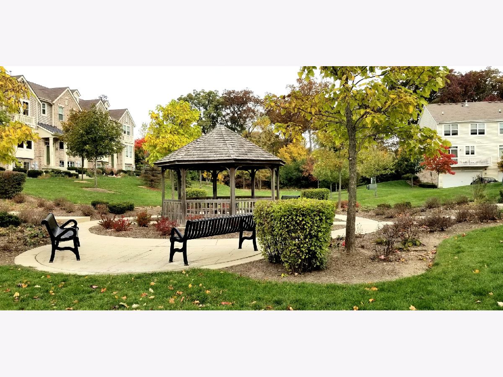
Room Specifics
Total Bedrooms: 3
Bedrooms Above Ground: 3
Bedrooms Below Ground: 0
Dimensions: —
Floor Type: Carpet
Dimensions: —
Floor Type: Carpet
Full Bathrooms: 3
Bathroom Amenities: Separate Shower,Soaking Tub
Bathroom in Basement: 0
Rooms: No additional rooms
Basement Description: Finished
Other Specifics
| 2 | |
| Concrete Perimeter | |
| Concrete | |
| Balcony | |
| Common Grounds | |
| 1448 | |
| — | |
| Full | |
| Vaulted/Cathedral Ceilings, Hardwood Floors, Second Floor Laundry, Storage | |
| Range, Microwave, Dishwasher, Refrigerator, Washer, Dryer, Stainless Steel Appliance(s) | |
| Not in DB | |
| — | |
| — | |
| — | |
| — |
Tax History
| Year | Property Taxes |
|---|---|
| 2015 | $5,924 |
| 2020 | $7,394 |
Contact Agent
Contact Agent
Listing Provided By
RE/MAX Central Inc.


