1121 Abbot Lane, University Park, Illinois 60484
$2,050
|
Rented
|
|
| Status: | Rented |
| Sqft: | 2,568 |
| Cost/Sqft: | $0 |
| Beds: | 3 |
| Baths: | 2 |
| Year Built: | 1975 |
| Property Taxes: | $0 |
| Days On Market: | 681 |
| Lot Size: | 0,00 |
Description
Split level home in desirable neighborhood. Great floor plan, generous room sizes. Huge deck and yard for entertaining. New carpet coming for bedrooms and family room. Two car attached garage. Lots of updates. Easy to show.
Property Specifics
| Residential Rental | |
| — | |
| — | |
| 1975 | |
| — | |
| — | |
| No | |
| — |
| Will | |
| — | |
| — / — | |
| — | |
| — | |
| — | |
| 12033098 | |
| — |
Nearby Schools
| NAME: | DISTRICT: | DISTANCE: | |
|---|---|---|---|
|
Grade School
Balmoral Elementary School |
201U | — | |
|
Middle School
Crete-monee Middle School |
201U | Not in DB | |
|
High School
Crete-monee High School |
201U | Not in DB | |
Property History
| DATE: | EVENT: | PRICE: | SOURCE: |
|---|---|---|---|
| 18 Apr, 2024 | Listed for sale | $0 | MRED MLS |
| — | Last price change | $229,900 | MRED MLS |
| 17 Feb, 2026 | Listed for sale | $229,900 | MRED MLS |
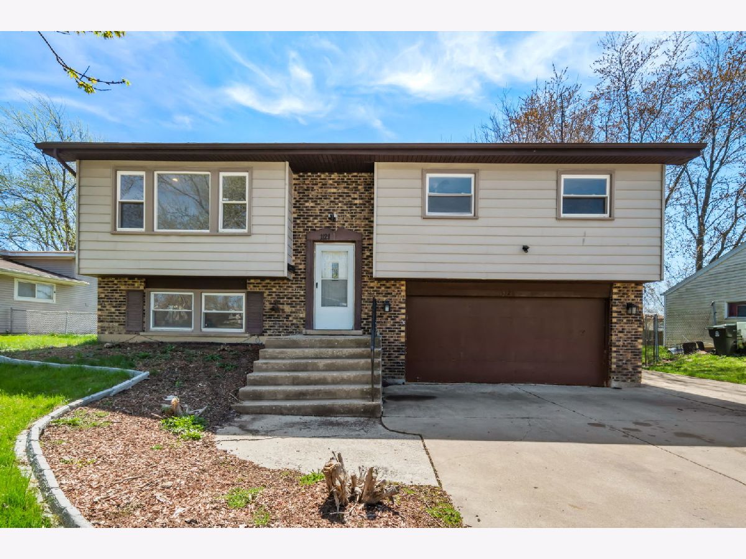
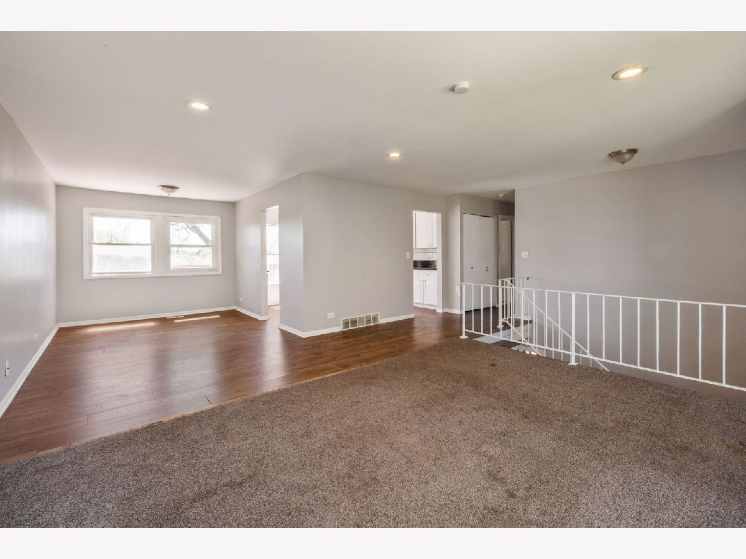
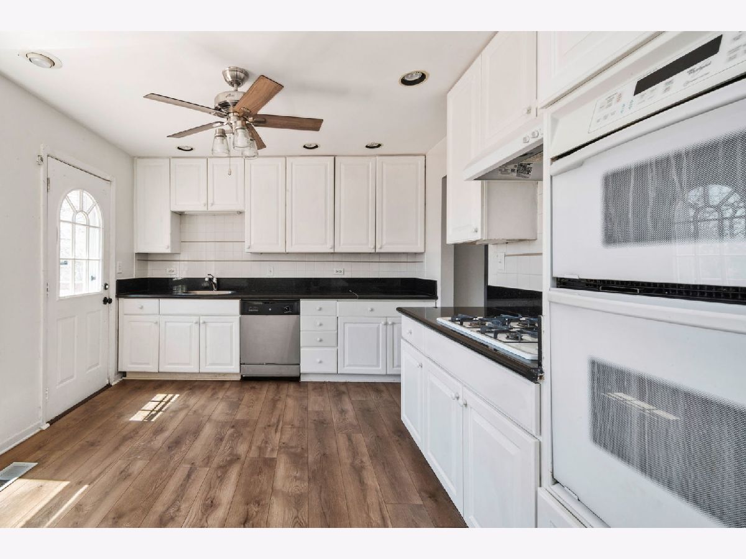
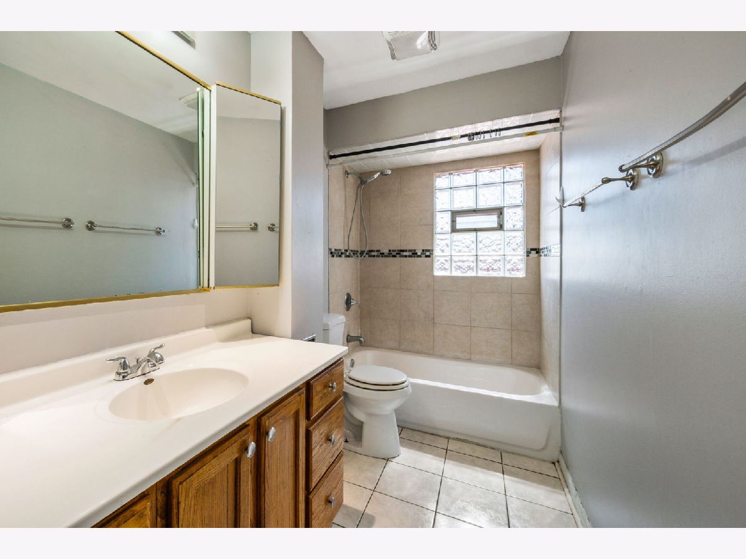
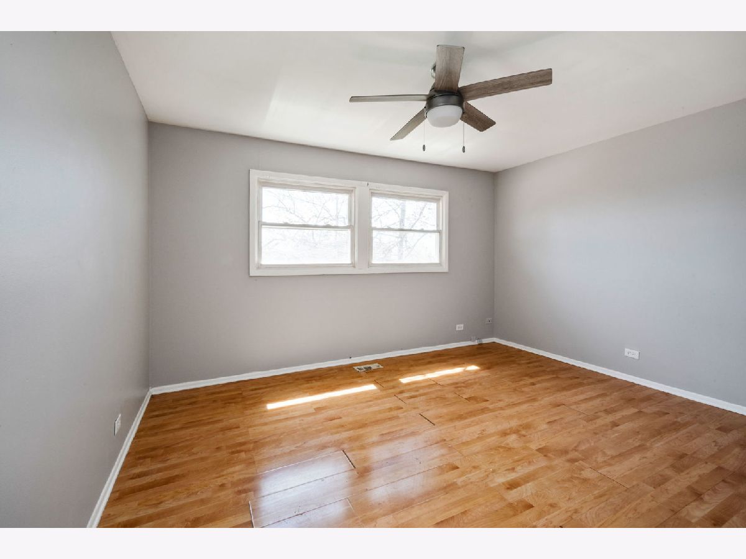
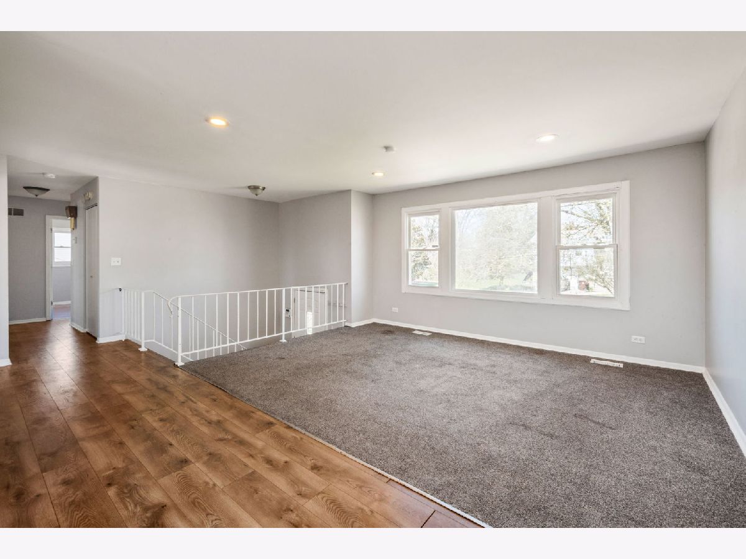
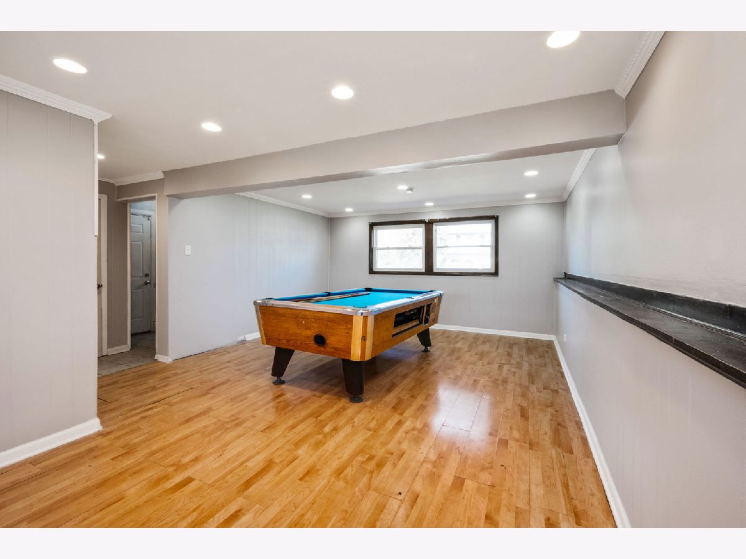
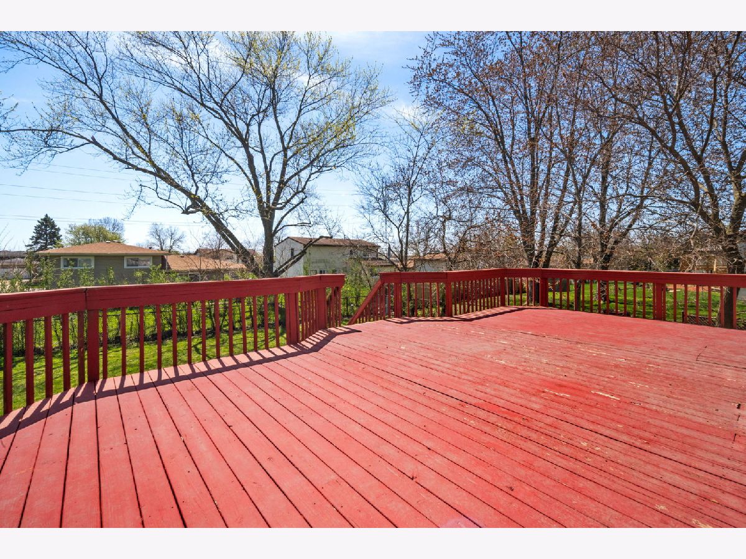
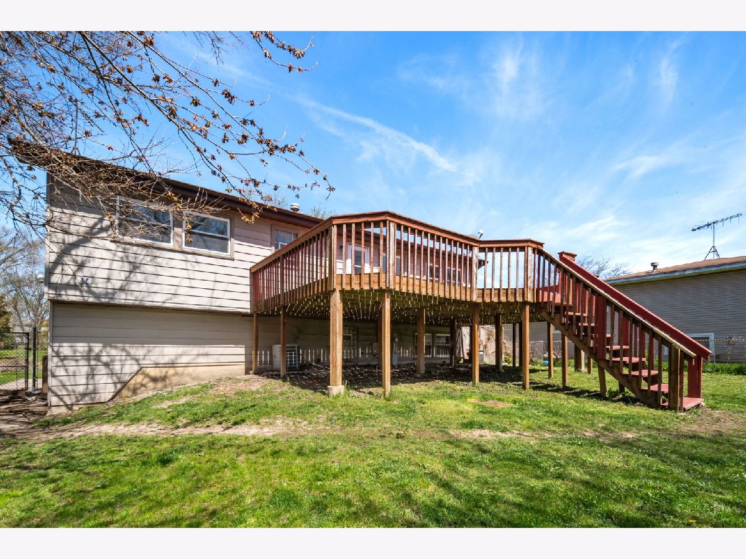
Room Specifics
Total Bedrooms: 3
Bedrooms Above Ground: 3
Bedrooms Below Ground: 0
Dimensions: —
Floor Type: —
Dimensions: —
Floor Type: —
Full Bathrooms: 2
Bathroom Amenities: —
Bathroom in Basement: 0
Rooms: —
Basement Description: Unfinished
Other Specifics
| 2 | |
| — | |
| Concrete | |
| — | |
| — | |
| 80X120 | |
| — | |
| — | |
| — | |
| — | |
| Not in DB | |
| — | |
| — | |
| — | |
| — |
Tax History
| Year | Property Taxes |
|---|---|
| — | $6,278 |
Contact Agent
Contact Agent
Listing Provided By
Real Estate Growth Partners


