1121 Meadow Lake Drive, Palatine, Illinois 60074
$3,075
|
Rented
|
|
| Status: | Rented |
| Sqft: | 1,773 |
| Cost/Sqft: | $0 |
| Beds: | 3 |
| Baths: | 3 |
| Year Built: | 1987 |
| Property Taxes: | $0 |
| Days On Market: | 300 |
| Lot Size: | 0,00 |
Description
Welcome to this exquisite two-story corner lot single-family home in a Meadow Lake Pond! As you enter, you'll be greeted by a bright spacious living room/dining combo adorned with vaulted ceilings and skylights, a family room with a cozy fireplace, and hardwood floors throughout the main level. Kitchen features stainless steel appliances and a beautiful custom 42" cabinets, as well as granite countertops and trending one-slab granite backsplash. Step outside to an amazing backyard oasis featuring a lovely pergola, stone patio and a swing. Enjoy the tranquil pond view, which enhances the natural beauty of the space. On the second floor, you'll discover 3 spacious bedrooms, including master suite with vaulted ceiling and a luxurious master bathroom with the skylight and an oversized whirpool bathtub. Must have good credit and minimum 3x rent annual gross income. Long term lease preferred.
Property Specifics
| Residential Rental | |
| — | |
| — | |
| 1987 | |
| — | |
| — | |
| Yes | |
| — |
| Cook | |
| Meadow Lake | |
| — / — | |
| — | |
| — | |
| — | |
| 12287225 | |
| — |
Nearby Schools
| NAME: | DISTRICT: | DISTANCE: | |
|---|---|---|---|
|
Grade School
Jane Addams Elementary School |
15 | — | |
|
Middle School
Winston Campus Middle School |
15 | Not in DB | |
|
High School
Palatine High School |
211 | Not in DB | |
Property History
| DATE: | EVENT: | PRICE: | SOURCE: |
|---|---|---|---|
| 1 Apr, 2020 | Under contract | $0 | MRED MLS |
| 28 Mar, 2020 | Listed for sale | $0 | MRED MLS |
| 7 Mar, 2025 | Under contract | $0 | MRED MLS |
| 11 Feb, 2025 | Listed for sale | $0 | MRED MLS |
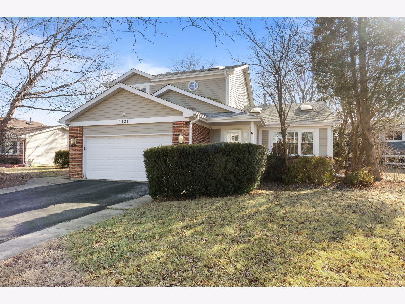
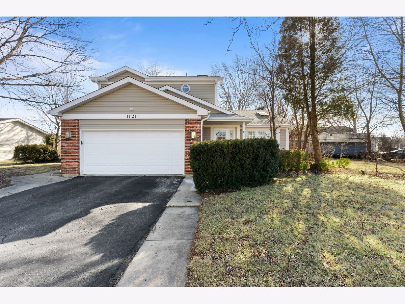
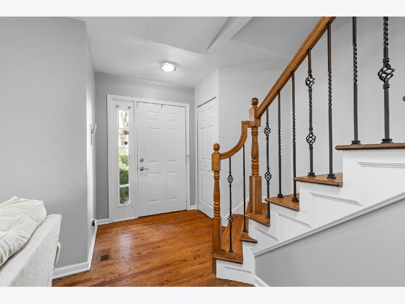
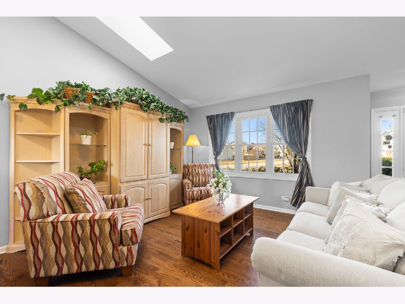
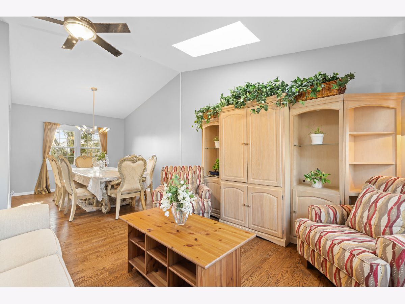
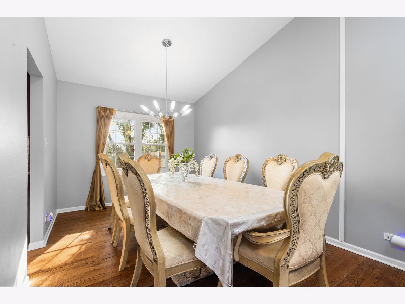
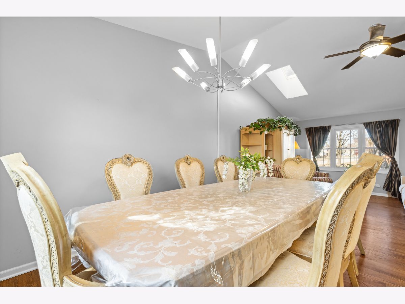
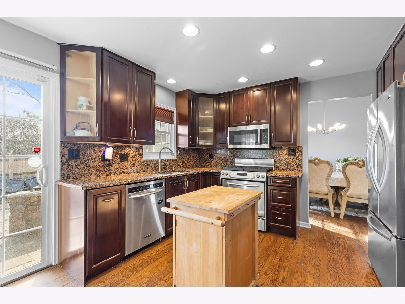
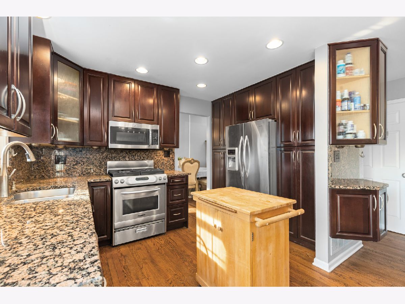
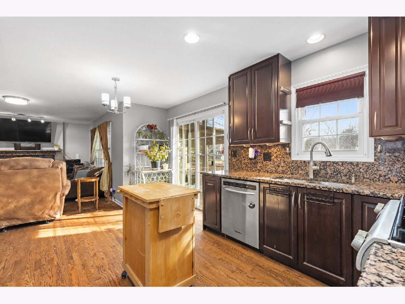
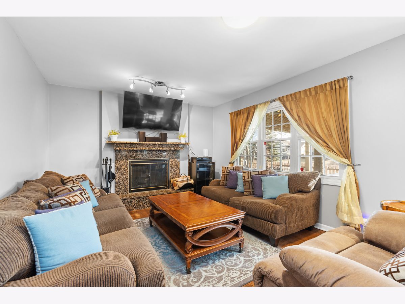
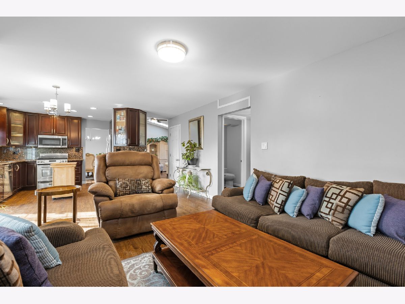
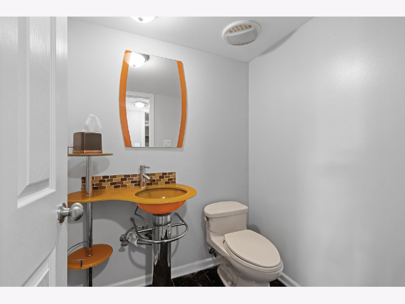
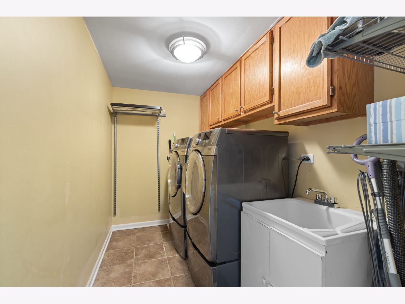
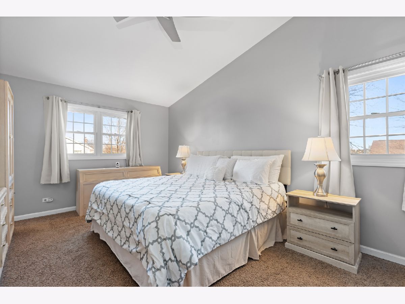
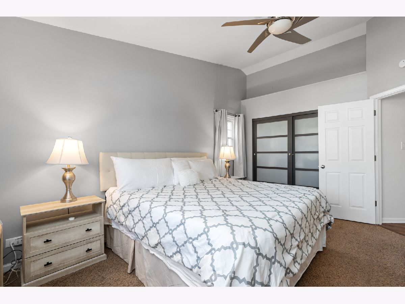
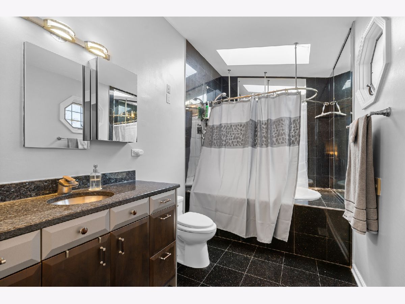
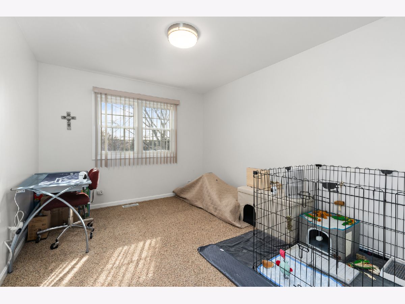
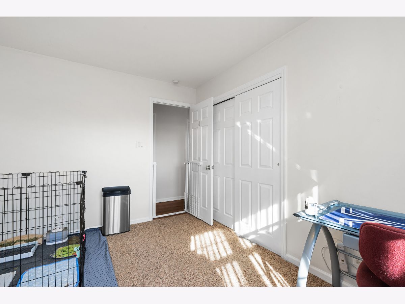
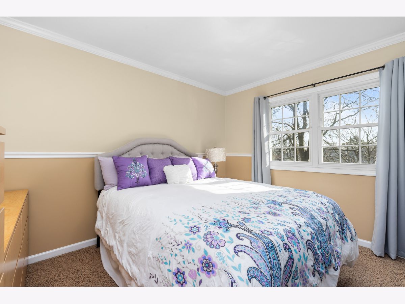
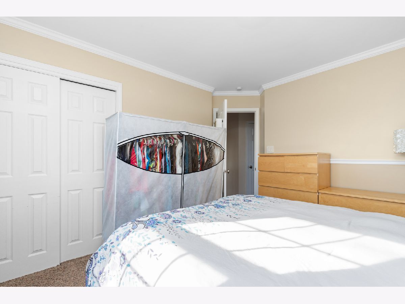
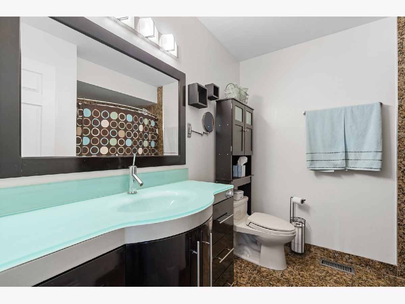
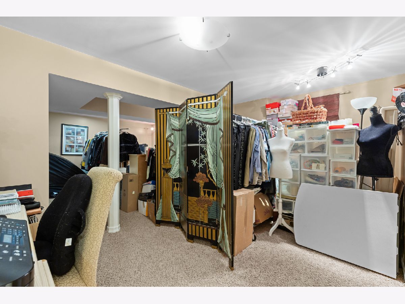
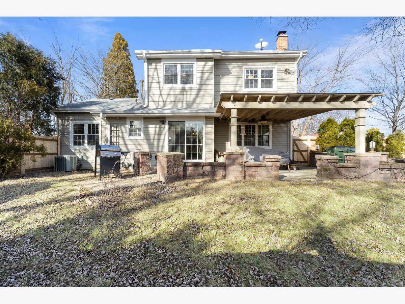
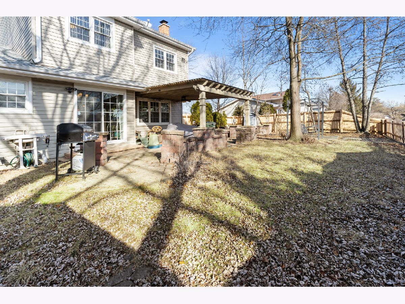
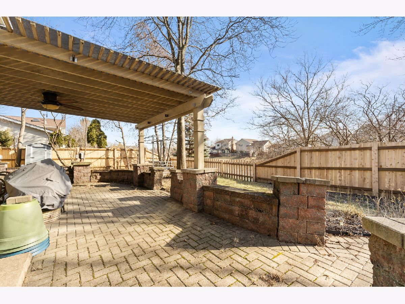
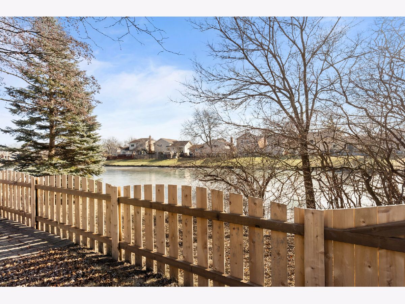
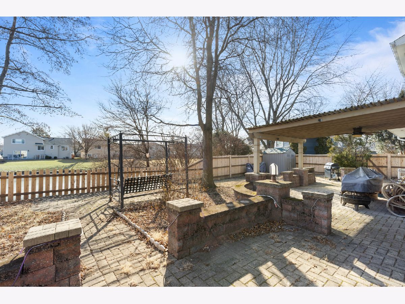
Room Specifics
Total Bedrooms: 3
Bedrooms Above Ground: 3
Bedrooms Below Ground: 0
Dimensions: —
Floor Type: —
Dimensions: —
Floor Type: —
Full Bathrooms: 3
Bathroom Amenities: Whirlpool
Bathroom in Basement: 0
Rooms: —
Basement Description: Finished
Other Specifics
| 2 | |
| — | |
| Asphalt | |
| — | |
| — | |
| 108X104X54X104X69 | |
| — | |
| — | |
| — | |
| — | |
| Not in DB | |
| — | |
| — | |
| — | |
| — |
Tax History
| Year | Property Taxes |
|---|
Contact Agent
Contact Agent
Listing Provided By
Keller Williams North Shore West


