1121 Port Clinton Road, Vernon Hills, Illinois 60061
$2,700
|
Rented
|
|
| Status: | Rented |
| Sqft: | 1,976 |
| Cost/Sqft: | $0 |
| Beds: | 3 |
| Baths: | 3 |
| Year Built: | 2008 |
| Property Taxes: | $0 |
| Days On Market: | 1988 |
| Lot Size: | 0,00 |
Description
Beautiful Vernon Hills End Unit Townhome With 2,440 Finished Square Footage For Sale and For Rent. This Home Has Great Natural Light Throughout Featuring 3 Bedrooms, 2.5 Bathrooms, Gourmet Kitchen, Huge 2 Car Garage & Expansive Lower Level Recreation Room!! Main Level Has Neutral Carpet/Paint in the Spacious Living/Dining/Family Room Leading to the Gourmet Kitchen with Gleaming Hardwood Floors, Abundant 42 inch Cabinets, Granite Countertops, Glass Tile Backsplash, All Stainless Steel Appliances, 5 Burner Stainless Steel Cook Top, Island with Breakfast Bar, Eating Area with Table Space, Butlers Pantry and Slider to the Balcony. The 2nd Level Has Neutral Carpet/Paint & Natural Light in all 3 Bedrooms Including A Large Master Bedroom with An Attached Master Bath Featuring Ceramic Tile Floors, Double Bowl Maple Vanity with Corian Counter and Chrome Fixtures, Separate Kohler Soaker Tub, Standup Shower and Large Walk In Closet, 2nd Full Bathroom with Shower/Tub Combo and Maple Vanity. Lower Level Recreation Room Features Neutral Carpet/Paint with Natural Light and Ready to Enjoy Theater Night! Highly Rated Lincolnshire-Prairie District 103 Stevenson HS District 125! Great Location Close to Transportation, Shopping, Restaurants and Parks! A Real Wow & Must See!! Owner has two lease options. $2700 a month and the lease will end 4/30/2022. The Security Deposit for the longer lease term will be $3,000. Owner will also do a short term lease that ends 5/31/2021 for $3,000 a month and the Security Deposit for the Short Term Rental is $3,300. Pet Fee of $300.
Property Specifics
| Residential Rental | |
| 3 | |
| — | |
| 2008 | |
| None | |
| — | |
| No | |
| — |
| Lake | |
| Port Clinton Place | |
| — / — | |
| — | |
| Public | |
| Public Sewer | |
| 10818898 | |
| — |
Nearby Schools
| NAME: | DISTRICT: | DISTANCE: | |
|---|---|---|---|
|
Grade School
Laura B Sprague School |
103 | — | |
|
Middle School
Daniel Wright Junior High School |
103 | Not in DB | |
|
High School
Adlai E Stevenson High School |
125 | Not in DB | |
Property History
| DATE: | EVENT: | PRICE: | SOURCE: |
|---|---|---|---|
| 28 Sep, 2020 | Under contract | $0 | MRED MLS |
| 14 Aug, 2020 | Listed for sale | $0 | MRED MLS |
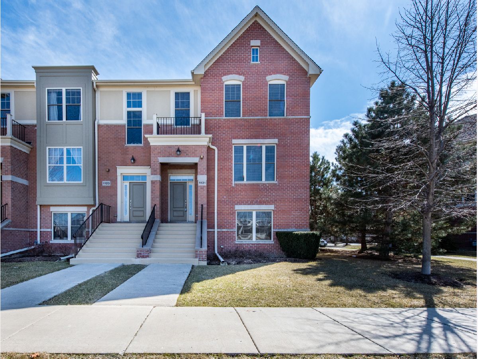
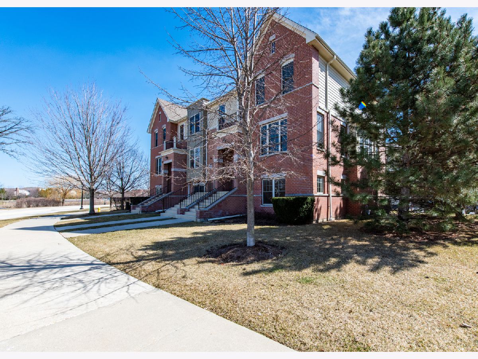
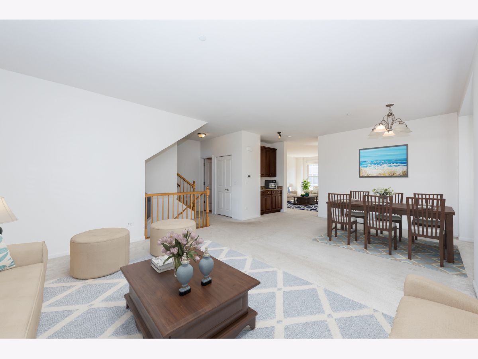
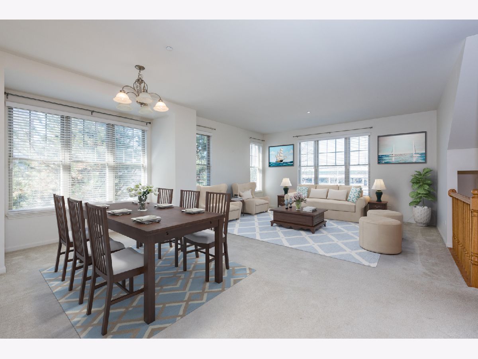
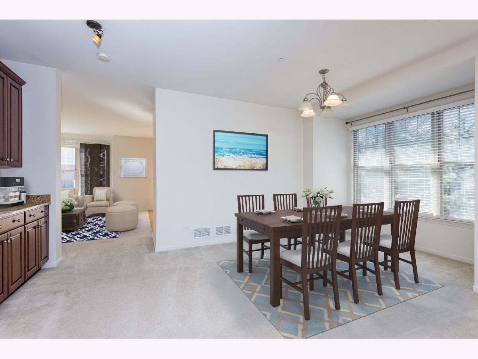
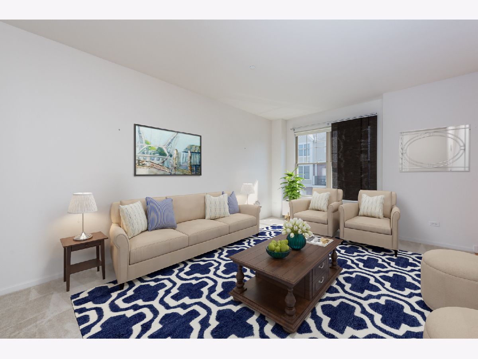
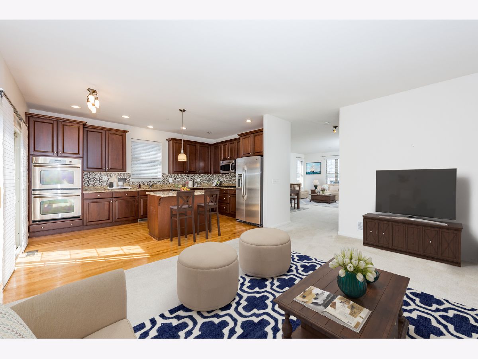
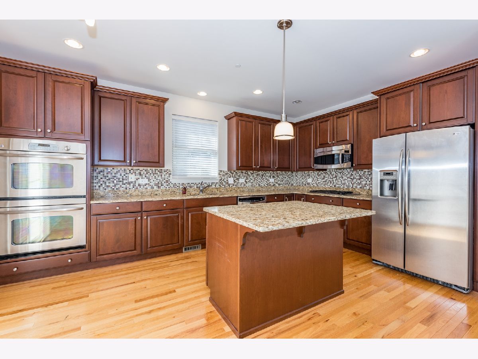
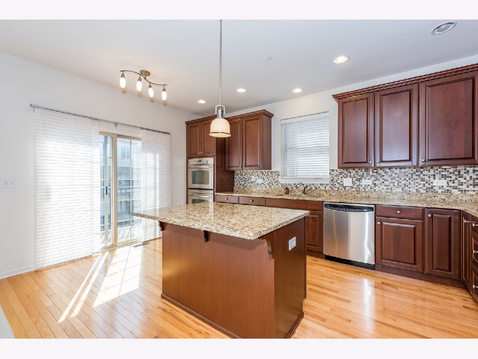
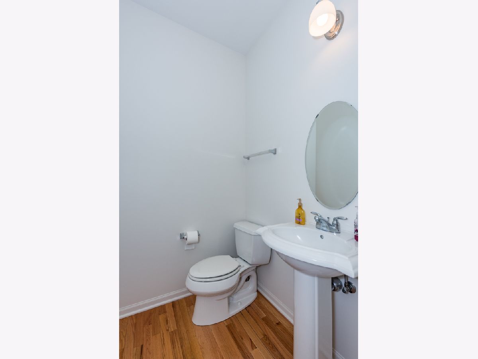
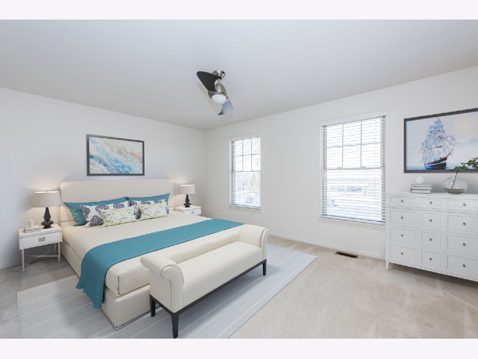
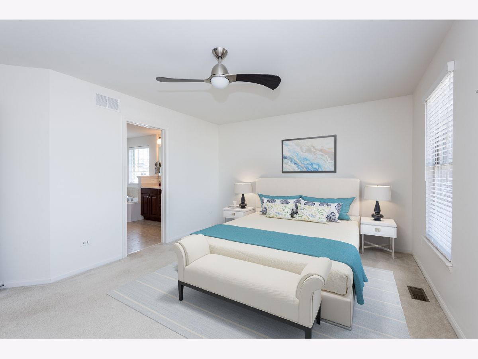
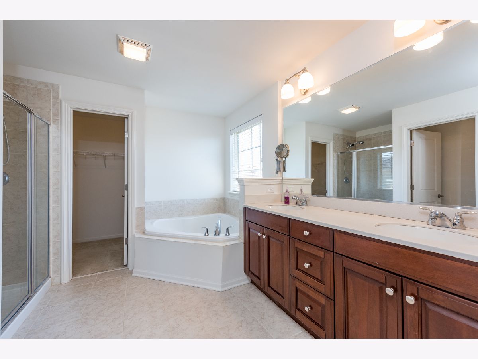
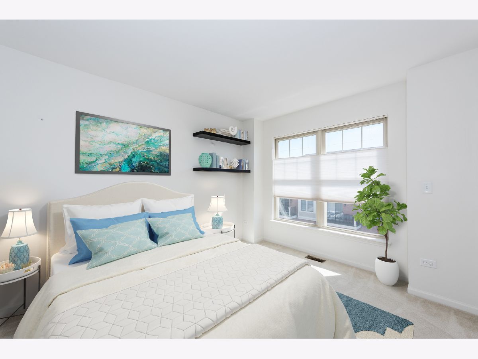
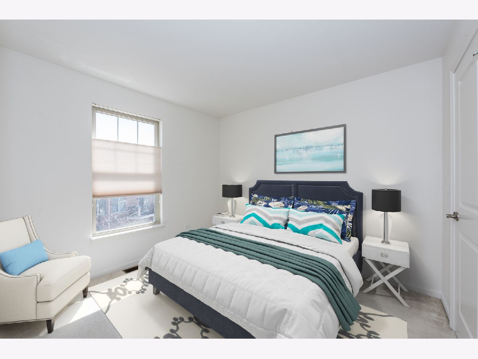
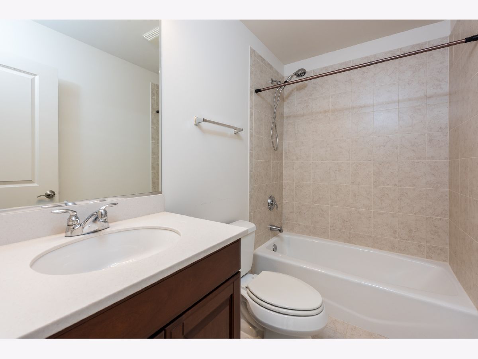
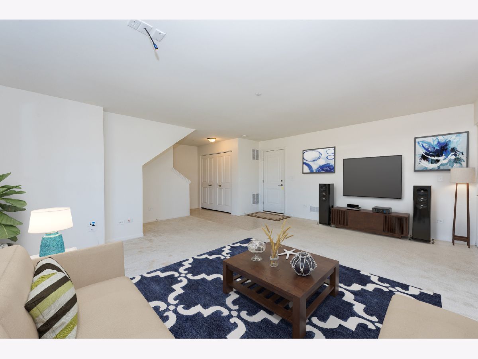
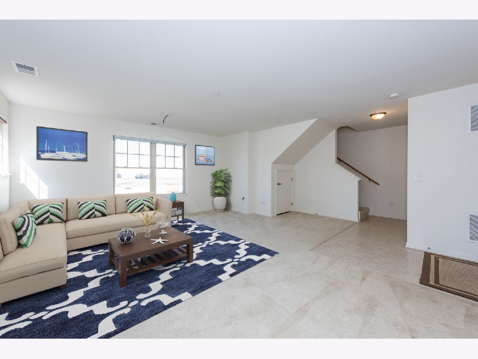
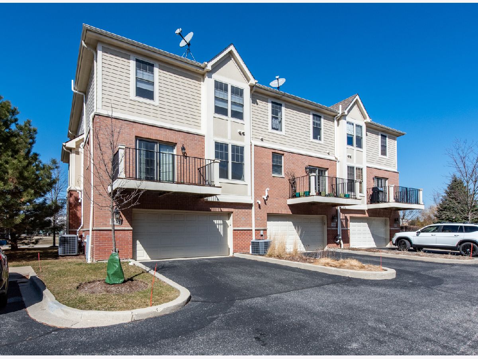
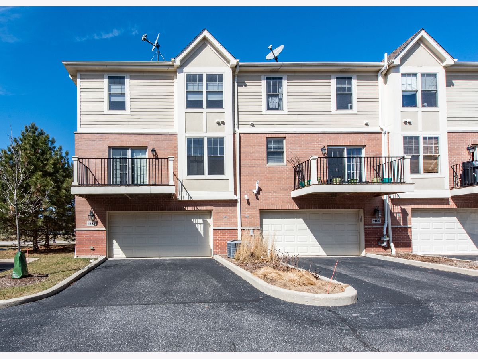
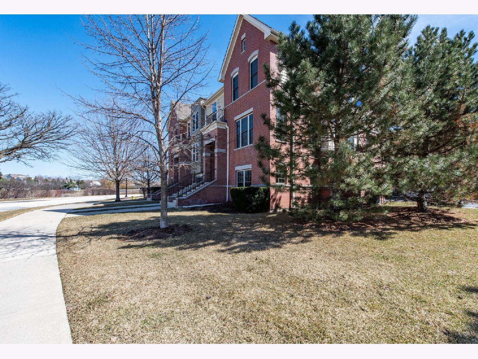
Room Specifics
Total Bedrooms: 3
Bedrooms Above Ground: 3
Bedrooms Below Ground: 0
Dimensions: —
Floor Type: Carpet
Dimensions: —
Floor Type: Carpet
Full Bathrooms: 3
Bathroom Amenities: Separate Shower,Double Sink,Soaking Tub
Bathroom in Basement: 0
Rooms: Recreation Room
Basement Description: None
Other Specifics
| 2 | |
| Concrete Perimeter | |
| Asphalt | |
| Balcony, Storms/Screens, End Unit | |
| Common Grounds,Landscaped,Park Adjacent,Pond(s) | |
| 0 | |
| — | |
| Full | |
| Hardwood Floors, Second Floor Laundry, Storage | |
| Double Oven, Microwave, Dishwasher, Refrigerator, Washer, Dryer, Stainless Steel Appliance(s), Cooktop | |
| Not in DB | |
| — | |
| — | |
| — | |
| — |
Tax History
| Year | Property Taxes |
|---|
Contact Agent
Contact Agent
Listing Provided By
RE/MAX Suburban


