1122 Catalpa Avenue, Edgewater, Chicago, Illinois 60640
$1,900
|
Rented
|
|
| Status: | Rented |
| Sqft: | 0 |
| Cost/Sqft: | — |
| Beds: | 2 |
| Baths: | 2 |
| Year Built: | 2008 |
| Property Taxes: | $0 |
| Days On Market: | 1871 |
| Lot Size: | 0,00 |
Description
MOVE IN NOW! Edgewater Modern Loft 2 bed/2 bath true SW corner unit featuring a 5x13 private deck and an extra wide living/dining room. Open floor plan with 10' ceilings, gas fireplace, hardwood floors, proper foyer and freshly painted. Highly upgraded kitchen with 42' white custom cabinets, stainless steel appliances, mosaic backsplash and a large granite breakfast bar. Secure attached Heated Garage SpoT. Large Master Suite features a spa-like master bathroom. Split floor plan with tons of storage/closet space. In unit high-efficiency side loading washer/dryer. Large 2nd bedroom with a window. Rent include gas, water, 1 garage parking spot and the use of common amenities. Building amenities include fitness room, huge common rooftop deck, party room, dog run, on-site management, and receiving room. Steps to Andersonville, Hollywood beach, Whole Foods, Jewel, LA Fitness, Bryn Mawr restaurants, and 1 block to Bryn Mawr Red Line train stop. One storage cage.
Property Specifics
| Residential Rental | |
| 11 | |
| — | |
| 2008 | |
| None | |
| — | |
| No | |
| — |
| Cook | |
| Catalpa Gardens | |
| — / — | |
| — | |
| Lake Michigan,Public | |
| Public Sewer | |
| 10941736 | |
| — |
Property History
| DATE: | EVENT: | PRICE: | SOURCE: |
|---|---|---|---|
| 4 Nov, 2009 | Sold | $226,500 | MRED MLS |
| 4 Oct, 2009 | Under contract | $225,500 | MRED MLS |
| 25 Sep, 2009 | Listed for sale | $225,500 | MRED MLS |
| 21 Dec, 2020 | Under contract | $0 | MRED MLS |
| 26 Nov, 2020 | Listed for sale | $0 | MRED MLS |
| 23 Feb, 2022 | Sold | $267,500 | MRED MLS |
| 28 Jan, 2022 | Under contract | $275,000 | MRED MLS |
| 28 Dec, 2021 | Listed for sale | $275,000 | MRED MLS |
| 20 Aug, 2025 | Under contract | $0 | MRED MLS |
| 9 Aug, 2025 | Listed for sale | $0 | MRED MLS |
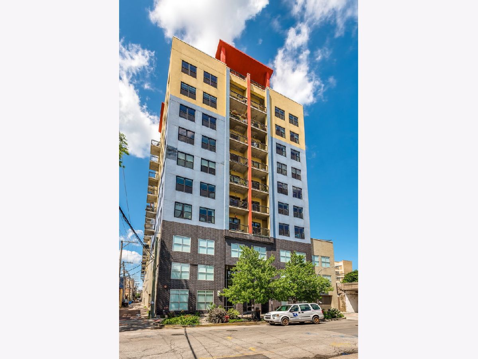
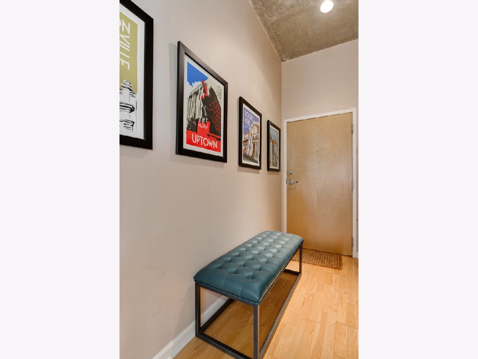
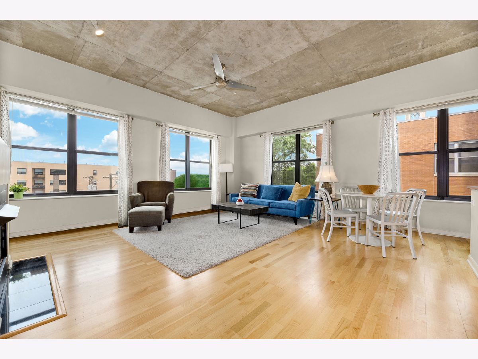
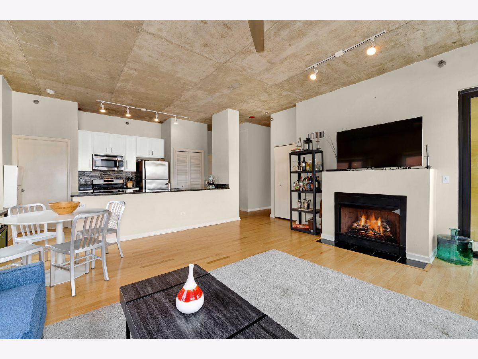
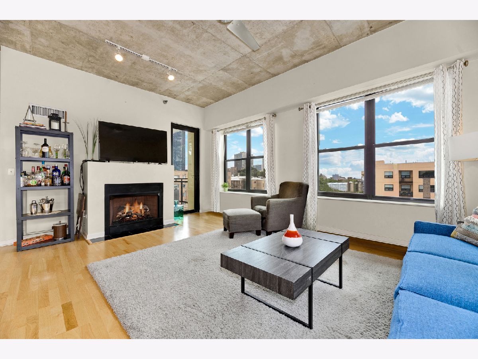
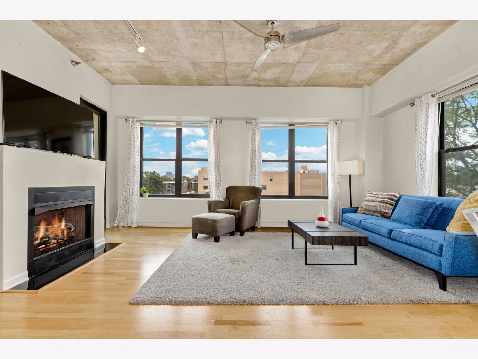
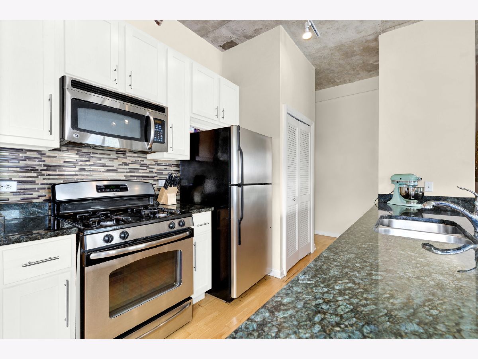
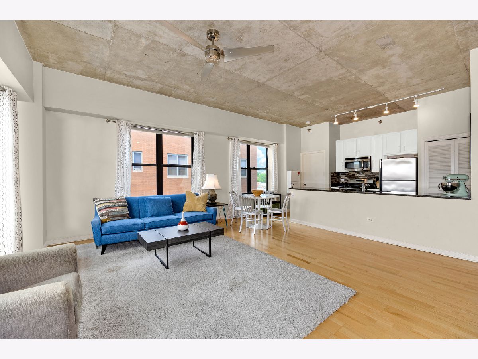
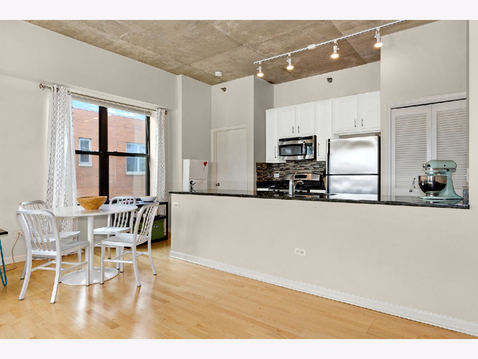
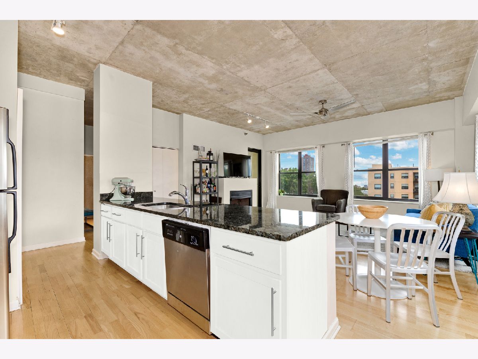
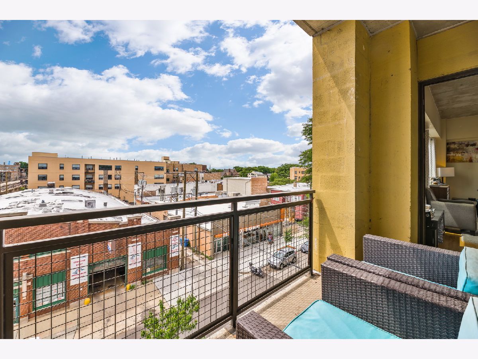
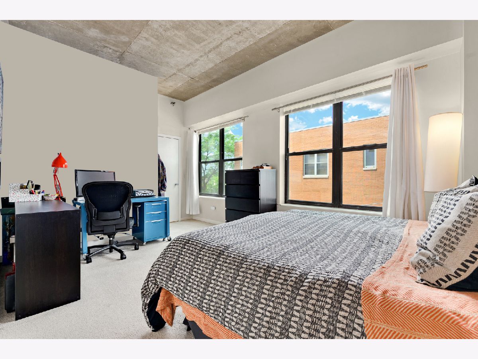
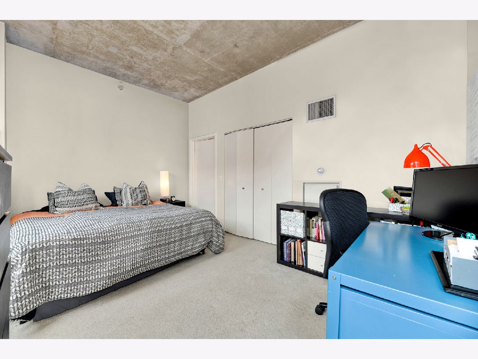
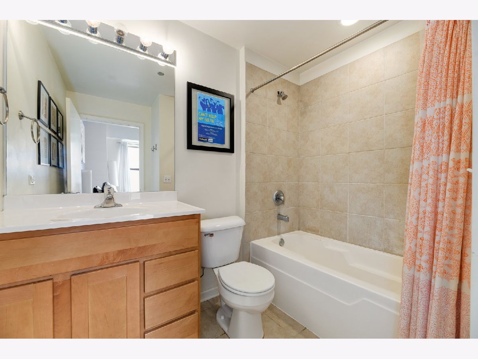
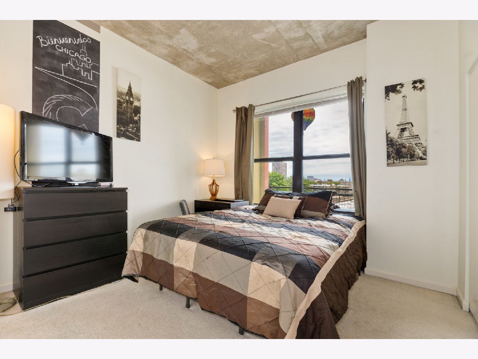
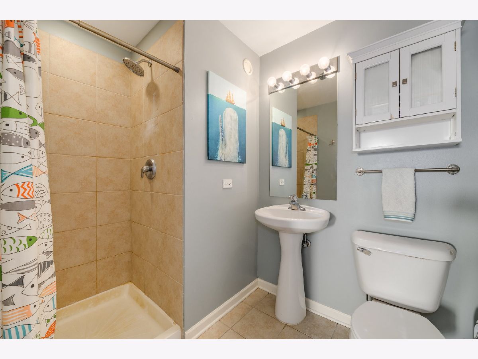
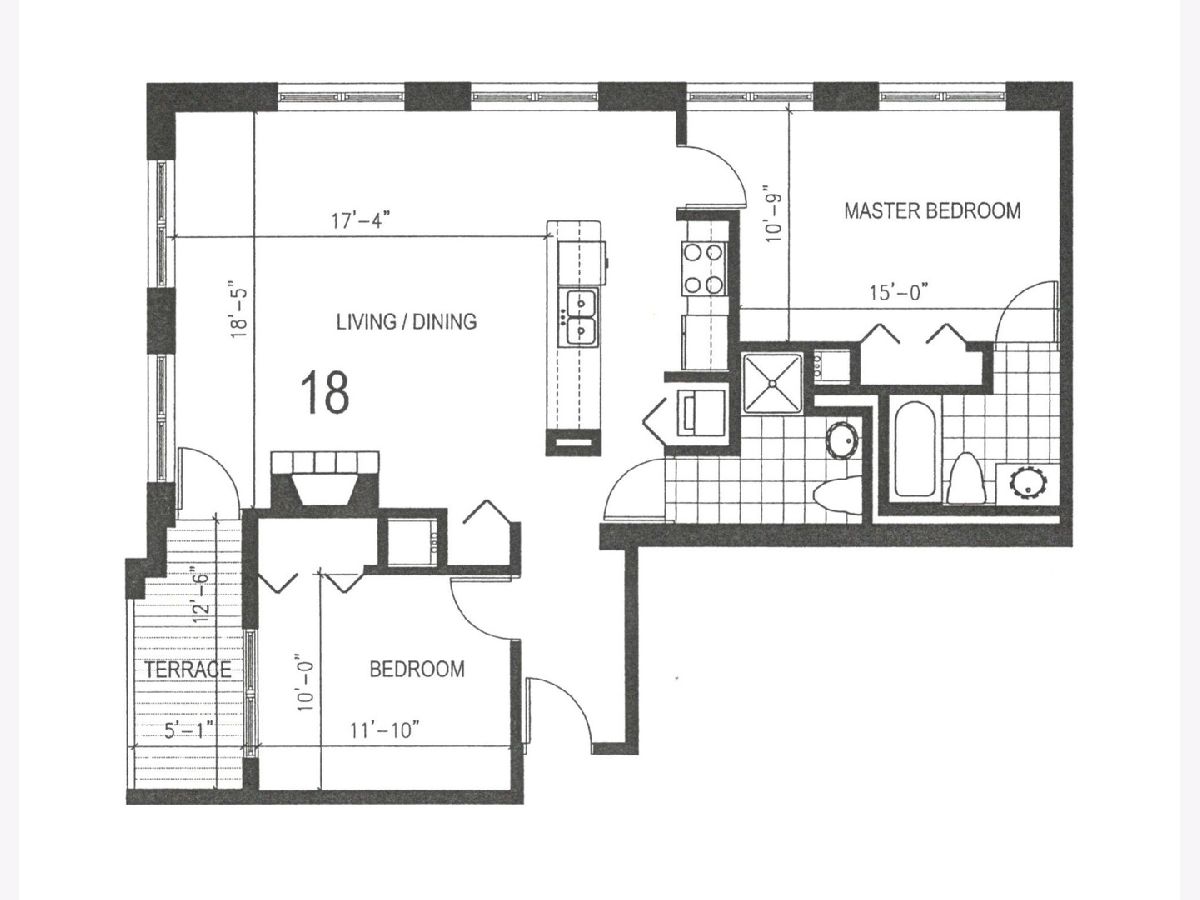
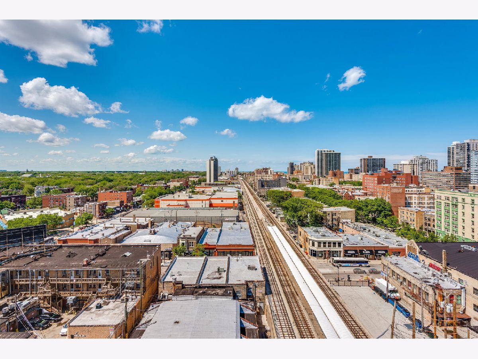
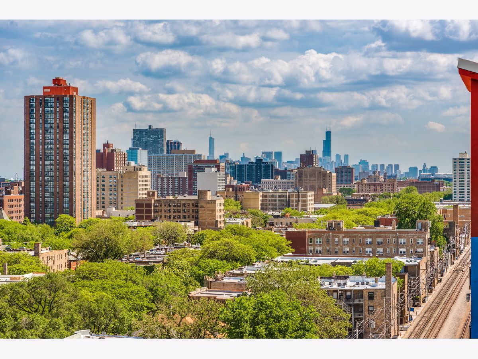
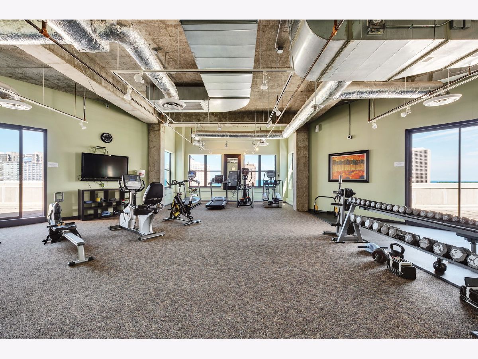
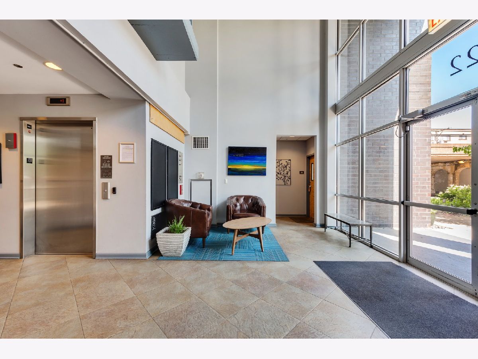
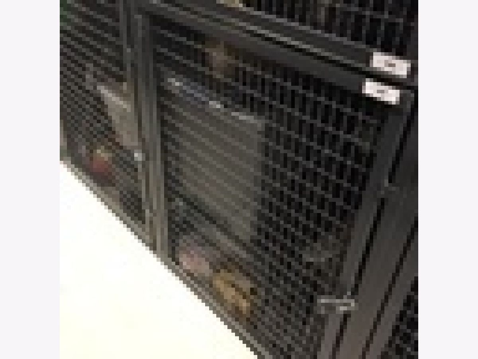
Room Specifics
Total Bedrooms: 2
Bedrooms Above Ground: 2
Bedrooms Below Ground: 0
Dimensions: —
Floor Type: Carpet
Full Bathrooms: 2
Bathroom Amenities: Soaking Tub
Bathroom in Basement: 0
Rooms: Balcony/Porch/Lanai,Foyer
Basement Description: None
Other Specifics
| 1 | |
| — | |
| — | |
| Balcony, Roof Deck, Dog Run, Fire Pit, End Unit | |
| — | |
| COMMON | |
| — | |
| Full | |
| Hardwood Floors, First Floor Laundry, Laundry Hook-Up in Unit, Storage, Ceilings - 9 Foot, Dining Combo, Granite Counters | |
| Range, Microwave, Dishwasher, Refrigerator, Washer, Dryer, Disposal, Stainless Steel Appliance(s) | |
| Not in DB | |
| — | |
| — | |
| Bike Room/Bike Trails, Elevator(s), Exercise Room, Storage, On Site Manager/Engineer, Party Room, Sundeck, Receiving Room | |
| — |
Tax History
| Year | Property Taxes |
|---|---|
| 2022 | $4,058 |
Contact Agent
Contact Agent
Listing Provided By
Jameson Sotheby's Intl Realty


